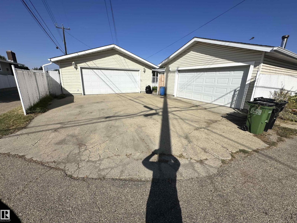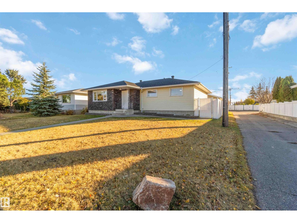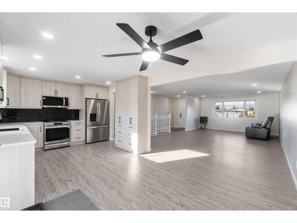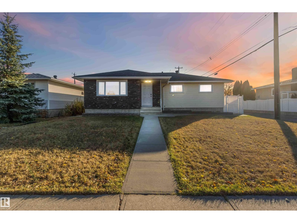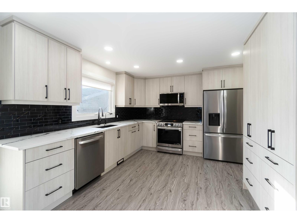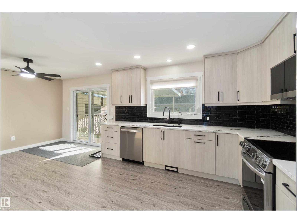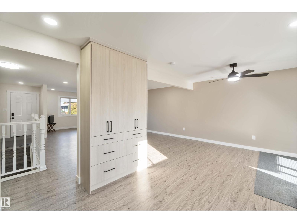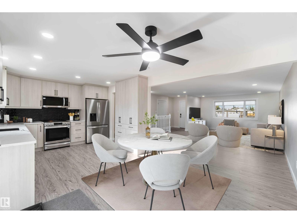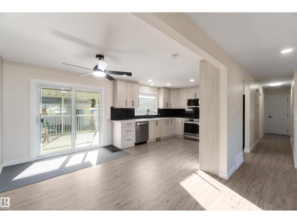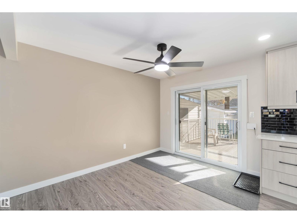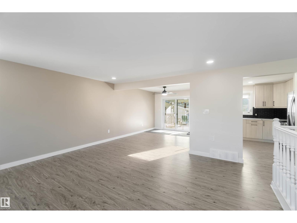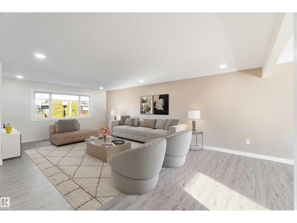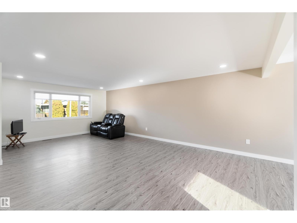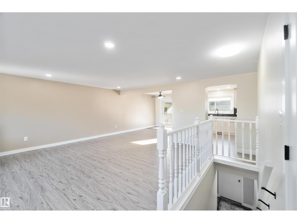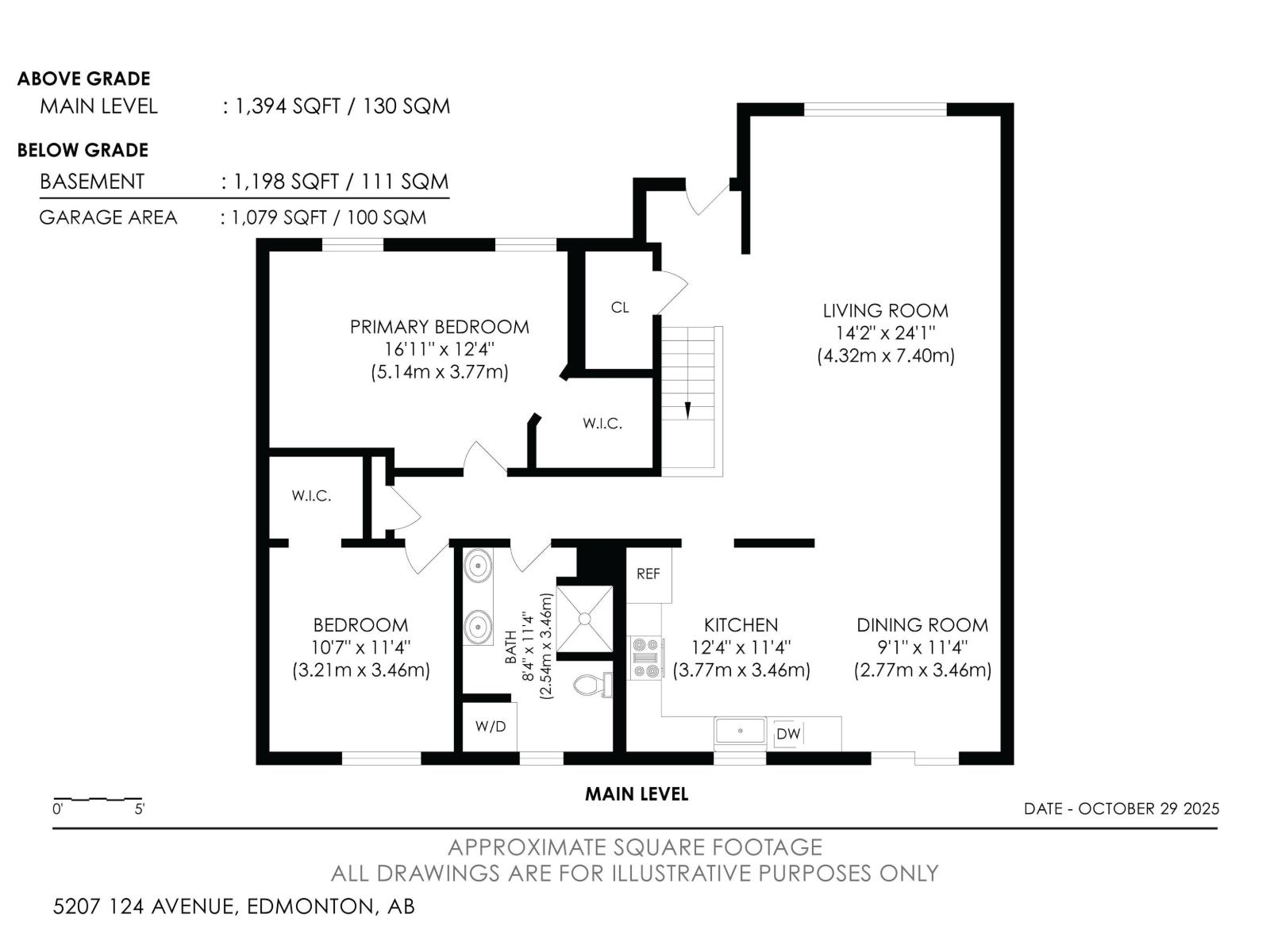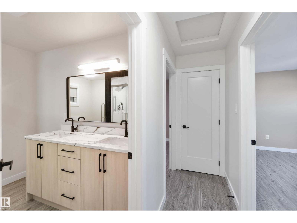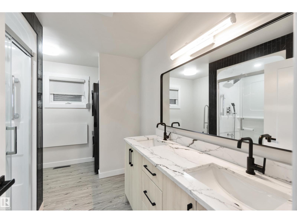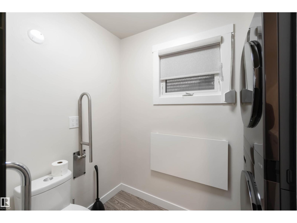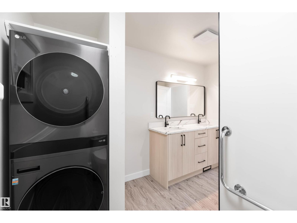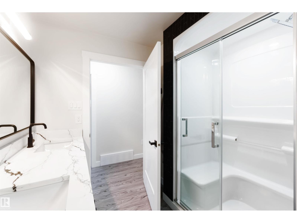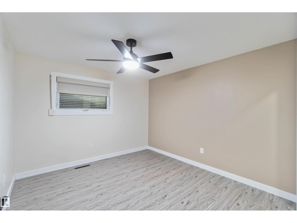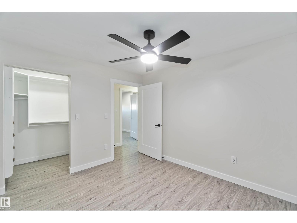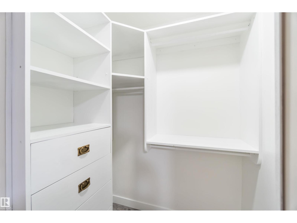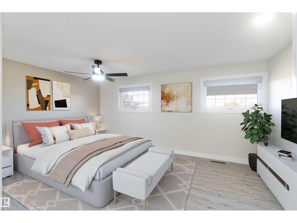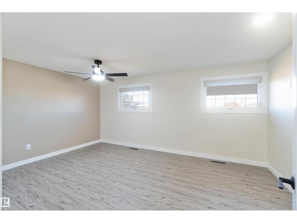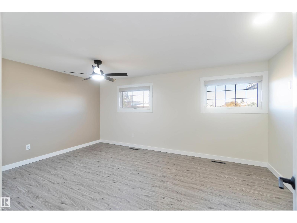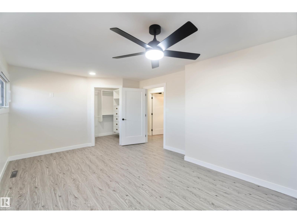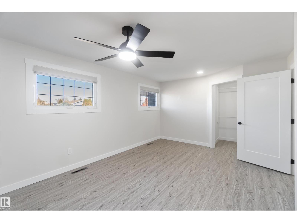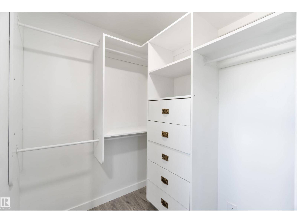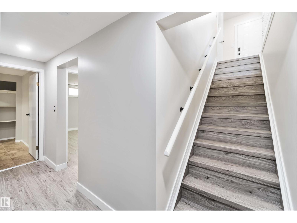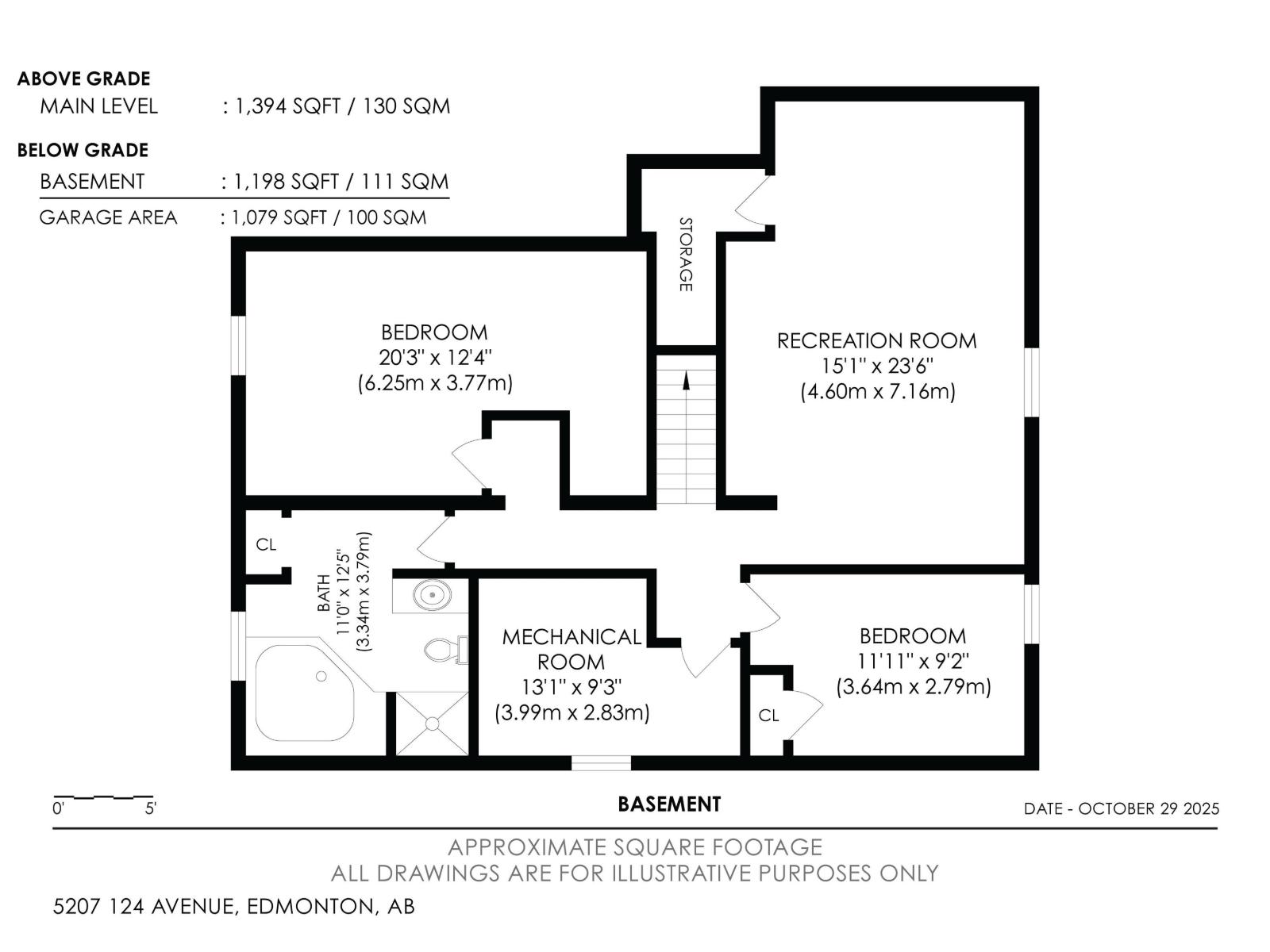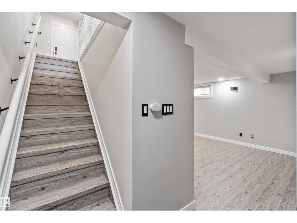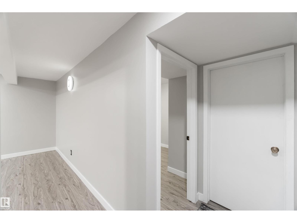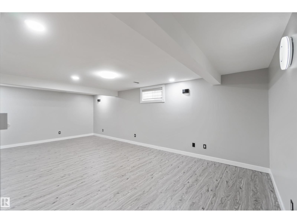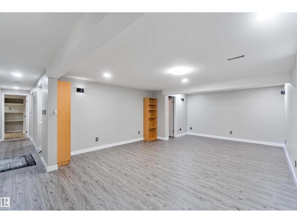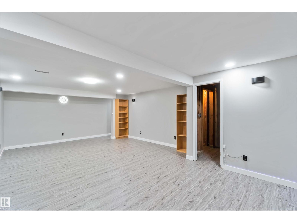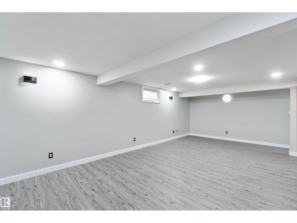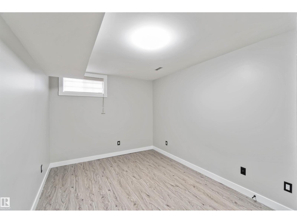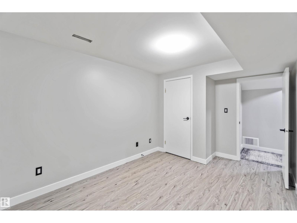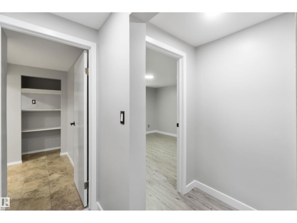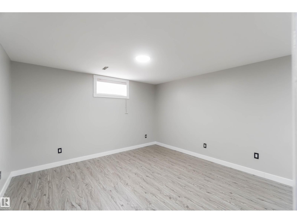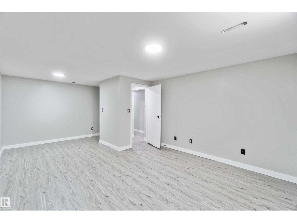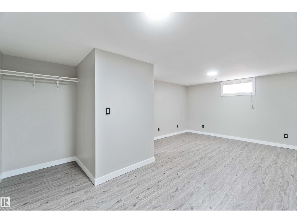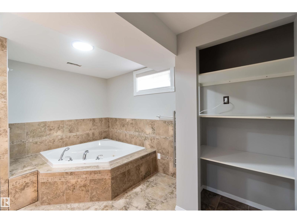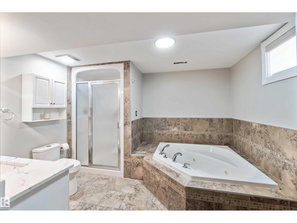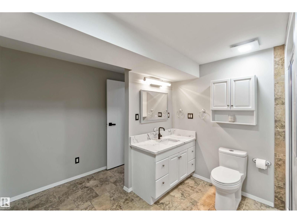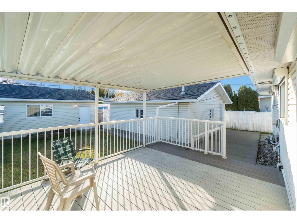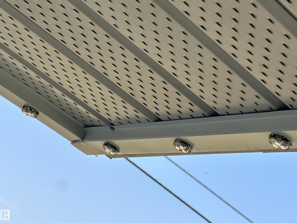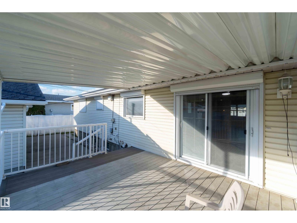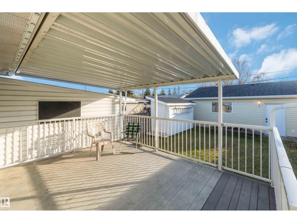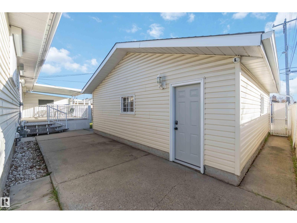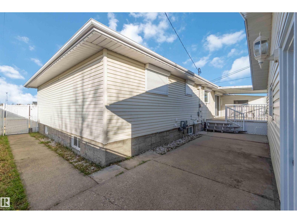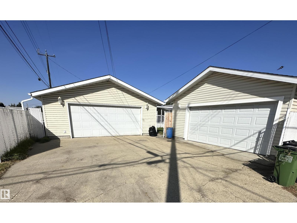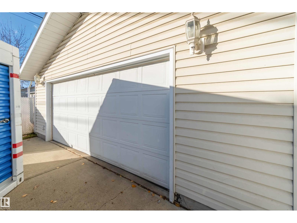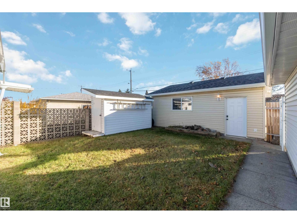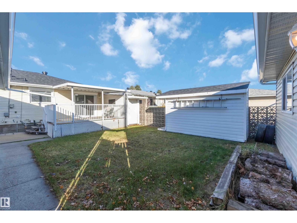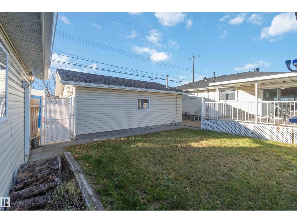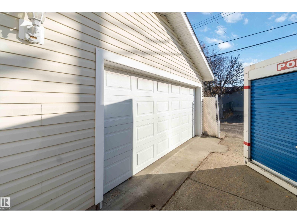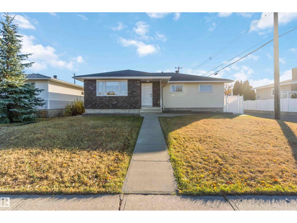4 Bedroom
2 Bathroom
1,399 ft2
Bungalow
Forced Air
$525,000
Ready for CHRISTMAS...Fully Renovated 4-Bed Bungalow 1399 Sqft 2 with TWO DETACHED GARAGES with 220V power. A meticulously updated corner-lot bungalow offers 90% new construction quality without the wait! This home combines modern comfort with workshop/storage potential. Interior Highlights: Flat ceiling finish Stylish LVP flooring throughout, New blinds. Gourmet Kitchen, granite countertops w/ abundant storage Completely renovated bathrooms, Fresh paint, Modern staged lighting, and Quality hardware, All-new energy-efficient appliances, Central AC for year-round comfort NEW ROOFS on all structures! Newer high-efficiency furnace Modern windows for superior insulation Ozone water treatment system Programmable all season colored exterior Christmas lights. Outdoor & Storage (The Real Showstopper!): TWO DETATCHED OVERSIZED GARAGES, both with 220V power - perfect for workshops, EV charging, or serious hobbies. New garage door openers, Composite decking - Rolling galvanized steel shutters on rear windows . (id:47041)
Property Details
|
MLS® Number
|
E4464172 |
|
Property Type
|
Single Family |
|
Neigbourhood
|
Newton |
|
Features
|
Corner Site, See Remarks, Lane, No Animal Home, No Smoking Home |
|
Parking Space Total
|
6 |
Building
|
Bathroom Total
|
2 |
|
Bedrooms Total
|
4 |
|
Amenities
|
Vinyl Windows |
|
Appliances
|
Dishwasher, Fan, Microwave Range Hood Combo, Refrigerator, Washer/dryer Stack-up, Stove |
|
Architectural Style
|
Bungalow |
|
Basement Development
|
Finished |
|
Basement Type
|
Full (finished) |
|
Constructed Date
|
1972 |
|
Construction Style Attachment
|
Detached |
|
Heating Type
|
Forced Air |
|
Stories Total
|
1 |
|
Size Interior
|
1,399 Ft2 |
|
Type
|
House |
Parking
|
Detached Garage
|
|
|
See Remarks
|
|
Land
|
Acreage
|
No |
|
Fence Type
|
Fence |
|
Size Irregular
|
568.68 |
|
Size Total
|
568.68 M2 |
|
Size Total Text
|
568.68 M2 |
Rooms
| Level |
Type |
Length |
Width |
Dimensions |
|
Basement |
Bedroom 3 |
6.25 m |
3.77 m |
6.25 m x 3.77 m |
|
Basement |
Bedroom 4 |
3.64 m |
2.79 m |
3.64 m x 2.79 m |
|
Basement |
Bonus Room |
4.6 m |
7.16 m |
4.6 m x 7.16 m |
|
Main Level |
Living Room |
4.32 m |
7.4 m |
4.32 m x 7.4 m |
|
Main Level |
Dining Room |
2.77 m |
3.46 m |
2.77 m x 3.46 m |
|
Main Level |
Kitchen |
3.77 m |
3.46 m |
3.77 m x 3.46 m |
|
Main Level |
Primary Bedroom |
5.14 m |
3.77 m |
5.14 m x 3.77 m |
|
Main Level |
Bedroom 2 |
3.21 m |
3.46 m |
3.21 m x 3.46 m |
|
Main Level |
Laundry Room |
|
|
Measurements not available |
https://www.realtor.ca/real-estate/29052927/5207-124-av-nw-edmonton-newton
