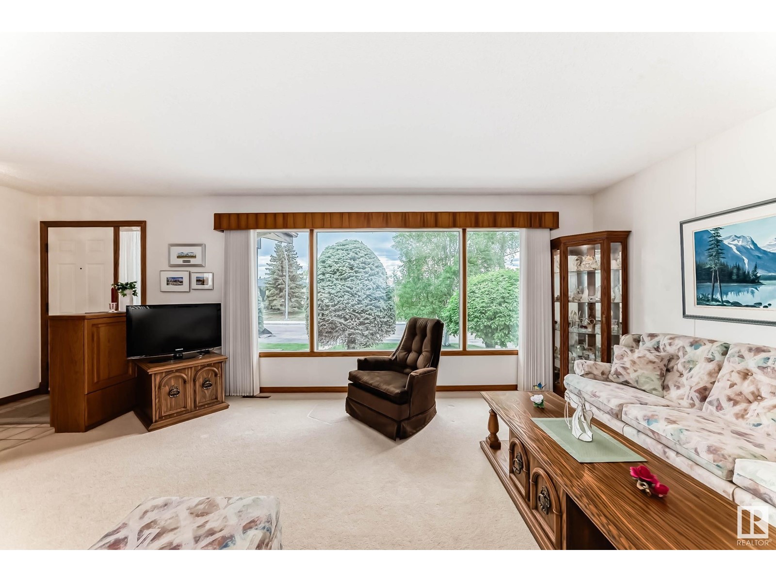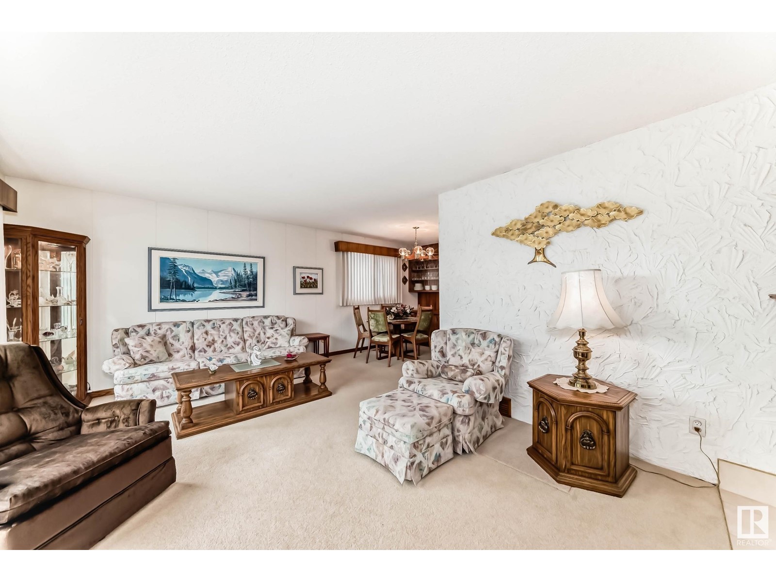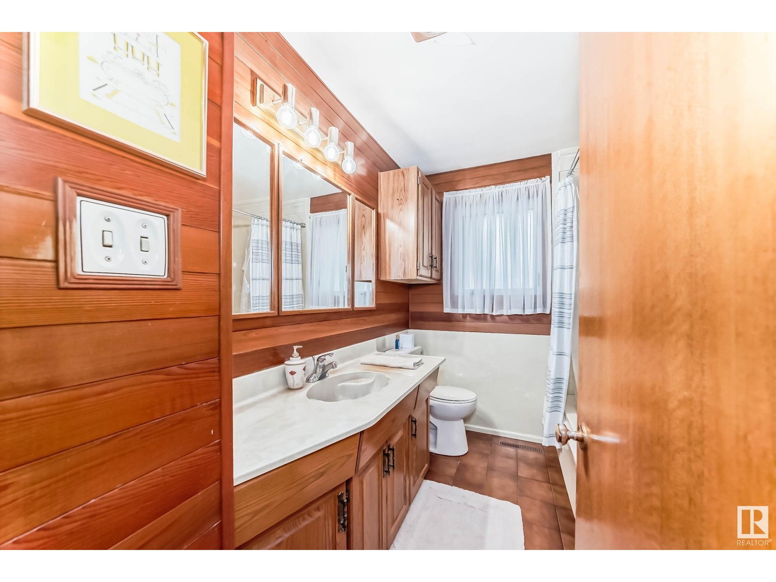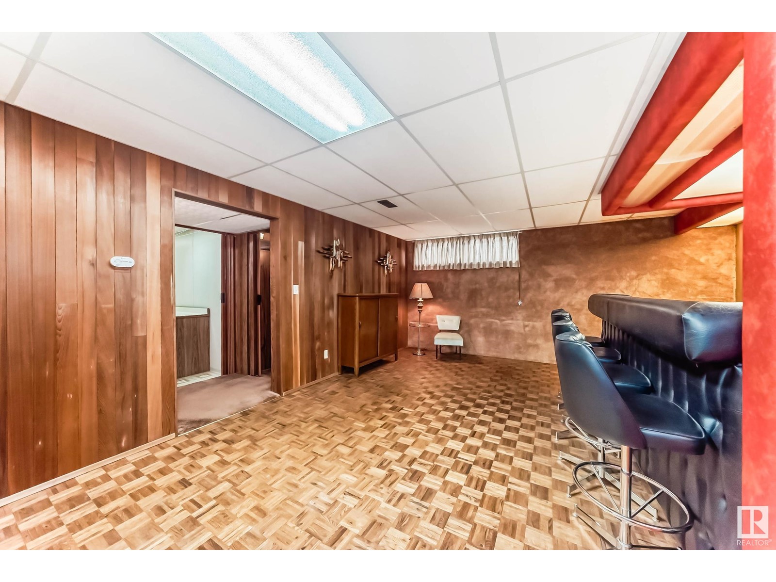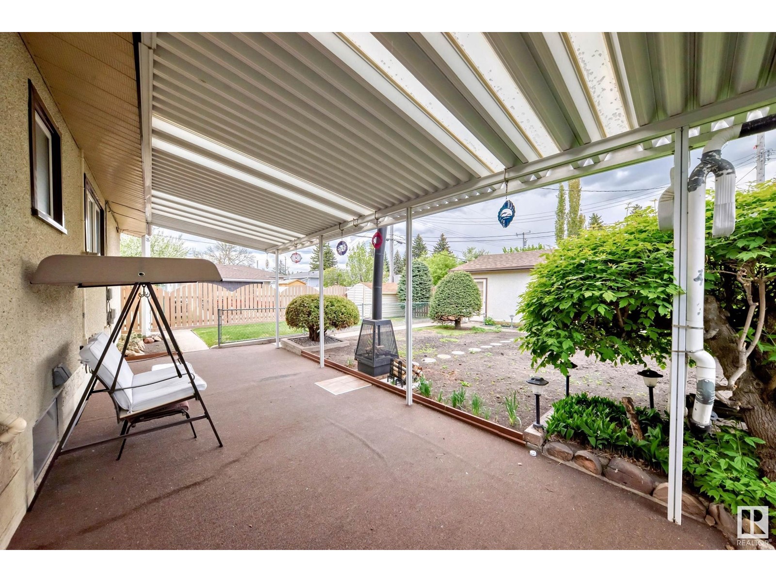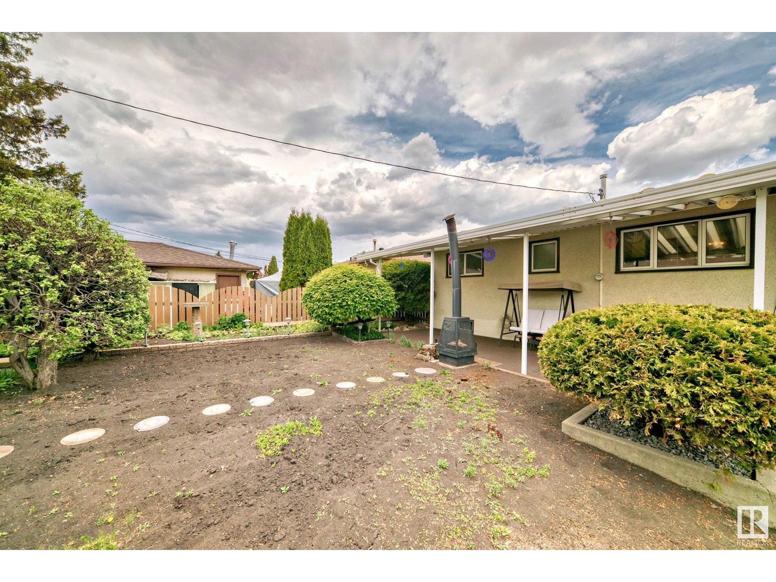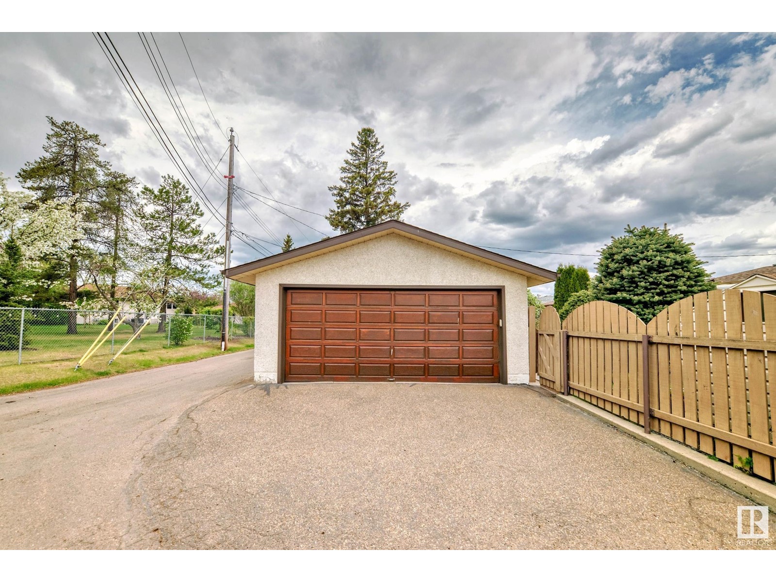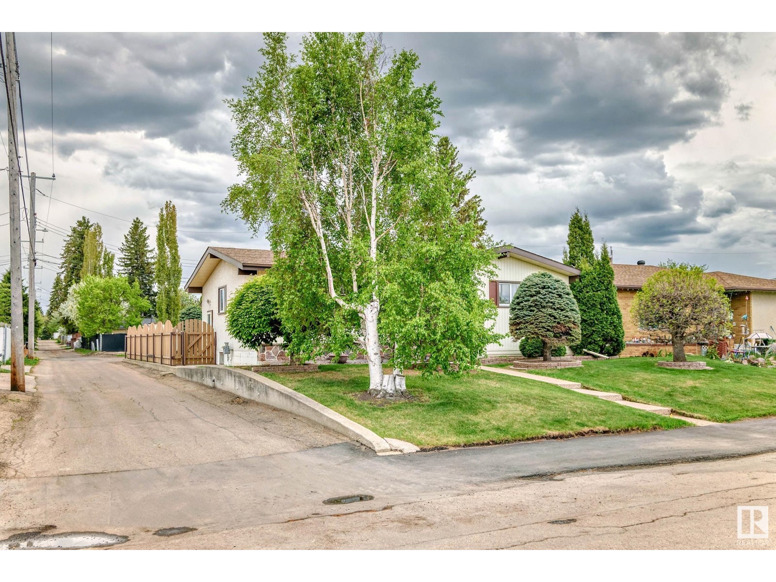4 Bedroom
1 Bathroom
1,192 ft2
Bungalow
Fireplace
Forced Air
$449,900
This charming 1192 sq. ft. bungalow is nestled on a quiet street in highly desirable Ottewell. Three generously sized bedrooms on the main floor, provide plenty of room for family or guests. The kitchen offers ample counter space and accommodates a casual dining area. The spacious living room is complete with a cozy gas fireplace, and an adjoining formal dining area with built-in cabinetry and original hardwood under the carpet. The beautifully landscaped yard with mature cedar, birch, and coniferous trees, offers a peaceful retreat with room for gardening. The custom aluminum patio cover extends the barbecue and entertaining season, providing shelter for outdoor gatherings year-round. The detached double car garage and workshop, with convenient back lane access, is perfect for hobbies or additional storage. The basement provides a family and entertaining space, with an electric fireplace feature, parquet flooring, and built-in bar. (id:47041)
Property Details
|
MLS® Number
|
E4436746 |
|
Property Type
|
Single Family |
|
Neigbourhood
|
Ottewell |
|
Amenities Near By
|
Golf Course, Playground, Public Transit, Schools, Shopping |
|
Features
|
Flat Site, Paved Lane, Lane, No Smoking Home |
Building
|
Bathroom Total
|
1 |
|
Bedrooms Total
|
4 |
|
Appliances
|
Dryer, Freezer, Garage Door Opener Remote(s), Garage Door Opener, Hood Fan, Refrigerator, Storage Shed, Stove, Central Vacuum |
|
Architectural Style
|
Bungalow |
|
Basement Development
|
Partially Finished |
|
Basement Type
|
Full (partially Finished) |
|
Constructed Date
|
1961 |
|
Construction Style Attachment
|
Detached |
|
Fire Protection
|
Smoke Detectors |
|
Fireplace Fuel
|
Gas |
|
Fireplace Present
|
Yes |
|
Fireplace Type
|
Unknown |
|
Heating Type
|
Forced Air |
|
Stories Total
|
1 |
|
Size Interior
|
1,192 Ft2 |
|
Type
|
House |
Parking
Land
|
Acreage
|
No |
|
Fence Type
|
Fence |
|
Land Amenities
|
Golf Course, Playground, Public Transit, Schools, Shopping |
|
Size Irregular
|
559 |
|
Size Total
|
559 M2 |
|
Size Total Text
|
559 M2 |
Rooms
| Level |
Type |
Length |
Width |
Dimensions |
|
Basement |
Family Room |
4.21 m |
3.54 m |
4.21 m x 3.54 m |
|
Basement |
Bedroom 4 |
3.69 m |
2.94 m |
3.69 m x 2.94 m |
|
Basement |
Hobby Room |
1.62 m |
2.06 m |
1.62 m x 2.06 m |
|
Basement |
Recreation Room |
6.94 m |
3.16 m |
6.94 m x 3.16 m |
|
Main Level |
Living Room |
3.71 m |
5.84 m |
3.71 m x 5.84 m |
|
Main Level |
Dining Room |
2.68 m |
2.59 m |
2.68 m x 2.59 m |
|
Main Level |
Kitchen |
3.35 m |
4.74 m |
3.35 m x 4.74 m |
|
Main Level |
Primary Bedroom |
3.19 m |
3.88 m |
3.19 m x 3.88 m |
|
Main Level |
Bedroom 2 |
3.04 m |
3.62 m |
3.04 m x 3.62 m |
|
Main Level |
Bedroom 3 |
2.85 m |
2.73 m |
2.85 m x 2.73 m |
https://www.realtor.ca/real-estate/28321453/5207-91-av-nw-edmonton-ottewell














