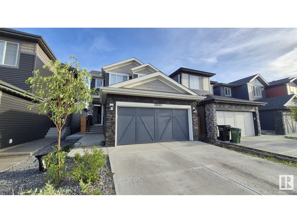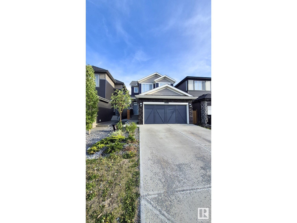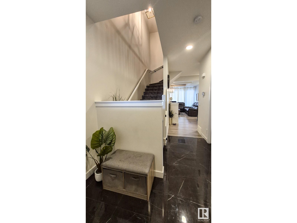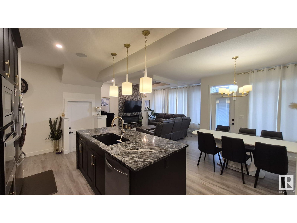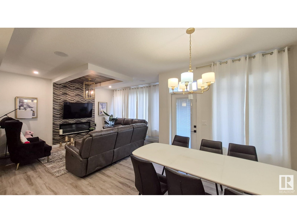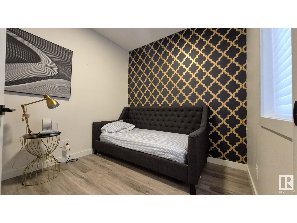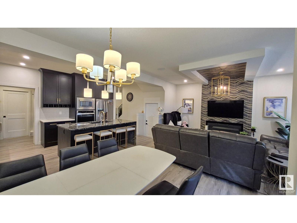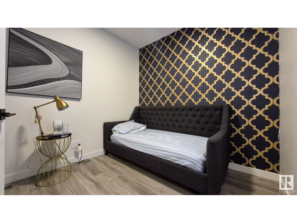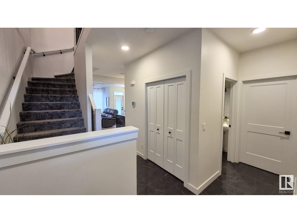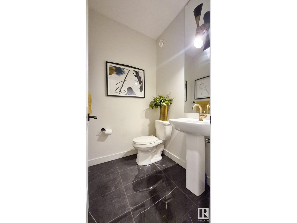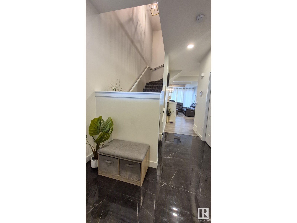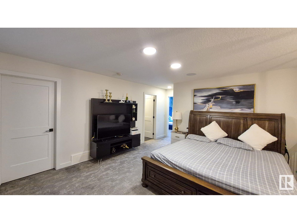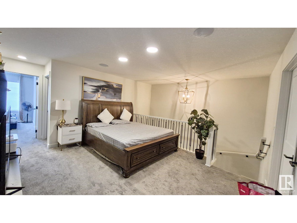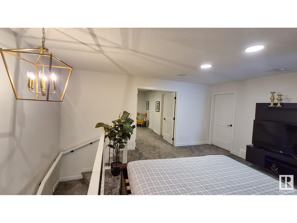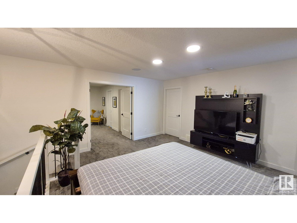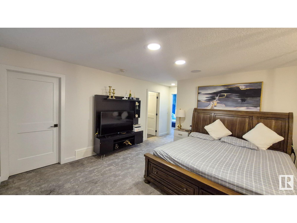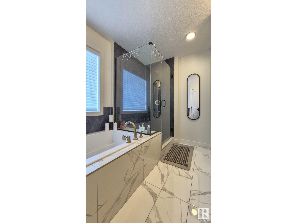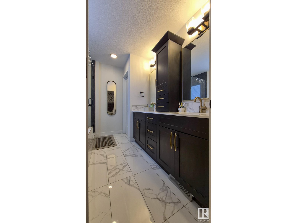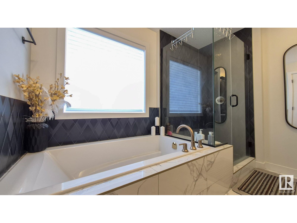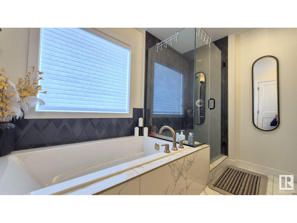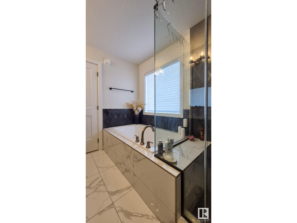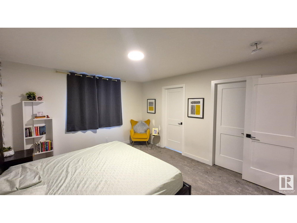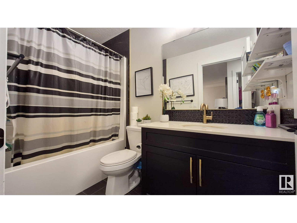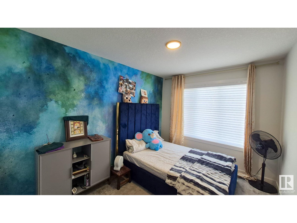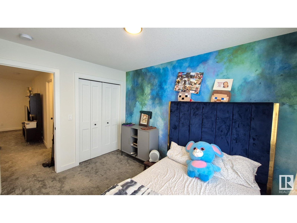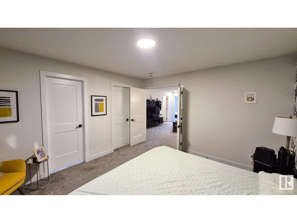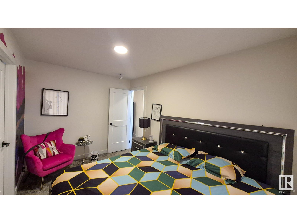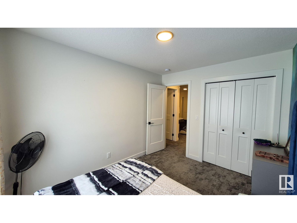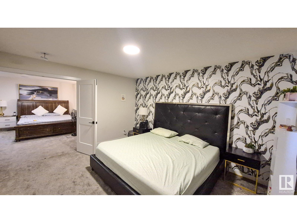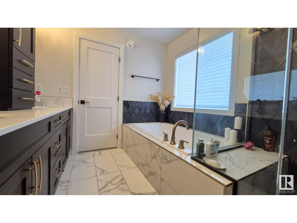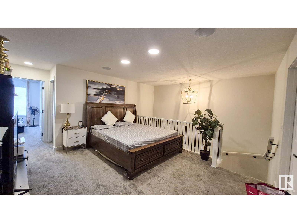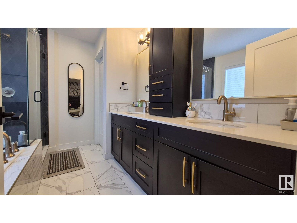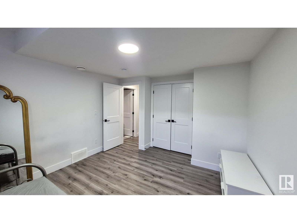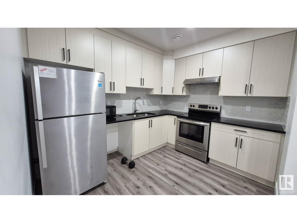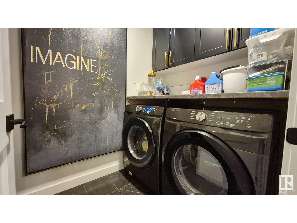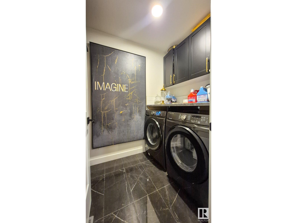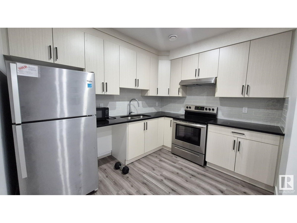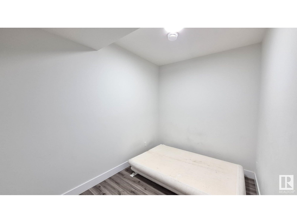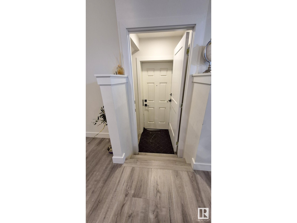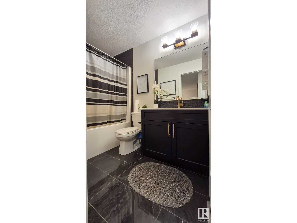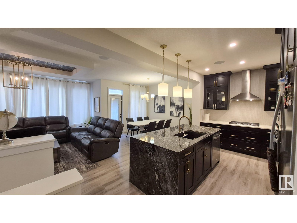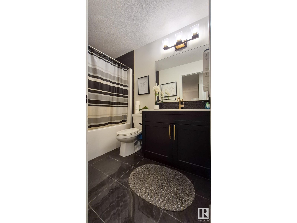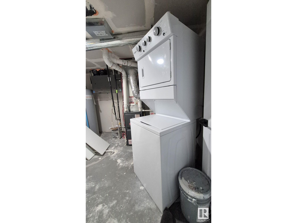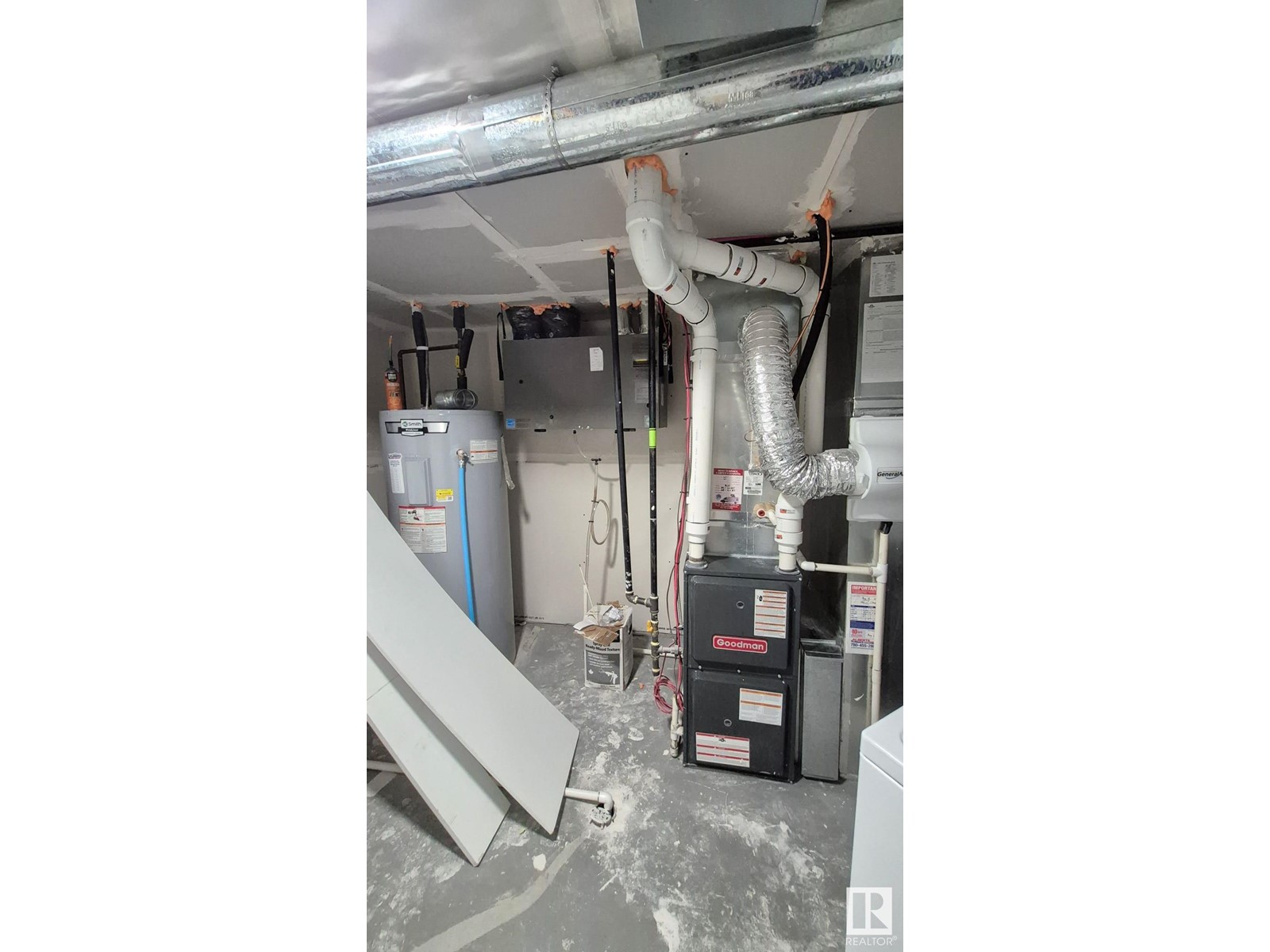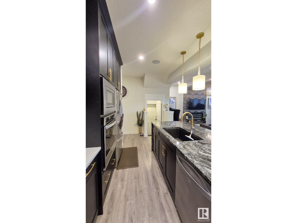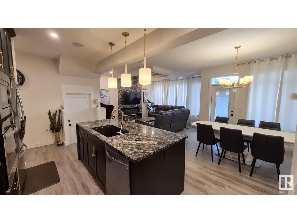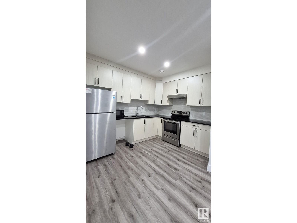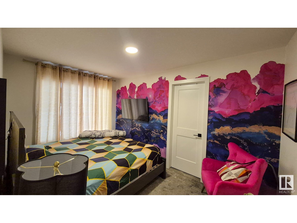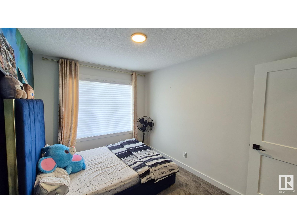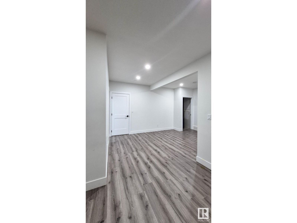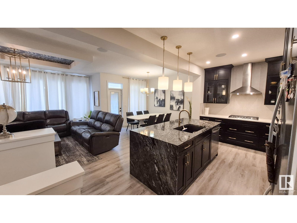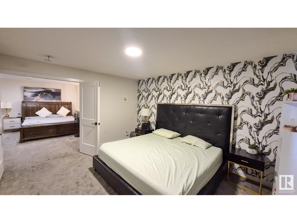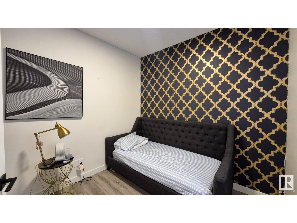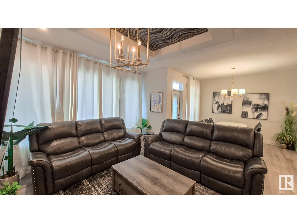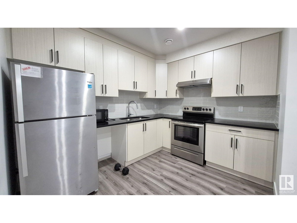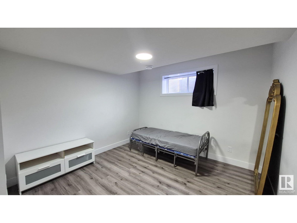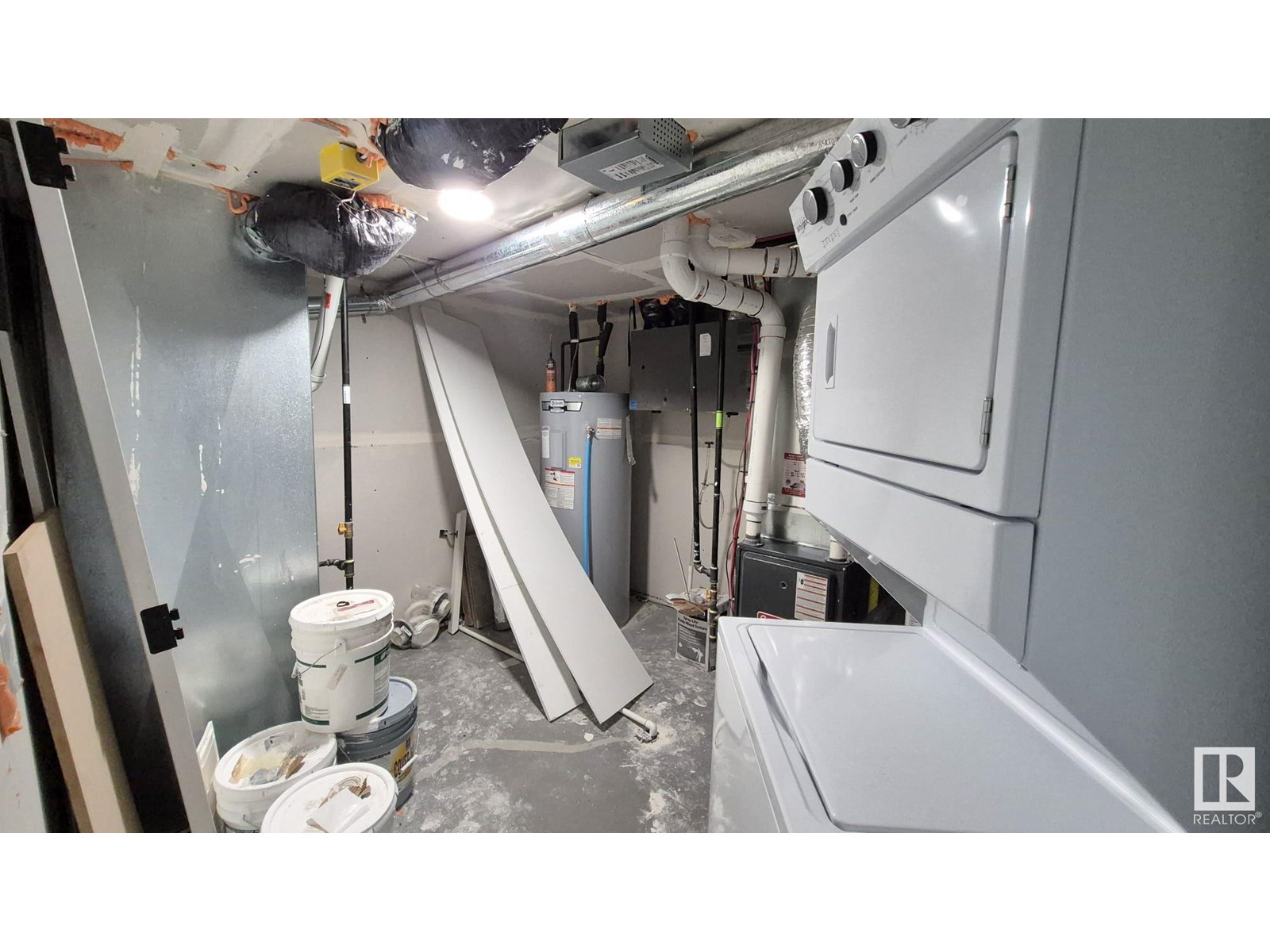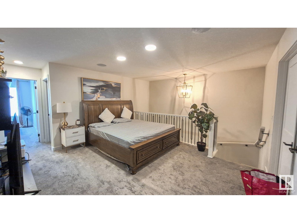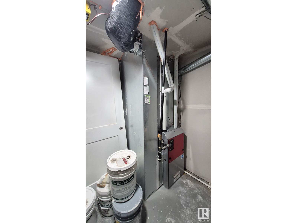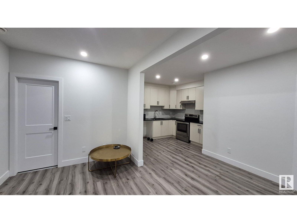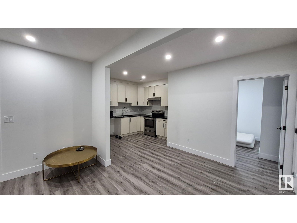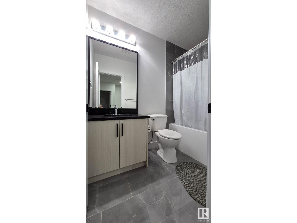5 Bedroom
4 Bathroom
1,962 ft2
Fireplace
Central Air Conditioning
Forced Air
$699,900
Welcome to open concept used to be former SHOWHOME comes with all the upgrades and luxury designer finishes. The main floor offers a spacious den and kitchen which comes with all your stainless-steel appliances including a gas cooktop, chimney hood fan and wall oven. You will also find quartz countertops, a waterfall kitchen island, custom cabinetry, SPICE KITCHEN. Living room comes with ceiling tiled electric fireplace located in the great room. Upstairs there is a spacious bonus room and walk in laundry with quartz, custom cabinetry. Second floor comes with 3 large bedrooms; The master has a walk-in closet and offers a spa like ensuite with quartz countertops, double vanity and a separate shower & soaker tub. This house comes with LEGAL basement suite. Basement has SEPARATE ENTRANCE, full kitchen, bedroom, den, full bathroom, LAUNDRY and living room. This home also comes with central A/C, an alarm/security system, audio system, window coverings, deck, full landscaping and a double attached garage. (id:47041)
Property Details
|
MLS® Number
|
E4438964 |
|
Property Type
|
Single Family |
|
Neigbourhood
|
Walker |
|
Amenities Near By
|
Schools, Shopping |
|
Structure
|
Deck |
Building
|
Bathroom Total
|
4 |
|
Bedrooms Total
|
5 |
|
Amenities
|
Ceiling - 9ft |
|
Appliances
|
Dishwasher, Garage Door Opener Remote(s), Garage Door Opener, Gas Stove(s), Window Coverings, Dryer, Refrigerator, Two Stoves, Two Washers |
|
Basement Development
|
Finished |
|
Basement Features
|
Suite |
|
Basement Type
|
Full (finished) |
|
Constructed Date
|
2021 |
|
Construction Style Attachment
|
Detached |
|
Cooling Type
|
Central Air Conditioning |
|
Fireplace Fuel
|
Electric |
|
Fireplace Present
|
Yes |
|
Fireplace Type
|
Unknown |
|
Half Bath Total
|
1 |
|
Heating Type
|
Forced Air |
|
Stories Total
|
2 |
|
Size Interior
|
1,962 Ft2 |
|
Type
|
House |
Parking
Land
|
Acreage
|
No |
|
Fence Type
|
Fence |
|
Land Amenities
|
Schools, Shopping |
Rooms
| Level |
Type |
Length |
Width |
Dimensions |
|
Basement |
Bedroom 4 |
|
|
Measurements not available |
|
Basement |
Bedroom 5 |
|
|
Measurements not available |
|
Basement |
Second Kitchen |
|
|
Measurements not available |
|
Basement |
Laundry Room |
|
|
Measurements not available |
|
Main Level |
Living Room |
|
|
Measurements not available |
|
Main Level |
Dining Room |
|
|
Measurements not available |
|
Main Level |
Kitchen |
|
|
Measurements not available |
|
Main Level |
Den |
|
|
Measurements not available |
|
Main Level |
Second Kitchen |
|
|
Measurements not available |
|
Upper Level |
Primary Bedroom |
|
|
Measurements not available |
|
Upper Level |
Bedroom 2 |
|
|
Measurements not available |
|
Upper Level |
Bedroom 3 |
|
|
Measurements not available |
|
Upper Level |
Bonus Room |
|
|
Measurements not available |
|
Upper Level |
Laundry Room |
|
|
Measurements not available |
https://www.realtor.ca/real-estate/28380851/5213-22a-av-sw-edmonton-walker
