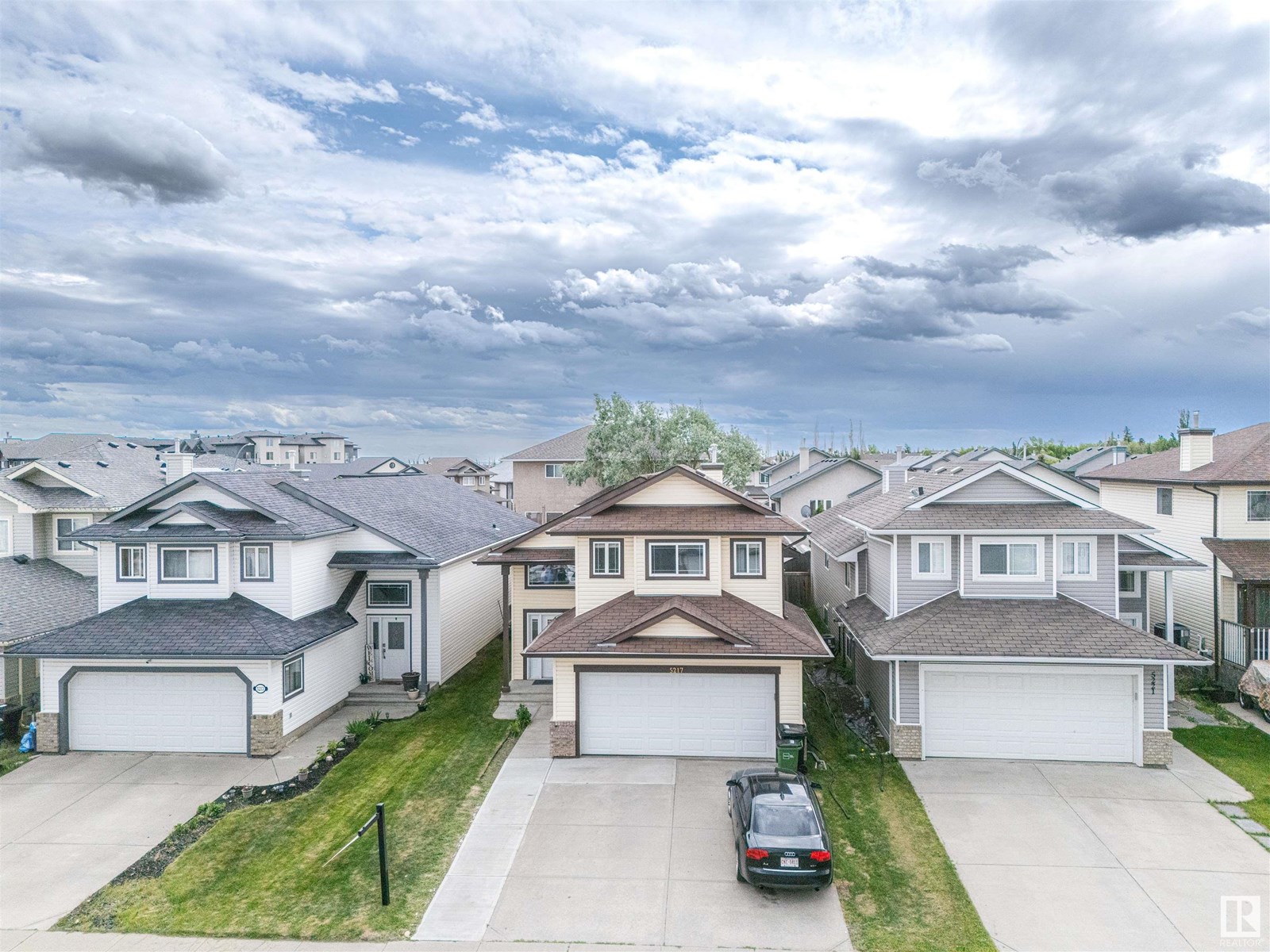4 Bedroom
2 Bathroom
1,521 ft2
Bi-Level
Forced Air
$469,000
Welcome to this spacious 1,520 sq ft single family home located in the desirable community of Hollick-Kenyon in North Edmonton. This well-maintained property offers 4 generous bedrooms and 2 full bathrooms—perfect for a growing family or first-time home buyer. Enjoy the convenience of a double car garage (with a built-in heater, making it usable even during winter),new appliances, a beautiful deck, and a fully landscaped backyard ideal for entertaining or relaxing outdoors. Situated in a quiet, family-friendly neighborhood, this home is close to schools, parks, and a nearby commercial plaza for all your daily needs. Don’t miss this opportunity! (id:47041)
Property Details
|
MLS® Number
|
E4441494 |
|
Property Type
|
Single Family |
|
Neigbourhood
|
Hollick-Kenyon |
|
Amenities Near By
|
Playground, Schools, Shopping |
|
Features
|
See Remarks |
|
Structure
|
Deck |
Building
|
Bathroom Total
|
2 |
|
Bedrooms Total
|
4 |
|
Appliances
|
Dishwasher, Dryer, Garage Door Opener Remote(s), Hood Fan, Refrigerator, Washer, See Remarks |
|
Architectural Style
|
Bi-level |
|
Basement Development
|
Partially Finished |
|
Basement Type
|
Full (partially Finished) |
|
Ceiling Type
|
Vaulted |
|
Constructed Date
|
2003 |
|
Construction Style Attachment
|
Detached |
|
Heating Type
|
Forced Air |
|
Size Interior
|
1,521 Ft2 |
|
Type
|
House |
Parking
Land
|
Acreage
|
No |
|
Fence Type
|
Fence |
|
Land Amenities
|
Playground, Schools, Shopping |
|
Size Irregular
|
372 |
|
Size Total
|
372 M2 |
|
Size Total Text
|
372 M2 |
Rooms
| Level |
Type |
Length |
Width |
Dimensions |
|
Basement |
Bedroom 4 |
|
|
13' x 10' |
|
Upper Level |
Living Room |
|
|
15'5" x 18'3 |
|
Upper Level |
Dining Room |
|
|
11'7" x 14'6 |
|
Upper Level |
Kitchen |
|
|
15'3" x 14'6 |
|
Upper Level |
Primary Bedroom |
|
|
15'6" x 11'9 |
|
Upper Level |
Bedroom 2 |
|
|
10'4" x 11'3 |
|
Upper Level |
Bedroom 3 |
|
|
10'6" x 12'3 |
https://www.realtor.ca/real-estate/28445663/5217-162a-ave-nw-edmonton-hollick-kenyon



































