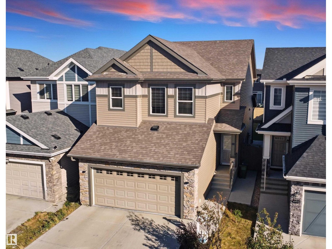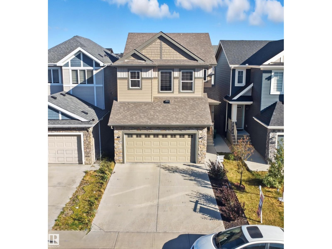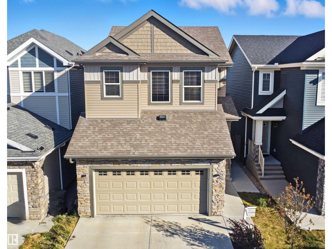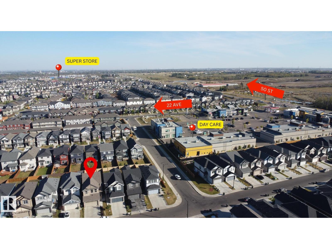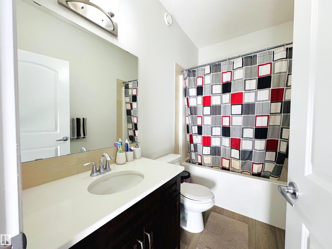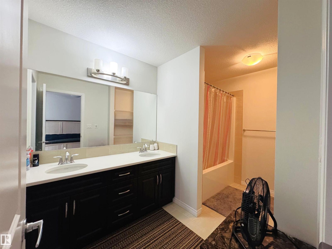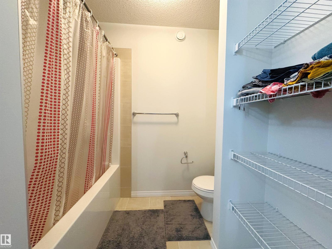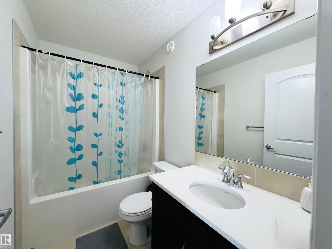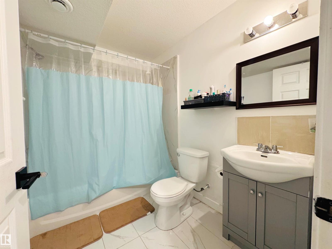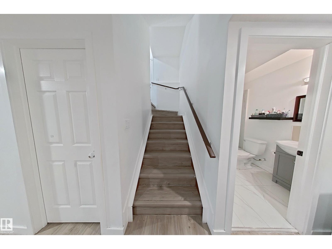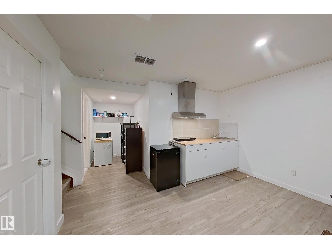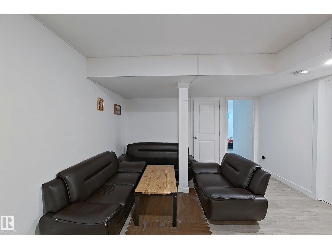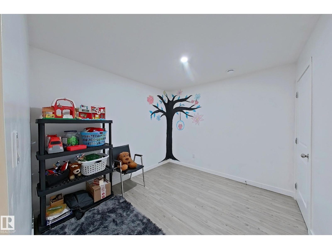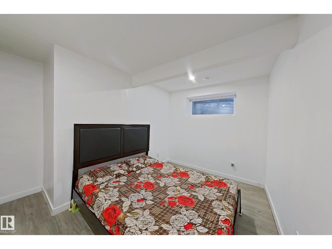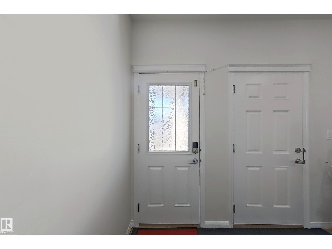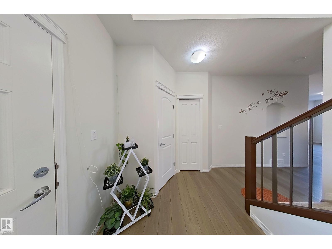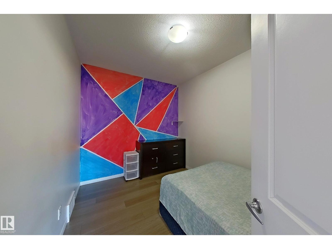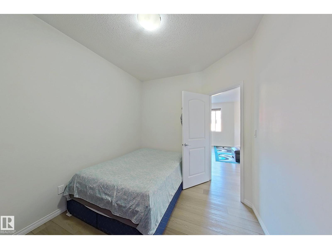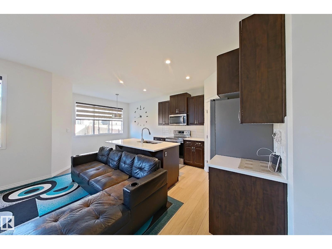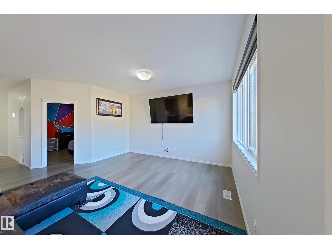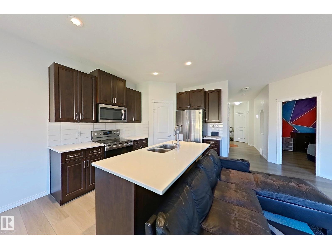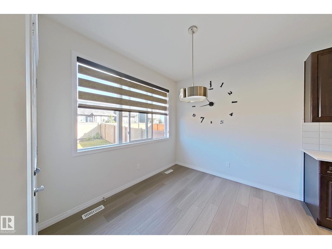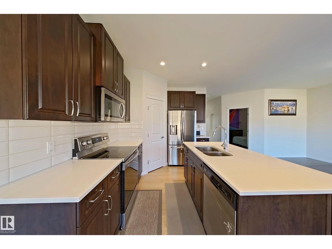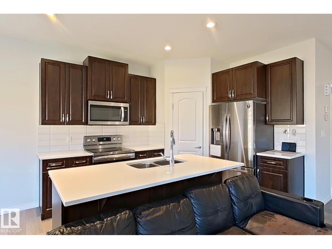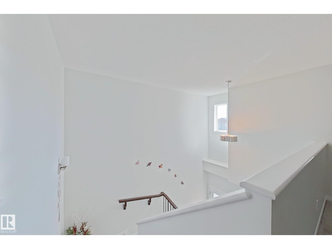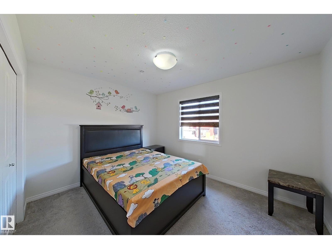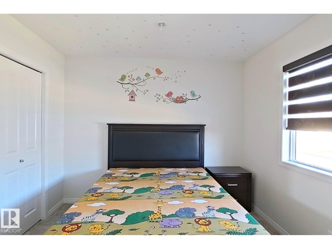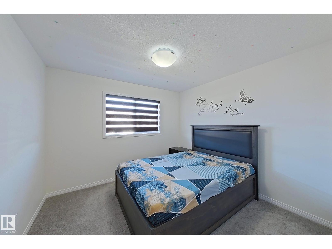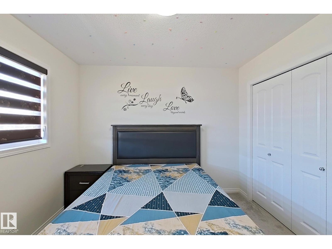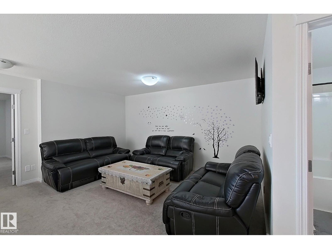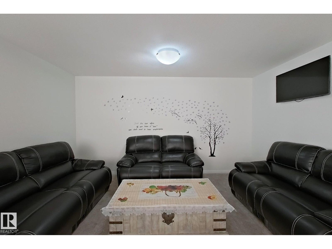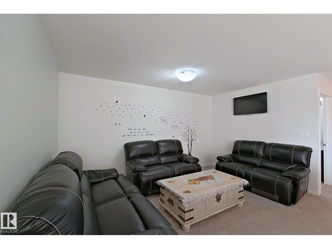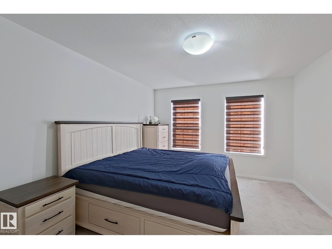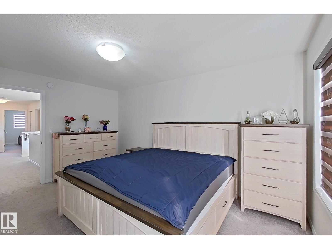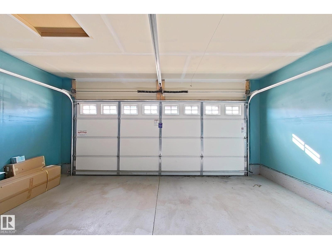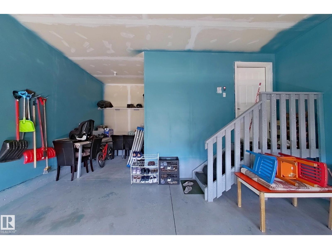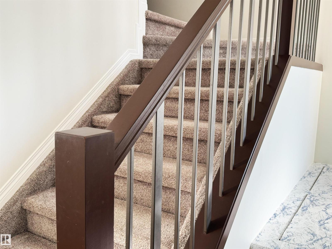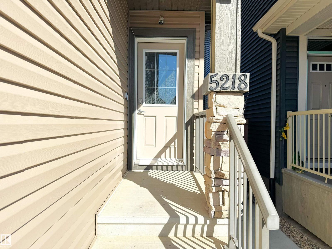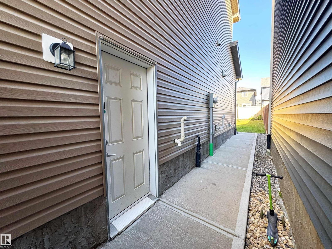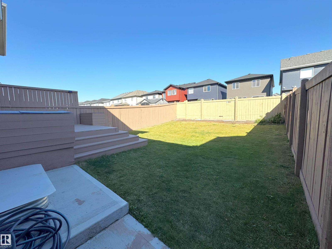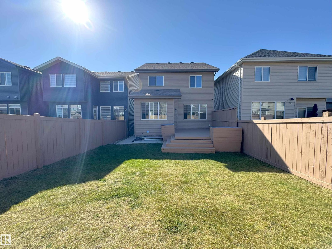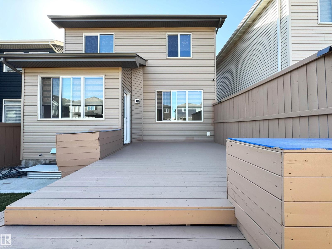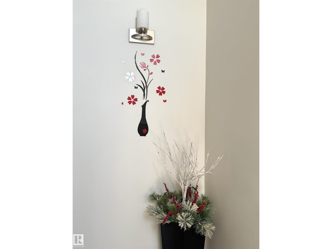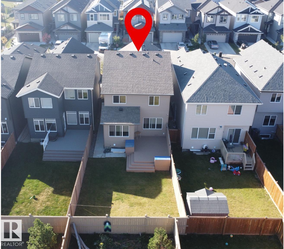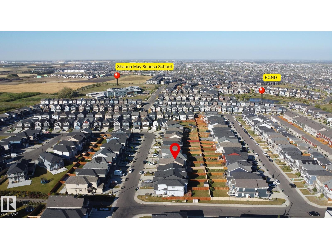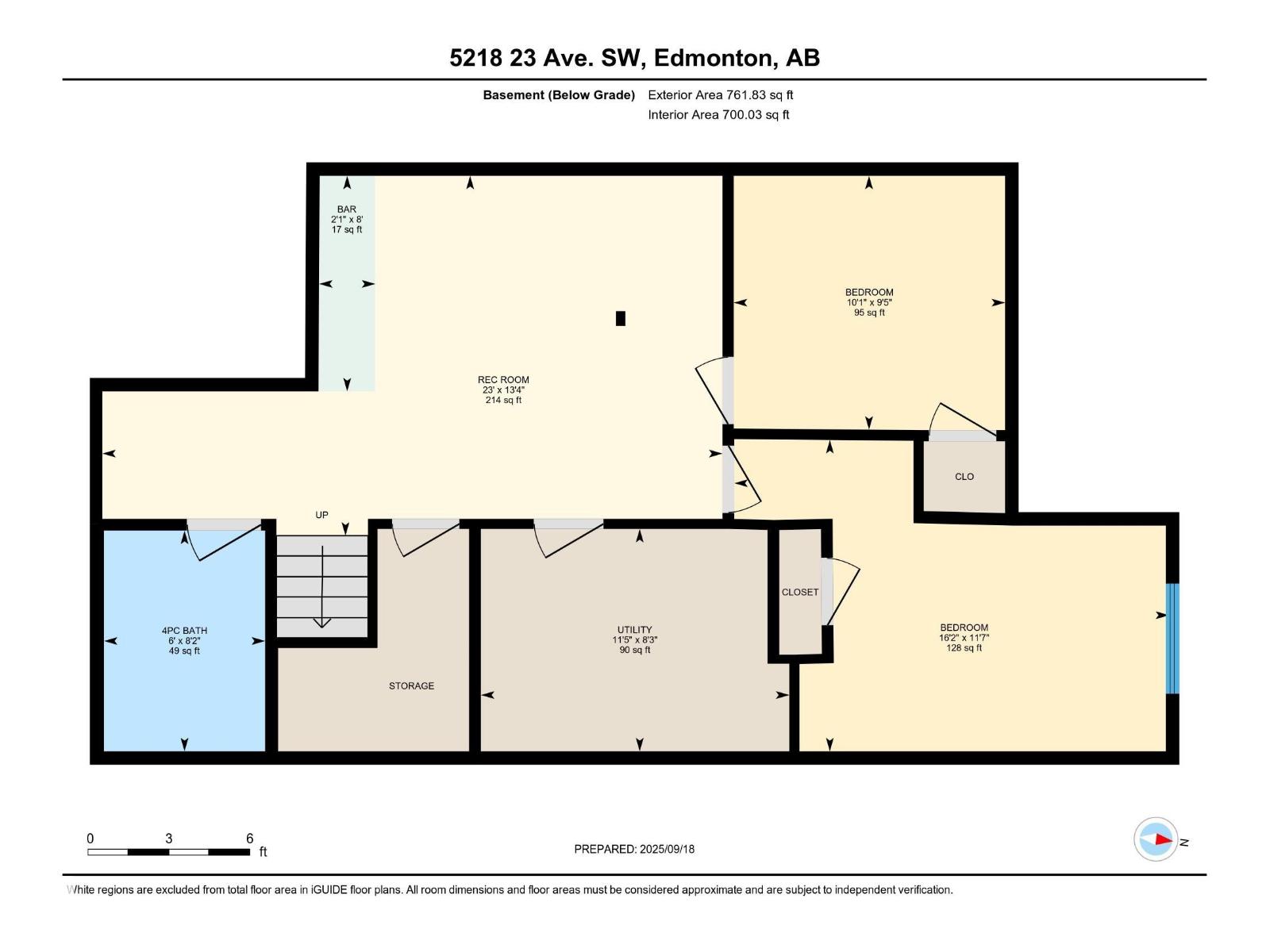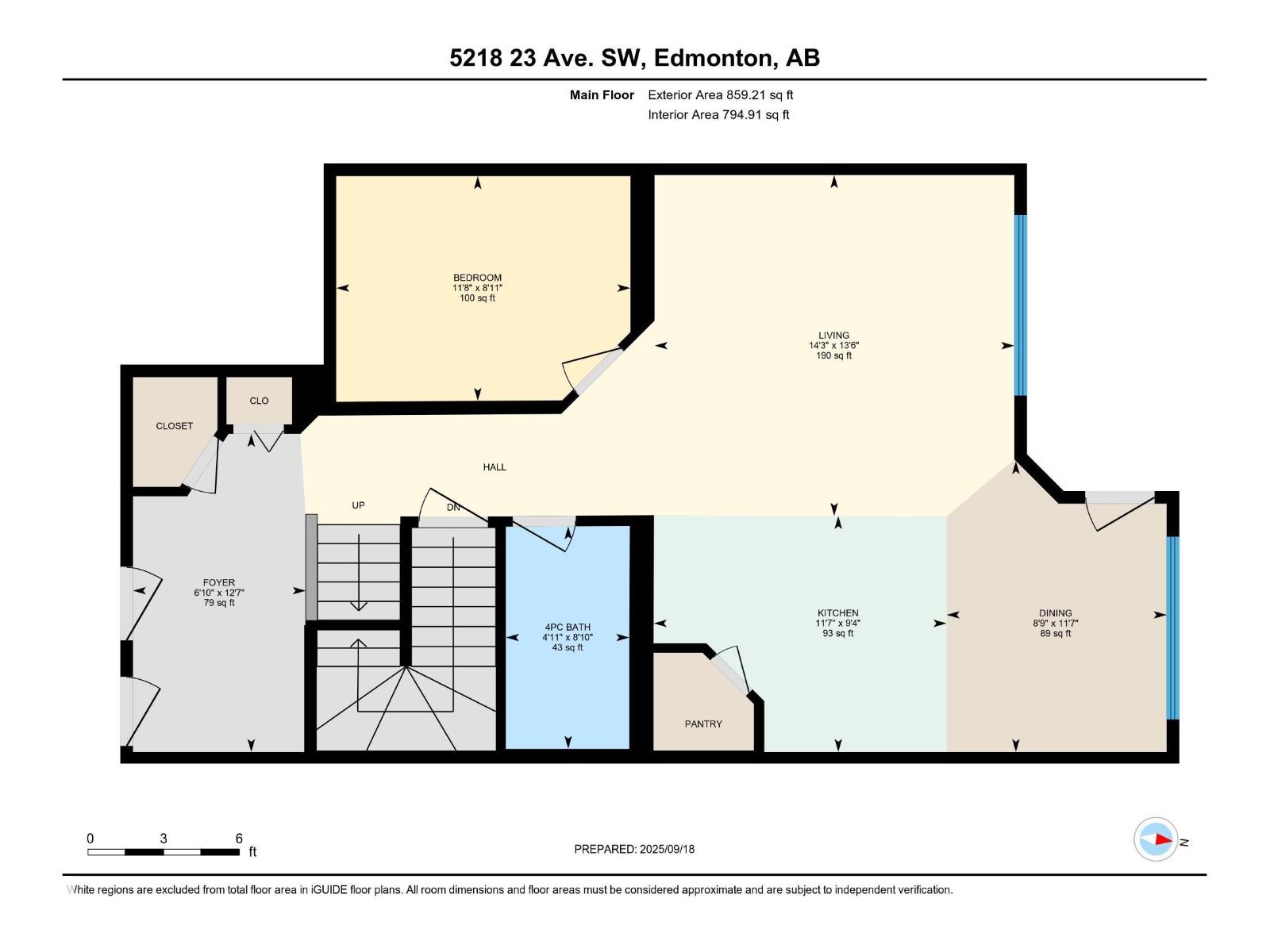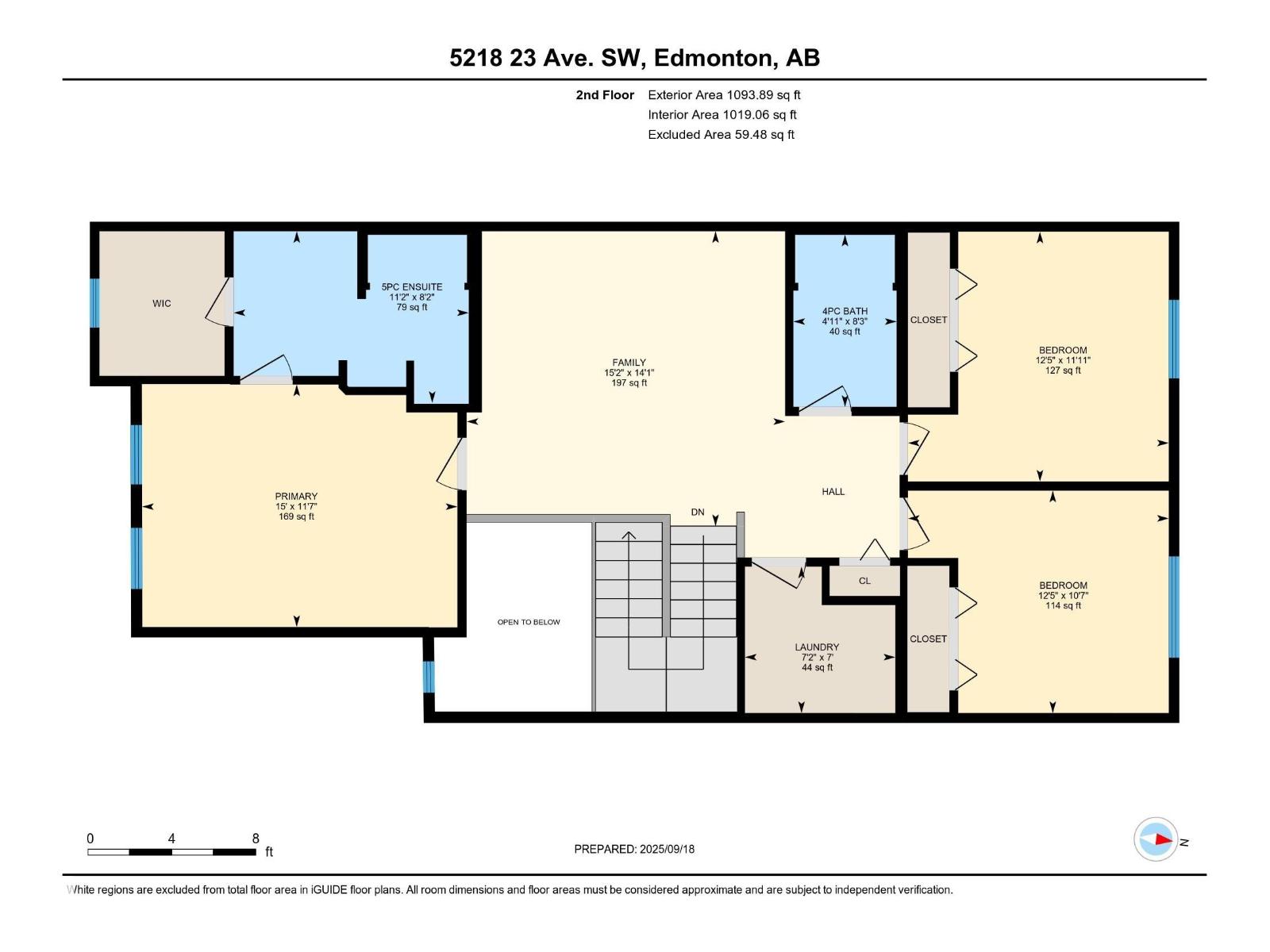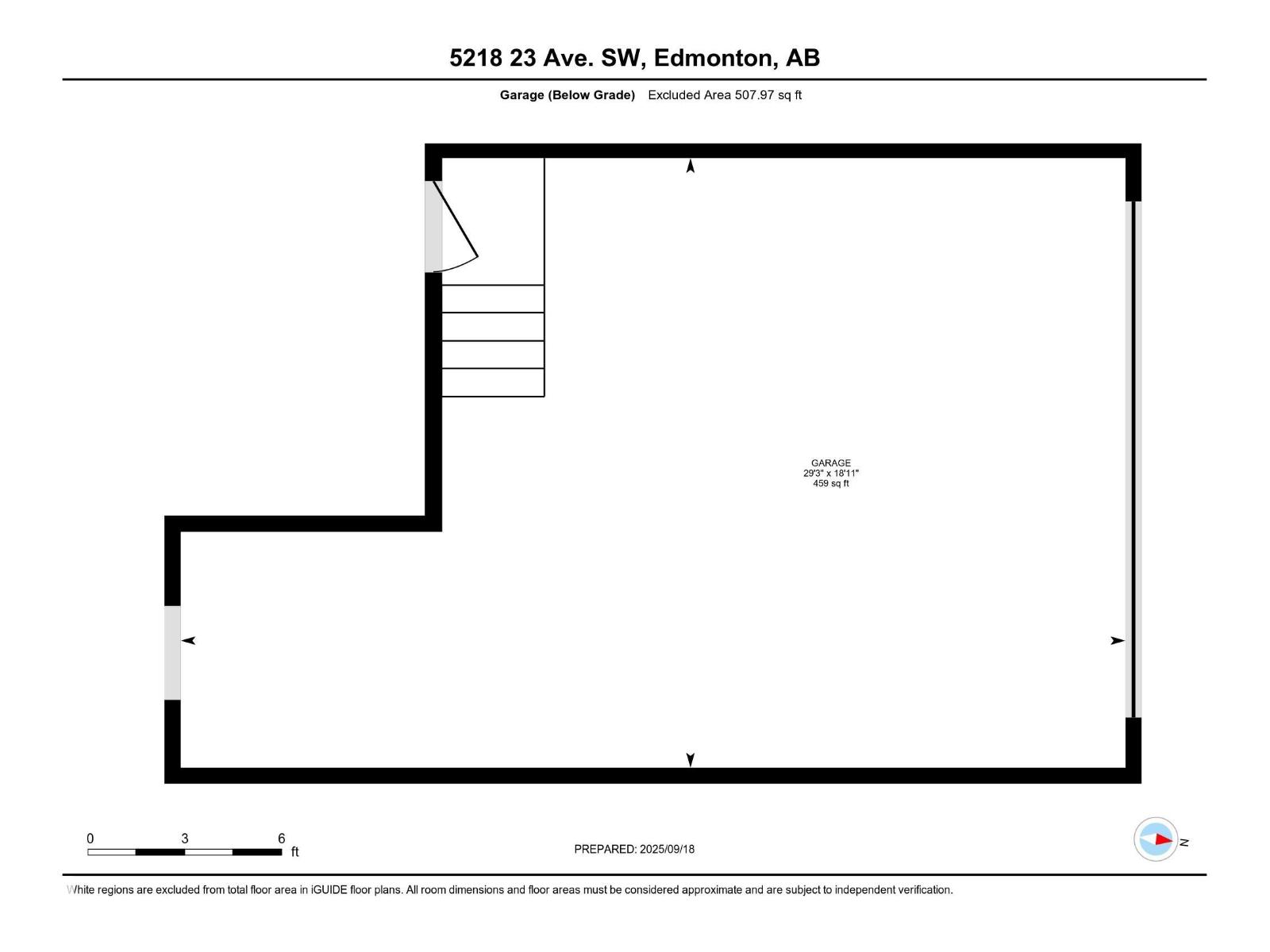4 Bedroom
4 Bathroom
1,953 ft2
Forced Air
$635,000
Welcome to this 2 storey single family house 2020 built located in one of the most prestigious neighborhood's WALKER . The main floor offers an office and full bath with 9 ft ceiling . Kitchen comes with all the stainless-steel appliances, corner pantry and lots of cabinetry. An adjacent EAT-IN NOOK overlooks the BEAUTIFUL backyard. Upstairs there is a spacious bonus room and walk in laundry with quartz, custom cabinetry. It also comes with 3 large bedrooms; The master has a walk-in closet and 5-pc ensuite with quartz countertops, double vanity and a tub shower. Basement has SEPARATE ENTRANCE, Bar/ kitchen, bedroom, den, 04pc full bathroom, and rec room. This home also comes with an alarm/security system, window coverings, deck, full landscaping and oversized double attached garage. A must see!! (id:47041)
Property Details
|
MLS® Number
|
E4458716 |
|
Property Type
|
Single Family |
|
Neigbourhood
|
Walker |
|
Amenities Near By
|
Playground, Public Transit, Shopping |
|
Features
|
See Remarks, No Animal Home, No Smoking Home |
|
Structure
|
Deck |
Building
|
Bathroom Total
|
4 |
|
Bedrooms Total
|
4 |
|
Appliances
|
Dishwasher, Dryer, Garage Door Opener Remote(s), Garage Door Opener, Microwave Range Hood Combo, Refrigerator, Stove, Washer, Window Coverings |
|
Basement Development
|
Finished |
|
Basement Type
|
Full (finished) |
|
Constructed Date
|
2020 |
|
Construction Style Attachment
|
Detached |
|
Heating Type
|
Forced Air |
|
Stories Total
|
2 |
|
Size Interior
|
1,953 Ft2 |
|
Type
|
House |
Parking
Land
|
Acreage
|
No |
|
Fence Type
|
Fence |
|
Land Amenities
|
Playground, Public Transit, Shopping |
|
Size Irregular
|
340.35 |
|
Size Total
|
340.35 M2 |
|
Size Total Text
|
340.35 M2 |
Rooms
| Level |
Type |
Length |
Width |
Dimensions |
|
Basement |
Den |
|
|
2.9m x 3.1m |
|
Basement |
Bedroom 4 |
|
|
3.5m x 4.9m |
|
Basement |
Recreation Room |
|
|
4.1m x 7.0m |
|
Main Level |
Living Room |
|
|
4.1m x 4.3m |
|
Main Level |
Dining Room |
|
|
3.5m x 2.7m |
|
Main Level |
Kitchen |
|
|
2.9m x 3.5m |
|
Main Level |
Office |
|
|
2.7m x 3.6m |
|
Upper Level |
Primary Bedroom |
|
|
3.5m x 4.6m |
|
Upper Level |
Bedroom 2 |
|
|
3.6m x 3.8m |
|
Upper Level |
Bedroom 3 |
|
|
3.2m x 3.8m |
|
Upper Level |
Bonus Room |
|
|
4.3m x 4.6m |
|
Upper Level |
Laundry Room |
|
|
2.1m x 2.2m |
https://www.realtor.ca/real-estate/28891095/5218-23-av-sw-edmonton-walker
