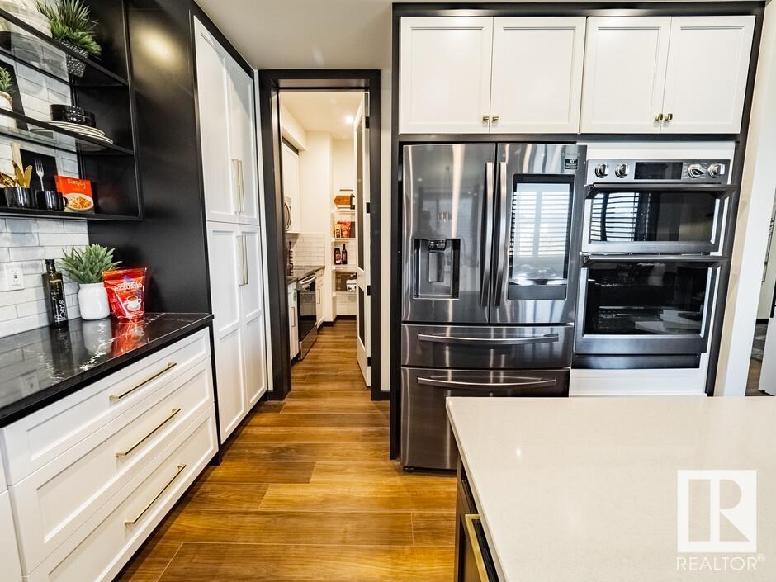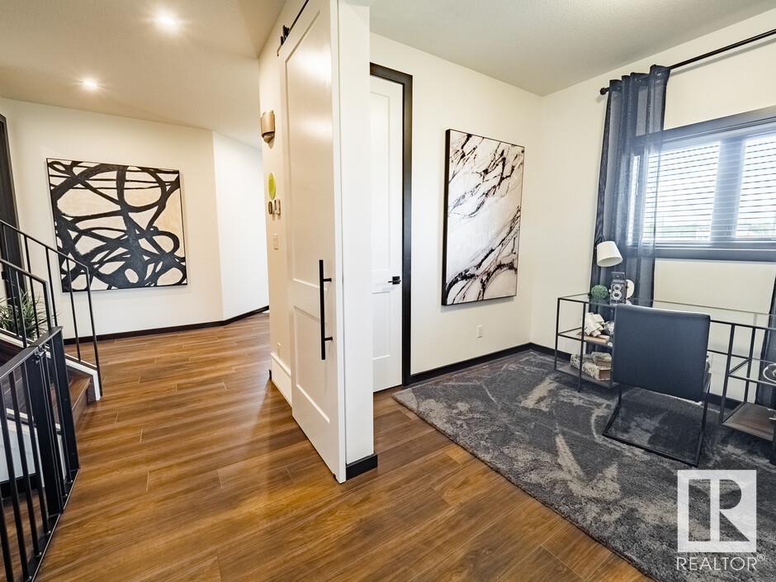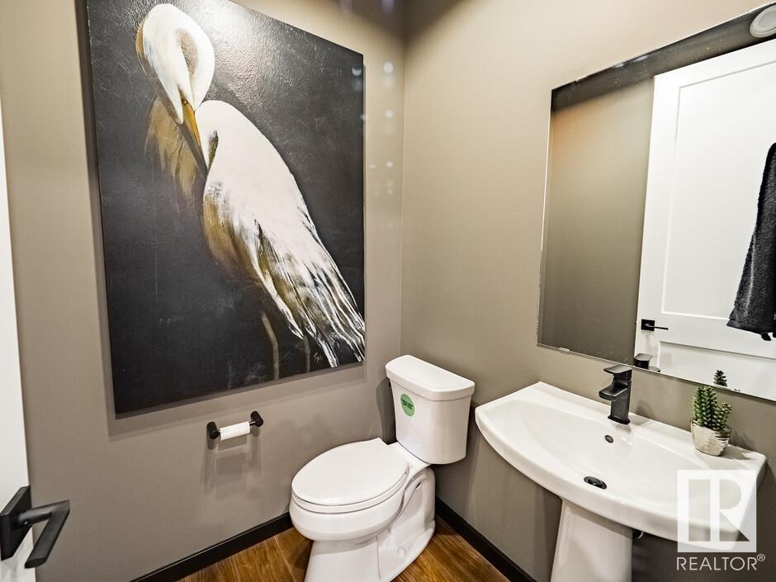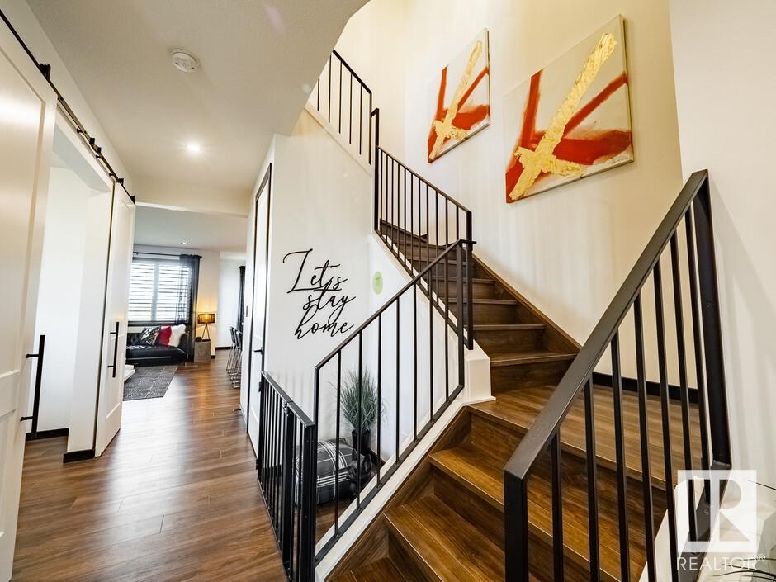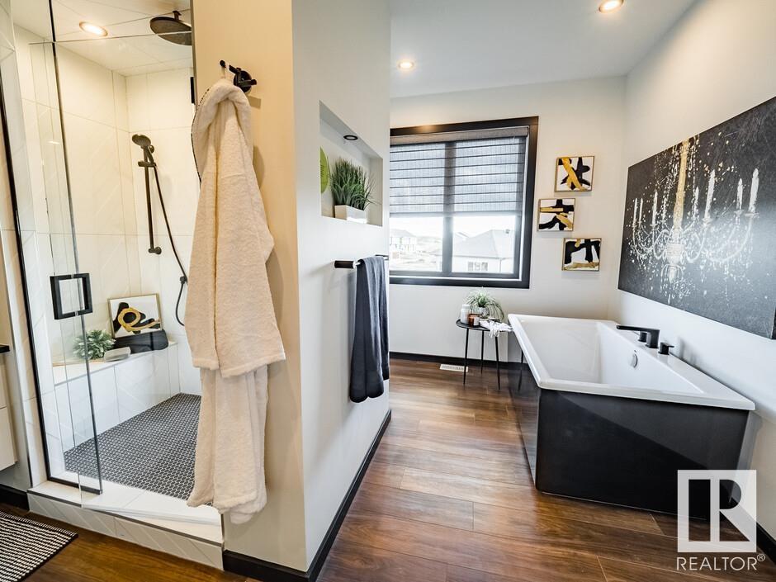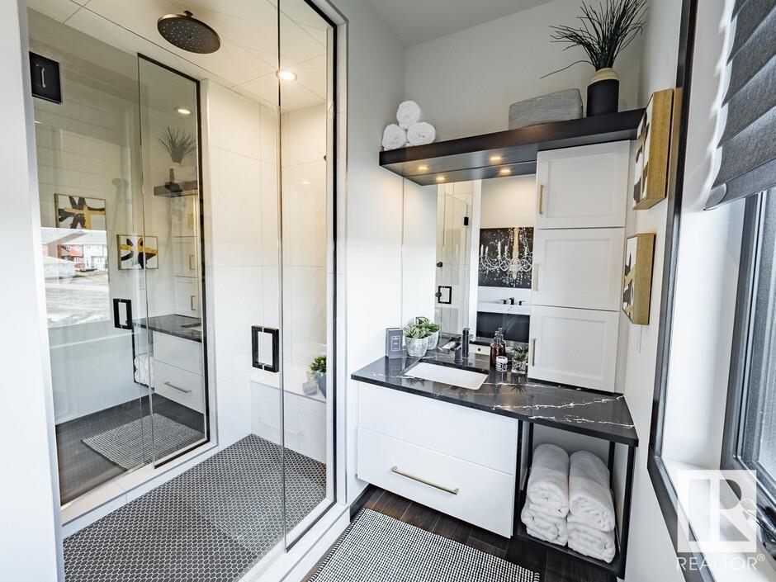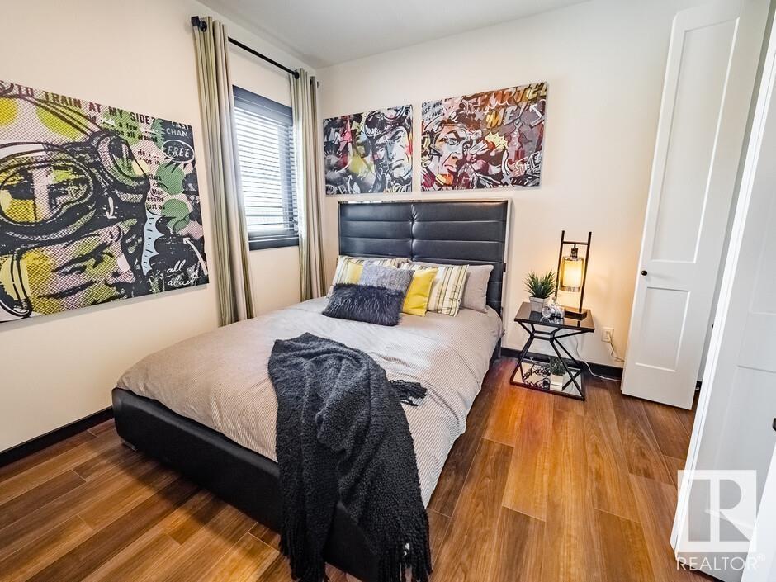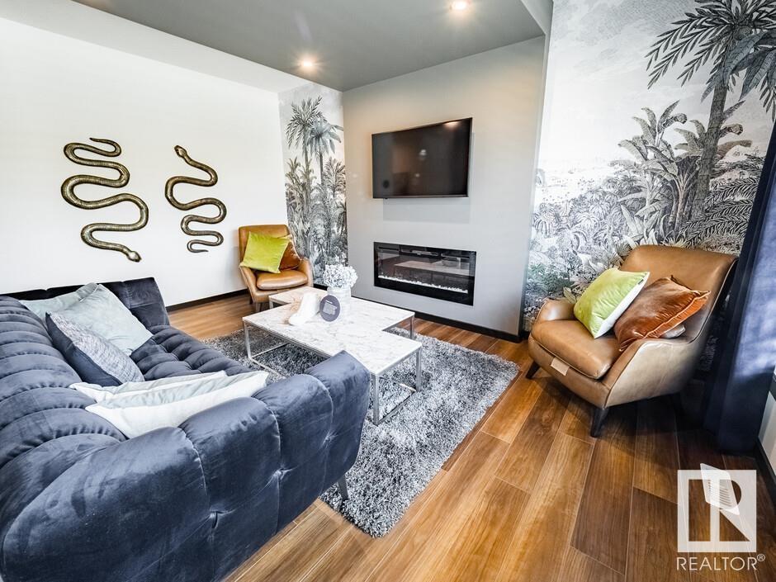3 Bedroom
3 Bathroom
2540.8211 sqft
Fireplace
Central Air Conditioning
Forced Air
$749,900
Welcome to the Athena by Bedrock Homes, a stunning two-story residence featuring 3 bedrooms and 2.5 baths. This meticulously designed home boasts a double attached garage, enhanced with a 2-foot extension in the dinette for added space. The open main floor showcases 9' ceilings, 8' doors throughout, and a Chefs Kitchen with a mega island, beverage center, butcher block raised eating bar, and upgraded black stainless steel appliances including an induction cooktop, chimney-style hood fan, smart built-in ovens, and a smart fridge. A custom Spice Kitchen complements the main culinary space. The Great Room is anchored by a 50 linear gas fireplace with custom detailing, while an office with barn doors and custom railing with a built-in dog pen add functional elegance. The Bonus Room features dual TV/gaming and relaxing zones, and the upgraded ensuite is a retreat with a tiled smart shower, oversized tub. Additional highlights include upper laundry with a sink & a smart home package. (id:47041)
Property Details
|
MLS® Number
|
E4401681 |
|
Property Type
|
Single Family |
|
Neigbourhood
|
Maple Crest |
|
Amenities Near By
|
Playground, Schools, Shopping |
|
Features
|
Park/reserve, No Animal Home, No Smoking Home |
|
Parking Space Total
|
4 |
Building
|
Bathroom Total
|
3 |
|
Bedrooms Total
|
3 |
|
Appliances
|
Dishwasher, Dryer, Microwave, Refrigerator, Stove, Washer, Window Coverings |
|
Basement Development
|
Unfinished |
|
Basement Type
|
Full (unfinished) |
|
Constructed Date
|
2024 |
|
Construction Style Attachment
|
Detached |
|
Cooling Type
|
Central Air Conditioning |
|
Fireplace Fuel
|
Electric |
|
Fireplace Present
|
Yes |
|
Fireplace Type
|
Insert |
|
Half Bath Total
|
1 |
|
Heating Type
|
Forced Air |
|
Stories Total
|
2 |
|
Size Interior
|
2540.8211 Sqft |
|
Type
|
House |
Parking
Land
|
Acreage
|
No |
|
Land Amenities
|
Playground, Schools, Shopping |
Rooms
| Level |
Type |
Length |
Width |
Dimensions |
|
Main Level |
Dining Room |
3.86 m |
3.2 m |
3.86 m x 3.2 m |
|
Main Level |
Kitchen |
3.71 m |
3.15 m |
3.71 m x 3.15 m |
|
Main Level |
Office |
2.59 m |
3.05 m |
2.59 m x 3.05 m |
|
Main Level |
Great Room |
5.03 m |
3.76 m |
5.03 m x 3.76 m |
|
Upper Level |
Primary Bedroom |
3.86 m |
4.67 m |
3.86 m x 4.67 m |
|
Upper Level |
Bedroom 2 |
3.15 m |
3.15 m |
3.15 m x 3.15 m |
|
Upper Level |
Bedroom 3 |
3.07 m |
3.25 m |
3.07 m x 3.25 m |
|
Upper Level |
Bonus Room |
5.79 m |
5.03 m |
5.79 m x 5.03 m |





