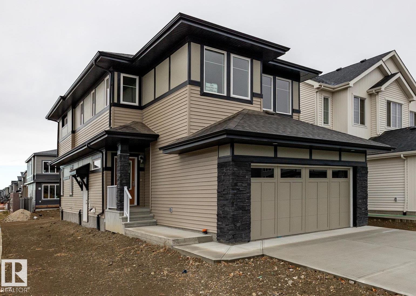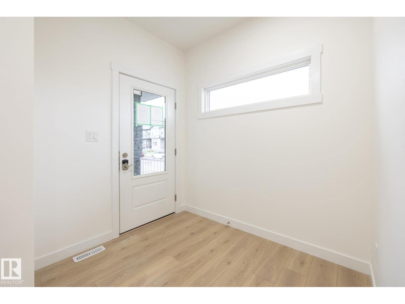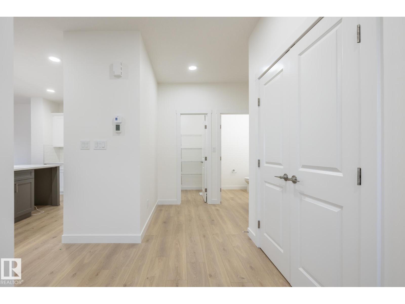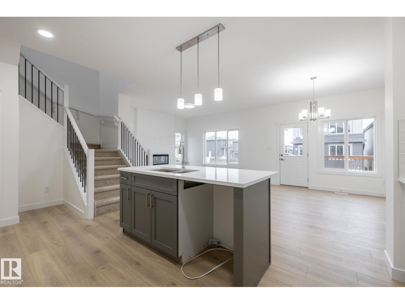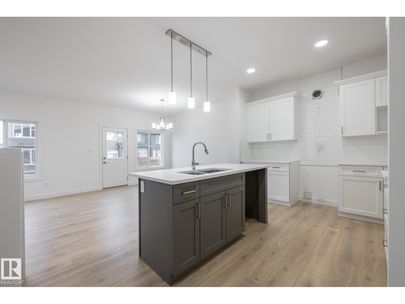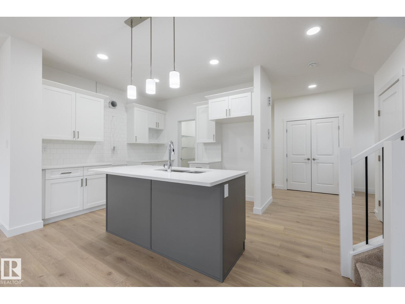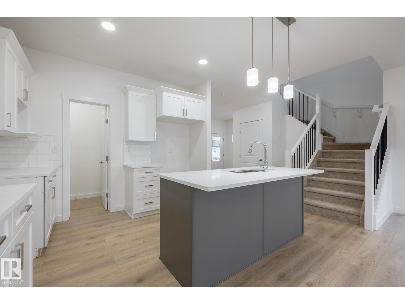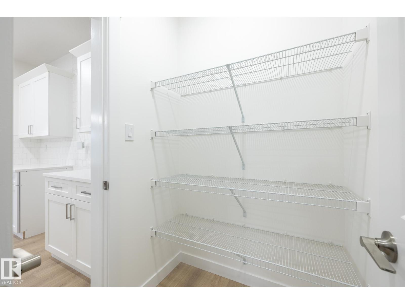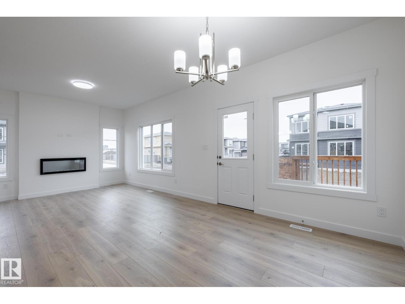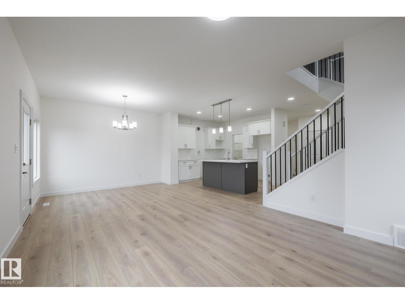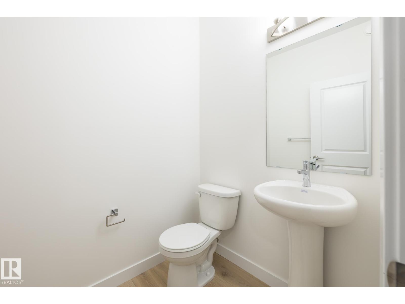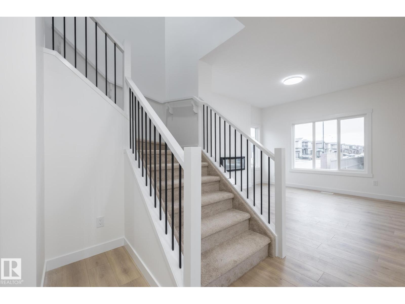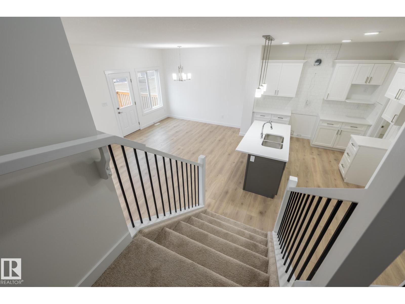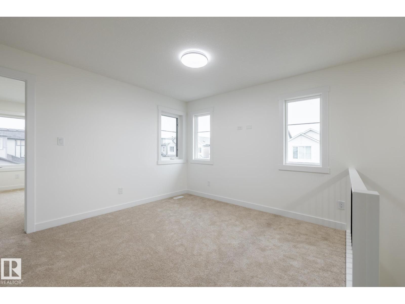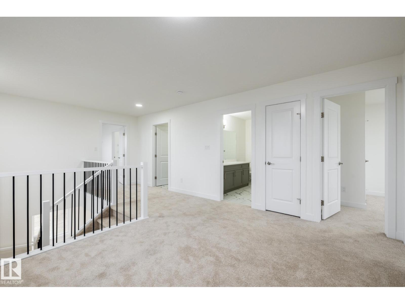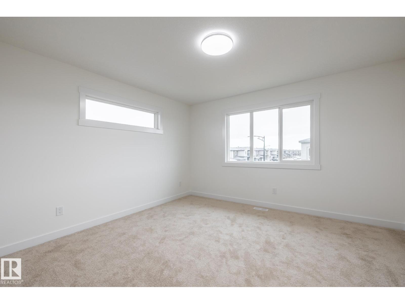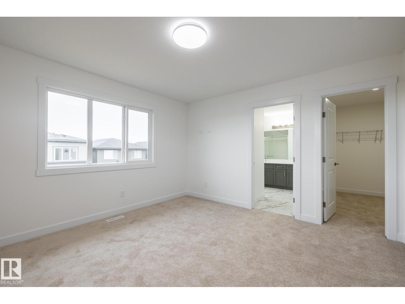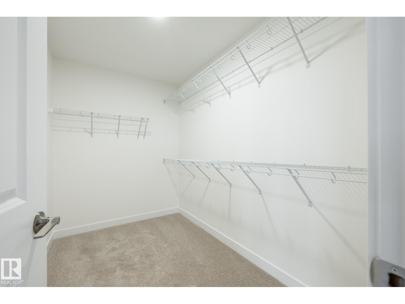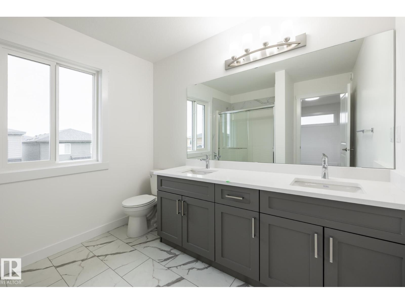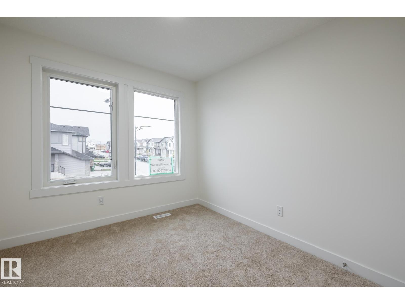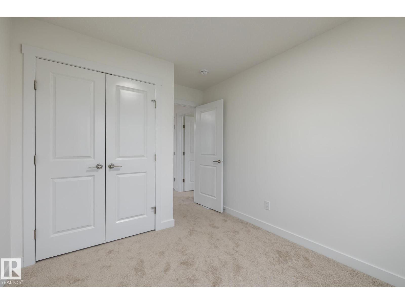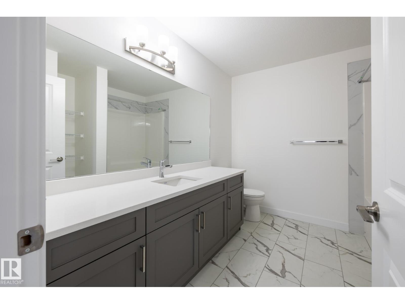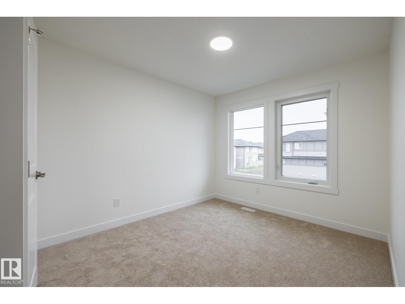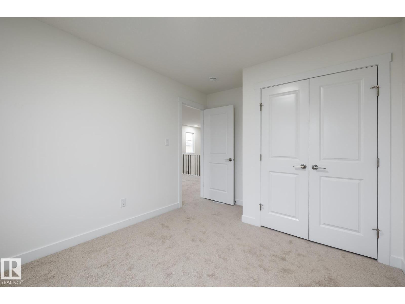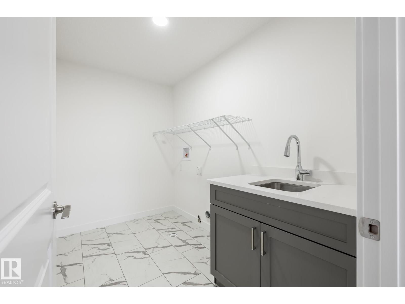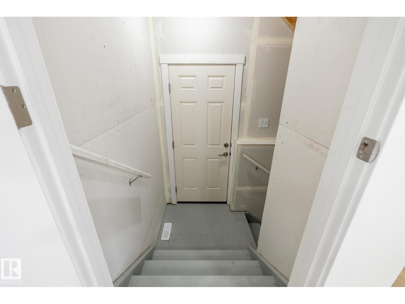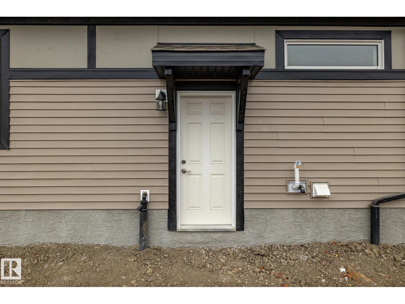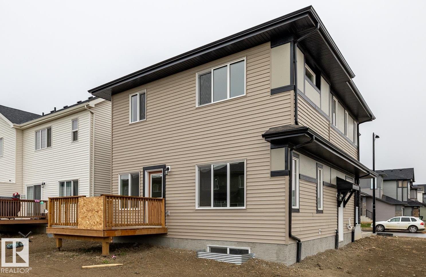3 Bedroom
3 Bathroom
1,864 ft2
Fireplace
Forced Air
$539,900
MOVE IN READY! Welcome home to the Bedford Z by Akash Homes — a beautifully designed 1864 sq ft two-storey in the sought-after community of Keswick Landing. Thoughtfully crafted with modern finishes and timeless details, this home features 9' ceilings on the main floor, quartz countertops throughout, and a SEPARATE SIDE ENTRY for future basement development. The open-concept layout is ideal for entertaining, with a spacious great room, bright dining area, and stylish kitchen that’s equal parts functional and beautiful with quartz counters and gorgeous tile backsplash. Upstairs, you’ll find three generous bedrooms including a luxurious primary suite with a walk-in closet and ensuite, plus a central bonus room perfect for family movie nights. Complete with a double attached garage and located steps from parks, schools, and future amenities — the Bedford Z delivers the space, style, and convenience you’ve been searching for. (id:47041)
Property Details
|
MLS® Number
|
E4462811 |
|
Property Type
|
Single Family |
|
Neigbourhood
|
Keswick |
|
Features
|
See Remarks |
|
Structure
|
Deck |
Building
|
Bathroom Total
|
3 |
|
Bedrooms Total
|
3 |
|
Amenities
|
Ceiling - 9ft |
|
Appliances
|
See Remarks |
|
Basement Development
|
Unfinished |
|
Basement Type
|
Full (unfinished) |
|
Constructed Date
|
2025 |
|
Construction Style Attachment
|
Detached |
|
Fireplace Fuel
|
Electric |
|
Fireplace Present
|
Yes |
|
Fireplace Type
|
Unknown |
|
Half Bath Total
|
1 |
|
Heating Type
|
Forced Air |
|
Stories Total
|
2 |
|
Size Interior
|
1,864 Ft2 |
|
Type
|
House |
Parking
Land
|
Acreage
|
No |
|
Fence Type
|
Not Fenced |
|
Size Irregular
|
374.78 |
|
Size Total
|
374.78 M2 |
|
Size Total Text
|
374.78 M2 |
Rooms
| Level |
Type |
Length |
Width |
Dimensions |
|
Main Level |
Living Room |
3.96 m |
3.85 m |
3.96 m x 3.85 m |
|
Main Level |
Dining Room |
3.03 m |
3.61 m |
3.03 m x 3.61 m |
|
Main Level |
Kitchen |
3.34 m |
3.03 m |
3.34 m x 3.03 m |
|
Upper Level |
Primary Bedroom |
3.94 m |
3.85 m |
3.94 m x 3.85 m |
|
Upper Level |
Bedroom 2 |
2.93 m |
3.17 m |
2.93 m x 3.17 m |
|
Upper Level |
Bedroom 3 |
2.72 m |
2.96 m |
2.72 m x 2.96 m |
|
Upper Level |
Bonus Room |
2.96 m |
3.29 m |
2.96 m x 3.29 m |
|
Upper Level |
Laundry Room |
2.92 m |
1.8 m |
2.92 m x 1.8 m |
https://www.realtor.ca/real-estate/29010400/5264-kinney-pl-sw-edmonton-keswick
