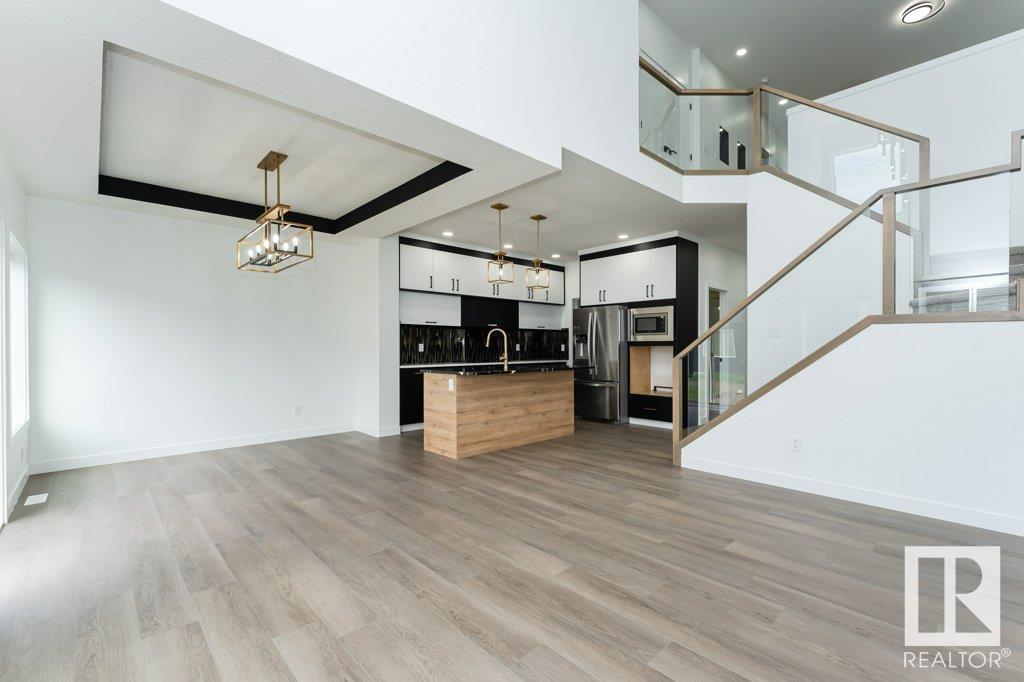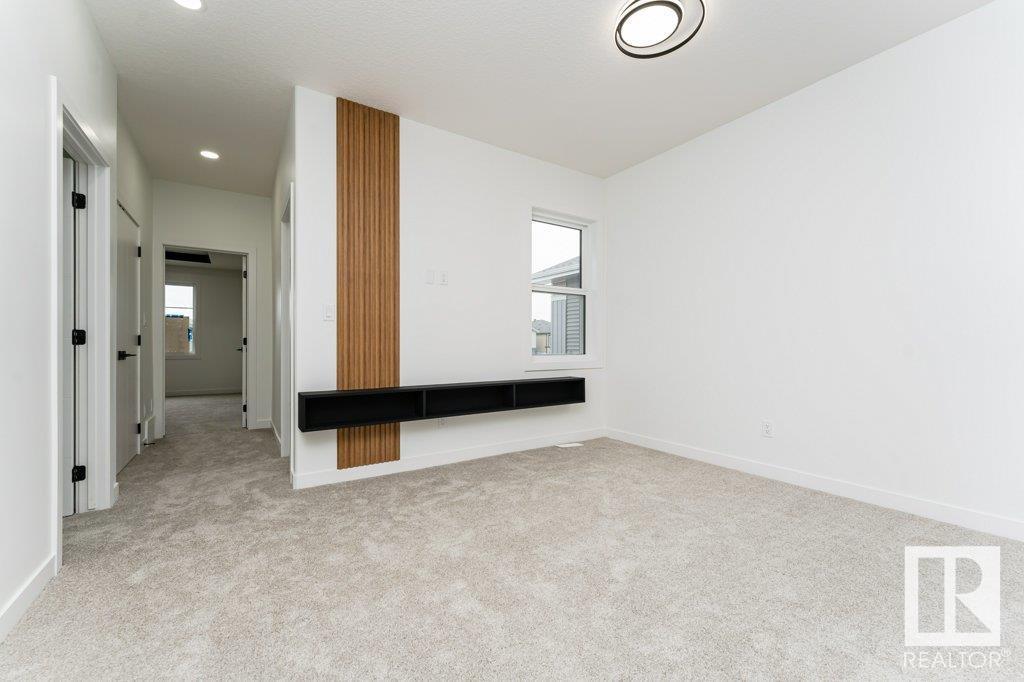5 Bedroom
4 Bathroom
2769.9847 sqft
Fireplace
Forced Air
$879,000
STILL TIME TO PICK YOUR COLORS! This contemporary gem has vaulted sculptured ceilings, open-to-below-concept living area, & large family room with a electric fireplace adorned with your choice of stylish tiles. The main floor features luxurious vinyl plank flooring, the kitchen is a masterpiece with your choice of cabinetry extending to the ceiling & accentuated by riser molding. Your choice of quartz countertops throughout the home will be paired with an exquisite backsplash. The SPICE KITCHEN makes this a chef's haven. The coffered ceiling in the living room adds architectural charm, while the master bedroom ceiling echoes prestige craftmanship. A SEPARATE SIDE ENTERANCE leads to the basement for future LEGAL SUITE revenue; the low-maintenance stucco exterior solidifies that you will LOVE your new home. All appliances will be included. Currently in Drywall phase. Photos of home are from the Show Home and other models. For a finished product visit the Alces Show Home located at 2804-1 Ave SW, Edmonton (id:47041)
Property Details
|
MLS® Number
|
E4397927 |
|
Property Type
|
Single Family |
|
Neigbourhood
|
Keswick Area |
|
Amenities Near By
|
Golf Course, Playground, Schools, Shopping, Ski Hill |
|
Features
|
Flat Site, Park/reserve, Closet Organizers, No Animal Home, No Smoking Home |
|
Parking Space Total
|
4 |
Building
|
Bathroom Total
|
4 |
|
Bedrooms Total
|
5 |
|
Amenities
|
Ceiling - 9ft, Vinyl Windows |
|
Appliances
|
Dishwasher, Dryer, Microwave Range Hood Combo, Oven - Built-in, Microwave, Refrigerator, Stove, Washer |
|
Basement Development
|
Unfinished |
|
Basement Type
|
Full (unfinished) |
|
Constructed Date
|
2023 |
|
Construction Style Attachment
|
Detached |
|
Fireplace Fuel
|
Electric |
|
Fireplace Present
|
Yes |
|
Fireplace Type
|
Unknown |
|
Heating Type
|
Forced Air |
|
Stories Total
|
2 |
|
Size Interior
|
2769.9847 Sqft |
|
Type
|
House |
Parking
Land
|
Acreage
|
No |
|
Land Amenities
|
Golf Course, Playground, Schools, Shopping, Ski Hill |
Rooms
| Level |
Type |
Length |
Width |
Dimensions |
|
Main Level |
Living Room |
3.81 m |
2.69 m |
3.81 m x 2.69 m |
|
Main Level |
Dining Room |
3.91 m |
3.76 m |
3.91 m x 3.76 m |
|
Main Level |
Kitchen |
3.71 m |
4.37 m |
3.71 m x 4.37 m |
|
Main Level |
Second Kitchen |
2.6 m |
2.44 m |
2.6 m x 2.44 m |
|
Main Level |
Bedroom 5 |
3.15 m |
3.1 m |
3.15 m x 3.1 m |
|
Upper Level |
Primary Bedroom |
4.27 m |
3.96 m |
4.27 m x 3.96 m |
|
Upper Level |
Bedroom 2 |
4.12 m |
3.35 m |
4.12 m x 3.35 m |
|
Upper Level |
Bedroom 3 |
3.2 m |
3.76 m |
3.2 m x 3.76 m |
|
Upper Level |
Bedroom 4 |
3.2 m |
3.71 m |
3.2 m x 3.71 m |
|
Upper Level |
Bonus Room |
3.96 m |
3.3 m |
3.96 m x 3.3 m |








































