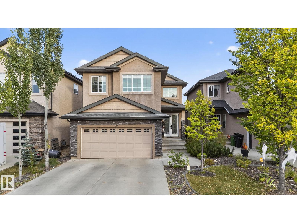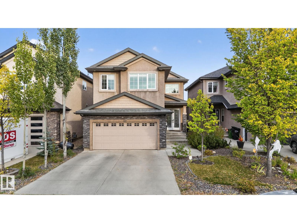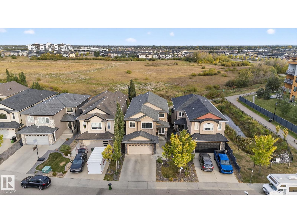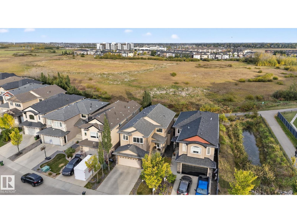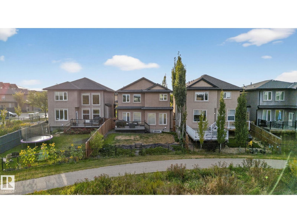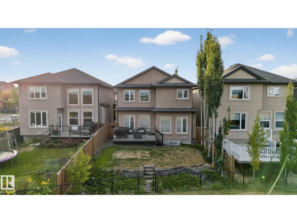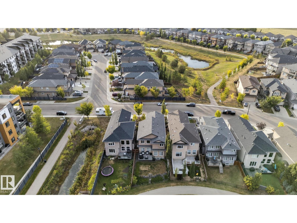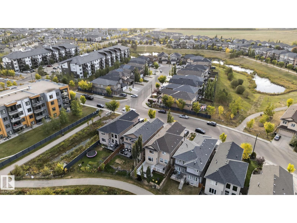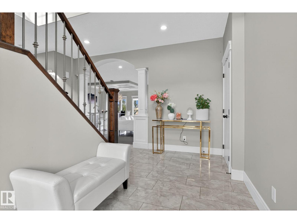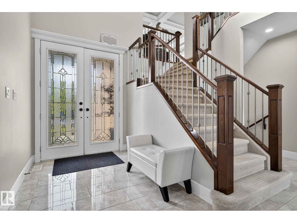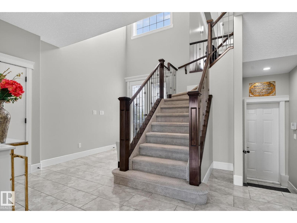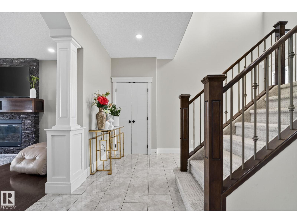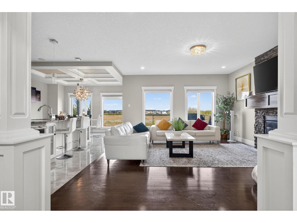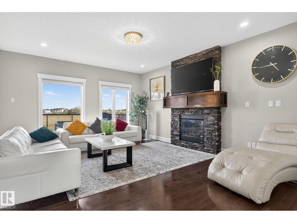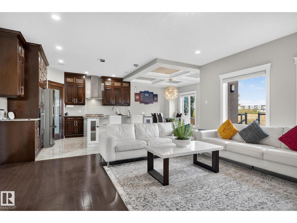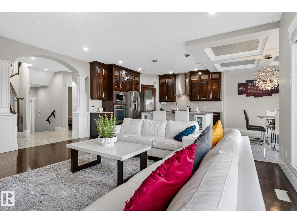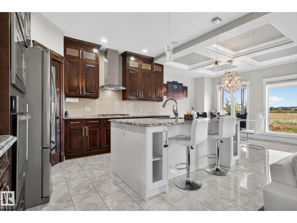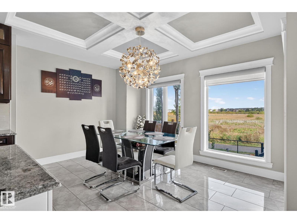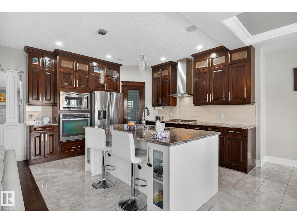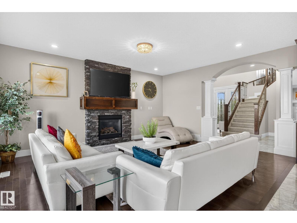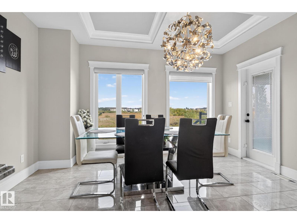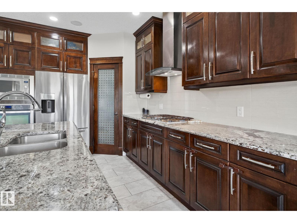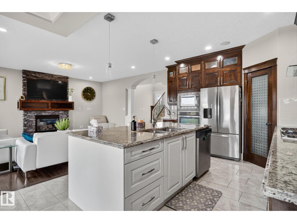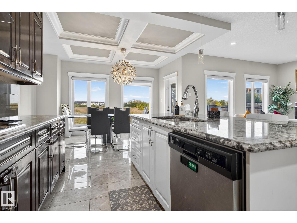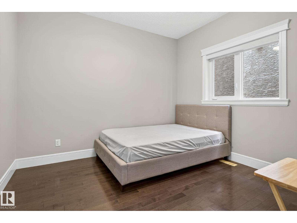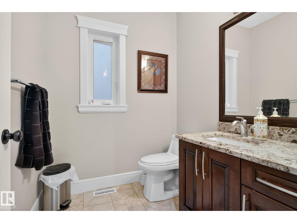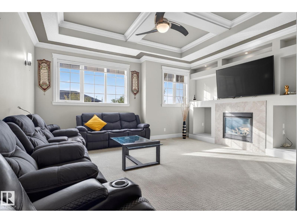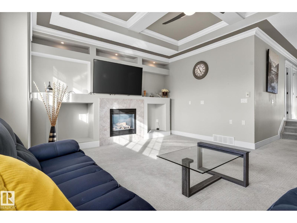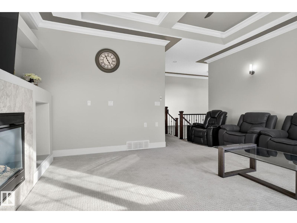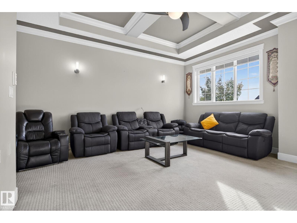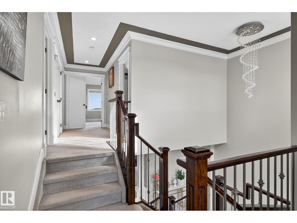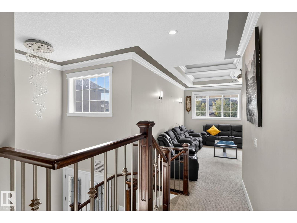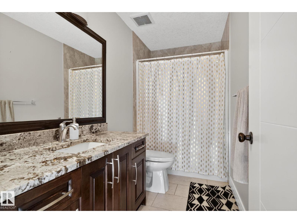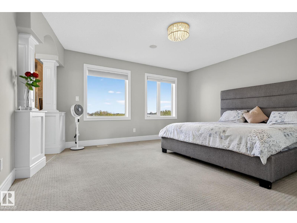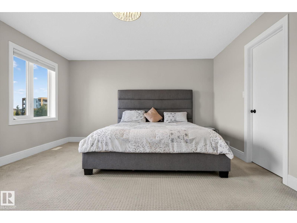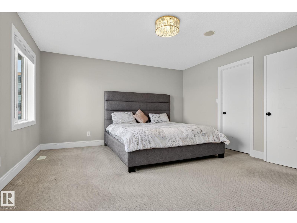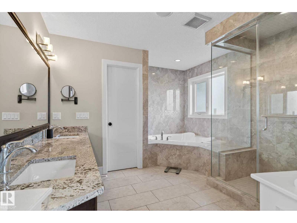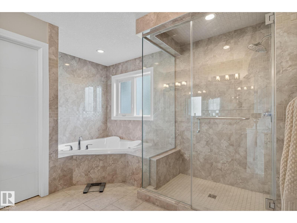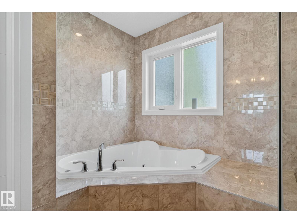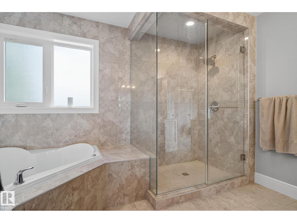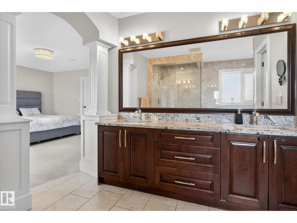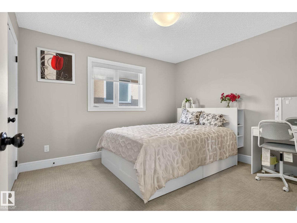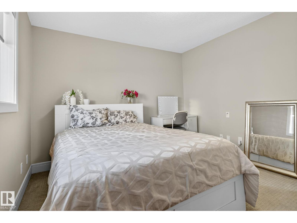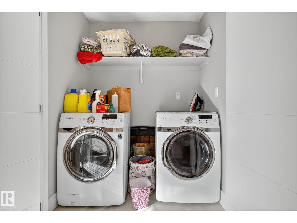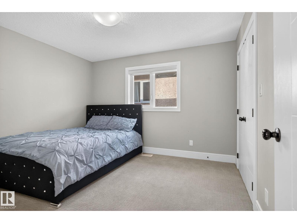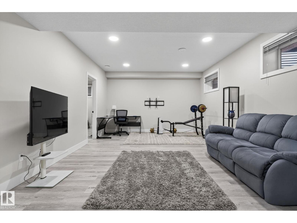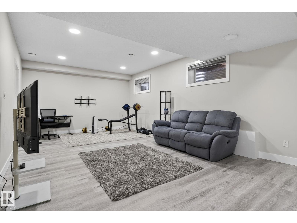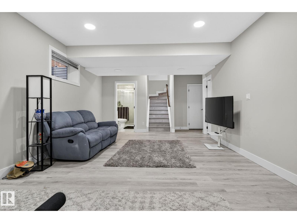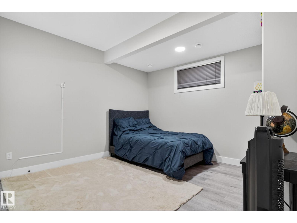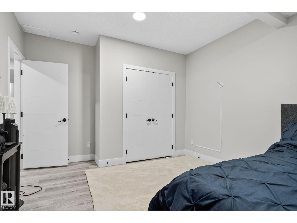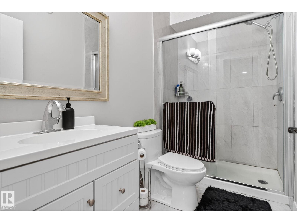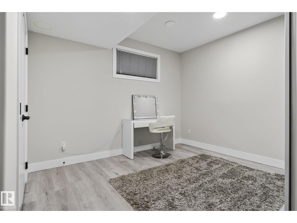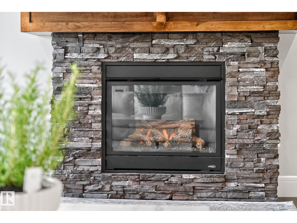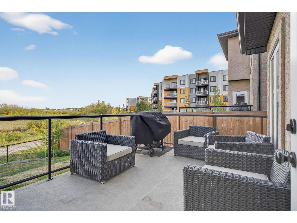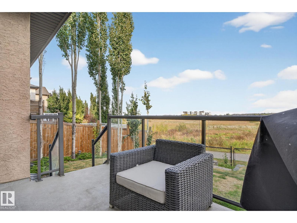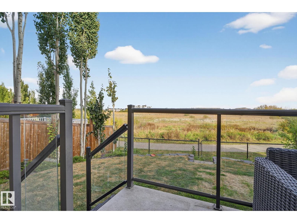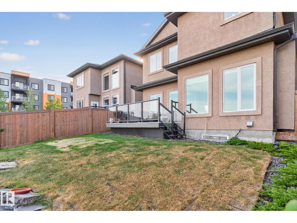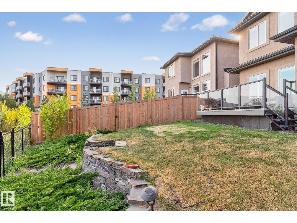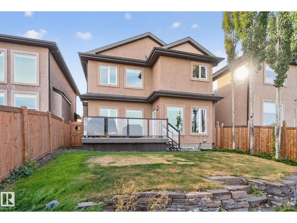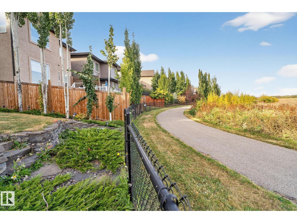5 Bedroom
4 Bathroom
2,474 ft2
Forced Air
$699,999
Step into luxury with this stunning, meticulously designed home that offers style, comfort, & functionality. Greeted by elegant double doors, you’ll enter a bright, light-filled space. The main floor features a spacious, modern gourmet kitchen with granite countertops, SS appliances, under-cabinet lighting, & ample workspace. The open-concept living & dining areas are centered around a brick fireplace, while a dedicated home office provides the perfect work-from-home setup. Upstairs, the primary suite offers breathtaking views, a spa-inspired ensuite, and a generous walk-in closet. Two additional well-sized bedrooms, a family bathroom, & same-floor laundry complete the level. Find your fully finished basement complete with a bathroom and 2 bedrooms. Additional highlights include upgraded lighting, central A/C, premium finishes throughout, and a fully landscaped yard—all backing onto no rear neighbors for added privacy and tranquility. Only a 4-min drive to the Henday, Walmart, Sobeys, Starbucks, and more! (id:47041)
Property Details
|
MLS® Number
|
E4460025 |
|
Property Type
|
Single Family |
|
Neigbourhood
|
Albany |
|
Amenities Near By
|
Park, Playground, Schools |
|
Structure
|
Deck |
Building
|
Bathroom Total
|
4 |
|
Bedrooms Total
|
5 |
|
Amenities
|
Ceiling - 10ft |
|
Appliances
|
Dishwasher, Dryer, Garage Door Opener Remote(s), Garage Door Opener, Hood Fan, Refrigerator, Stove, Washer, Window Coverings |
|
Basement Development
|
Finished |
|
Basement Type
|
Full (finished) |
|
Constructed Date
|
2013 |
|
Construction Style Attachment
|
Detached |
|
Half Bath Total
|
1 |
|
Heating Type
|
Forced Air |
|
Stories Total
|
2 |
|
Size Interior
|
2,474 Ft2 |
|
Type
|
House |
Parking
Land
|
Acreage
|
No |
|
Fence Type
|
Fence |
|
Land Amenities
|
Park, Playground, Schools |
|
Size Irregular
|
392.9 |
|
Size Total
|
392.9 M2 |
|
Size Total Text
|
392.9 M2 |
Rooms
| Level |
Type |
Length |
Width |
Dimensions |
|
Basement |
Bedroom 4 |
|
|
Measurements not available |
|
Basement |
Bedroom 5 |
|
|
Measurements not available |
|
Main Level |
Living Room |
4.62 m |
5.73 m |
4.62 m x 5.73 m |
|
Main Level |
Dining Room |
4.18 m |
3.08 m |
4.18 m x 3.08 m |
|
Main Level |
Kitchen |
3.59 m |
4.26 m |
3.59 m x 4.26 m |
|
Main Level |
Office |
3.31 m |
3.07 m |
3.31 m x 3.07 m |
|
Upper Level |
Family Room |
5.81 m |
5.87 m |
5.81 m x 5.87 m |
|
Upper Level |
Primary Bedroom |
4.95 m |
4.26 m |
4.95 m x 4.26 m |
|
Upper Level |
Bedroom 2 |
3.32 m |
3.64 m |
3.32 m x 3.64 m |
|
Upper Level |
Bedroom 3 |
3.32 m |
3.63 m |
3.32 m x 3.63 m |
|
Upper Level |
Laundry Room |
|
|
Measurements not available |
https://www.realtor.ca/real-estate/28927634/527-albany-wy-nw-edmonton-albany
