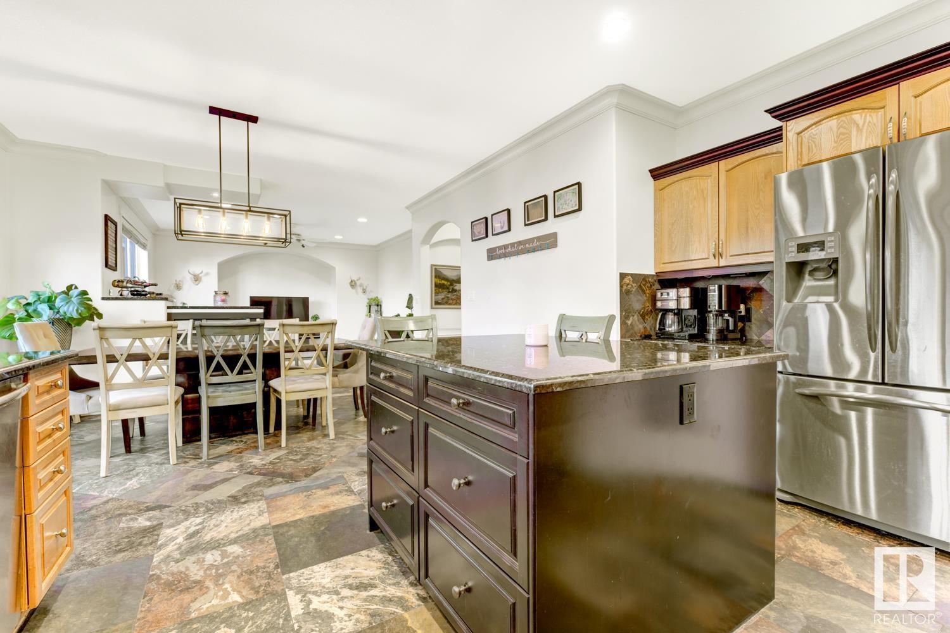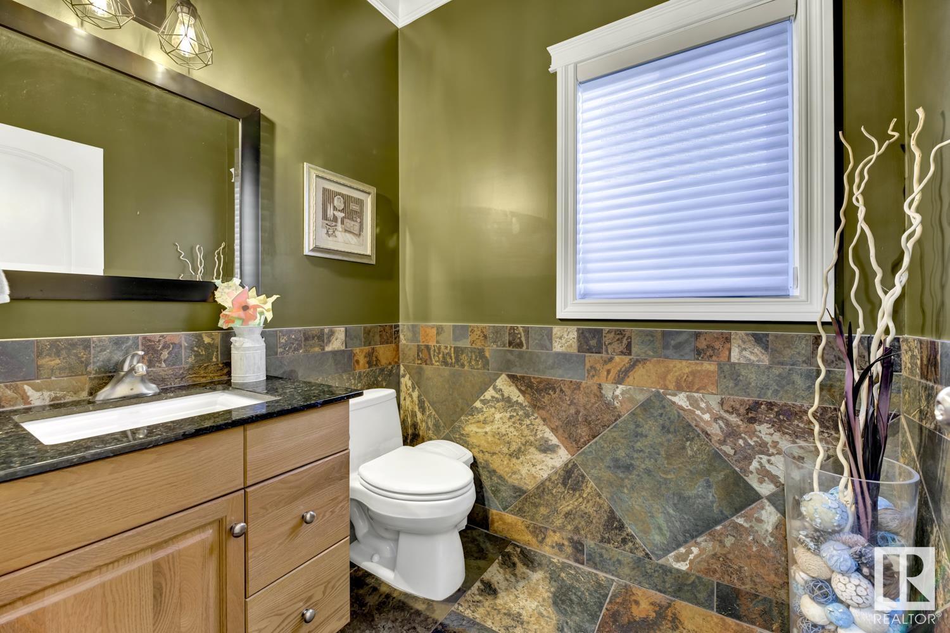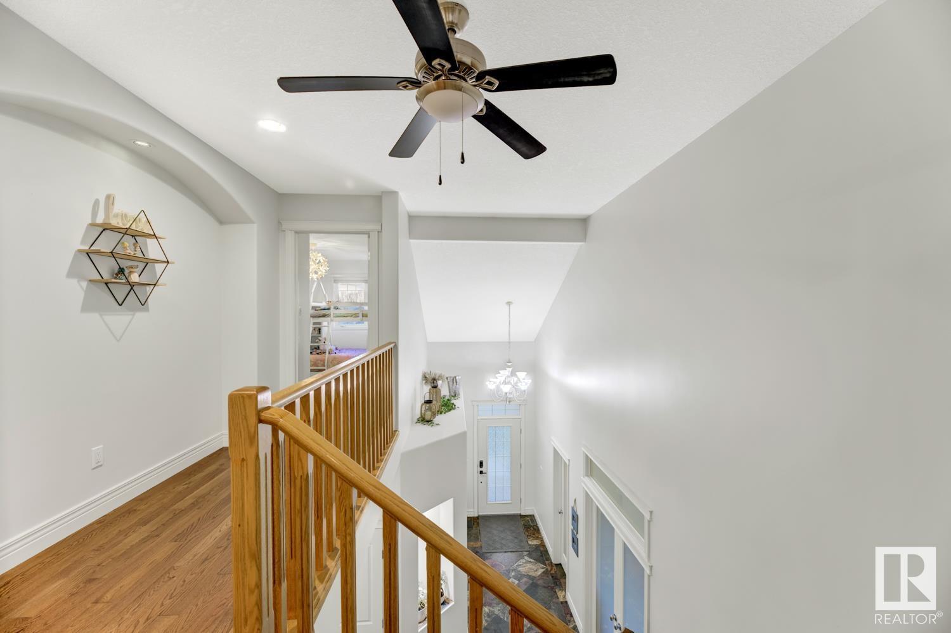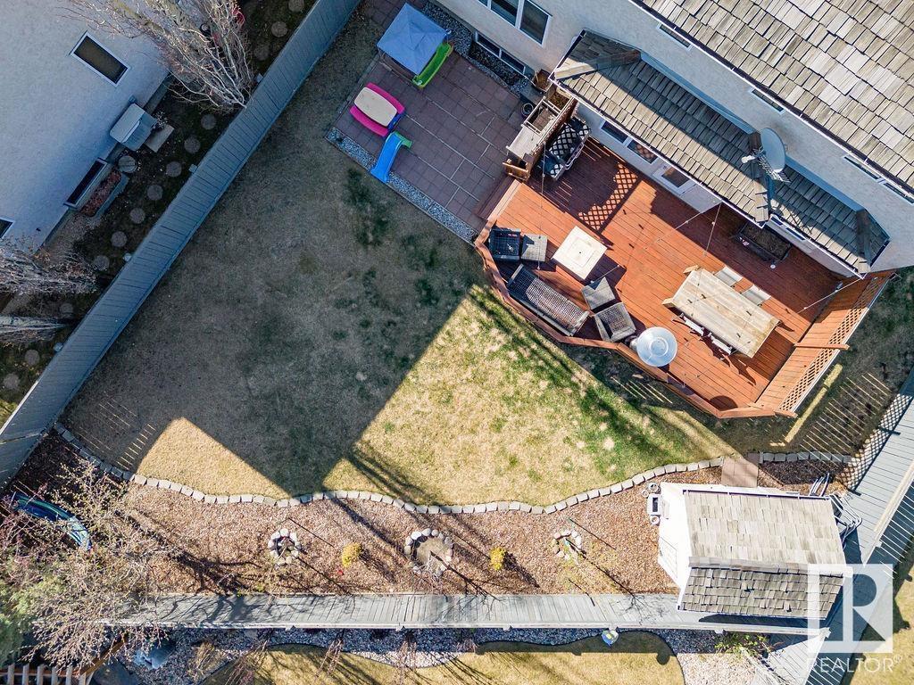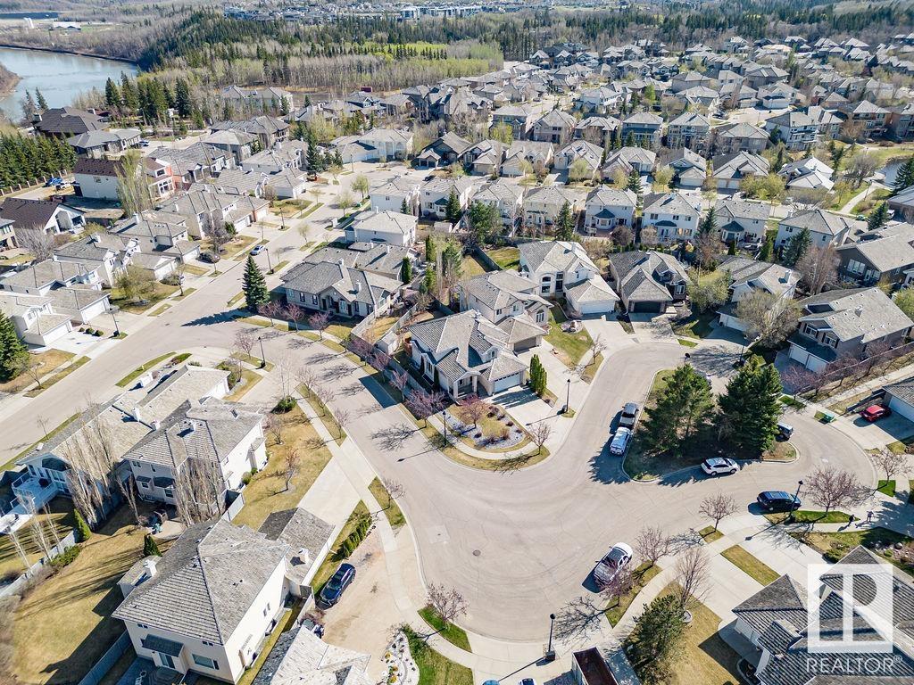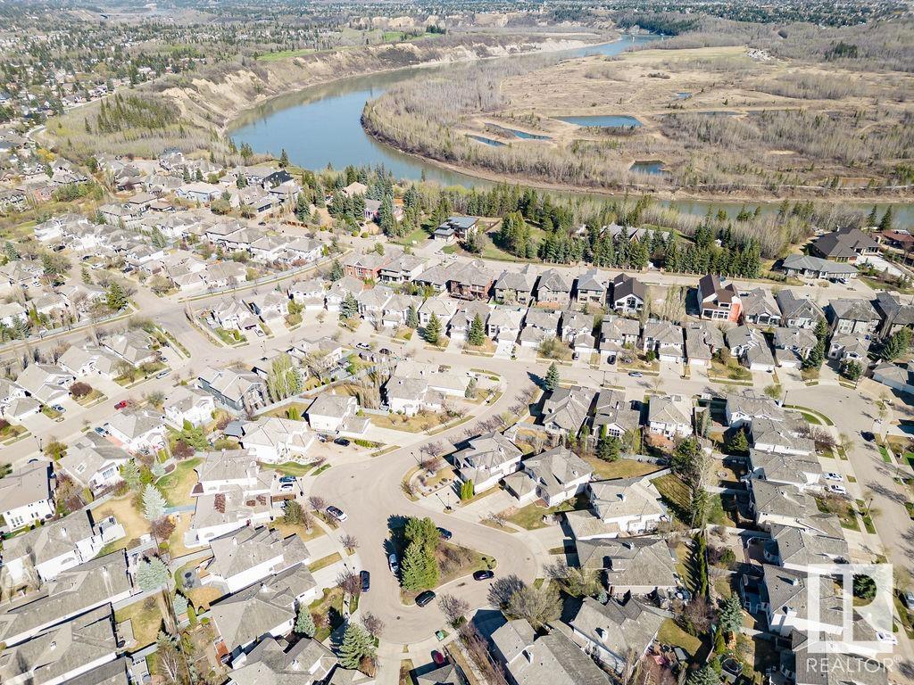6 Bedroom
4 Bathroom
2,631 ft2
Fireplace
Forced Air
$799,900
Nestled in the prestigious community of Donsdale, this beautifully maintained 2-storey custom-built home offers over 3,700 sqft of living space with 6 bedrooms and 4 bathrooms. Tucked away on a private, tree-lined cul-de-sac with one entrance/exit, you’re just steps from scenic ravine trails and the river valley—perfect for walking, running, or biking. The home features soaring 9–10 ft ceilings, granite countertops, large windows, a spacious chef’s kitchen, and a main floor den. Upstairs hosts 4 bedrooms including a generous primary suite, while the fully finished basement adds a rec room, 2 bedrooms, and plenty of storage. Enjoy summer evenings on the massive deck or in the oversized heated double garage with built-in workshop, drain, and water access. Central A/C, two furnaces, and upgraded finishes throughout. Surrounded by nature yet close to top schools, shopping, and major routes. This is luxury family living in a truly special location. (id:47041)
Property Details
|
MLS® Number
|
E4435685 |
|
Property Type
|
Single Family |
|
Neigbourhood
|
Donsdale |
|
Amenities Near By
|
Golf Course, Public Transit, Schools, Shopping |
|
Features
|
Cul-de-sac, Treed, Corner Site, See Remarks, Park/reserve, Closet Organizers, Exterior Walls- 2x6" |
|
Structure
|
Deck, Porch |
Building
|
Bathroom Total
|
4 |
|
Bedrooms Total
|
6 |
|
Appliances
|
Dishwasher, Microwave Range Hood Combo, Refrigerator, Stove, Washer |
|
Basement Development
|
Finished |
|
Basement Type
|
Full (finished) |
|
Constructed Date
|
1998 |
|
Construction Style Attachment
|
Detached |
|
Fireplace Fuel
|
Gas |
|
Fireplace Present
|
Yes |
|
Fireplace Type
|
Unknown |
|
Half Bath Total
|
1 |
|
Heating Type
|
Forced Air |
|
Stories Total
|
2 |
|
Size Interior
|
2,631 Ft2 |
|
Type
|
House |
Parking
Land
|
Acreage
|
No |
|
Fence Type
|
Fence |
|
Land Amenities
|
Golf Course, Public Transit, Schools, Shopping |
|
Size Irregular
|
639.83 |
|
Size Total
|
639.83 M2 |
|
Size Total Text
|
639.83 M2 |
|
Surface Water
|
Ponds |
Rooms
| Level |
Type |
Length |
Width |
Dimensions |
|
Basement |
Recreation Room |
5.14 m |
7.42 m |
5.14 m x 7.42 m |
|
Basement |
Bedroom 5 |
4.01 m |
4.41 m |
4.01 m x 4.41 m |
|
Basement |
Bedroom 6 |
4.17 m |
4.51 m |
4.17 m x 4.51 m |
|
Main Level |
Living Room |
3.73 m |
3.82 m |
3.73 m x 3.82 m |
|
Main Level |
Dining Room |
3.78 m |
4.38 m |
3.78 m x 4.38 m |
|
Main Level |
Kitchen |
3.51 m |
4.55 m |
3.51 m x 4.55 m |
|
Main Level |
Family Room |
4.9 m |
4.54 m |
4.9 m x 4.54 m |
|
Main Level |
Den |
3.35 m |
3.34 m |
3.35 m x 3.34 m |
|
Upper Level |
Primary Bedroom |
4.48 m |
4.56 m |
4.48 m x 4.56 m |
|
Upper Level |
Bedroom 2 |
3.33 m |
3.66 m |
3.33 m x 3.66 m |
|
Upper Level |
Bedroom 3 |
3.51 m |
4.75 m |
3.51 m x 4.75 m |
|
Upper Level |
Bedroom 4 |
3.41 m |
3.35 m |
3.41 m x 3.35 m |
https://www.realtor.ca/real-estate/28291803/527-dickens-lo-nw-edmonton-donsdale






















