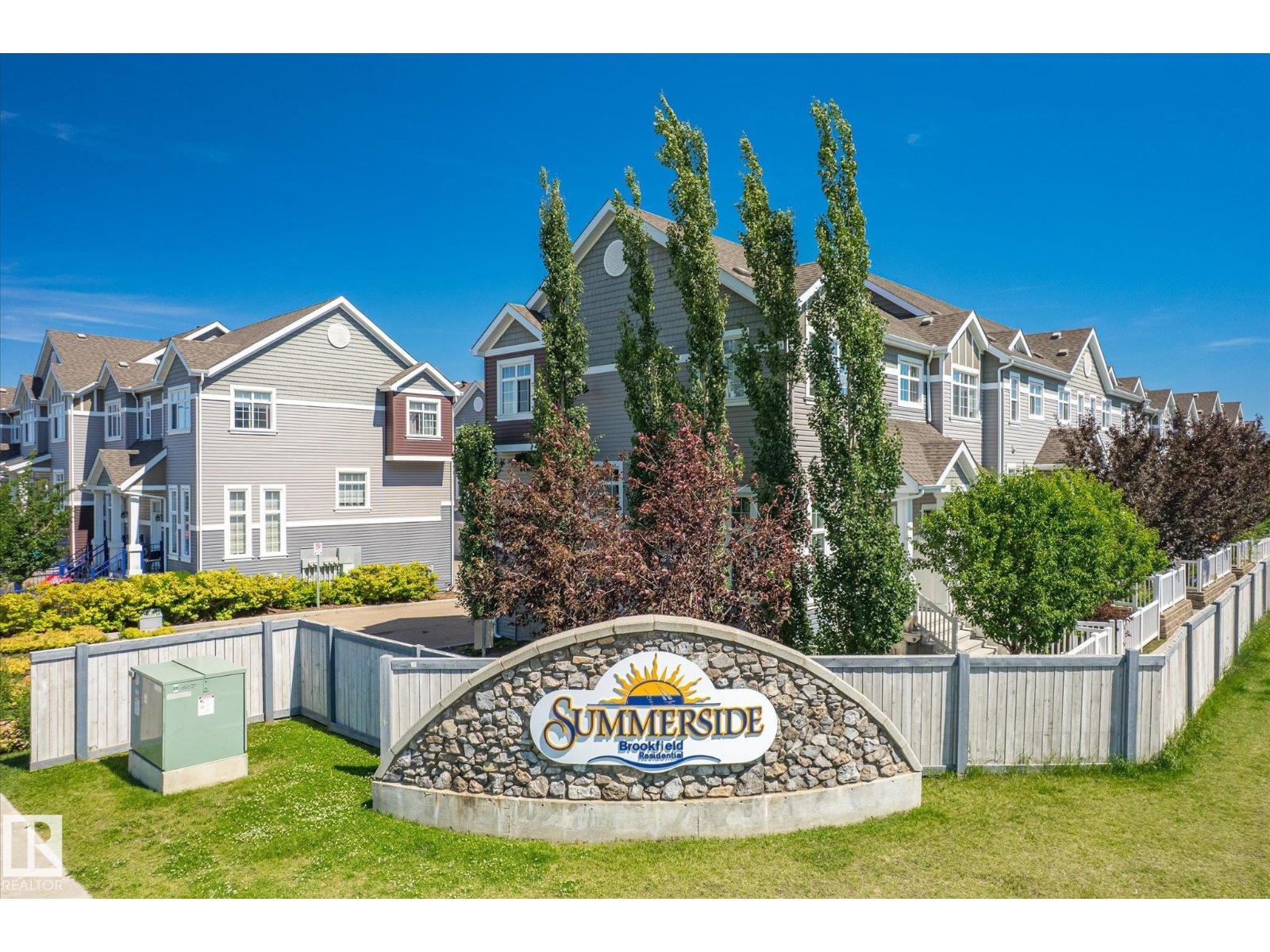#53 9151 Shaw Wy Sw Edmonton, Alberta T6X 1W7
$320,000Maintenance, Exterior Maintenance, Insurance, Property Management, Other, See Remarks
$270.50 Monthly
Maintenance, Exterior Maintenance, Insurance, Property Management, Other, See Remarks
$270.50 MonthlyThe beach is calling! This modern and move-in ready 3 bedroom townhome with double attached garage is ready to be yours. Perfect for a first-time buyer or investor, thanks to the spacious open-concept layout, charming front yard, and low condo fees. This Summerside beauty features a main floor with front and back windows, a large living/dining area, and a kitchen with stainless steel appliances, granite countertops, pantry, and access to the back patio. A convenient 2 pc bathroom is also located on the main level. Upstairs has a main 4 pc bath, the primary bedroom with walk-in closet and ensuite, plus two more bedrooms. On the lower level you’ll find access to the garage, laundry, and extra storage. Although not currently equipped, this unit is one of the few in the complex that allows the installation of central A/C. When you’re not enjoying the community’s endless amenities—like fishing, swimming, tennis, or volleyball—you’ll love being home! (id:47041)
Property Details
| MLS® Number | E4448298 |
| Property Type | Single Family |
| Neigbourhood | Summerside |
| Amenities Near By | Airport, Playground, Public Transit, Shopping |
| Community Features | Lake Privileges |
| Features | See Remarks, Park/reserve |
| Parking Space Total | 2 |
Building
| Bathroom Total | 3 |
| Bedrooms Total | 3 |
| Appliances | Dishwasher, Dryer, Microwave Range Hood Combo, Refrigerator, Stove, Washer, Window Coverings |
| Basement Development | Unfinished |
| Basement Type | Partial (unfinished) |
| Constructed Date | 2015 |
| Construction Style Attachment | Attached |
| Fire Protection | Smoke Detectors |
| Half Bath Total | 1 |
| Heating Type | Forced Air |
| Stories Total | 2 |
| Size Interior | 1,220 Ft2 |
| Type | Row / Townhouse |
Parking
| Attached Garage |
Land
| Acreage | No |
| Fence Type | Fence |
| Land Amenities | Airport, Playground, Public Transit, Shopping |
| Size Irregular | 168.68 |
| Size Total | 168.68 M2 |
| Size Total Text | 168.68 M2 |
| Surface Water | Lake |
Rooms
| Level | Type | Length | Width | Dimensions |
|---|---|---|---|---|
| Basement | Utility Room | 5.23 m | 3.86 m | 5.23 m x 3.86 m |
| Main Level | Living Room | 4.19 m | 4.09 m | 4.19 m x 4.09 m |
| Main Level | Dining Room | 4.18 m | 2.1 m | 4.18 m x 2.1 m |
| Main Level | Kitchen | 4.18 m | 3.8 m | 4.18 m x 3.8 m |
| Upper Level | Primary Bedroom | 4.17 m | 3.85 m | 4.17 m x 3.85 m |
| Upper Level | Bedroom 2 | 2.56 m | 4.36 m | 2.56 m x 4.36 m |
| Upper Level | Bedroom 3 | 2.56 m | 2.82 m | 2.56 m x 2.82 m |
https://www.realtor.ca/real-estate/28619726/53-9151-shaw-wy-sw-edmonton-summerside










































