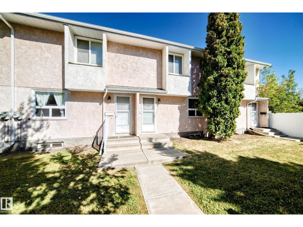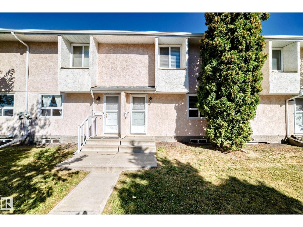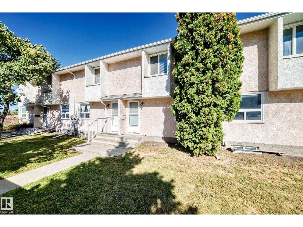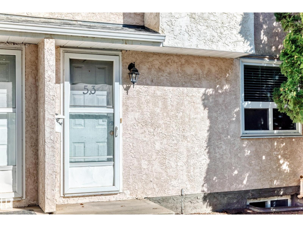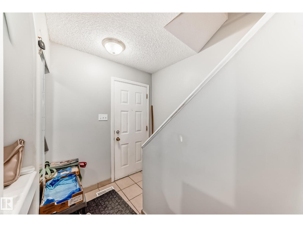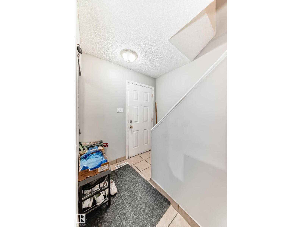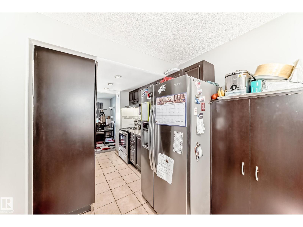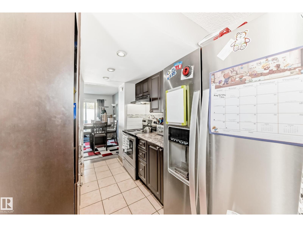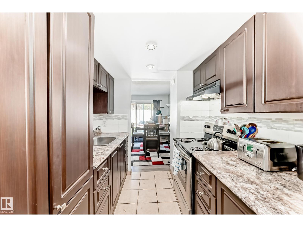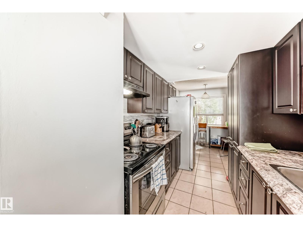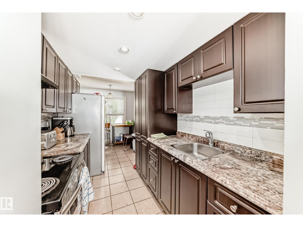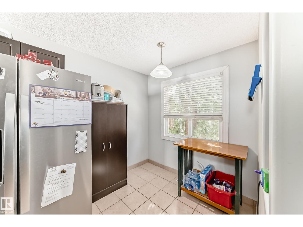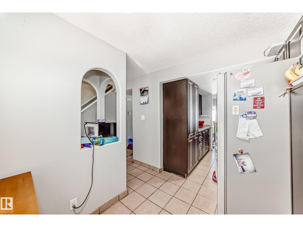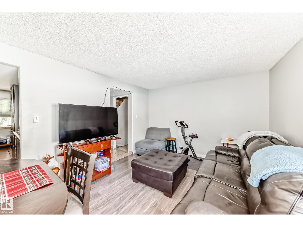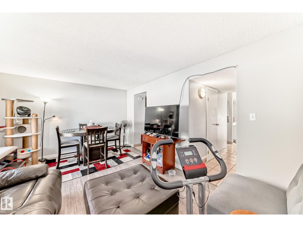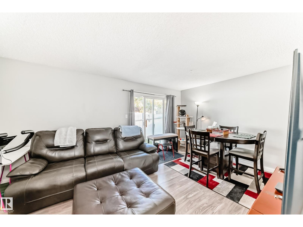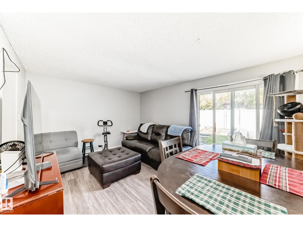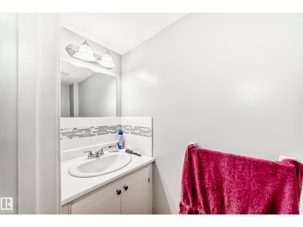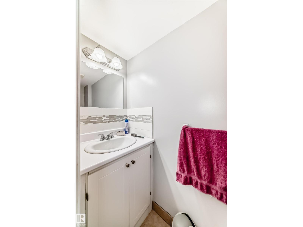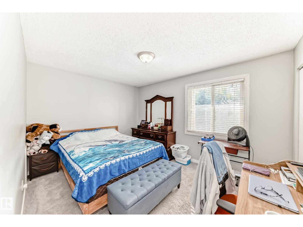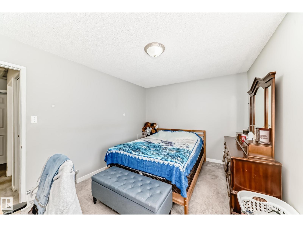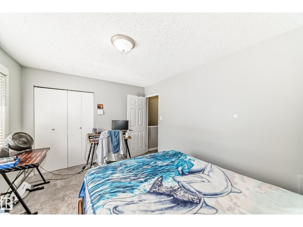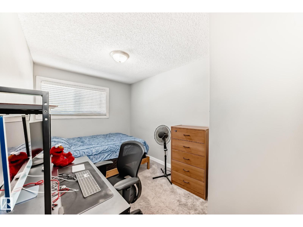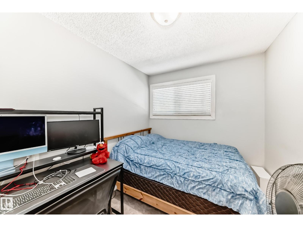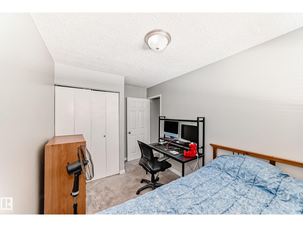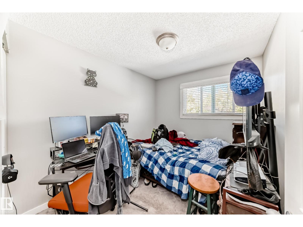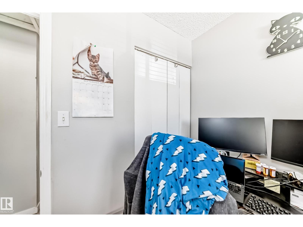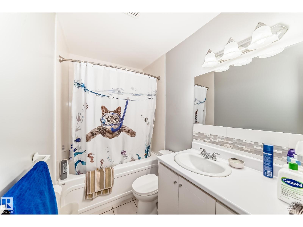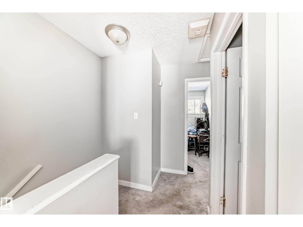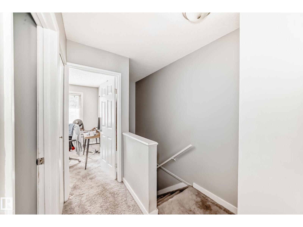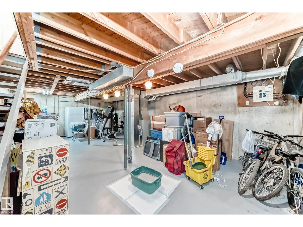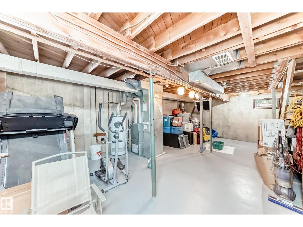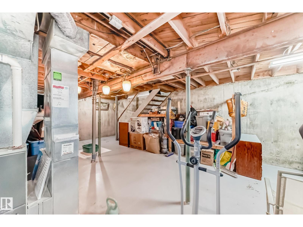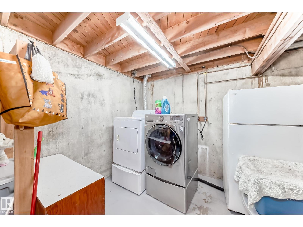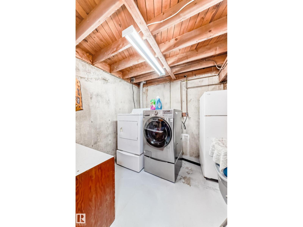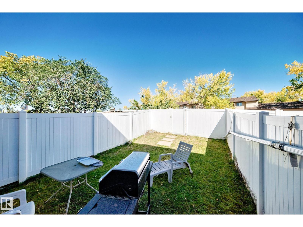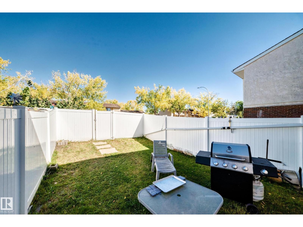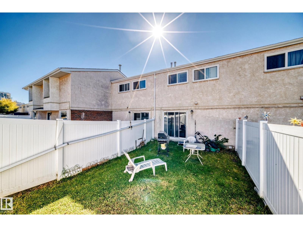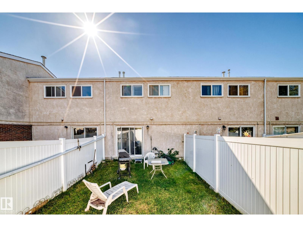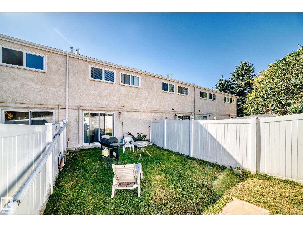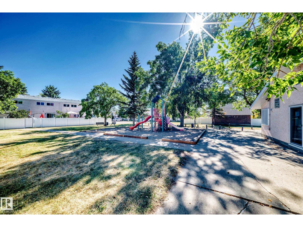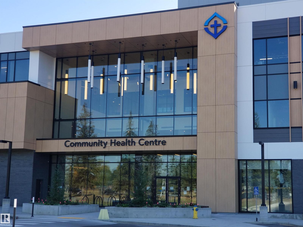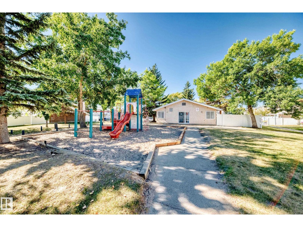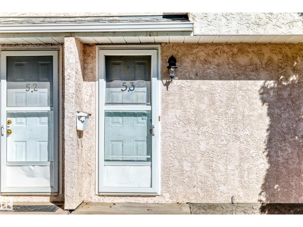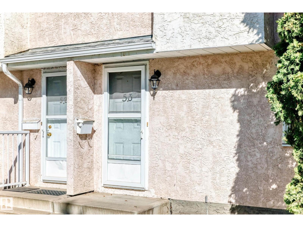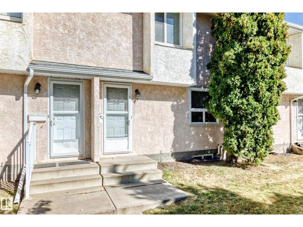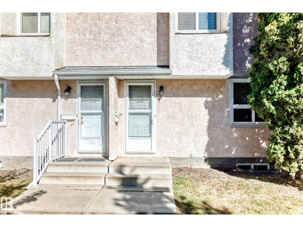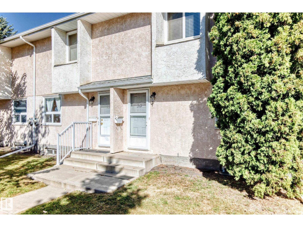53 Lakewood Vg Nw Edmonton, Alberta T6K 2B3
$214,995Maintenance, Exterior Maintenance, Insurance, Landscaping, Other, See Remarks, Property Management
$299.85 Monthly
Maintenance, Exterior Maintenance, Insurance, Landscaping, Other, See Remarks, Property Management
$299.85 MonthlyGreat location! Conveniently located in Kameyosek, this townhouse features 3 bedrooms and 1.5 bathrooms. The spacious living room opens to a fenced backyard, perfect for outdoor enjoyment. The kitchen offers ample storage space and connects to the dining area with a 2 piece bathroom that completes the main floor. Upstairs, you will find a generous master bedroom, two additional bedrooms and a 4 piece bath. Close to shopping, schools, playground, public transit, Grey nuns hospital, walking distance to the LRT and the Millwoods REC CENTRE, the brand new Health Centre & more. Close drive to Anthony Henday & the Whitemud. Perfect for Investors ! WELCOME HOME!! (id:47041)
Property Details
| MLS® Number | E4458125 |
| Property Type | Single Family |
| Neigbourhood | Kameyosek |
| Amenities Near By | Golf Course, Playground, Public Transit, Schools, Shopping, Ski Hill |
| Community Features | Public Swimming Pool |
| Features | Private Setting, Flat Site |
| Structure | Patio(s) |
Building
| Bathroom Total | 2 |
| Bedrooms Total | 3 |
| Appliances | Dryer, Hood Fan, Refrigerator, Stove, Washer |
| Basement Development | Unfinished |
| Basement Type | Full (unfinished) |
| Constructed Date | 1975 |
| Construction Style Attachment | Attached |
| Half Bath Total | 1 |
| Heating Type | Forced Air |
| Stories Total | 2 |
| Size Interior | 973 Ft2 |
| Type | Row / Townhouse |
Parking
| Stall |
Land
| Acreage | No |
| Fence Type | Fence |
| Land Amenities | Golf Course, Playground, Public Transit, Schools, Shopping, Ski Hill |
| Size Irregular | 274.76 |
| Size Total | 274.76 M2 |
| Size Total Text | 274.76 M2 |
Rooms
| Level | Type | Length | Width | Dimensions |
|---|---|---|---|---|
| Main Level | Living Room | 5.08 m | 3.61 m | 5.08 m x 3.61 m |
| Main Level | Dining Room | 2.25 m | 2.78 m | 2.25 m x 2.78 m |
| Main Level | Kitchen | 2.35 m | 2.5 m | 2.35 m x 2.5 m |
| Upper Level | Primary Bedroom | 4.06 m | 3.1 m | 4.06 m x 3.1 m |
| Upper Level | Bedroom 2 | 2.49 m | 2.94 m | 2.49 m x 2.94 m |
| Upper Level | Bedroom 3 | 2.44 m | 2.2 m | 2.44 m x 2.2 m |
https://www.realtor.ca/real-estate/28875725/53-lakewood-vg-nw-edmonton-kameyosek
