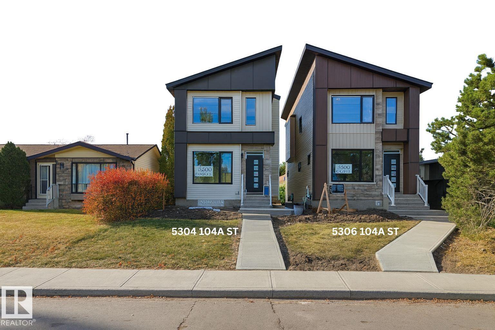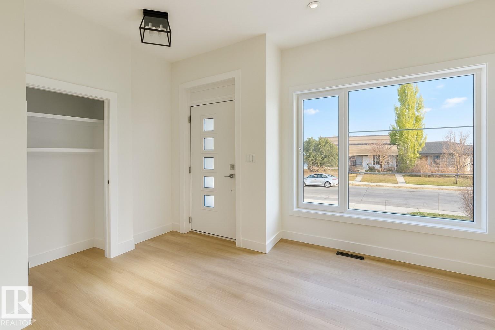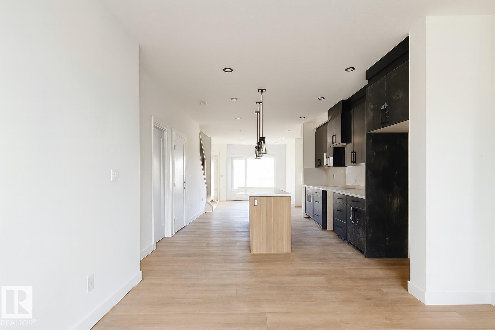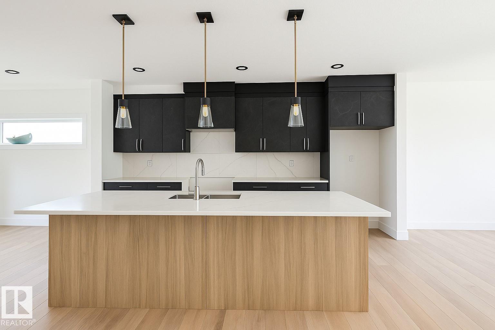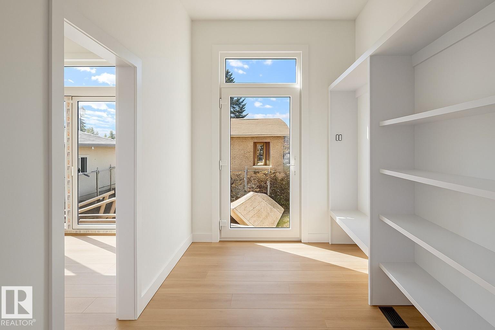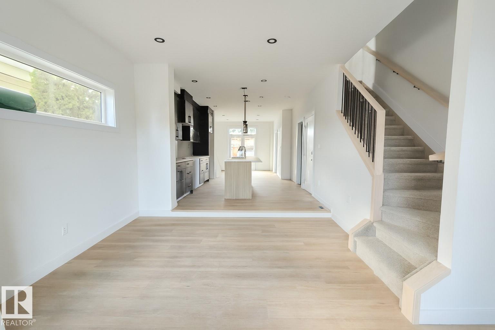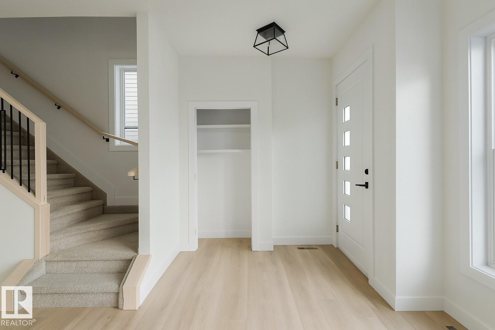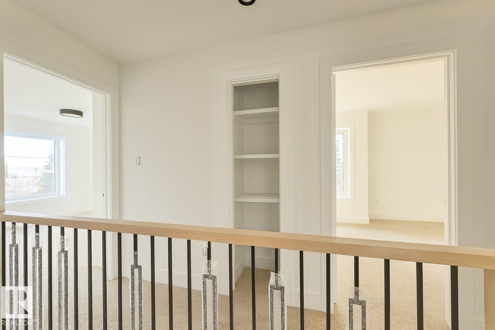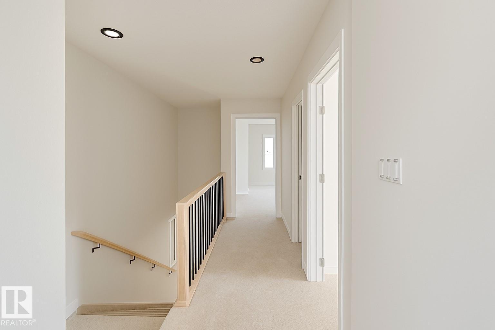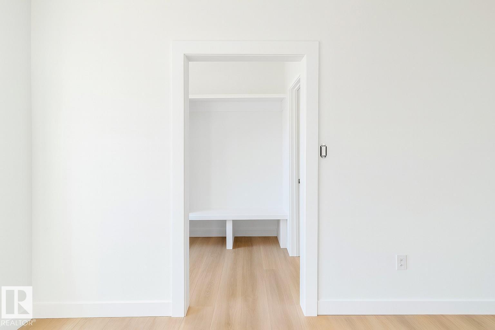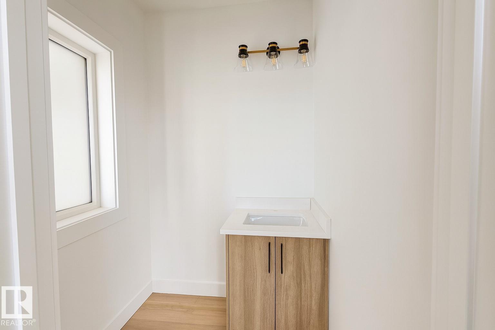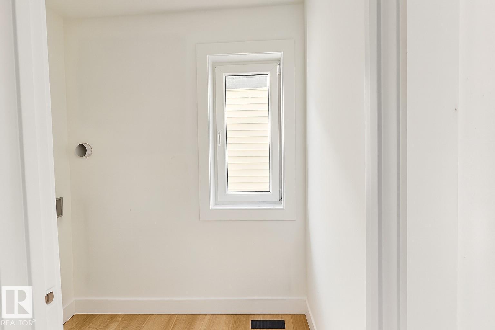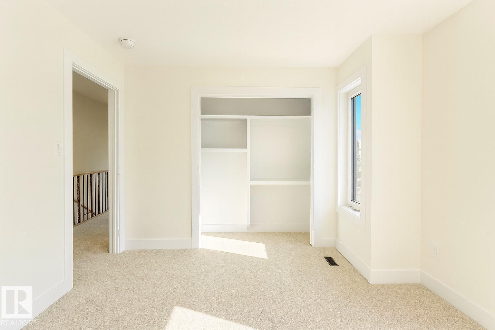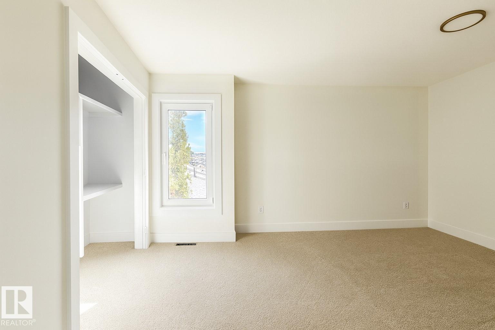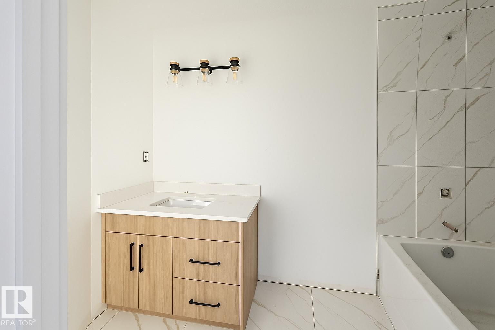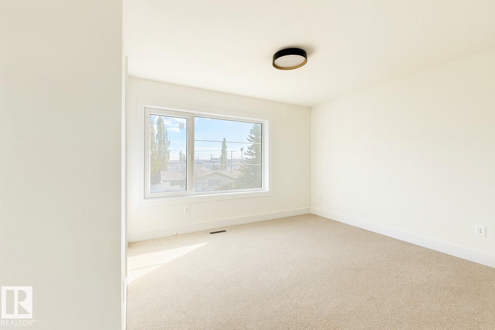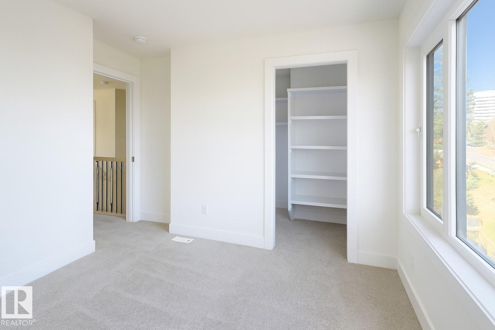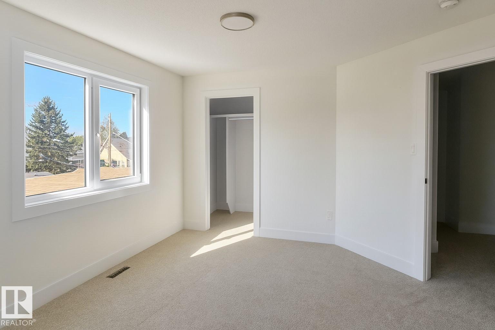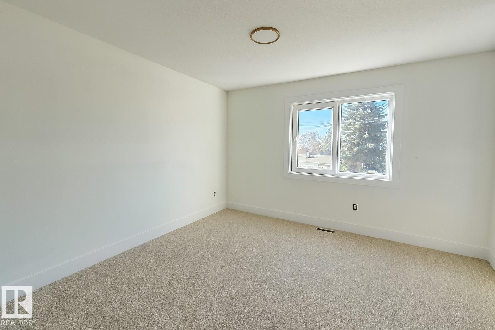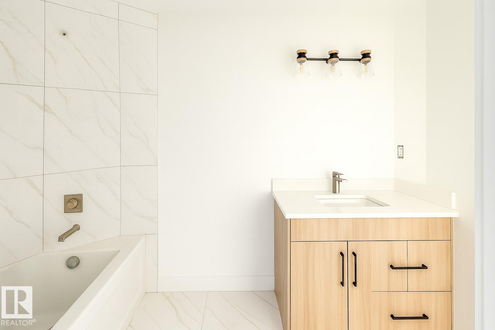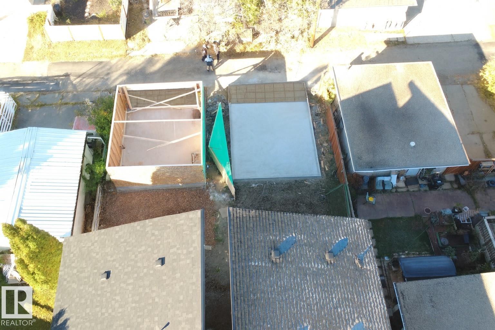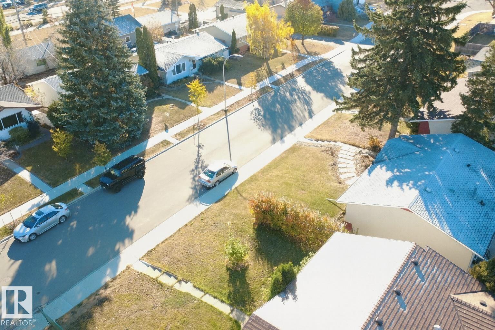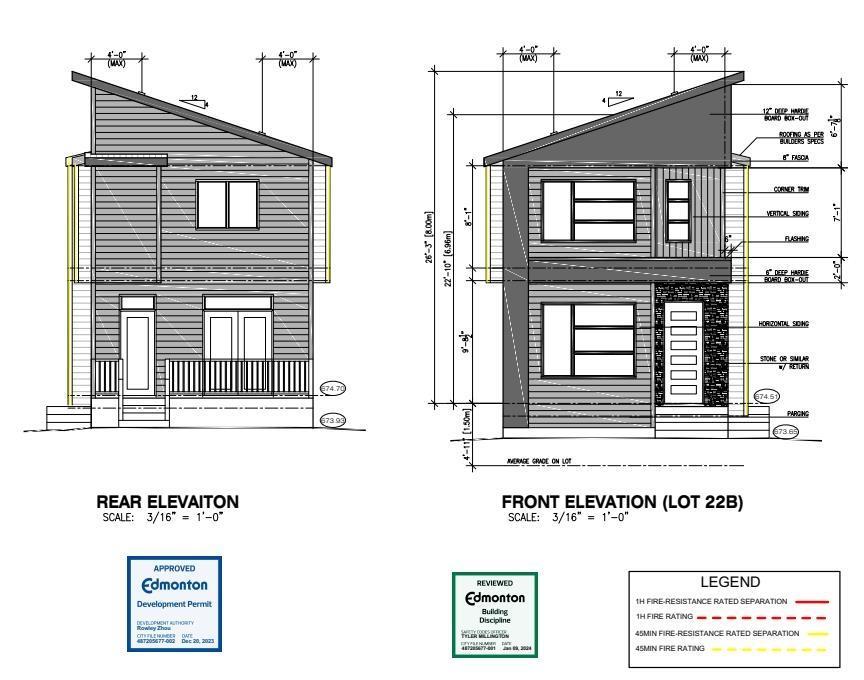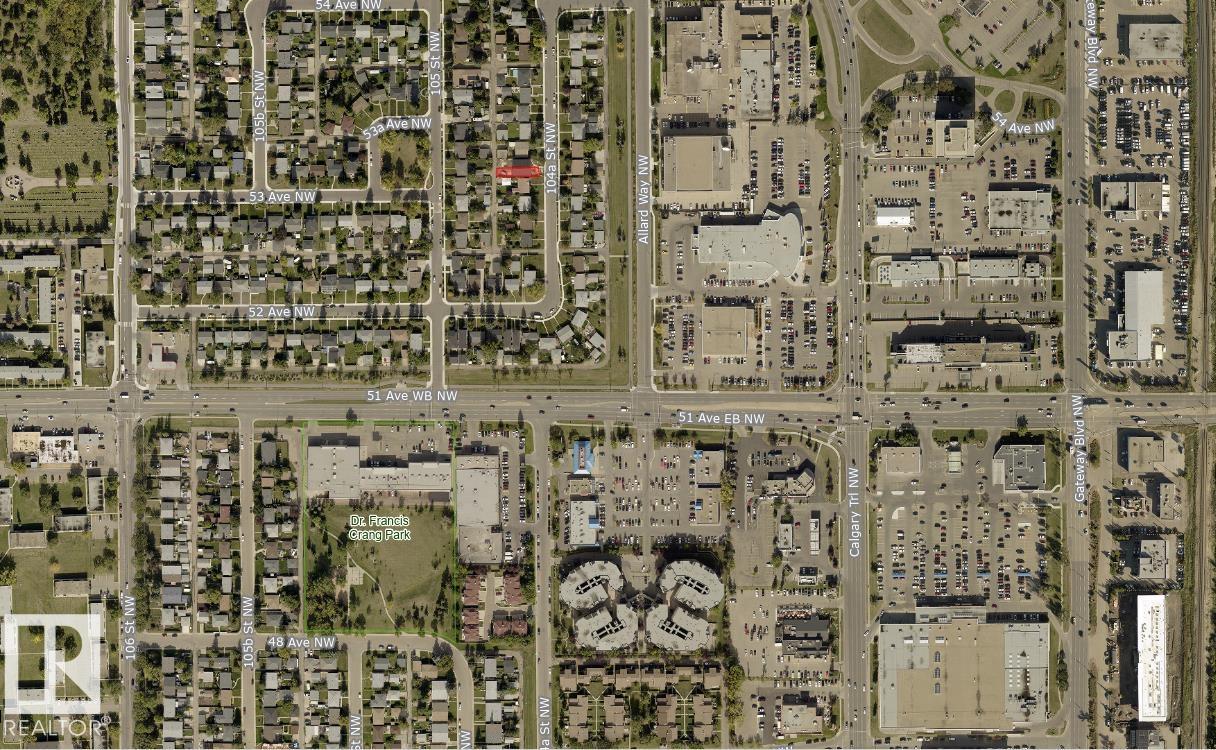4 Bedroom
4 Bathroom
1,687 ft2
Fireplace
Forced Air
$736,000
This beautiful never lived , newly built infill home is located in the highly sought-after Pleasant View area, just a short distance from Southgate Mall. Its prime location offers easy access to all amenities, making it an ideal choice for convenience and lifestyle. This is a unique chance , with the opportunity to still customize your walls and flooring . The main floor features living and dining area, a spacious kitchen, a half bath, mudroom, foyer, and a deck – perfect for both entertaining and everyday living. Upstairs, you will find a master bedroom complete with a full ensuite bath and walk-in closet, along with two additional bedrooms and a full bathroom. The basement offers extra space with a bedroom, a full bathroom, and a large rec room. The home also includes a FULLY FINISHED LEGAL SUITE WITH SEPERATE ENTRANCE. The property has detached double garage. Every corner of the house has been thoughtfully designed to maximize space and functionality, windows fill the home with natural light. (id:47041)
Property Details
|
MLS® Number
|
E4461316 |
|
Property Type
|
Single Family |
|
Neigbourhood
|
Pleasantview (Edmonton) |
|
Amenities Near By
|
Playground, Public Transit, Schools, Shopping |
|
Features
|
No Animal Home, No Smoking Home |
|
Structure
|
Deck |
Building
|
Bathroom Total
|
4 |
|
Bedrooms Total
|
4 |
|
Appliances
|
See Remarks |
|
Basement Development
|
Finished |
|
Basement Features
|
Suite |
|
Basement Type
|
Full (finished) |
|
Constructed Date
|
2024 |
|
Construction Style Attachment
|
Detached |
|
Fireplace Fuel
|
Electric |
|
Fireplace Present
|
Yes |
|
Fireplace Type
|
Unknown |
|
Half Bath Total
|
1 |
|
Heating Type
|
Forced Air |
|
Stories Total
|
2 |
|
Size Interior
|
1,687 Ft2 |
|
Type
|
House |
Parking
Land
|
Acreage
|
No |
|
Land Amenities
|
Playground, Public Transit, Schools, Shopping |
Rooms
| Level |
Type |
Length |
Width |
Dimensions |
|
Basement |
Bedroom 4 |
2.91 m |
3.33 m |
2.91 m x 3.33 m |
|
Basement |
Recreation Room |
4.01 m |
8.04 m |
4.01 m x 8.04 m |
|
Basement |
Utility Room |
3.17 m |
1.98 m |
3.17 m x 1.98 m |
|
Main Level |
Living Room |
4.83 m |
5.61 m |
4.83 m x 5.61 m |
|
Main Level |
Dining Room |
3.4 m |
3.61 m |
3.4 m x 3.61 m |
|
Main Level |
Kitchen |
3.77 m |
4.79 m |
3.77 m x 4.79 m |
|
Main Level |
Mud Room |
|
|
Measurements not available |
|
Main Level |
Pantry |
|
|
Measurements not available |
|
Upper Level |
Primary Bedroom |
3.79 m |
4.06 m |
3.79 m x 4.06 m |
|
Upper Level |
Bedroom 2 |
3.17 m |
3.94 m |
3.17 m x 3.94 m |
|
Upper Level |
Bedroom 3 |
3.82 m |
3.86 m |
3.82 m x 3.86 m |
https://www.realtor.ca/real-estate/29012126/5304-104a-st-nw-edmonton-pleasantview-edmonton
