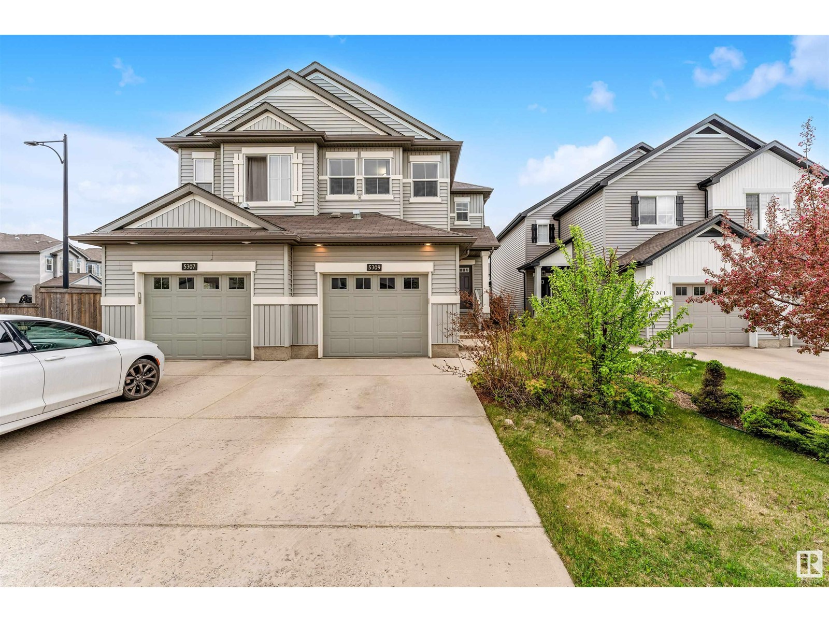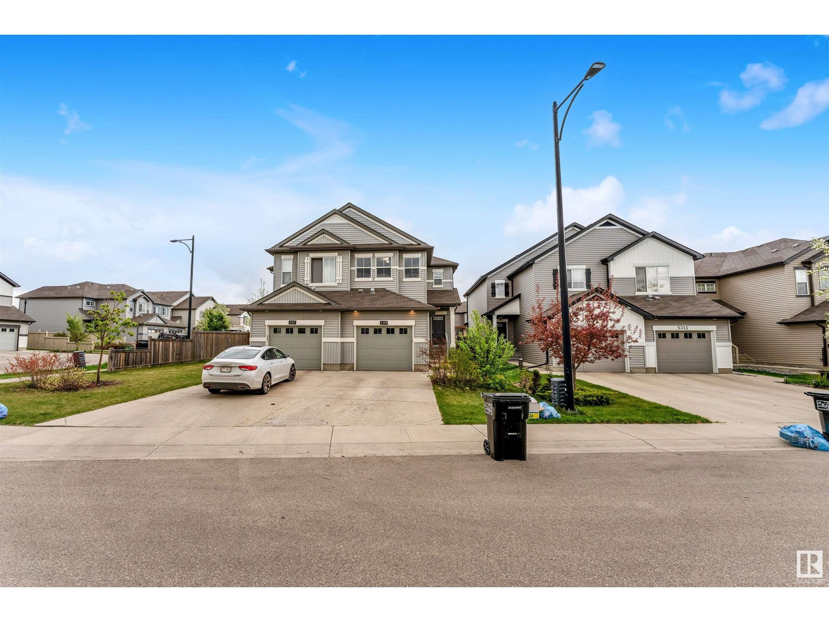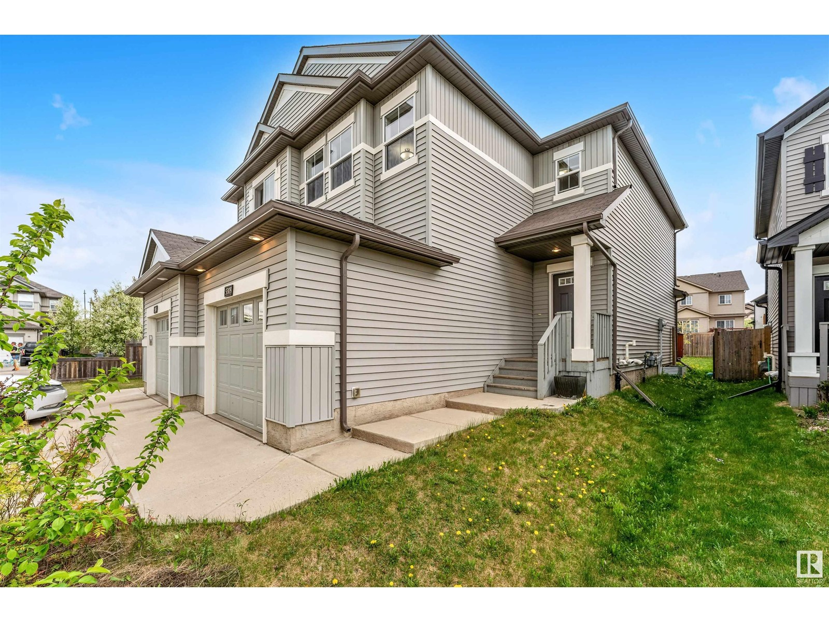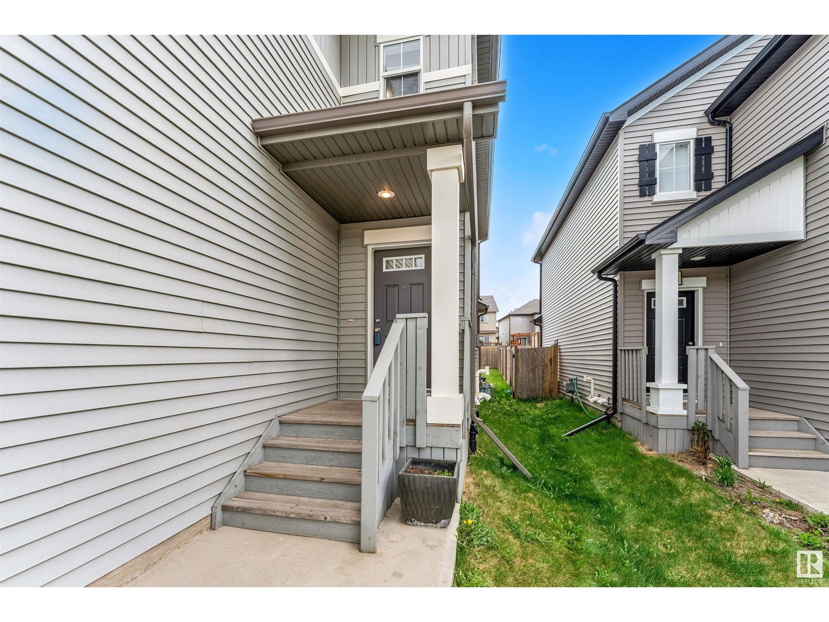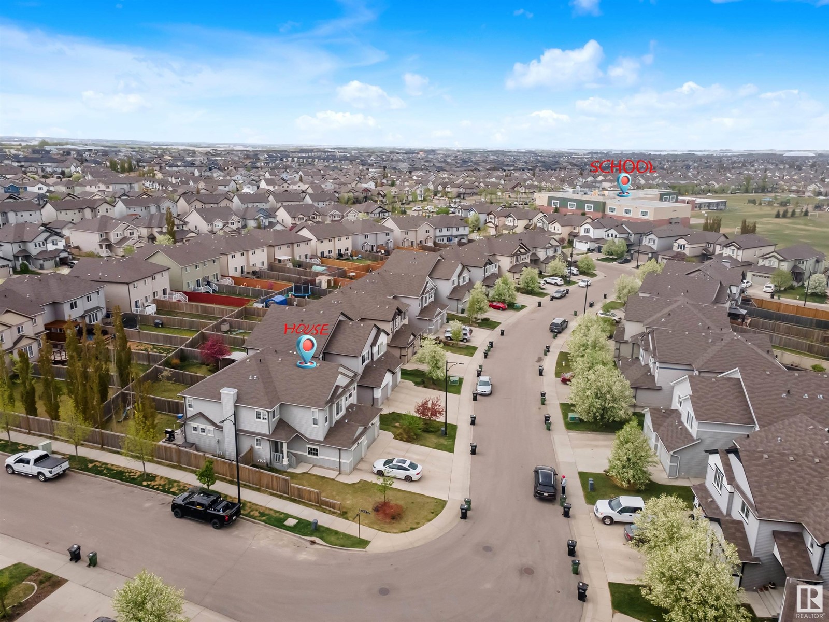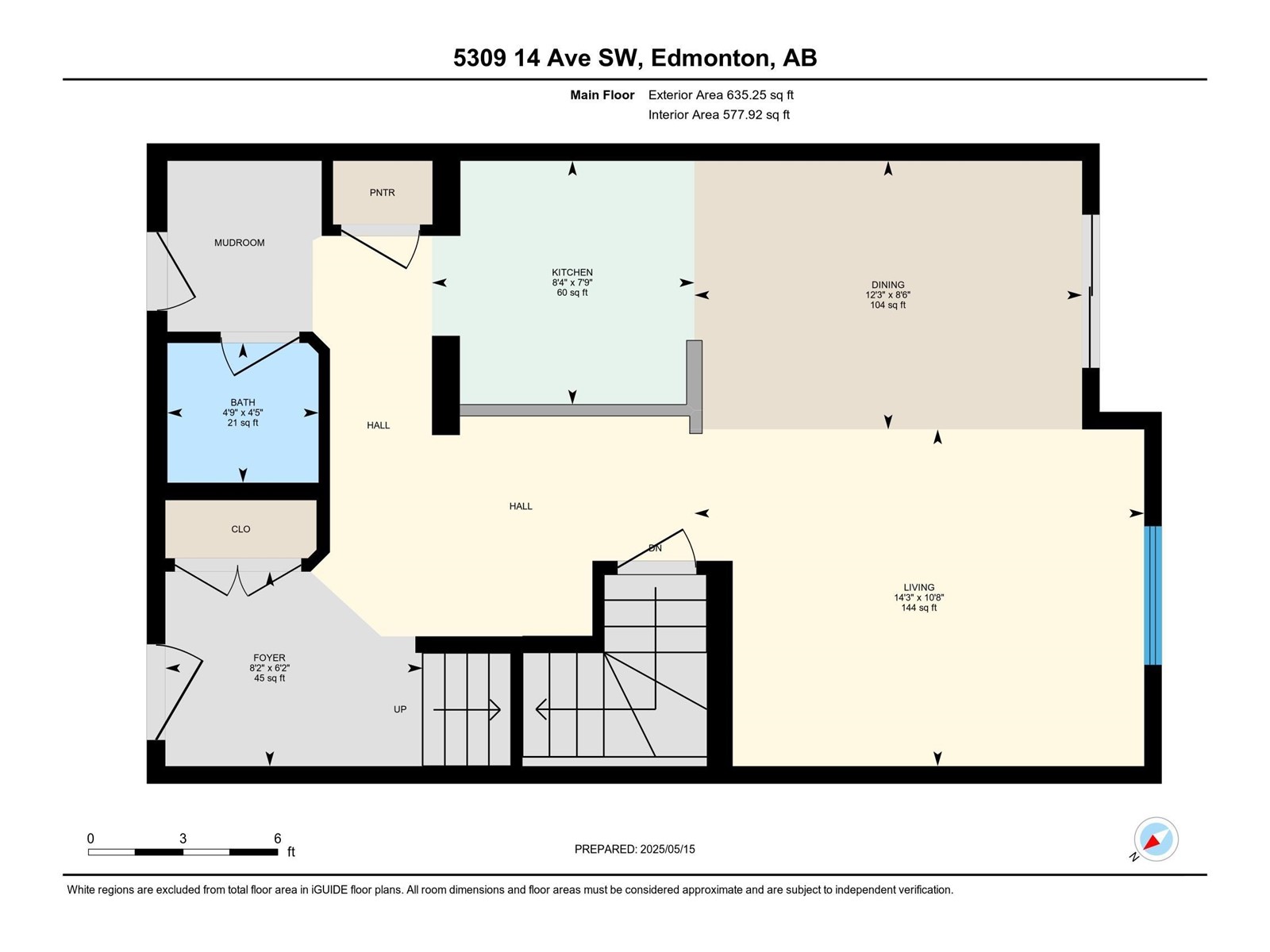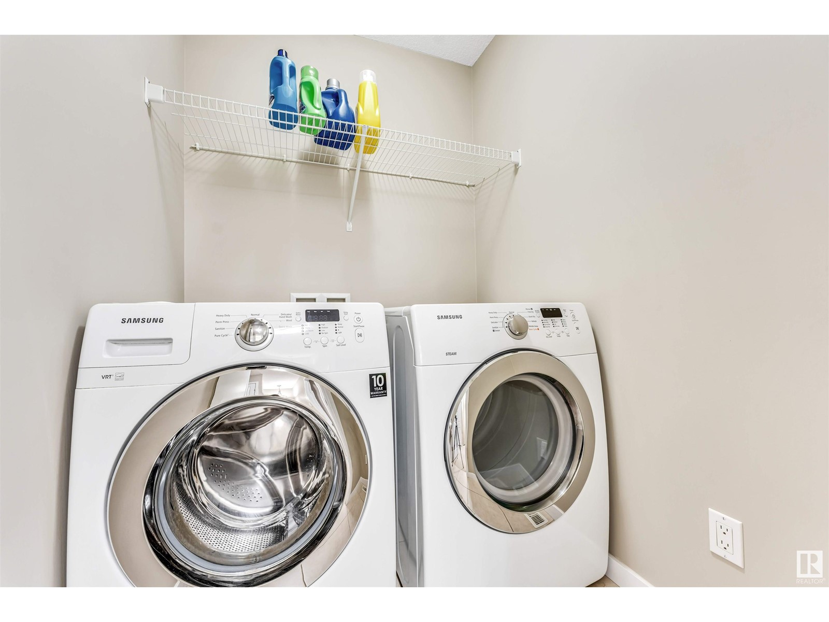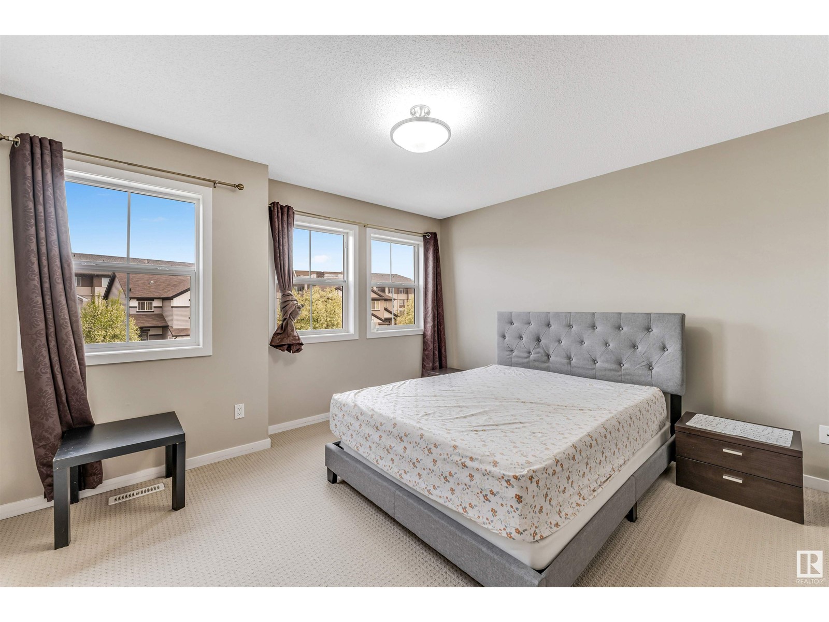3 Bedroom
3 Bathroom
1,335 ft2
Forced Air
$434,900
Beautiful Half Duplex in Walker – Prime Corner Lot! Welcome to this stunning half duplex located in the highly sought-after community of Walker. Perfectly situated on a landscaped corner lot, this home offers excellent curb appeal and a huge yard with a spacious deck, ideal for outdoor entertaining or relaxing in the sun.Step inside to a bright and open concept main floor, freshly updated with new paint throughout. The kitchen boasts ample cabinet space, making it perfect for home chefs and busy families. A convenient mudroom and a 2-piece powder room complete the main floor. Upstairs, you'll find three generously sized bedrooms, upper floor laundry for ultimate convenience, and plenty of natural light. The unfinished basement provides endless opportunities to customize the space to suit your needs – whether it be a home gym, media room, or additional living area.This home is close to all amenities, including schools, shopping, parks, and transit, making it an excellent choice for families. (id:47041)
Property Details
|
MLS® Number
|
E4436886 |
|
Property Type
|
Single Family |
|
Neigbourhood
|
Walker |
|
Amenities Near By
|
Airport, Playground, Public Transit, Schools, Shopping |
|
Features
|
Flat Site, No Back Lane |
|
Parking Space Total
|
2 |
|
Structure
|
Deck |
Building
|
Bathroom Total
|
3 |
|
Bedrooms Total
|
3 |
|
Appliances
|
Dishwasher, Dryer, Garage Door Opener Remote(s), Garage Door Opener, Hood Fan, Microwave, Refrigerator, Stove, Washer, Window Coverings |
|
Basement Development
|
Unfinished |
|
Basement Type
|
Full (unfinished) |
|
Constructed Date
|
2014 |
|
Construction Style Attachment
|
Semi-detached |
|
Half Bath Total
|
1 |
|
Heating Type
|
Forced Air |
|
Stories Total
|
2 |
|
Size Interior
|
1,335 Ft2 |
|
Type
|
Duplex |
Parking
Land
|
Acreage
|
No |
|
Fence Type
|
Fence |
|
Land Amenities
|
Airport, Playground, Public Transit, Schools, Shopping |
|
Size Irregular
|
273.45 |
|
Size Total
|
273.45 M2 |
|
Size Total Text
|
273.45 M2 |
Rooms
| Level |
Type |
Length |
Width |
Dimensions |
|
Main Level |
Living Room |
|
|
Measurements not available |
|
Main Level |
Dining Room |
|
|
Measurements not available |
|
Main Level |
Kitchen |
|
|
Measurements not available |
|
Upper Level |
Primary Bedroom |
|
|
Measurements not available |
|
Upper Level |
Bedroom 2 |
|
|
Measurements not available |
|
Upper Level |
Bedroom 3 |
|
|
Measurements not available |
|
Upper Level |
Bonus Room |
|
|
Measurements not available |
https://www.realtor.ca/real-estate/28324521/5309-14-av-sw-sw-edmonton-walker
