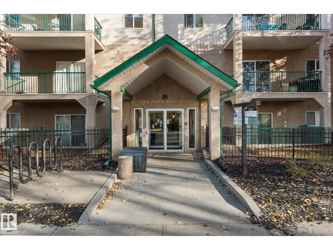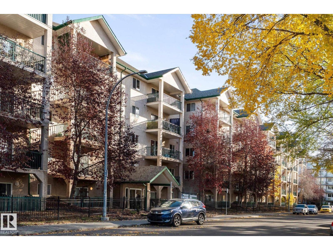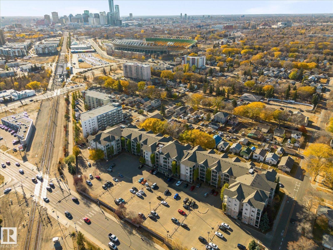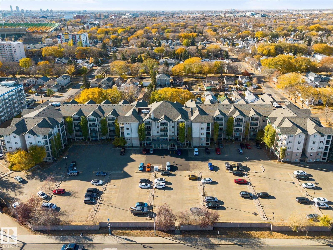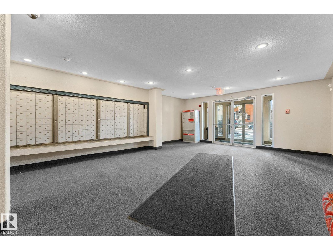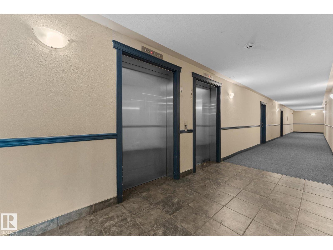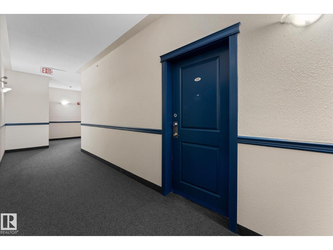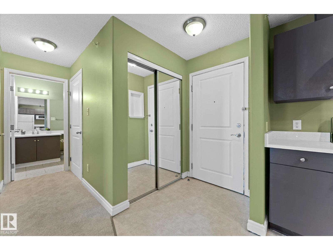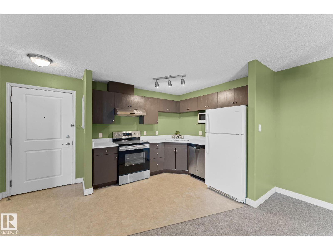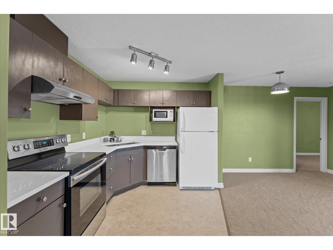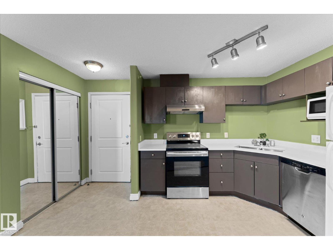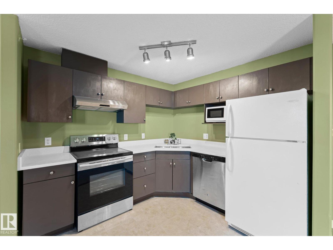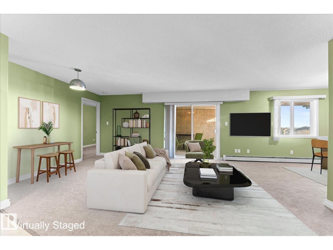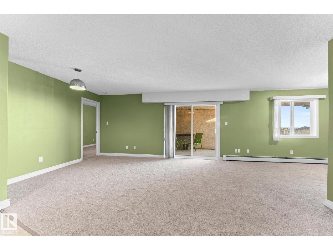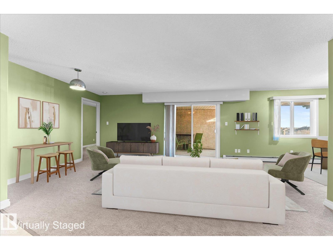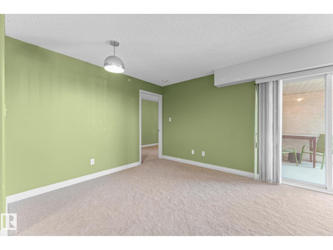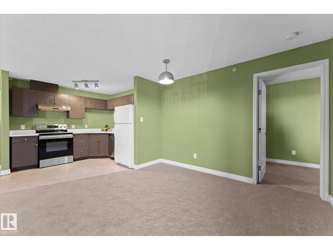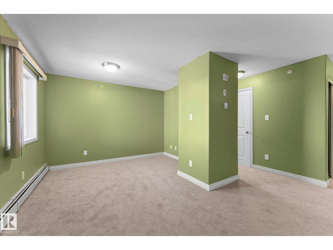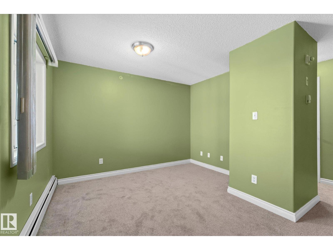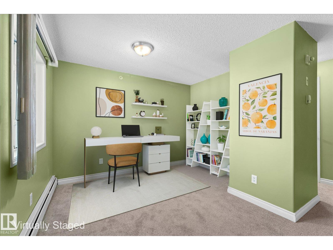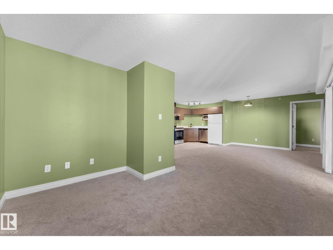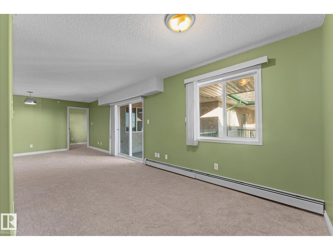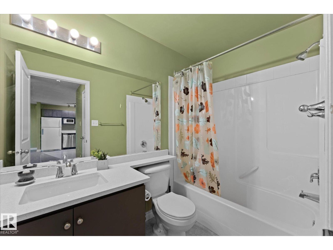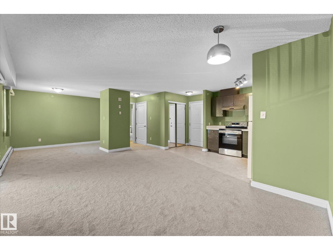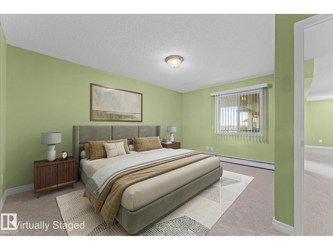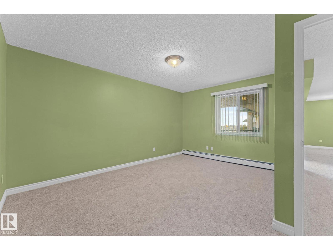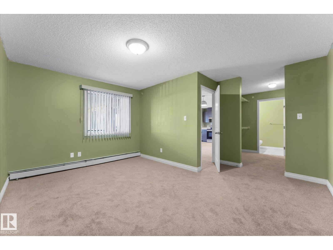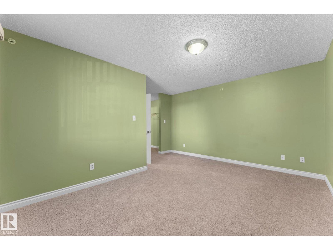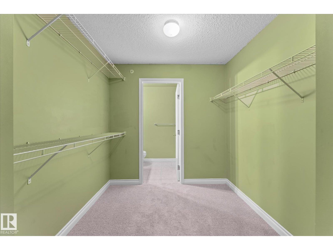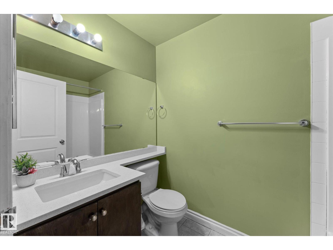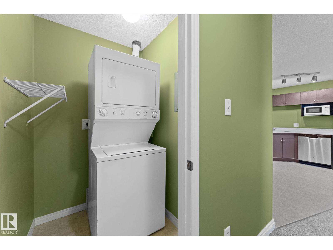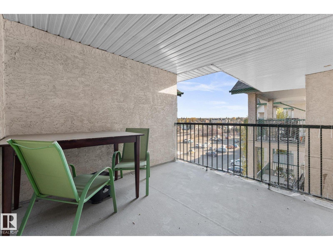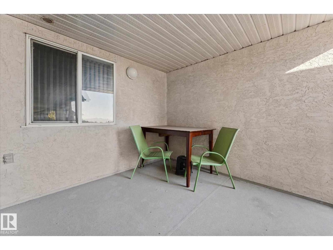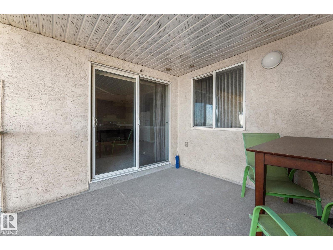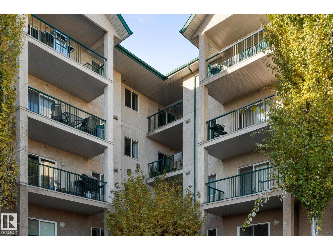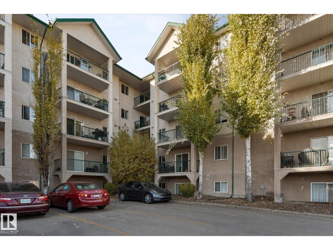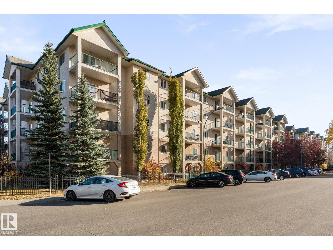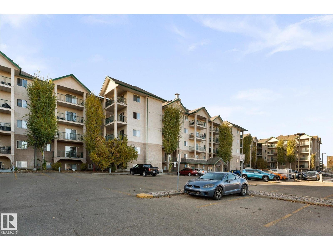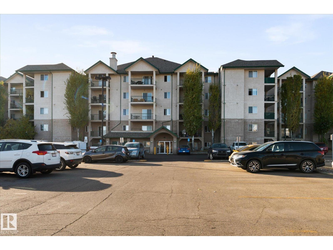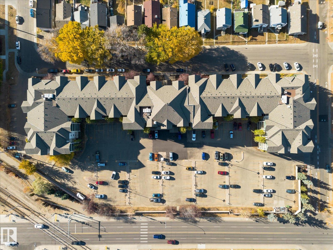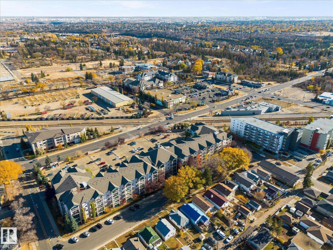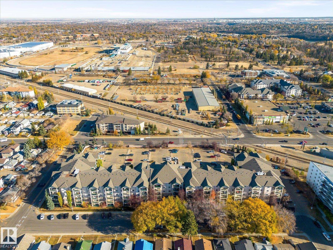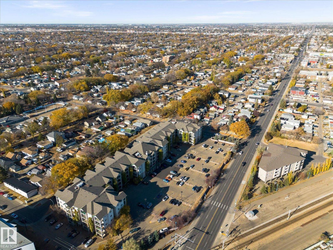#531 11325 83 St Nw Edmonton, Alberta T5B 4W5
$155,000Maintenance, Exterior Maintenance, Heat, Insurance, Common Area Maintenance, Landscaping, Other, See Remarks, Property Management, Water
$502.79 Monthly
Maintenance, Exterior Maintenance, Heat, Insurance, Common Area Maintenance, Landscaping, Other, See Remarks, Property Management, Water
$502.79 MonthlyTOP-FLOOR GEM IN PARKDALE! Stylish and move-in ready, this spacious 1-BEDROOM + OPEN DEN condo (easily converted to a 2nd bedroom) offers 2 full baths, IN-SUITE LAUNDRY, and energized parking. The bright open layout showcases a modern L-shaped kitchen with NEW QUARTZ COUNTERTOPS, new carpet, and newer appliances. Both bathrooms feature upgraded quartz counters for a sleek touch. The large primary suite includes a walk-through closet and private ensuite, while the open den provides flexibility for a home office or guest space. Enjoy the quiet, SOUTHWEST-FACING BALCONY perfect for relaxing. This secure, well-managed building offers an elevator and ample visitor parking. STEPS FROM THE LRT, groceries, restaurants, coffee shops, and Commonwealth Stadium with easy access to Downtown, Rogers Place, and U of A. Low condo fees. Exceptional location, modern upgrades, and unbeatable value! (id:47041)
Property Details
| MLS® Number | E4463456 |
| Property Type | Single Family |
| Neigbourhood | Parkdale (Edmonton) |
| Amenities Near By | Playground, Public Transit, Schools, Shopping |
| Community Features | Public Swimming Pool |
| Features | Closet Organizers |
| Parking Space Total | 1 |
| Structure | Patio(s) |
| View Type | City View |
Building
| Bathroom Total | 2 |
| Bedrooms Total | 1 |
| Amenities | Vinyl Windows |
| Appliances | Dishwasher, Hood Fan, Refrigerator, Washer/dryer Stack-up, Stove |
| Basement Type | None |
| Constructed Date | 2004 |
| Fire Protection | Smoke Detectors, Sprinkler System-fire |
| Heating Type | Baseboard Heaters |
| Size Interior | 812 Ft2 |
| Type | Apartment |
Parking
| Stall |
Land
| Acreage | No |
| Land Amenities | Playground, Public Transit, Schools, Shopping |
| Size Irregular | 74.74 |
| Size Total | 74.74 M2 |
| Size Total Text | 74.74 M2 |
Rooms
| Level | Type | Length | Width | Dimensions |
|---|---|---|---|---|
| Main Level | Living Room | 11'2" x 18'2" | ||
| Main Level | Dining Room | 11'1" x 8'5" | ||
| Main Level | Kitchen | 9'7" x 10'7" | ||
| Main Level | Primary Bedroom | 14'10" x 15ft |
https://www.realtor.ca/real-estate/29031157/531-11325-83-st-nw-edmonton-parkdale-edmonton
