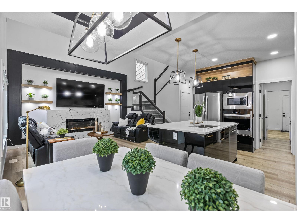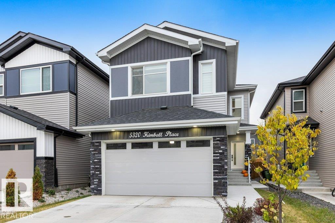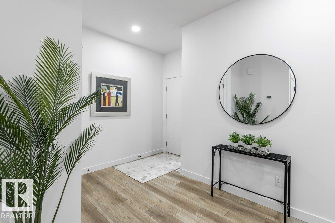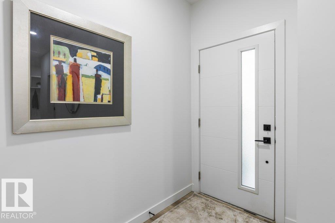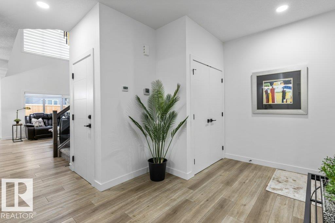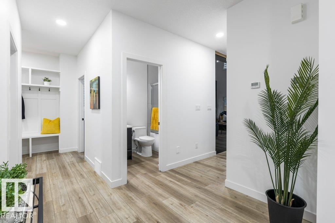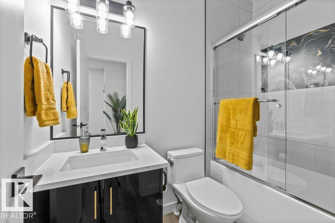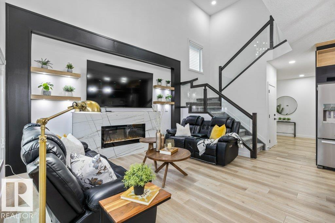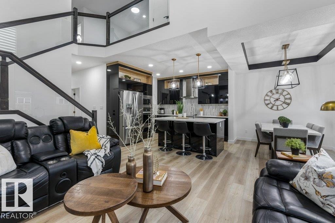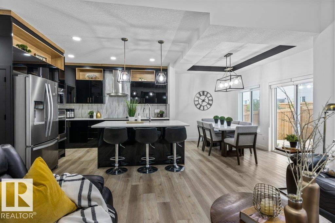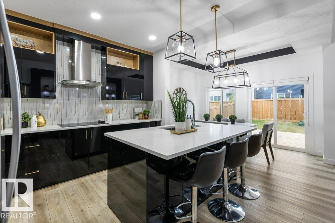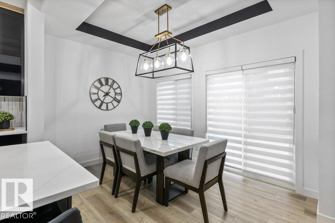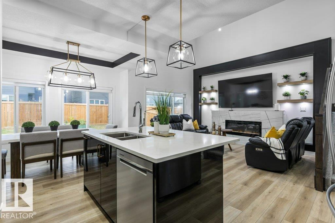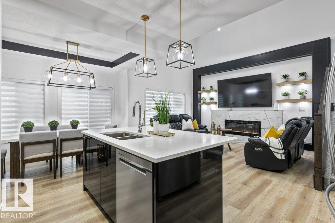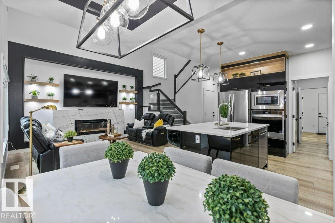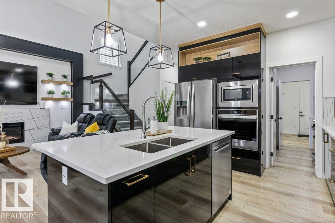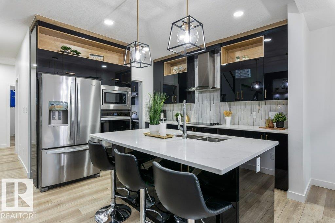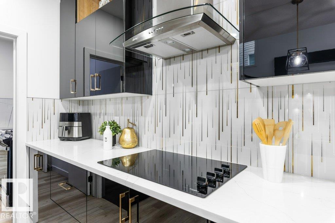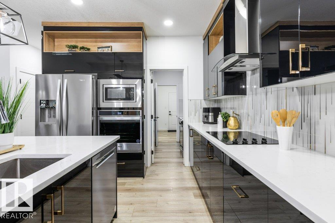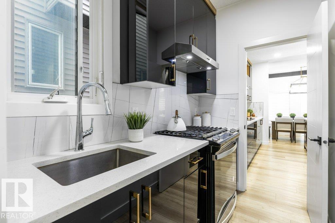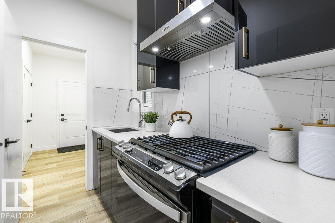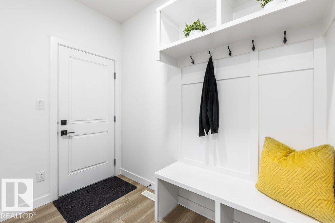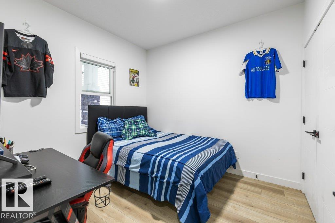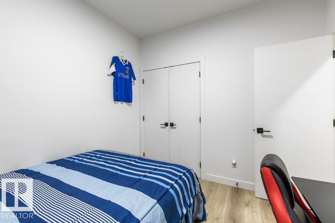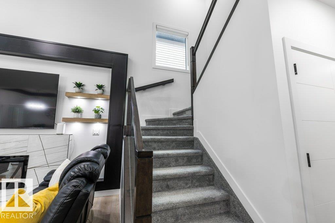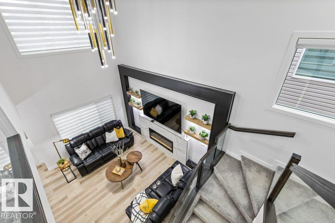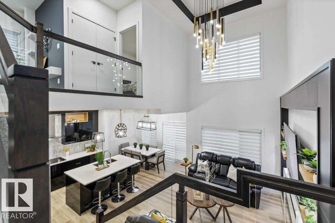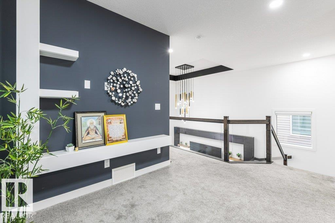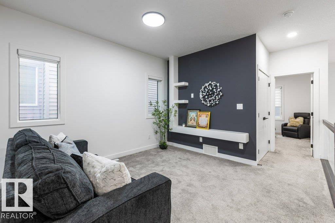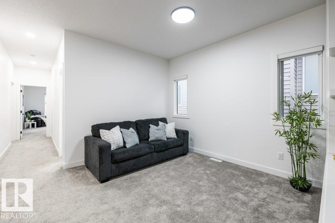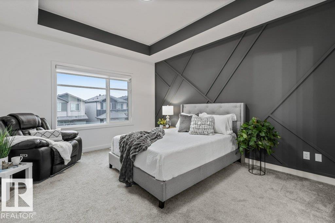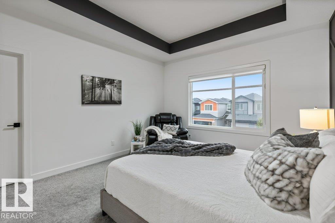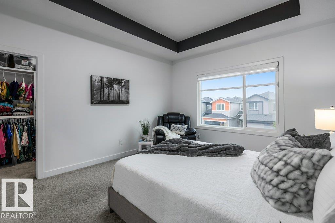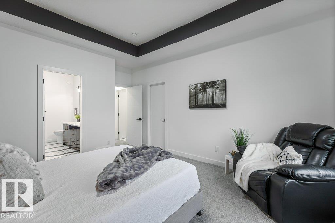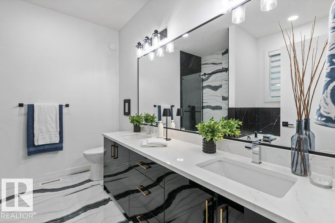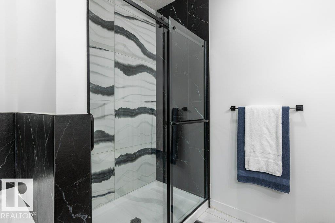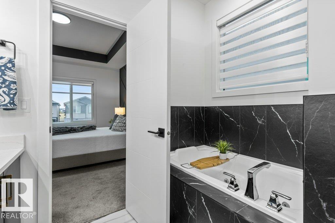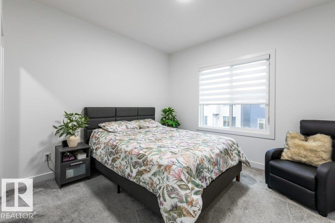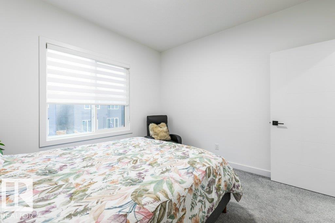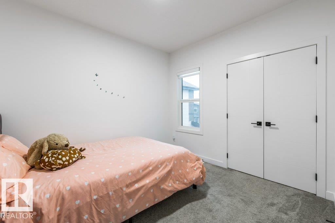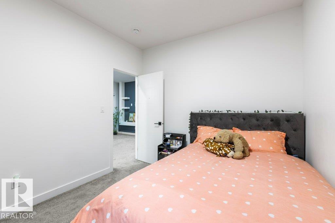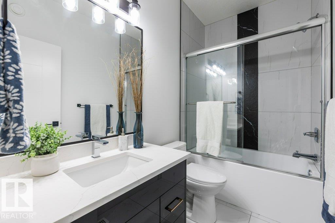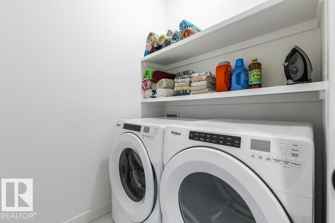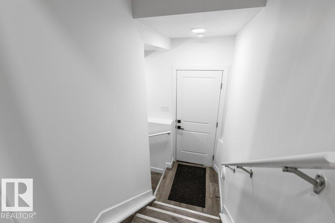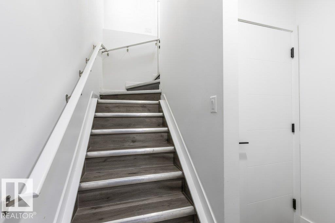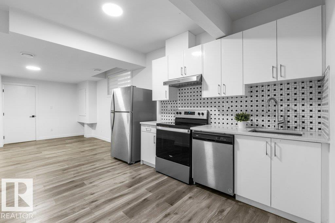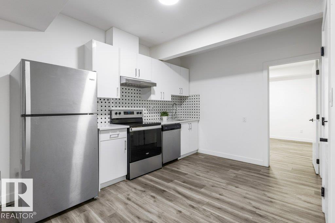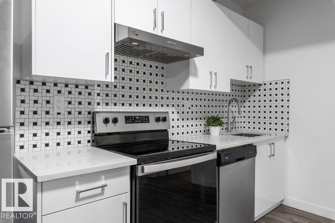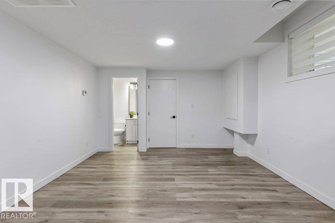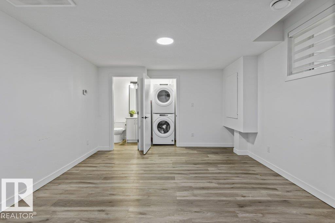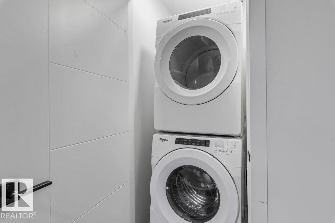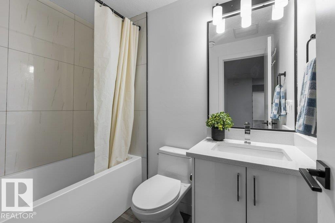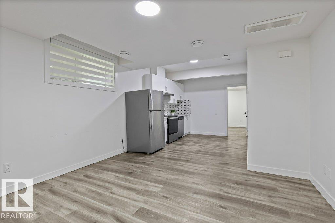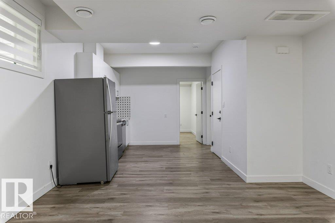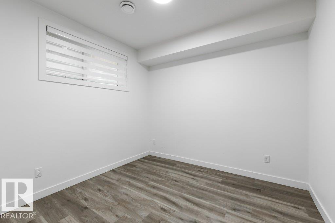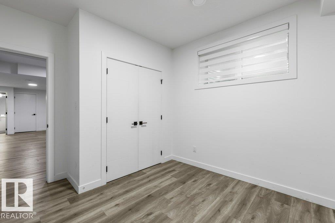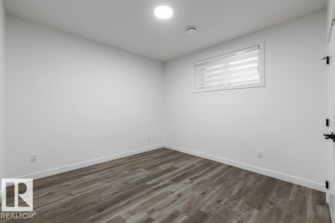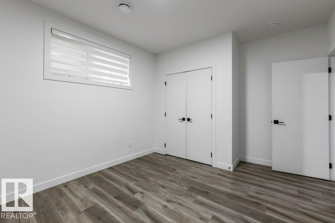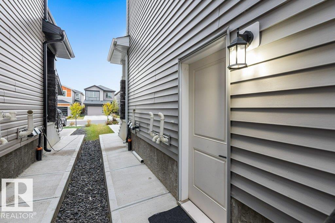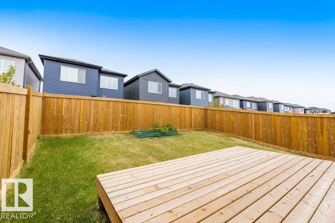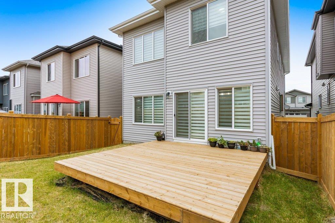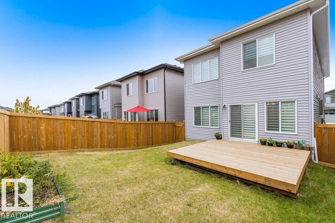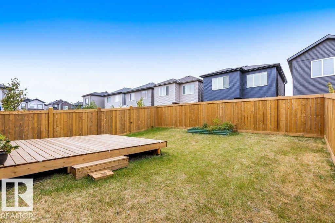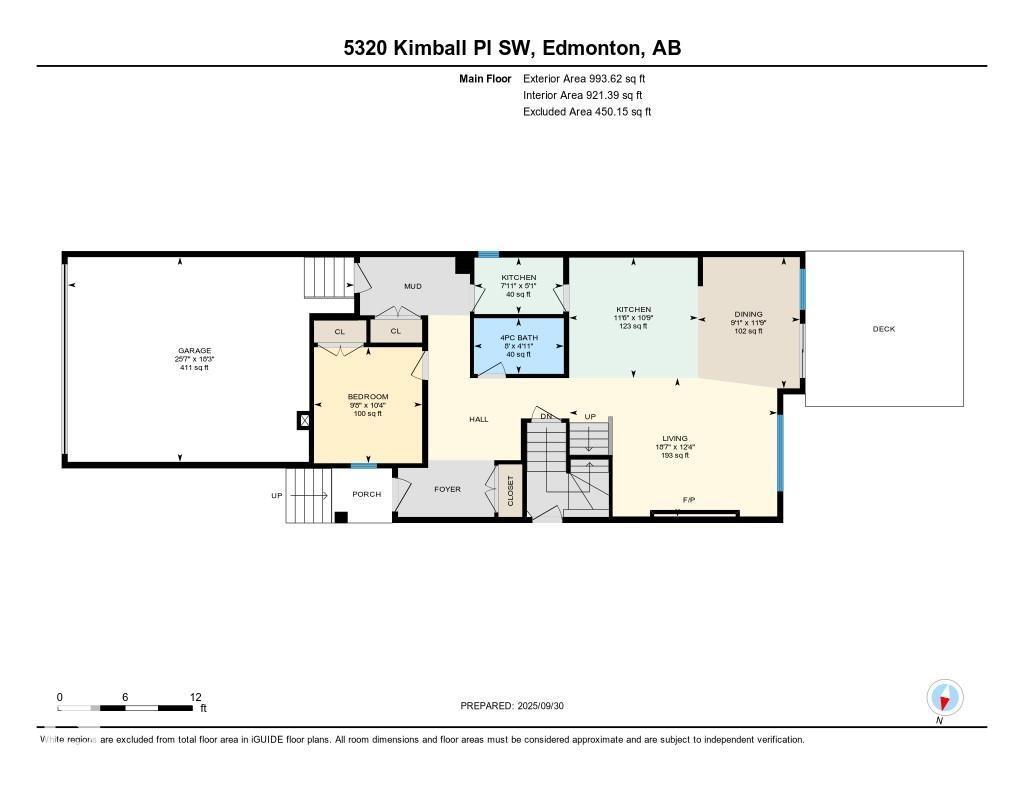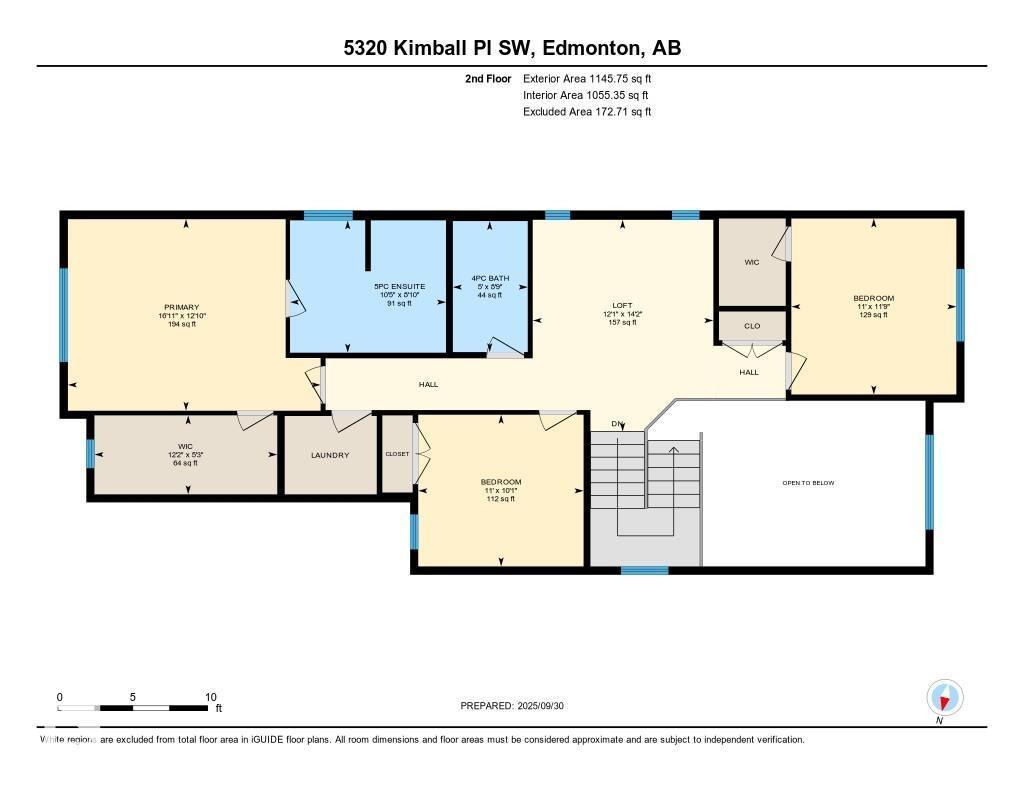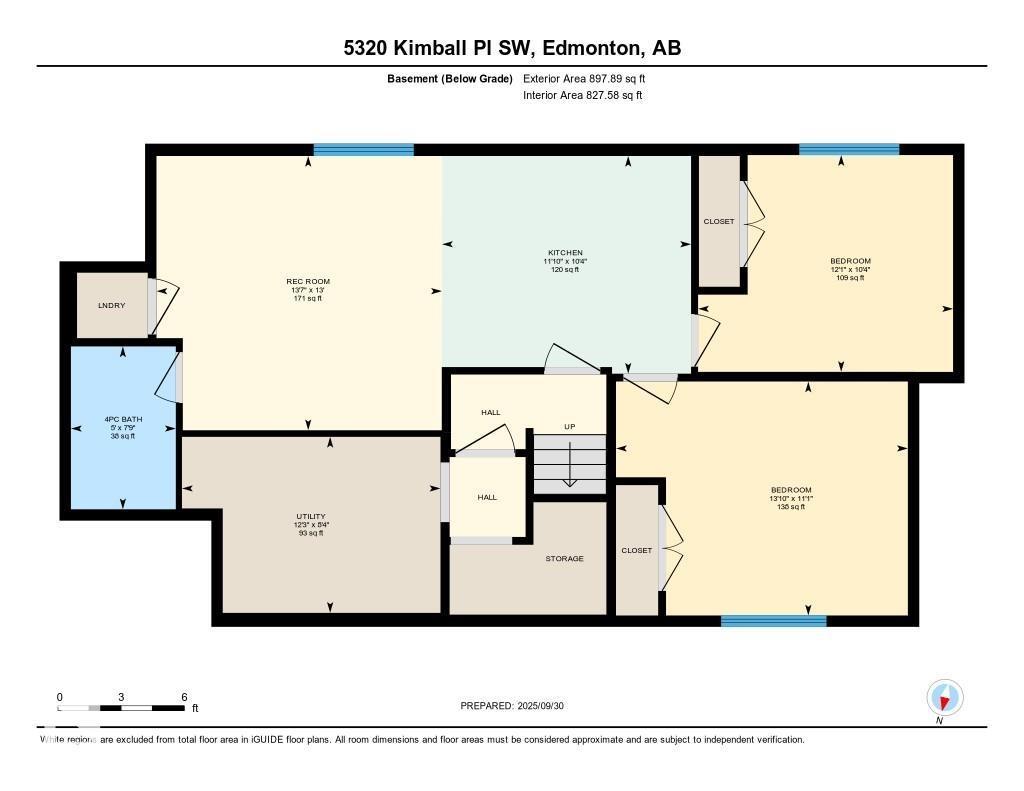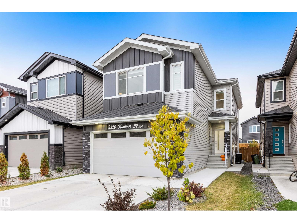6 Bedroom
4 Bathroom
2,139 ft2
Fireplace
Forced Air
$799,000
Discover this contemporary 2-storey, 6 BEDRM home in prestigious Keswick, w/ 2 BDRM LEGAL BASEMENT SUITE & 3000+sqft total living space! Step into the spacious foyer, where luxury vinyl plank leads to the MAIN FLR BEDRM & FULL bath. The custom kitchen showcases QUARTZ countertops, built-in SS appliances, large island, modern cabinetry & SPICE kitchen w/ GAS range! Gather in the dining nook or OPEN TO ABOVE living rm, flooded w/ NATURAL light from HUGE windows & enjoy the stunning FEATURE FIREPLACE wall. Upstairs, you’ll LOVE the tranquil primary suite w/ luxurious 5pc ensuite, incl jetted tub & WALK-IN closet, plus 2 generous bedrms, 4pc bath, laundry & cozy bonus room. LEGAL BASEMENT SUITE offers 2 bedrms, kitchen, full bath, living rm & laundry. A DBL ATTACHED garage completes this GORGEOUS home. WALKING DISTANCE to Joey Moss & Joan Carr K-9 SCHOOLS, playgrounds & parks! Located near all major amenities, Currents of Windermere shopping, Movati fitness, river valley trails & quick access to Henday. 10/10 (id:47041)
Property Details
|
MLS® Number
|
E4460140 |
|
Property Type
|
Single Family |
|
Neigbourhood
|
Keswick |
|
Amenities Near By
|
Golf Course, Playground, Public Transit, Schools, Shopping |
|
Features
|
See Remarks, No Back Lane, Park/reserve, No Animal Home, No Smoking Home |
|
Structure
|
Deck |
Building
|
Bathroom Total
|
4 |
|
Bedrooms Total
|
6 |
|
Appliances
|
Garage Door Opener Remote(s), Garage Door Opener, Hood Fan, Oven - Built-in, Microwave, Gas Stove(s), Dryer, Refrigerator, Two Stoves, Two Washers, Dishwasher |
|
Basement Development
|
Finished |
|
Basement Features
|
Suite |
|
Basement Type
|
Full (finished) |
|
Constructed Date
|
2022 |
|
Construction Style Attachment
|
Detached |
|
Fire Protection
|
Smoke Detectors |
|
Fireplace Fuel
|
Electric |
|
Fireplace Present
|
Yes |
|
Fireplace Type
|
Insert |
|
Heating Type
|
Forced Air |
|
Stories Total
|
2 |
|
Size Interior
|
2,139 Ft2 |
|
Type
|
House |
Parking
Land
|
Acreage
|
No |
|
Fence Type
|
Fence |
|
Land Amenities
|
Golf Course, Playground, Public Transit, Schools, Shopping |
|
Size Irregular
|
343.53 |
|
Size Total
|
343.53 M2 |
|
Size Total Text
|
343.53 M2 |
Rooms
| Level |
Type |
Length |
Width |
Dimensions |
|
Lower Level |
Bedroom 5 |
3.69 m |
3.14 m |
3.69 m x 3.14 m |
|
Lower Level |
Bedroom 6 |
4.22 m |
3.39 m |
4.22 m x 3.39 m |
|
Lower Level |
Second Kitchen |
3.6 m |
3.15 m |
3.6 m x 3.15 m |
|
Main Level |
Living Room |
5.65 m |
3.77 m |
5.65 m x 3.77 m |
|
Main Level |
Dining Room |
3.5 m |
3.28 m |
3.5 m x 3.28 m |
|
Main Level |
Kitchen |
3.5 m |
3.28 m |
3.5 m x 3.28 m |
|
Main Level |
Bedroom 4 |
3.16 m |
2.94 m |
3.16 m x 2.94 m |
|
Upper Level |
Primary Bedroom |
5.14 m |
3.9 m |
5.14 m x 3.9 m |
|
Upper Level |
Bedroom 2 |
3.37 m |
3.09 m |
3.37 m x 3.09 m |
|
Upper Level |
Bedroom 3 |
3.58 m |
3.36 m |
3.58 m x 3.36 m |
|
Upper Level |
Bonus Room |
4.31 m |
3.68 m |
4.31 m x 3.68 m |
https://www.realtor.ca/real-estate/28932087/5320-kimball-pl-sw-edmonton-keswick
