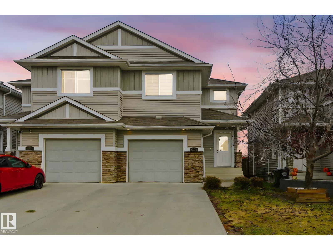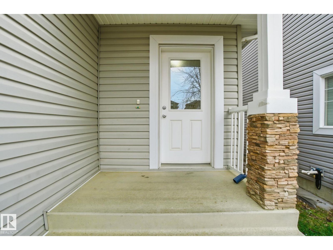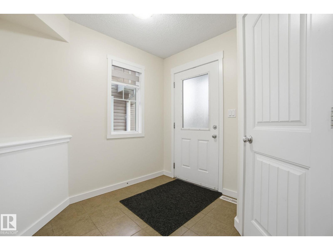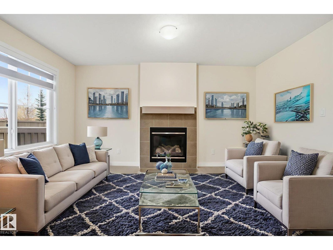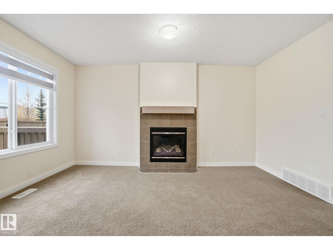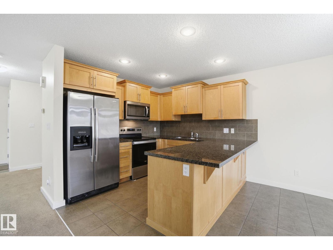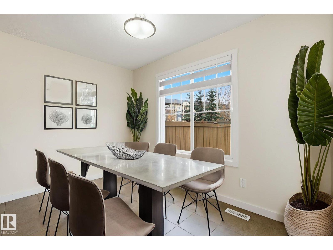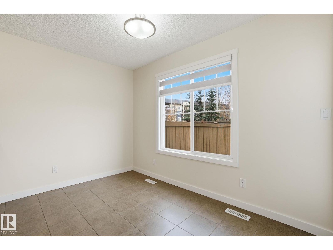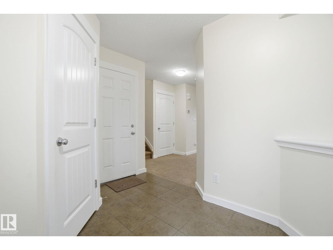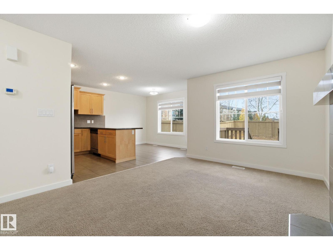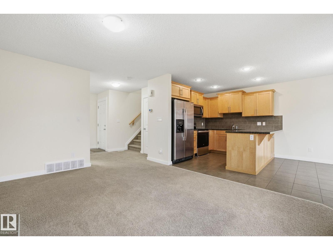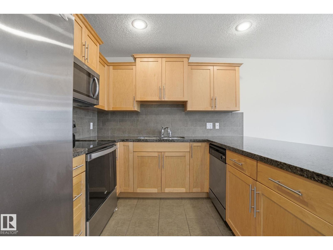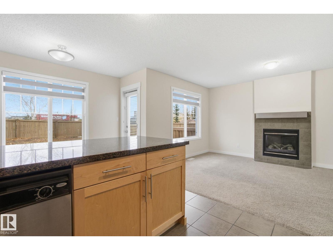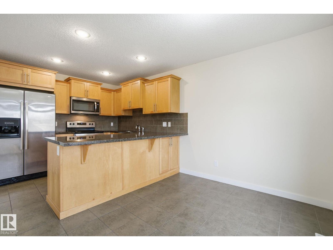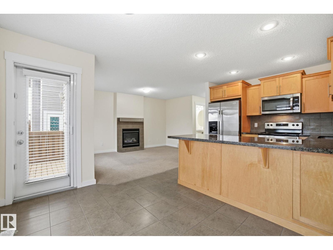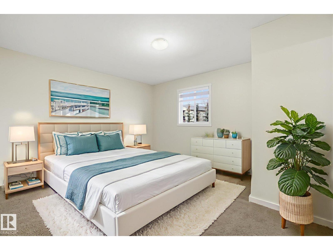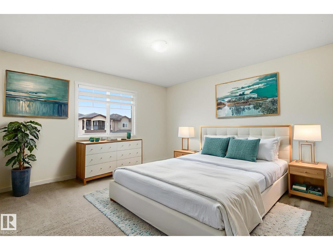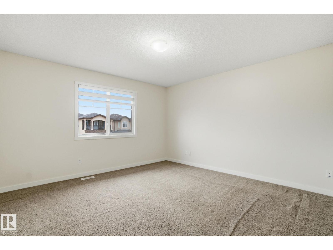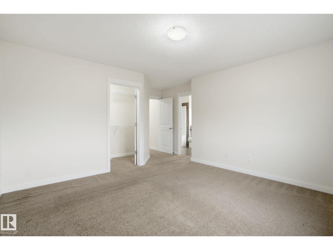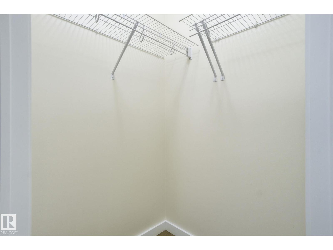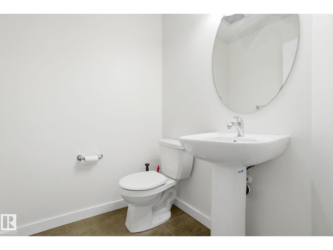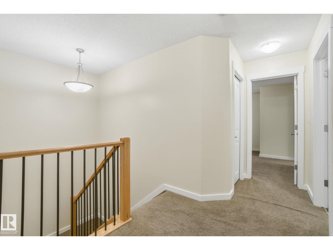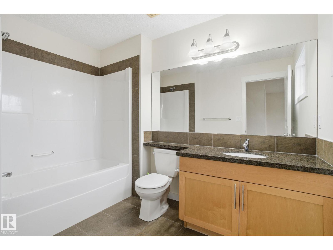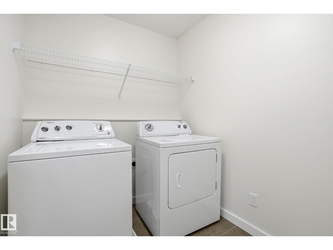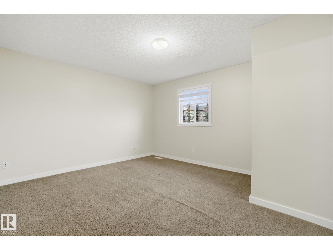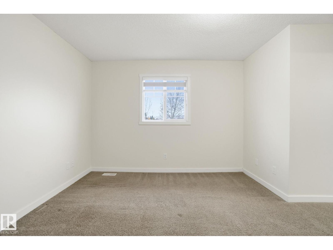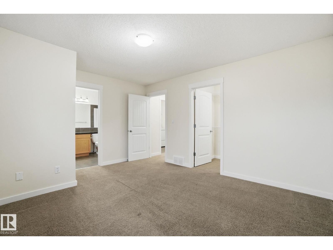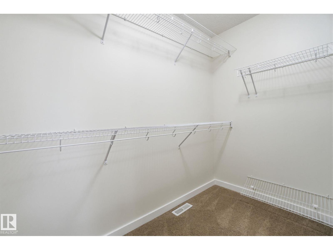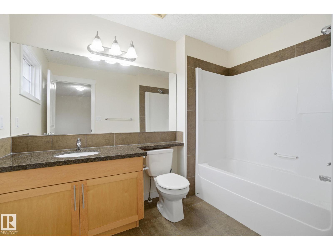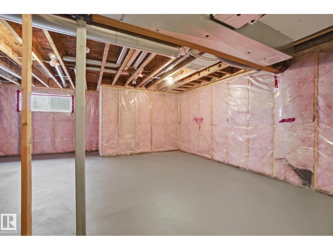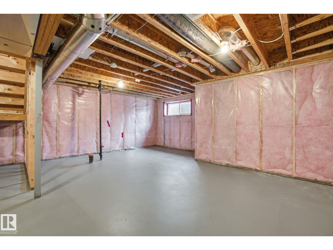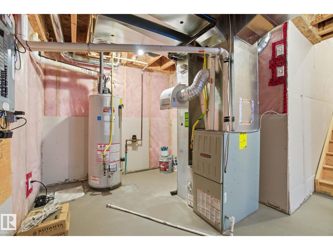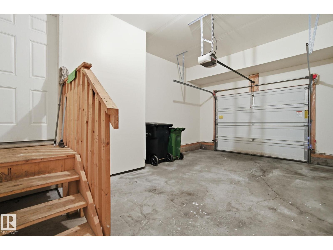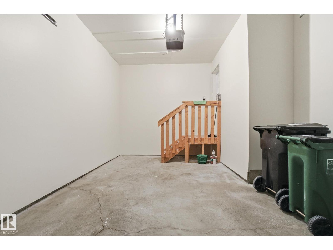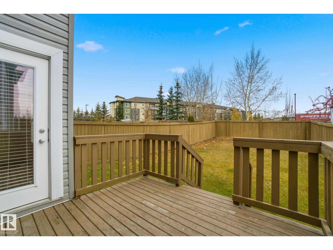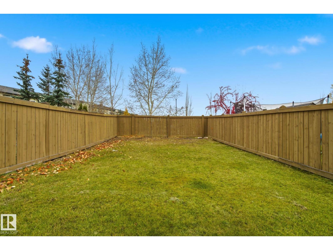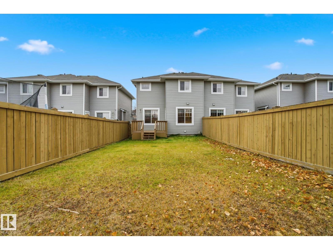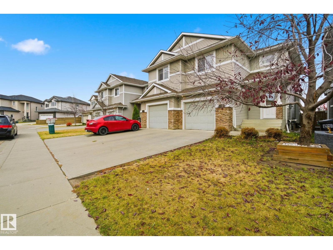2 Bedroom
3 Bathroom
1,453 ft2
Fireplace
Forced Air
$384,900
Experience the perfect blend of style and convenience in this Immaculate 2-bedroom and 2.5 bathrooms half duplex nestled in the desirable community of Hollick Kenyon, boasting all the modern upgrades, Freshly Painted and Steam Cleaned the Carpet. The main floor showcases a stunning U-shaped kitchen complete with granite countertops, maple cabinets, stainless steel appliances (including a waterline to the fridge), ceramic tiles, and a beautiful backsplash, all opening onto a cozy living room anchored by a gas fireplace with a mantel. Upstairs, you'll discover two generously sized bedrooms, each a private retreat featuring its own 4-piece ensuite, walk-in closet, and a conveniently located laundry room, all accessible via stairs upgraded with elegant iron rod spindles. The property is fully fenced and landscaped, comes complete with all appliances and window coverings, and offers easy access to amenities, Anthony Henday, and Manning Drive—all with the major benefit of NO CONDO FEES. (id:47041)
Property Details
|
MLS® Number
|
E4464256 |
|
Property Type
|
Single Family |
|
Neigbourhood
|
Hollick-Kenyon |
|
Amenities Near By
|
Public Transit, Schools |
|
Features
|
Park/reserve |
|
Structure
|
Deck |
Building
|
Bathroom Total
|
3 |
|
Bedrooms Total
|
2 |
|
Appliances
|
Dishwasher, Dryer, Microwave Range Hood Combo, Refrigerator, Stove, Washer, Window Coverings |
|
Basement Development
|
Unfinished |
|
Basement Type
|
Full (unfinished) |
|
Constructed Date
|
2010 |
|
Construction Style Attachment
|
Semi-detached |
|
Fireplace Fuel
|
Gas |
|
Fireplace Present
|
Yes |
|
Fireplace Type
|
Unknown |
|
Half Bath Total
|
1 |
|
Heating Type
|
Forced Air |
|
Stories Total
|
2 |
|
Size Interior
|
1,453 Ft2 |
|
Type
|
Duplex |
Parking
Land
|
Acreage
|
No |
|
Land Amenities
|
Public Transit, Schools |
|
Size Irregular
|
276.3 |
|
Size Total
|
276.3 M2 |
|
Size Total Text
|
276.3 M2 |
Rooms
| Level |
Type |
Length |
Width |
Dimensions |
|
Main Level |
Living Room |
4.51 m |
3.13 m |
4.51 m x 3.13 m |
|
Main Level |
Dining Room |
3.38 m |
2.24 m |
3.38 m x 2.24 m |
|
Main Level |
Kitchen |
3.38 m |
2.9 m |
3.38 m x 2.9 m |
|
Upper Level |
Primary Bedroom |
4.37 m |
3.71 m |
4.37 m x 3.71 m |
|
Upper Level |
Bedroom 2 |
4.39 m |
5.3 m |
4.39 m x 5.3 m |
https://www.realtor.ca/real-estate/29054658/5324-165-av-nw-edmonton-hollick-kenyon
