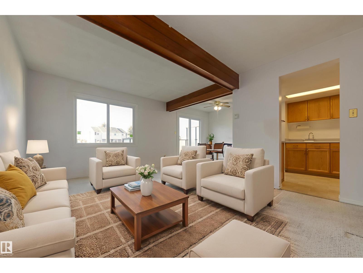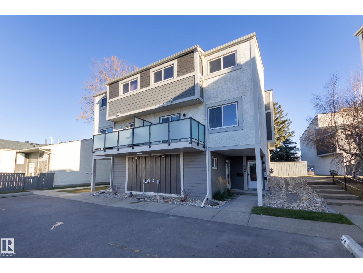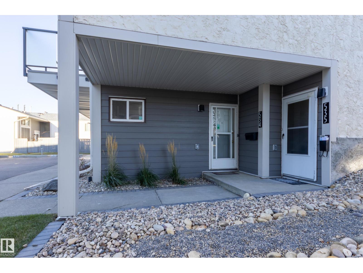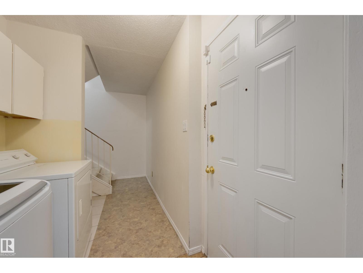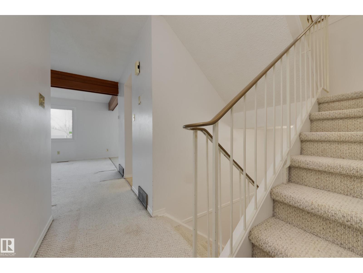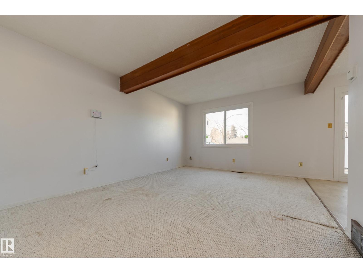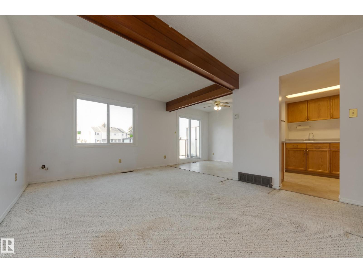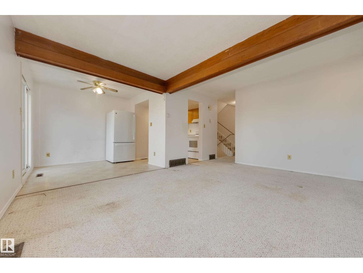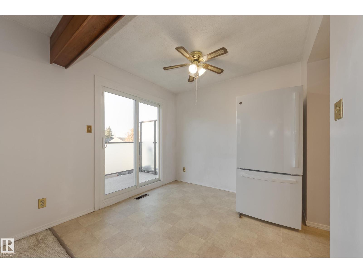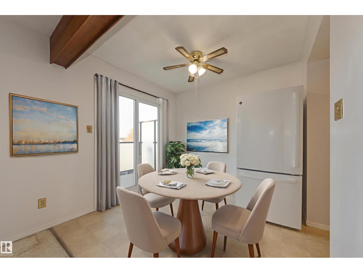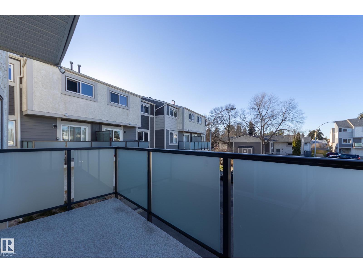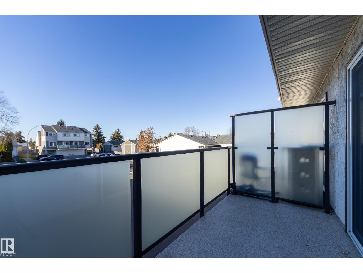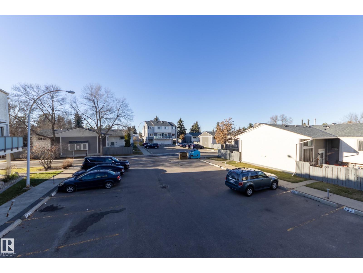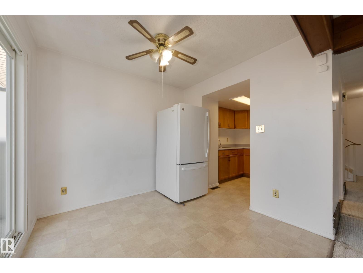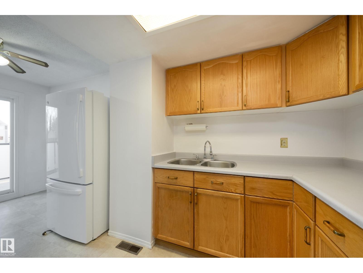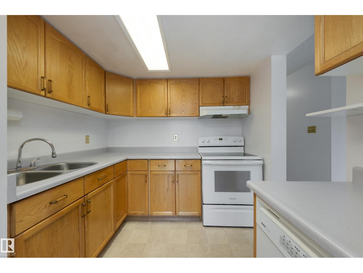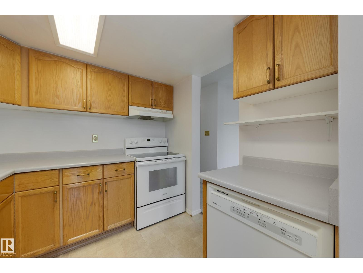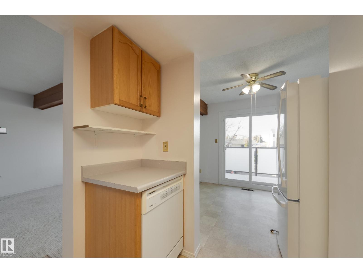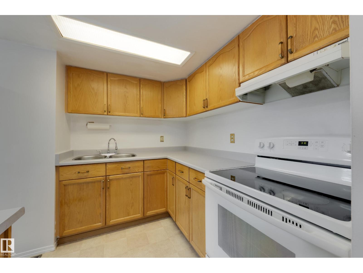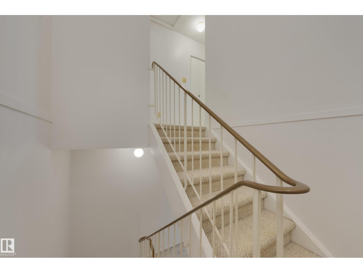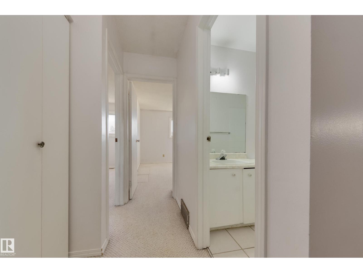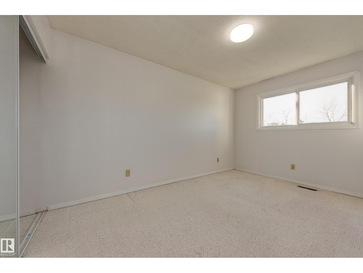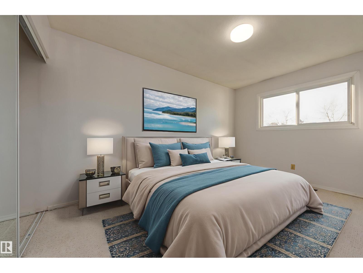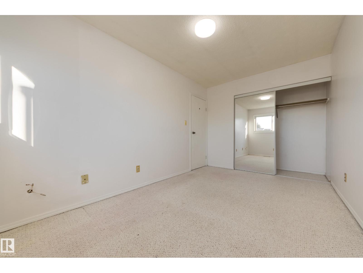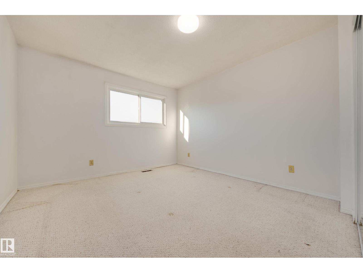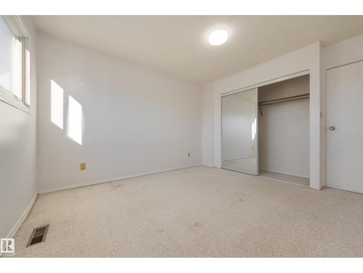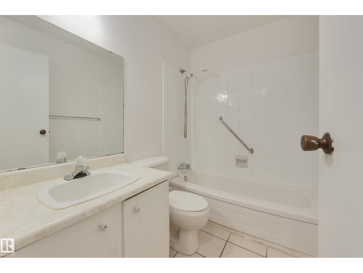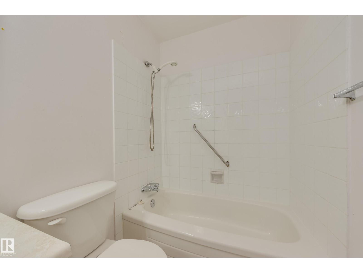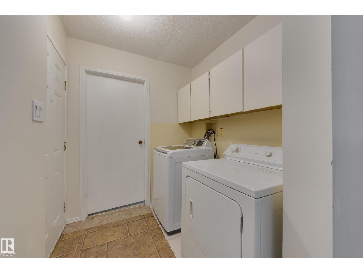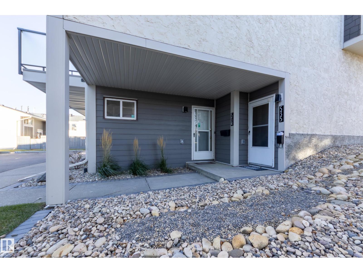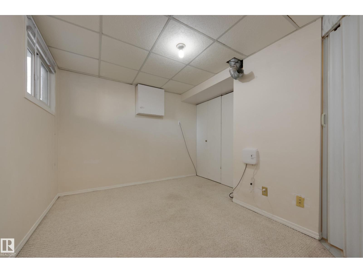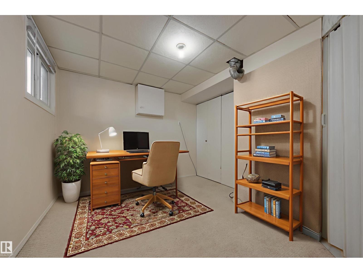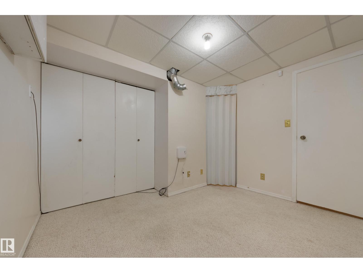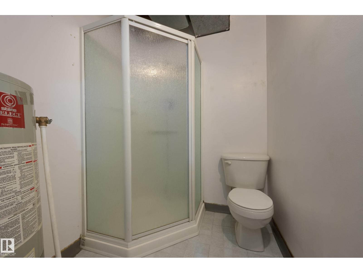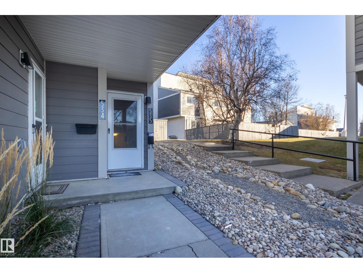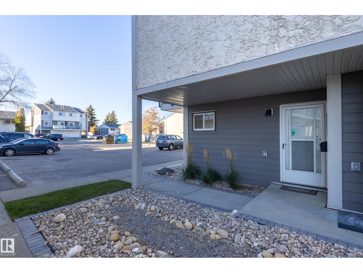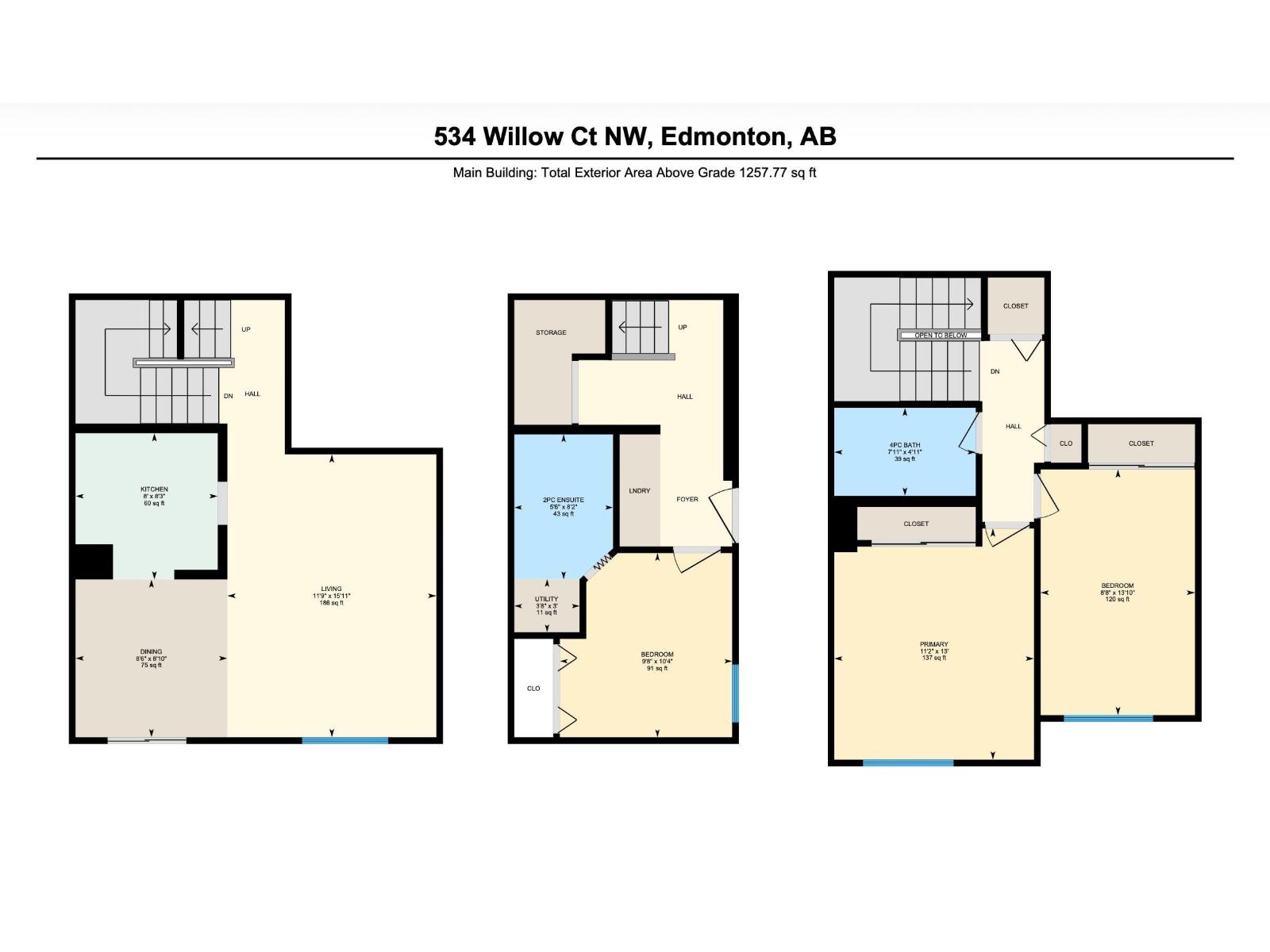534 Willow Co Nw Nw Edmonton, Alberta T5T 2K7
$160,000Maintenance, Exterior Maintenance, Insurance, Landscaping, Property Management, Other, See Remarks
$381.38 Monthly
Maintenance, Exterior Maintenance, Insurance, Landscaping, Property Management, Other, See Remarks
$381.38 MonthlyAffordable convenience in desirable Lymburn! This unique 1,257 sq ft townhouse requires NO exterior maintenance in a pet-friendly & well-managed complex just a stone’s throw to the river valley, Callingwood Farmer’s Market, off-leash dog park, YMCA, Lois Hole Library & schools. Steps from the community garden, the front door welcomes you to an above-grade lower level with laundry, storage & a den for an ideal home office or guest space with its own 2pc bath (a rare feature not typical in these units). Moving upwards, the main offers a bright, cozy living/dining & kitchen space featuring new appliances & spectacular sunsets on the West facing balcony. The 3rd level keeps your private space separate with two generous bedrooms & a 4pc bath. With the big stuff done (Hardie siding, new shingles, windows, repaved parking & sidewalks, fresh landscaping + more), this unit presents a fabulous opportunity for a first-time buyer or investor. Make it your own with some interior TLC & start building equity right away! (id:47041)
Property Details
| MLS® Number | E4465116 |
| Property Type | Single Family |
| Neigbourhood | Lymburn |
| Amenities Near By | Playground, Public Transit, Schools, Shopping |
| Features | See Remarks, No Animal Home |
| Parking Space Total | 1 |
Building
| Bathroom Total | 2 |
| Bedrooms Total | 2 |
| Amenities | Vinyl Windows |
| Appliances | Dishwasher, Dryer, Hood Fan, Refrigerator, Stove, Washer |
| Basement Development | Finished |
| Basement Type | See Remarks (finished) |
| Constructed Date | 1977 |
| Construction Style Attachment | Attached |
| Half Bath Total | 1 |
| Heating Type | Forced Air |
| Stories Total | 2 |
| Size Interior | 1,258 Ft2 |
| Type | Row / Townhouse |
Parking
| Stall |
Land
| Acreage | No |
| Land Amenities | Playground, Public Transit, Schools, Shopping |
| Size Irregular | 236.98 |
| Size Total | 236.98 M2 |
| Size Total Text | 236.98 M2 |
Rooms
| Level | Type | Length | Width | Dimensions |
|---|---|---|---|---|
| Lower Level | Den | 2.95 m | 3.15 m | 2.95 m x 3.15 m |
| Main Level | Living Room | 3.58 m | 4.84 m | 3.58 m x 4.84 m |
| Main Level | Dining Room | 2.6 m | 2.7 m | 2.6 m x 2.7 m |
| Main Level | Kitchen | 2.43 m | 2.5 m | 2.43 m x 2.5 m |
| Upper Level | Primary Bedroom | 3.42 m | 3.96 m | 3.42 m x 3.96 m |
| Upper Level | Bedroom 2 | 2.64 m | 4.2 m | 2.64 m x 4.2 m |
https://www.realtor.ca/real-estate/29081687/534-willow-co-nw-nw-edmonton-lymburn
