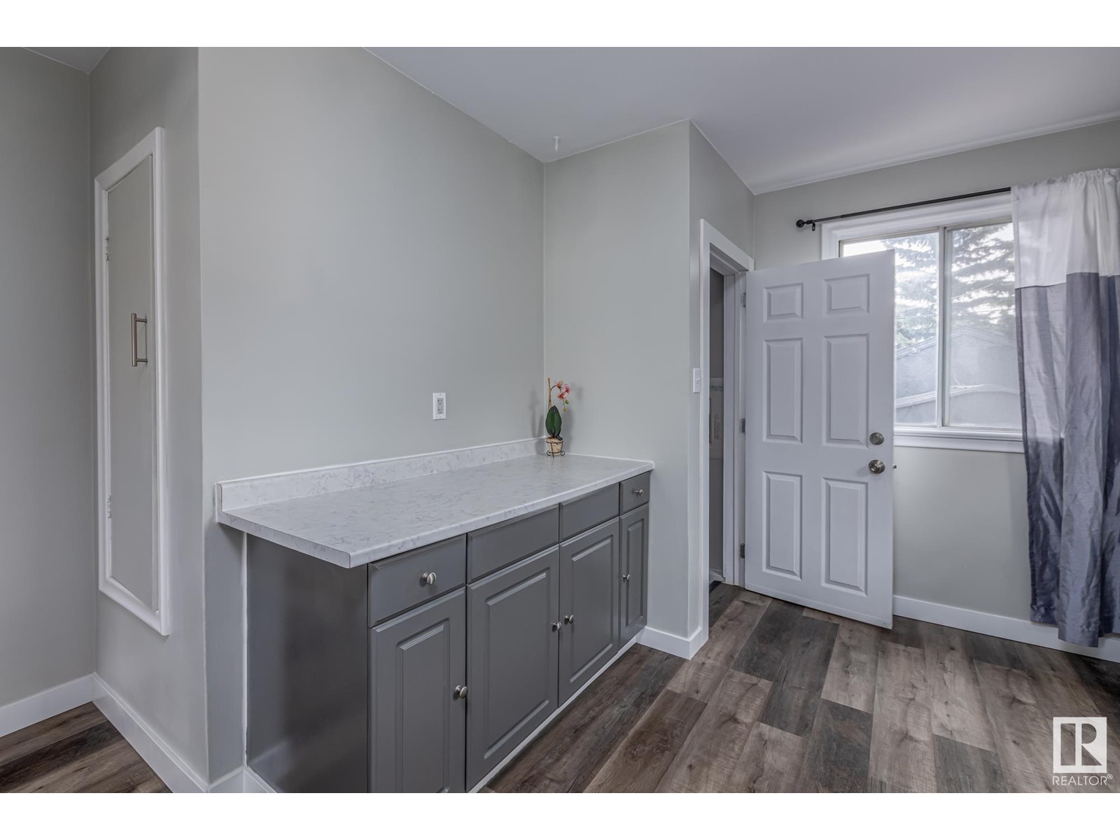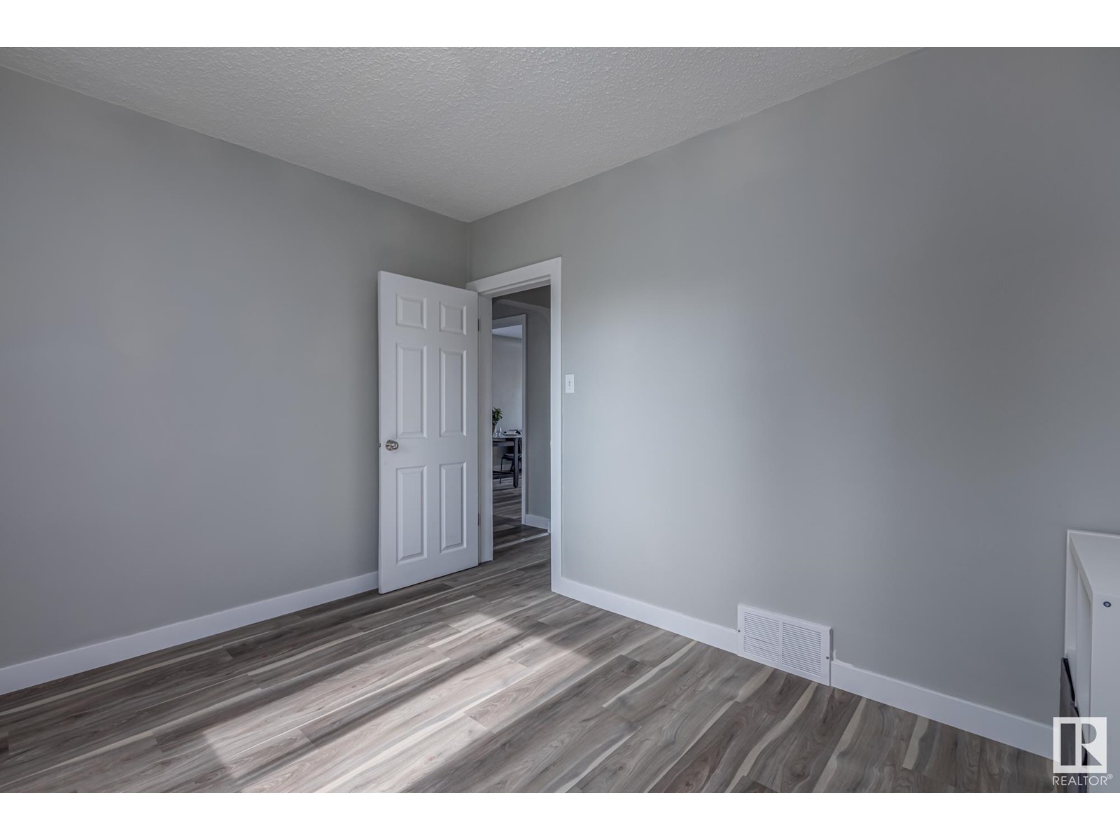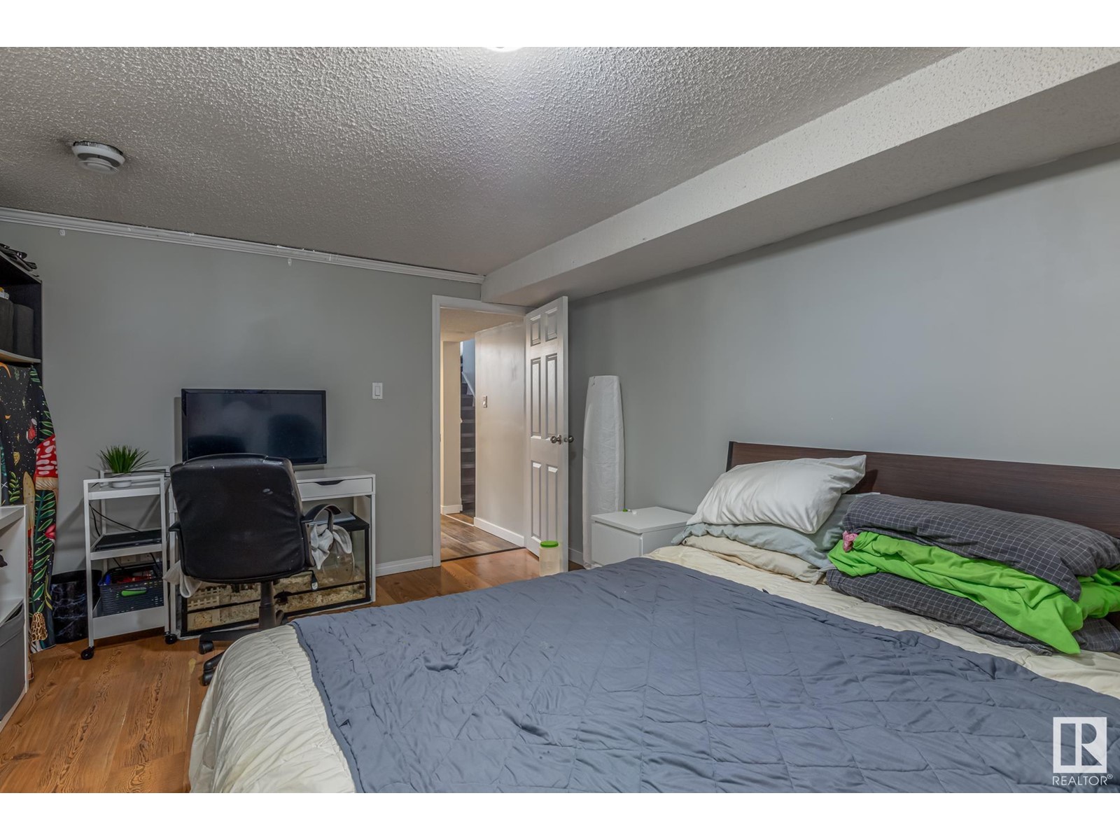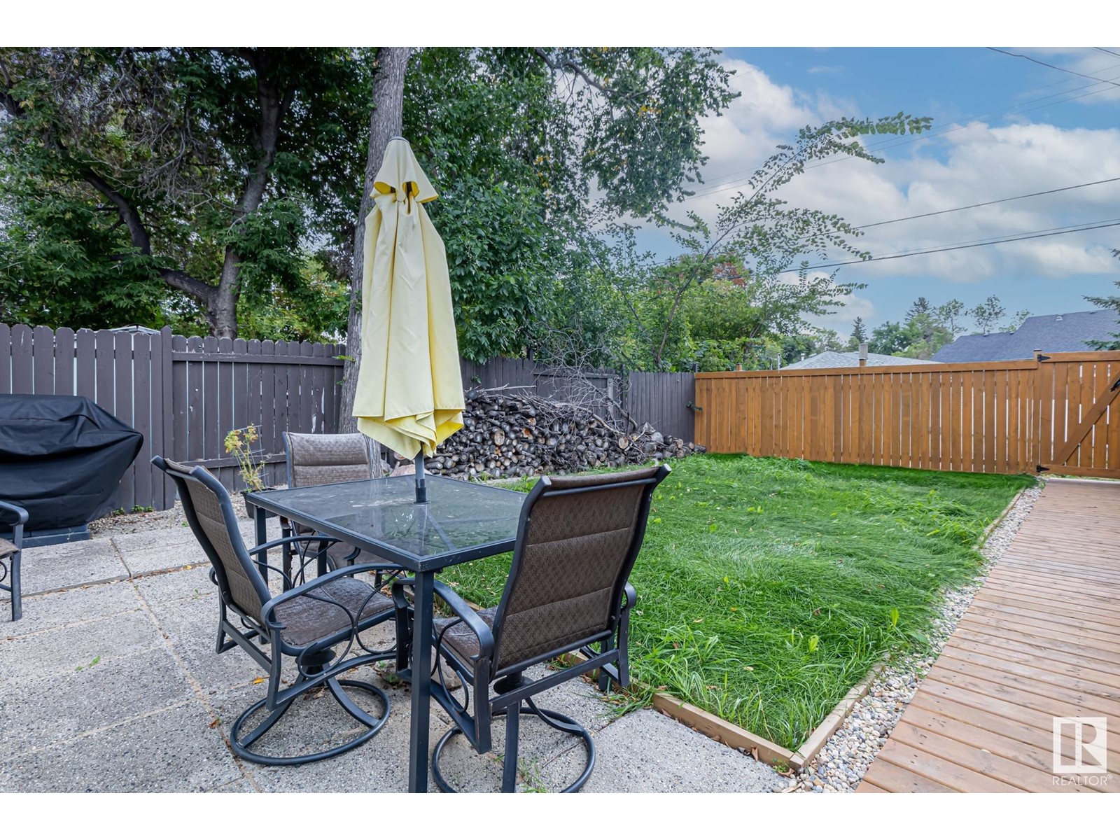4 Bedroom
2 Bathroom
904.3838 sqft
Bungalow
Forced Air
$425,000
BEAUTIFULLY UPDATED LEGAL SUITE BUNGALOW in Highlands. The main floor offers 2 bedrooms, a stylish 3-piece bath, in-bath laundry, and a refreshed kitchen with NEW APPLIANCES and UPDATED CABINETS, countertops, and hardware. The fully independent BASEMENT LEGAL SUITE includes 2 additional bedrooms, a 3-piece bath, and ITS OWN LAUNDRYideal for RENTAL INCOME (currently rented) or MULTI-GENERATIONAL LIVING. Recent updates include NEW FLOORING THROUGHOUT (except the basement kitchen), FRESH PAINT, A 2021 ROOF, NEW GARAGE DOOR, AND AN UPGRADED 100-AMP ELECTRICAL PANEL. Additional features include a NEW HOT WATER TANK (2019), NEW FRONT STEPS, and FRESHLY PAINTED EXTERIOR TRIM. The south-facing yard is perfect for gatherings with a NEW BACK FENCE, updated landscaping, and a NEW BOARDWALK. Parking: Single Detached garage, EXTRA REAR PARKING STALLS for you and friends and tenants. Located across from Highlands Park, 2 blocks from the river valley, this home offers comfort and is an excellent investment opportunity. (id:47041)
Property Details
|
MLS® Number
|
E4406082 |
|
Property Type
|
Single Family |
|
Neigbourhood
|
Highlands (Edmonton) |
|
Amenities Near By
|
Golf Course, Playground, Public Transit, Schools, Shopping, Ski Hill |
|
Community Features
|
Public Swimming Pool |
|
Features
|
Flat Site, Lane, Closet Organizers, No Animal Home, No Smoking Home |
|
Parking Space Total
|
5 |
Building
|
Bathroom Total
|
2 |
|
Bedrooms Total
|
4 |
|
Appliances
|
Furniture, Garage Door Opener, Hood Fan, Microwave, Storage Shed, Stove, Gas Stove(s), Dryer, Refrigerator, Two Washers |
|
Architectural Style
|
Bungalow |
|
Basement Development
|
Finished |
|
Basement Features
|
Suite |
|
Basement Type
|
Full (finished) |
|
Constructed Date
|
1952 |
|
Construction Style Attachment
|
Detached |
|
Fire Protection
|
Smoke Detectors |
|
Heating Type
|
Forced Air |
|
Stories Total
|
1 |
|
Size Interior
|
904.3838 Sqft |
|
Type
|
House |
Parking
Land
|
Acreage
|
No |
|
Fence Type
|
Fence |
|
Land Amenities
|
Golf Course, Playground, Public Transit, Schools, Shopping, Ski Hill |
|
Size Irregular
|
423.97 |
|
Size Total
|
423.97 M2 |
|
Size Total Text
|
423.97 M2 |
Rooms
| Level |
Type |
Length |
Width |
Dimensions |
|
Basement |
Den |
3.36 m |
2.01 m |
3.36 m x 2.01 m |
|
Basement |
Bedroom 3 |
3.33 m |
4.85 m |
3.33 m x 4.85 m |
|
Basement |
Bedroom 4 |
3.89 m |
3.49 m |
3.89 m x 3.49 m |
|
Basement |
Second Kitchen |
2.84 m |
4.3 m |
2.84 m x 4.3 m |
|
Basement |
Utility Room |
1.91 m |
1.8 m |
1.91 m x 1.8 m |
|
Basement |
Laundry Room |
|
|
Measurements not available |
|
Main Level |
Living Room |
4.04 m |
3.76 m |
4.04 m x 3.76 m |
|
Main Level |
Dining Room |
4.04 m |
2.31 m |
4.04 m x 2.31 m |
|
Main Level |
Kitchen |
4.02 m |
3.96 m |
4.02 m x 3.96 m |
|
Main Level |
Primary Bedroom |
3.55 m |
3.75 m |
3.55 m x 3.75 m |
|
Main Level |
Bedroom 2 |
3.55 m |
2.85 m |
3.55 m x 2.85 m |
|
Main Level |
Laundry Room |
|
|
Measurements not available |





















































