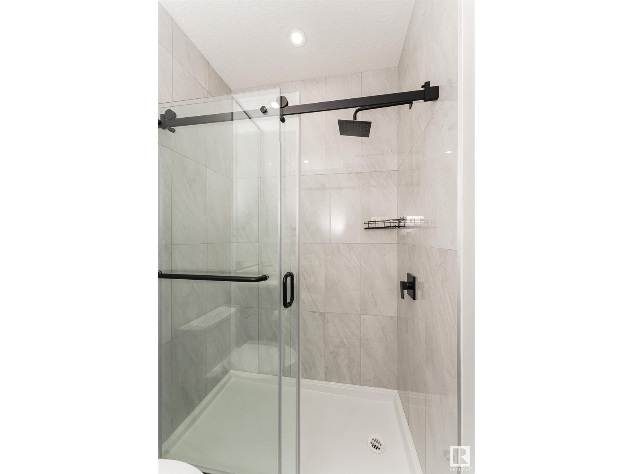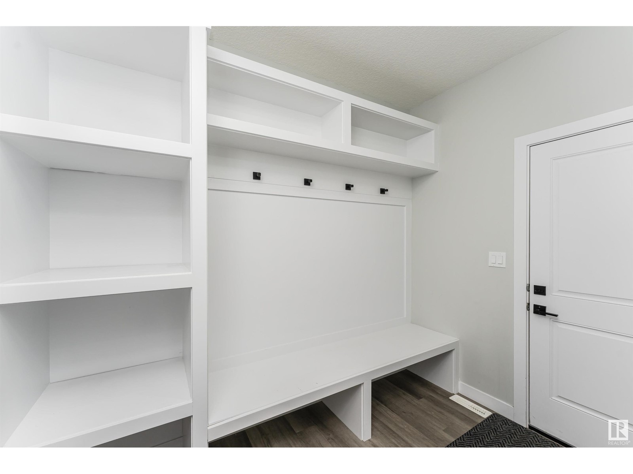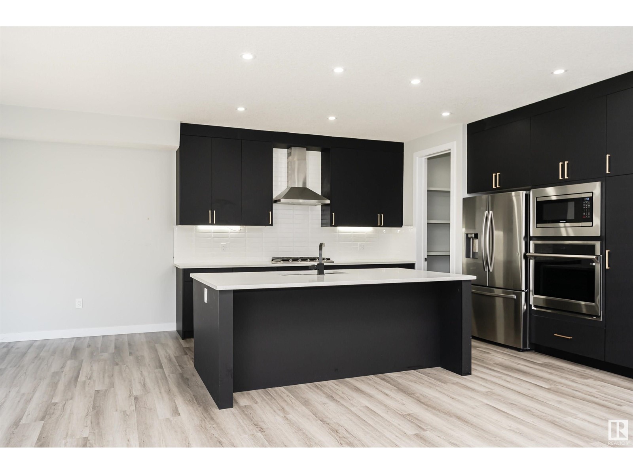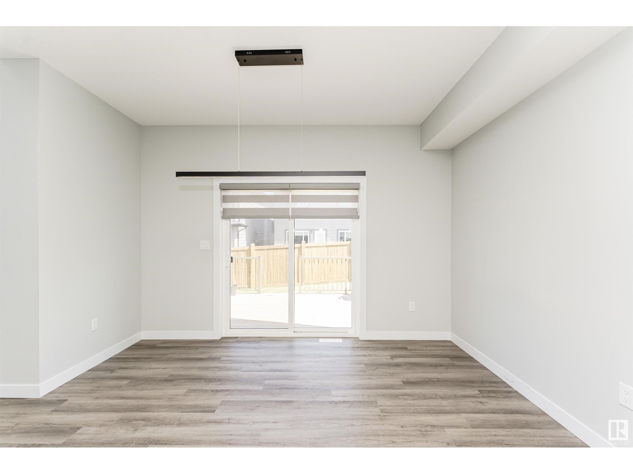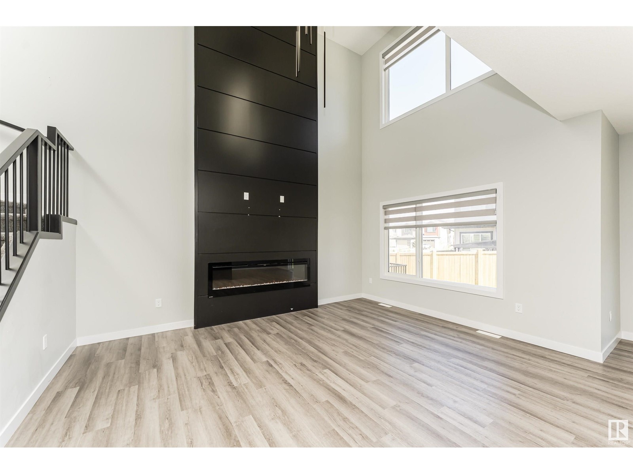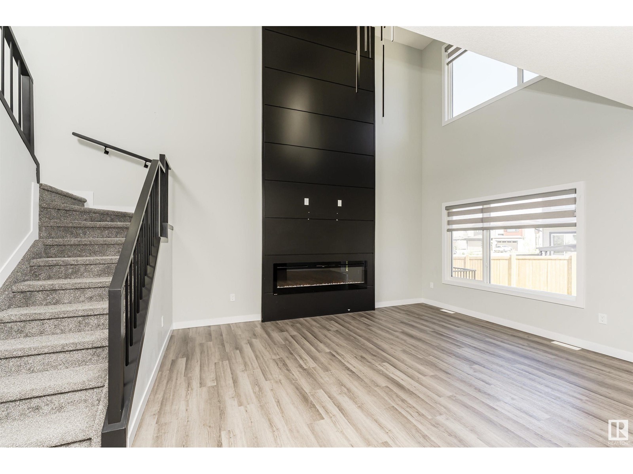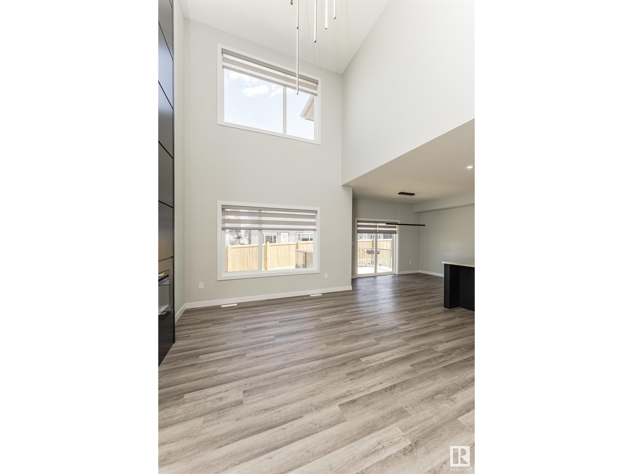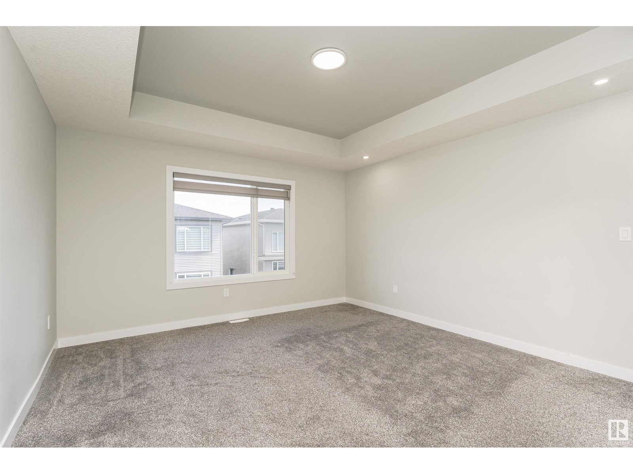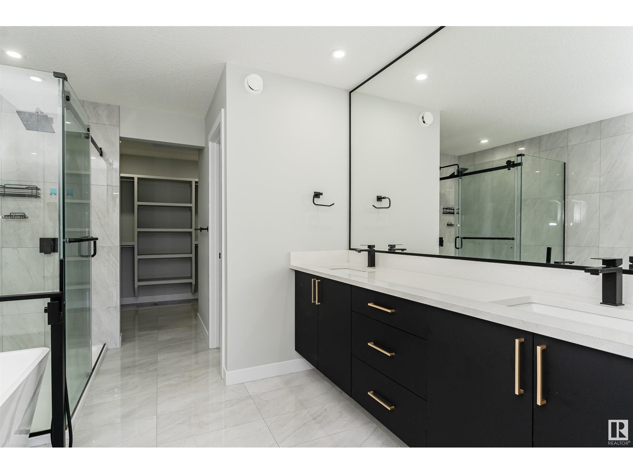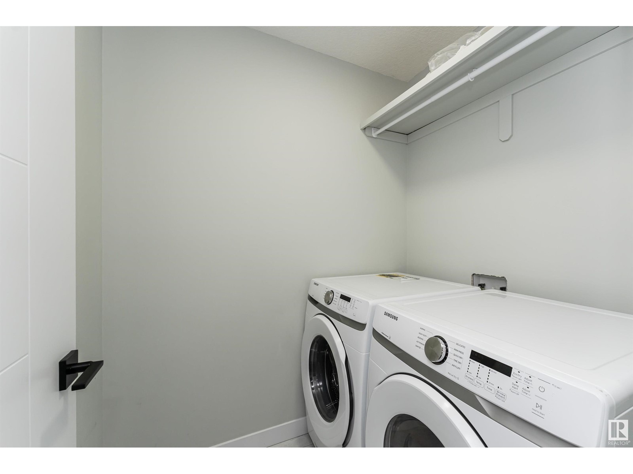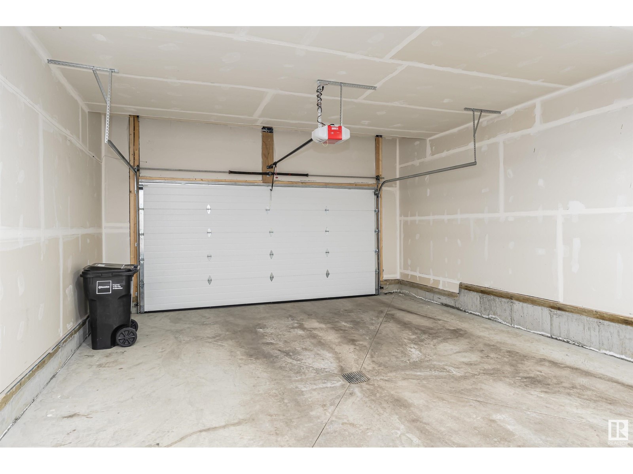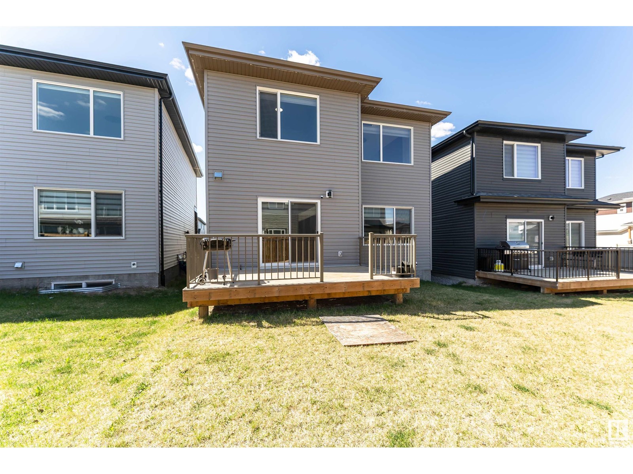6 Bedroom
4 Bathroom
2,412 ft2
Forced Air
$875,000
ABSOLUTELY STUNNING! Prestigious home in KESWICK AREA! Great floor plan thoughtfully designed to enhance living in every inch of this 6 bedrooms home. The open floor space with 9 and 12 foot ceilings, ceramic and luxury vinyl floors and large windows invite plenty of sunlight. Designer kitchen including a huge island, quartz counter tops & a spacious walk-through pantry. Open to below living room with designer electric fireplace on the feature wall, dinning area, bedroom, & 3pc bath & large mud room with bench completes the main floor. Upstairs are 4 bedrooms, including Primary with 5 pc ensuite, 4pc main bathroom, bonus room & laundry. Fully finished basement with family room, bedroom, den & 4pc bath. Front & back landscaped yard with a large deck. Double attached garage. Walking distance to schools, shopping, natural trails. LUXURY LIVING! (id:47041)
Property Details
|
MLS® Number
|
E4434414 |
|
Property Type
|
Single Family |
|
Neigbourhood
|
Keswick Area |
|
Amenities Near By
|
Playground, Public Transit, Schools, Shopping |
|
Features
|
See Remarks, Flat Site |
|
Structure
|
Deck |
Building
|
Bathroom Total
|
4 |
|
Bedrooms Total
|
6 |
|
Amenities
|
Ceiling - 10ft, Ceiling - 9ft |
|
Basement Development
|
Finished |
|
Basement Type
|
Full (finished) |
|
Constructed Date
|
2022 |
|
Construction Style Attachment
|
Detached |
|
Heating Type
|
Forced Air |
|
Stories Total
|
2 |
|
Size Interior
|
2,412 Ft2 |
|
Type
|
House |
Parking
Land
|
Acreage
|
No |
|
Land Amenities
|
Playground, Public Transit, Schools, Shopping |
|
Size Irregular
|
358.35 |
|
Size Total
|
358.35 M2 |
|
Size Total Text
|
358.35 M2 |
Rooms
| Level |
Type |
Length |
Width |
Dimensions |
|
Basement |
Family Room |
4.11 m |
7.02 m |
4.11 m x 7.02 m |
|
Basement |
Den |
2.89 m |
4.15 m |
2.89 m x 4.15 m |
|
Basement |
Bedroom 6 |
2.99 m |
4.71 m |
2.99 m x 4.71 m |
|
Basement |
Utility Room |
3.13 m |
2.84 m |
3.13 m x 2.84 m |
|
Main Level |
Living Room |
3.69 m |
4.99 m |
3.69 m x 4.99 m |
|
Main Level |
Dining Room |
3.94 m |
2.62 m |
3.94 m x 2.62 m |
|
Main Level |
Kitchen |
3.94 m |
4.64 m |
3.94 m x 4.64 m |
|
Main Level |
Bedroom 5 |
3.32 m |
2.99 m |
3.32 m x 2.99 m |
|
Main Level |
Mud Room |
1.94 m |
2.75 m |
1.94 m x 2.75 m |
|
Upper Level |
Primary Bedroom |
4.07 m |
5.33 m |
4.07 m x 5.33 m |
|
Upper Level |
Bedroom 2 |
2.9 m |
5.04 m |
2.9 m x 5.04 m |
|
Upper Level |
Bedroom 3 |
3.34 m |
2.98 m |
3.34 m x 2.98 m |
|
Upper Level |
Bedroom 4 |
3.1 m |
3.63 m |
3.1 m x 3.63 m |
|
Upper Level |
Bonus Room |
4.53 m |
3.54 m |
4.53 m x 3.54 m |
|
Upper Level |
Laundry Room |
|
|
Measurements not available |
https://www.realtor.ca/real-estate/28257203/5386-kimball-pl-sw-edmonton-keswick-area









