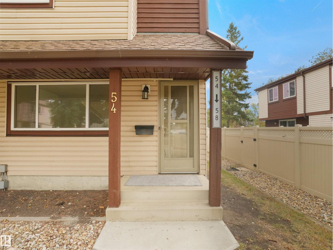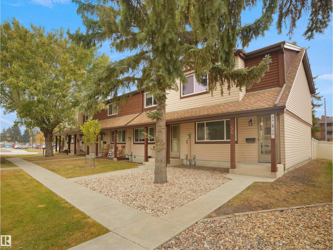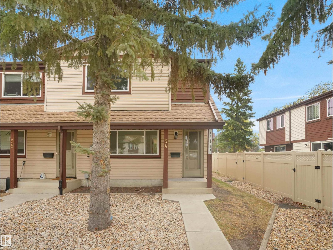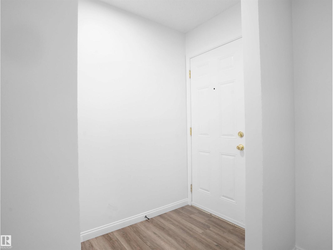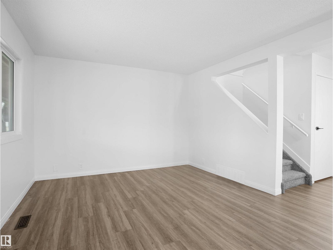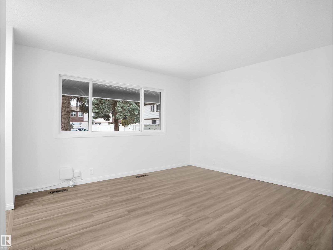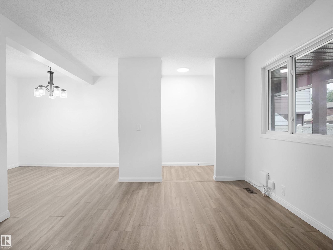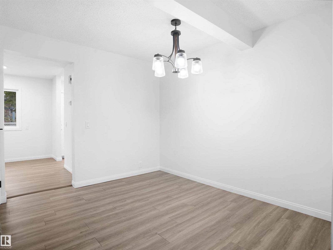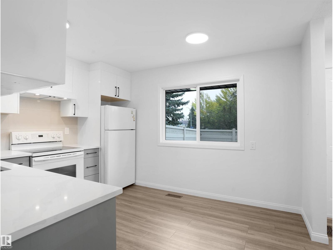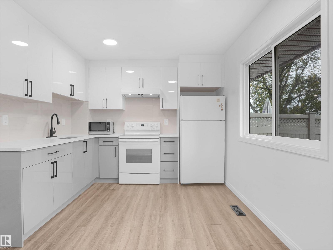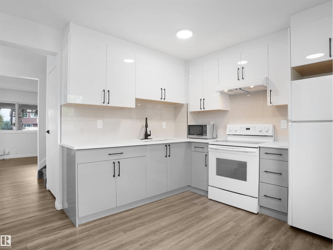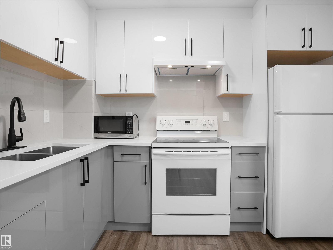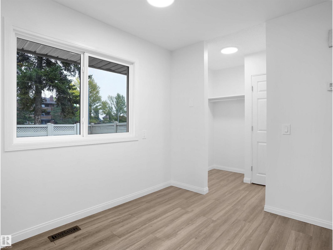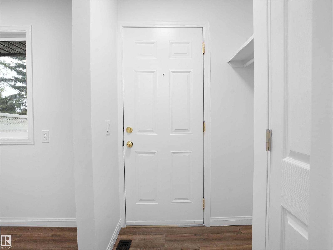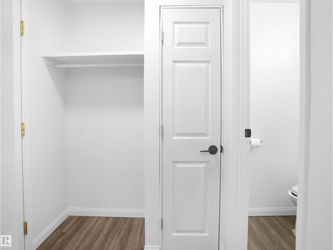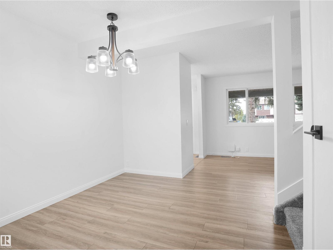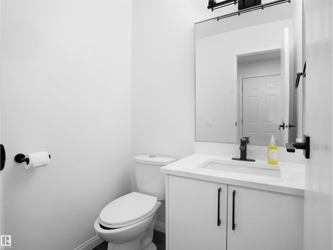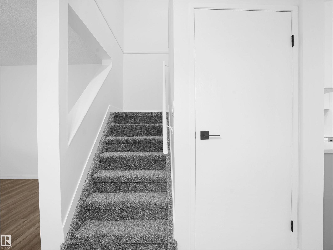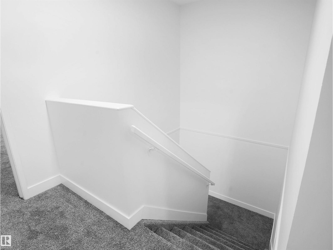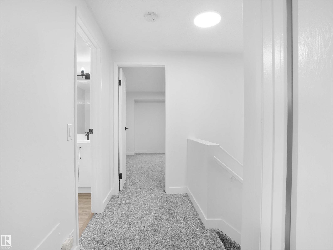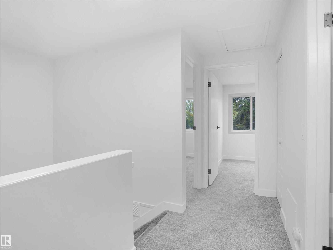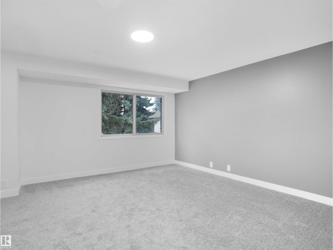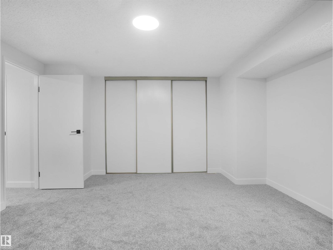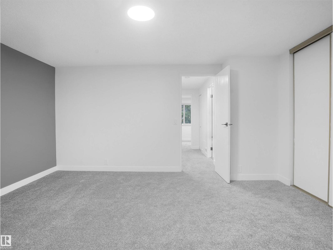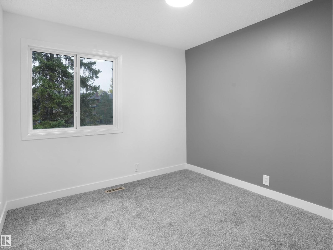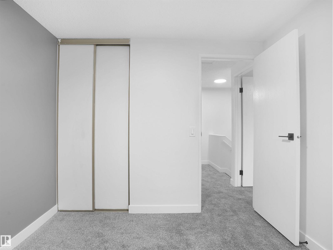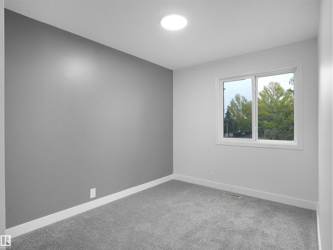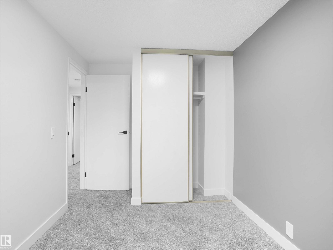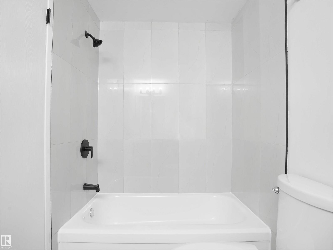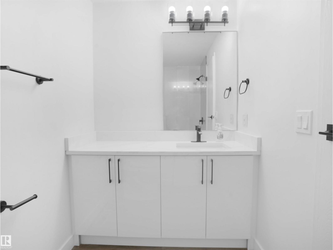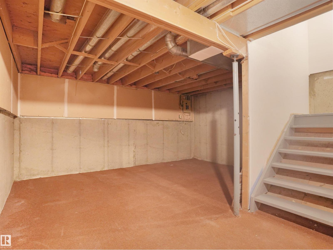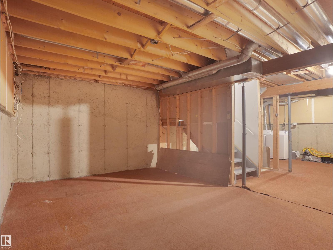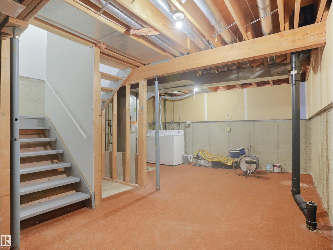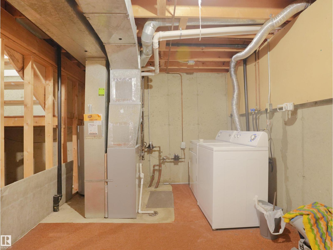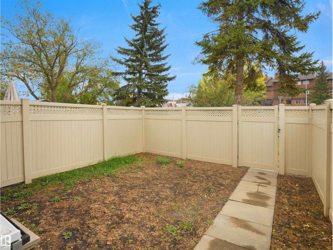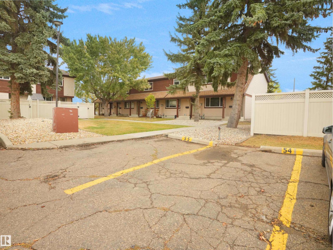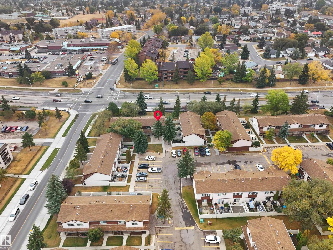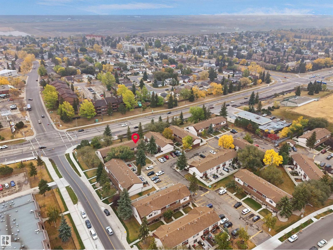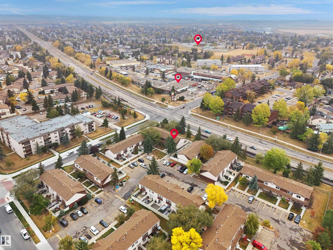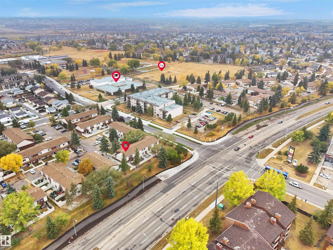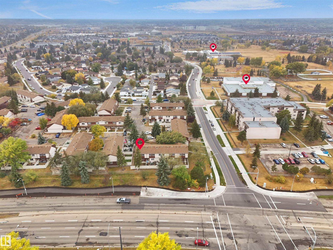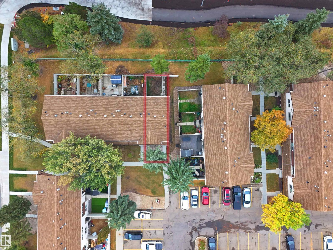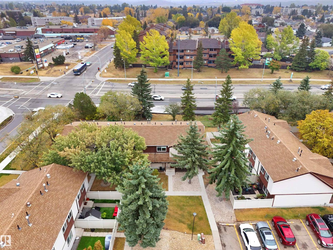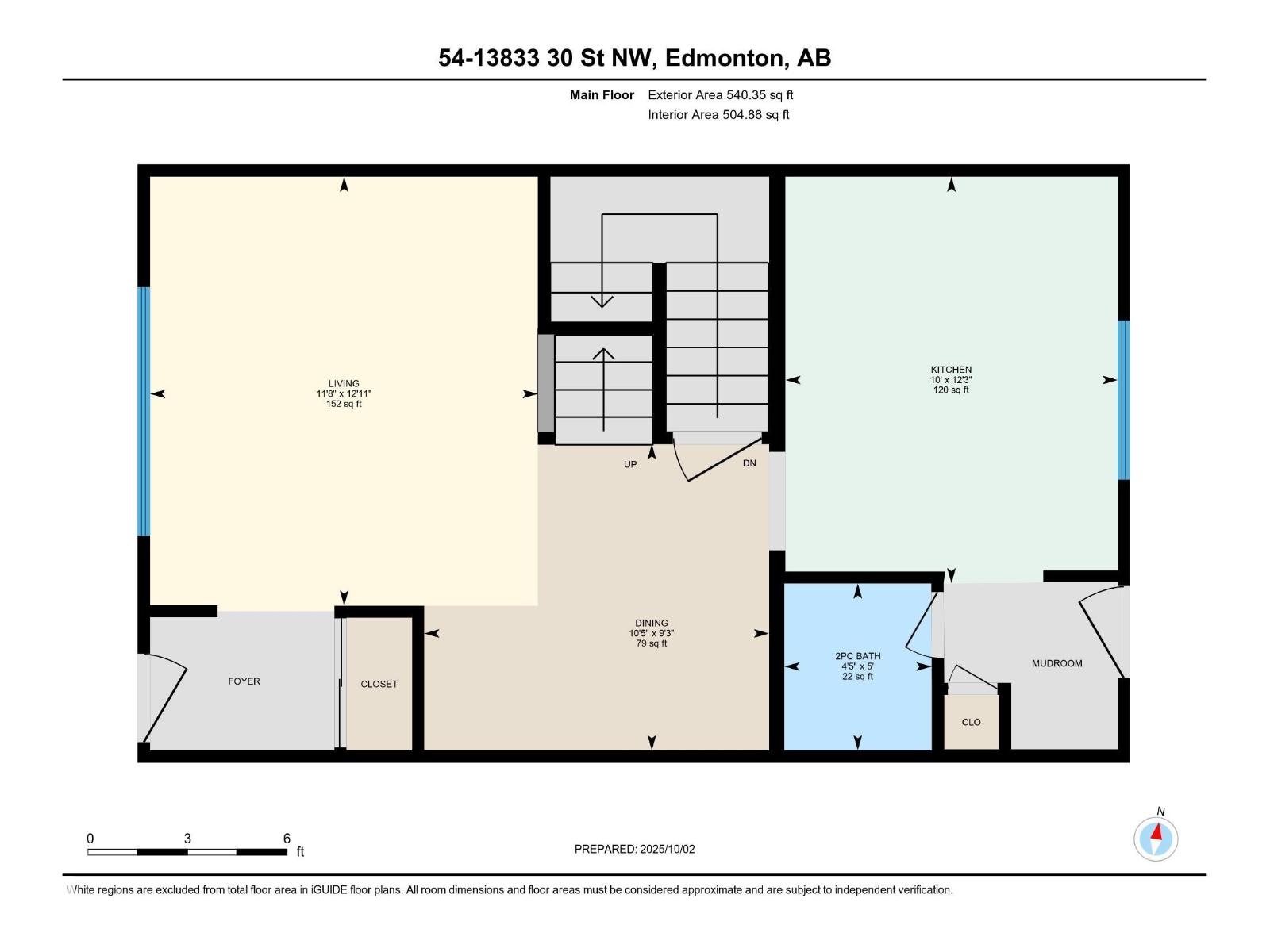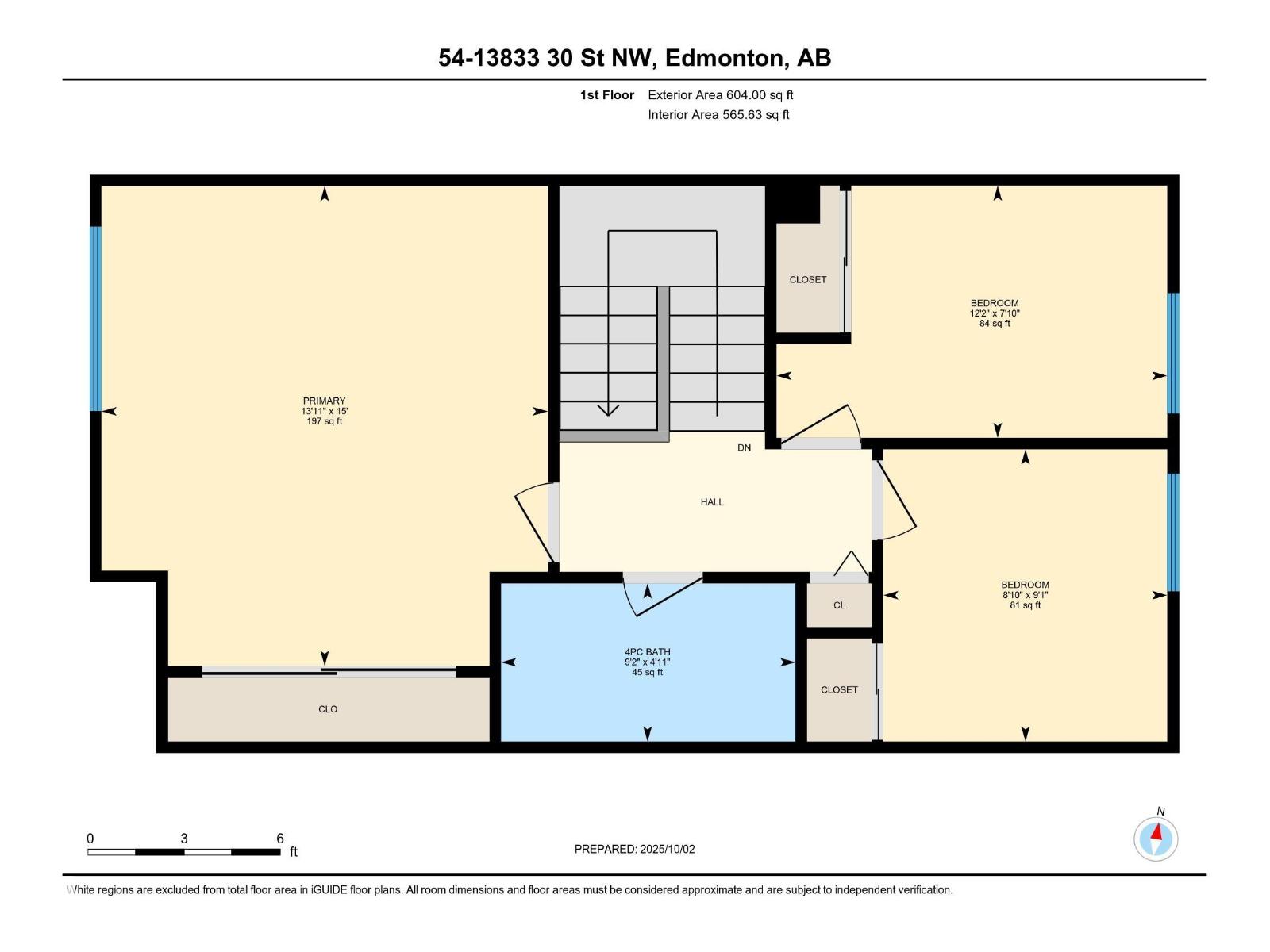#54 13833 30 St Nw Edmonton, Alberta T5Y 2B2
$224,900Maintenance, Exterior Maintenance, Insurance, Landscaping, Other, See Remarks, Property Management
$395.74 Monthly
Maintenance, Exterior Maintenance, Insurance, Landscaping, Other, See Remarks, Property Management
$395.74 MonthlyStep into this fully renovated corner townhouse offering modern style and comfort across all levels! The main floor features a bright living area with large windows, a spacious dining nook, and a brand-new two-tone kitchen showcasing quartz countertops, sleek backsplash, new cabinetry, black faucets, and stainless steel sink. Fresh vinyl plank floors, new LED lights, and a stylish 2pc bath complete the level. Upstairs you’ll find three generous bedrooms and a refreshed full bathroom. The home has been upgraded with new carpets, baseboards, doors, black hardware, modern shelving, and freshly painted walls throughout—plus 3 eye-catching feature walls. Basement has newly painted stairs/walls, ready for your finishing touch. Comes with 2 surface parking stalls. Conveniently located close to schools, shopping, playgrounds, and easy transit access. A true move-in ready gem combining quality updates and everyday functionality! (id:47041)
Property Details
| MLS® Number | E4460778 |
| Property Type | Single Family |
| Neigbourhood | Hairsine |
| Amenities Near By | Playground, Public Transit, Schools, Shopping |
| Features | See Remarks, No Animal Home, No Smoking Home |
Building
| Bathroom Total | 2 |
| Bedrooms Total | 3 |
| Appliances | Dryer, Hood Fan, Microwave, Refrigerator, Stove, Washer |
| Basement Development | Unfinished |
| Basement Type | Full (unfinished) |
| Constructed Date | 1981 |
| Construction Style Attachment | Attached |
| Half Bath Total | 1 |
| Heating Type | Forced Air |
| Stories Total | 2 |
| Size Interior | 1,144 Ft2 |
| Type | Row / Townhouse |
Parking
| Stall |
Land
| Acreage | No |
| Fence Type | Fence |
| Land Amenities | Playground, Public Transit, Schools, Shopping |
| Size Irregular | 238.46 |
| Size Total | 238.46 M2 |
| Size Total Text | 238.46 M2 |
Rooms
| Level | Type | Length | Width | Dimensions |
|---|---|---|---|---|
| Main Level | Living Room | 3.9m x 3.6m | ||
| Main Level | Dining Room | 2.8m x 3.2m | ||
| Main Level | Kitchen | 3.7m x 3.1m | ||
| Upper Level | Primary Bedroom | 4.6m x 4.2m | ||
| Upper Level | Bedroom 2 | 2.8m x 2.7m | ||
| Upper Level | Bedroom 3 | 2.4m x 3.7m |
https://www.realtor.ca/real-estate/28950563/54-13833-30-st-nw-edmonton-hairsine

