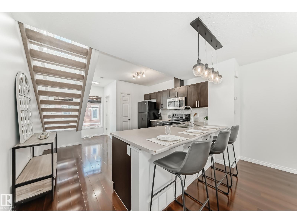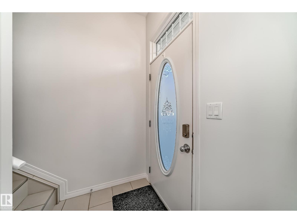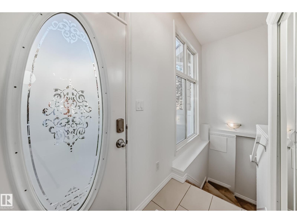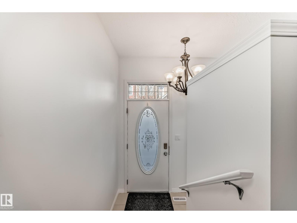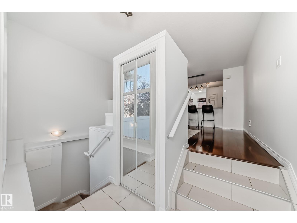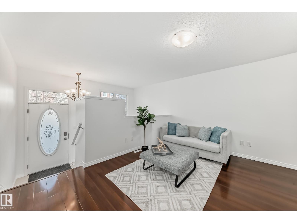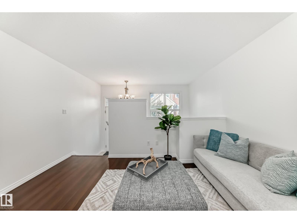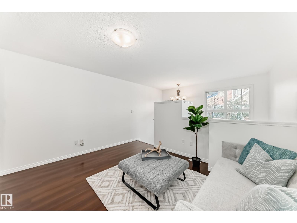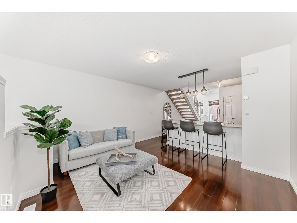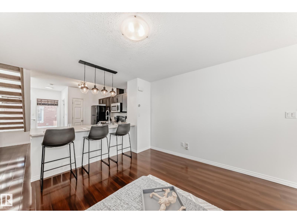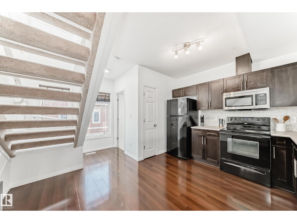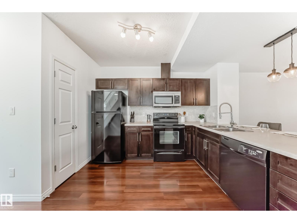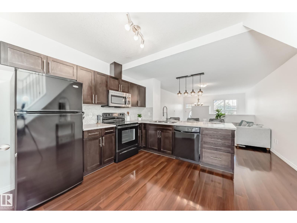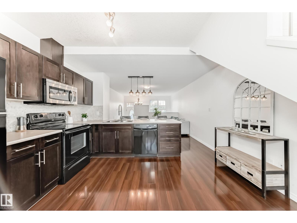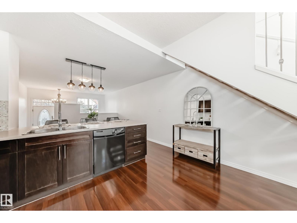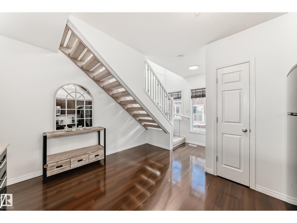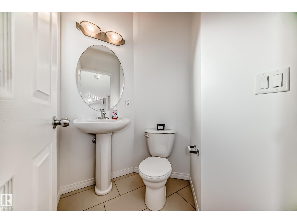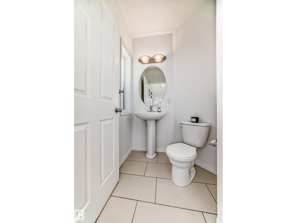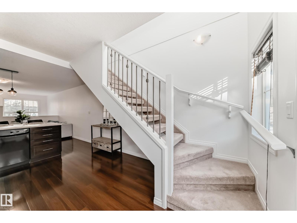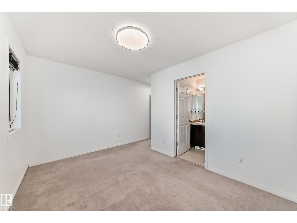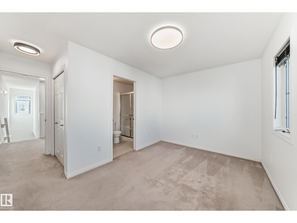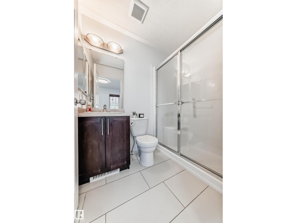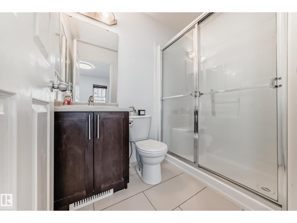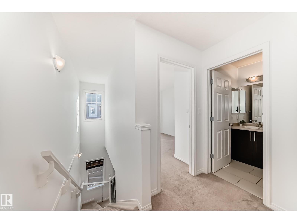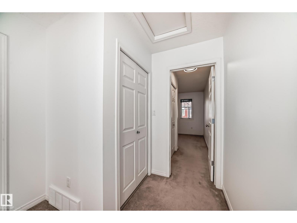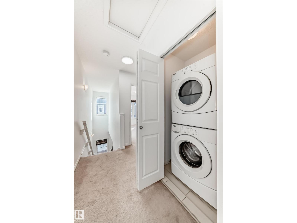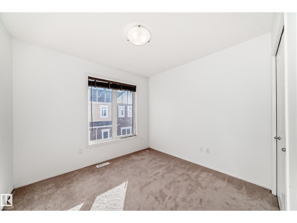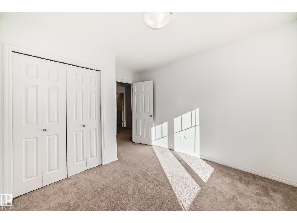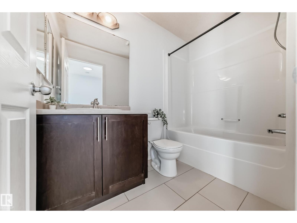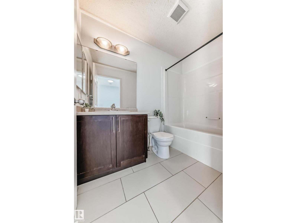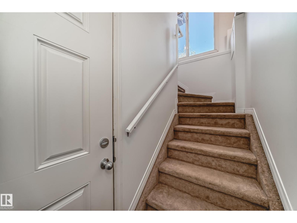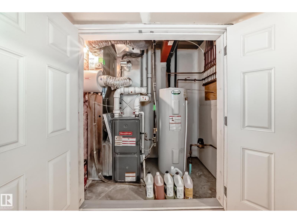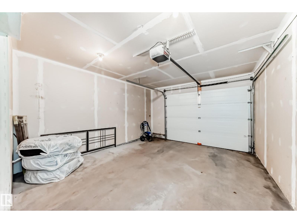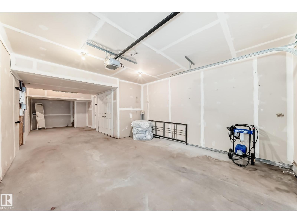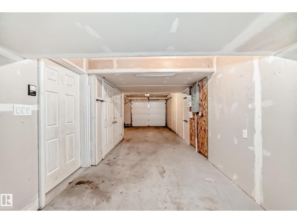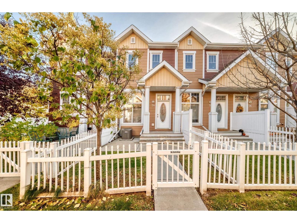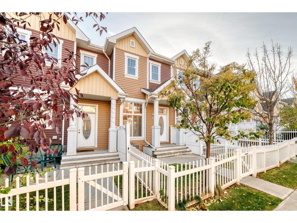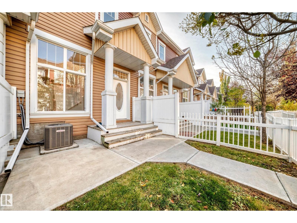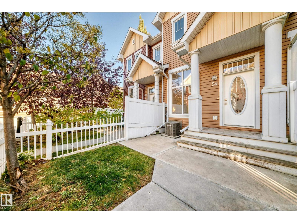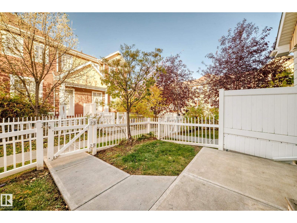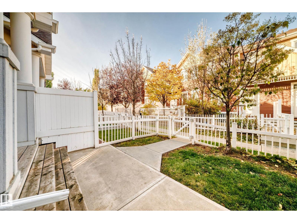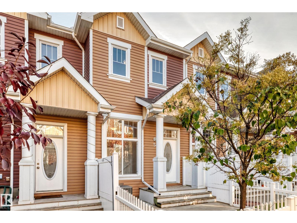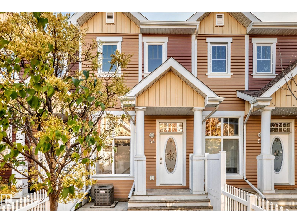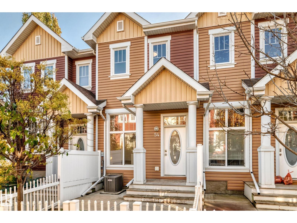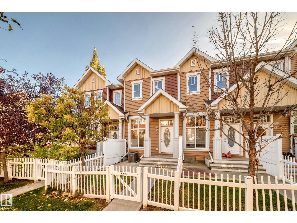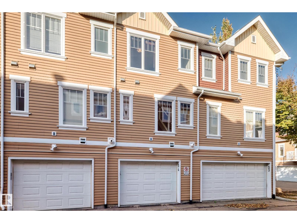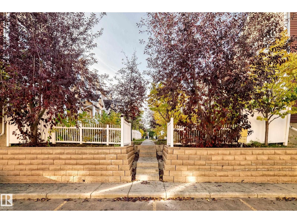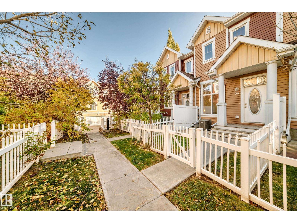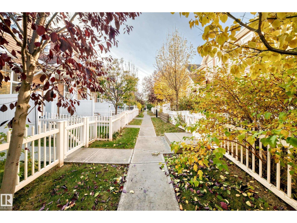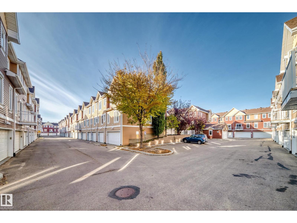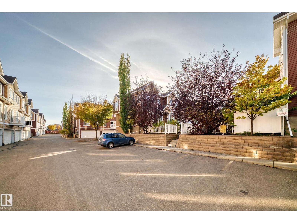#54 1623 Towne Centre Bv Nw Edmonton, Alberta T6R 0S3
$299,900Maintenance, Exterior Maintenance, Insurance, Landscaping, Property Management, Other, See Remarks
$225.55 Monthly
Maintenance, Exterior Maintenance, Insurance, Landscaping, Property Management, Other, See Remarks
$225.55 MonthlyDon't miss your chance to live in Terwillegar Towne, one of the city's most desirable neighborhoods. This 2 storey home is perfect for the first time buyer, if you're looking to downsize or looking for an easy home to maintain. This fabulous home offers 2 bedrooms, one comes with an ensuite and the other has access to a full bathroom. Conveniently located upstairs is the laundry. The main floor features glistening upgraded laminate floors, half bathroom, large open kitchen with eating bar and black appliances, AIR CONDITIONING, and living room. The bathrooms and entry ways have been finished with upgraded contemporary tile. You will find access to your oversized attached garage in the lower level. The front yard is landscaped, fenced and is maintenance free. Conveniently located only minutes away from Anthony Henday, Whitemud Dr., and the Currents of Windemere for all your shopping. Only steps away you have the convenience of schools, convenience store, coffee shop, public transportation and more. (id:47041)
Property Details
| MLS® Number | E4463232 |
| Property Type | Single Family |
| Neigbourhood | South Terwillegar |
| Amenities Near By | Golf Course, Playground, Public Transit, Schools, Shopping, Ski Hill |
| Features | Lane |
Building
| Bathroom Total | 3 |
| Bedrooms Total | 2 |
| Appliances | Dishwasher, Garage Door Opener Remote(s), Garage Door Opener, Microwave Range Hood Combo, Refrigerator, Washer/dryer Stack-up, Stove, Window Coverings |
| Basement Development | Other, See Remarks |
| Basement Type | See Remarks (other, See Remarks) |
| Constructed Date | 2010 |
| Construction Style Attachment | Attached |
| Cooling Type | Central Air Conditioning |
| Half Bath Total | 1 |
| Heating Type | Forced Air |
| Stories Total | 2 |
| Size Interior | 1,024 Ft2 |
| Type | Row / Townhouse |
Parking
| Oversize | |
| Attached Garage |
Land
| Acreage | No |
| Fence Type | Fence |
| Land Amenities | Golf Course, Playground, Public Transit, Schools, Shopping, Ski Hill |
Rooms
| Level | Type | Length | Width | Dimensions |
|---|---|---|---|---|
| Main Level | Living Room | 4.02 × 3.40 | ||
| Main Level | Kitchen | 3.00 × 3.20 | ||
| Upper Level | Primary Bedroom | 2.77 × 4.00 | ||
| Upper Level | Bedroom 2 | 2.84 × 2.95 |
https://www.realtor.ca/real-estate/29025647/54-1623-towne-centre-bv-nw-edmonton-south-terwillegar
