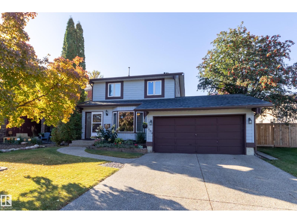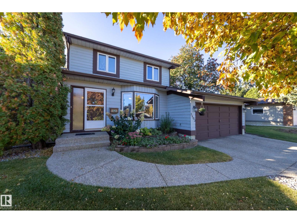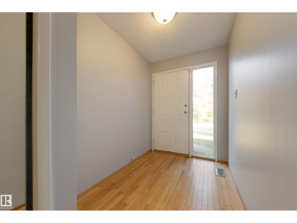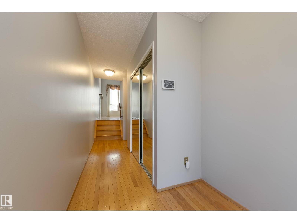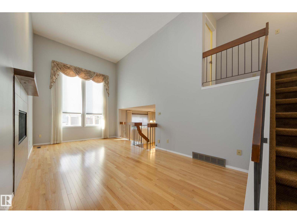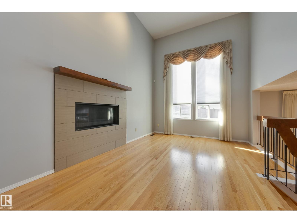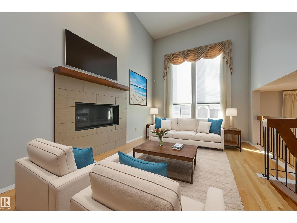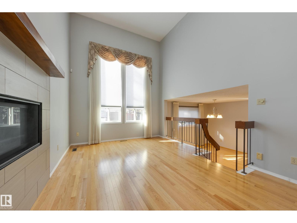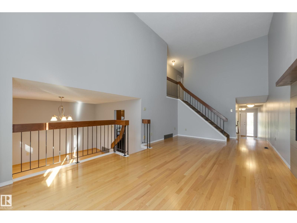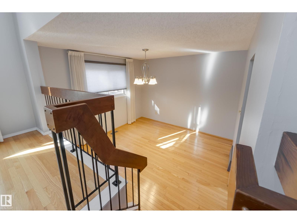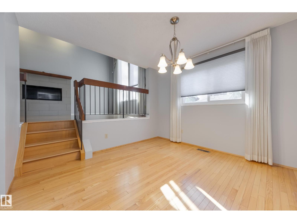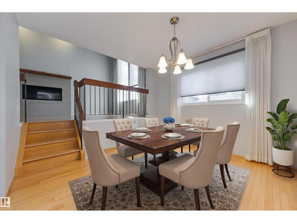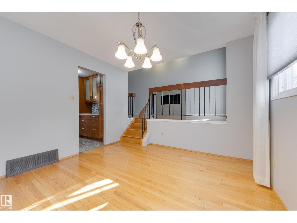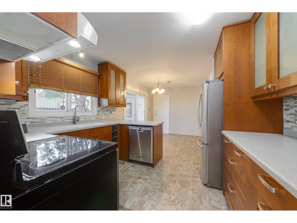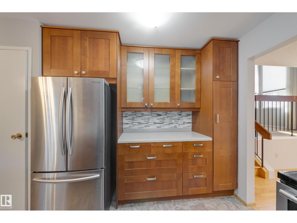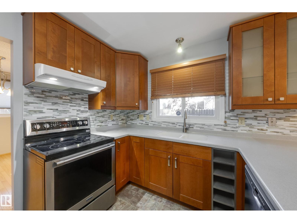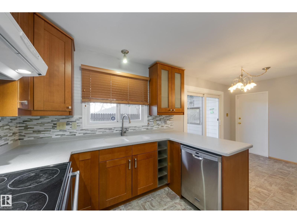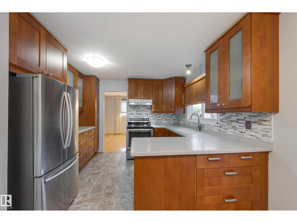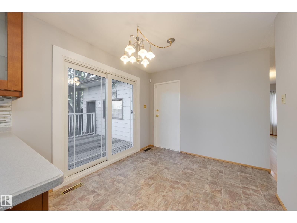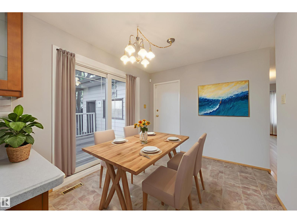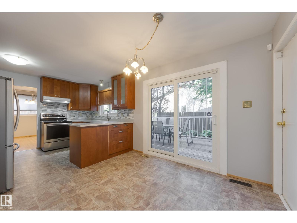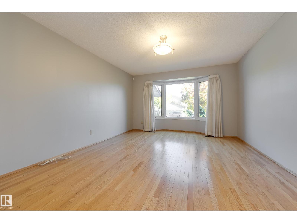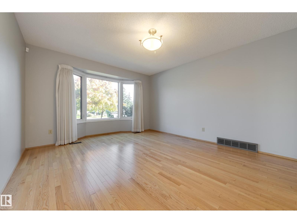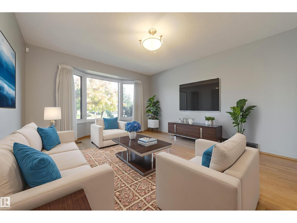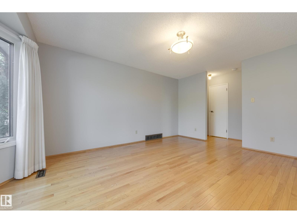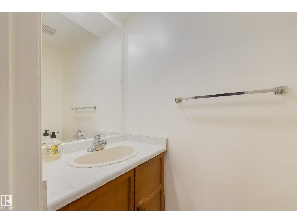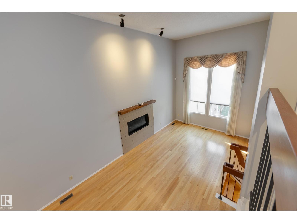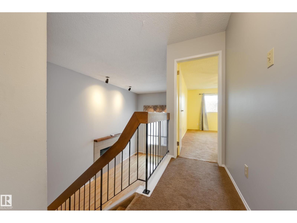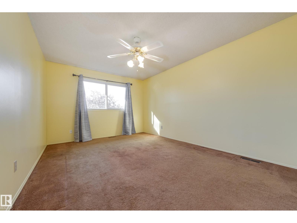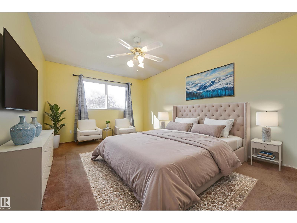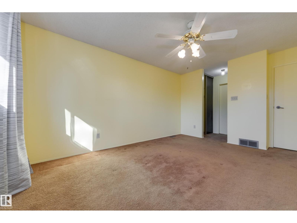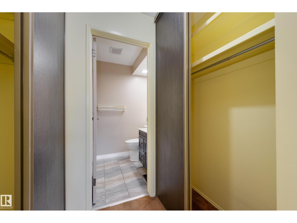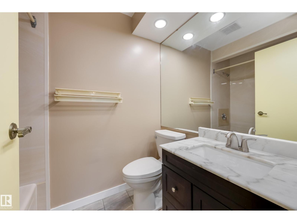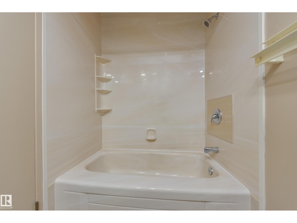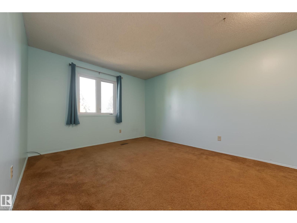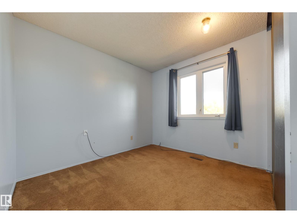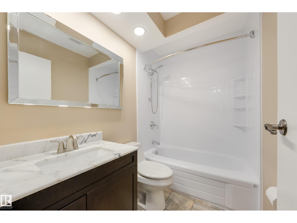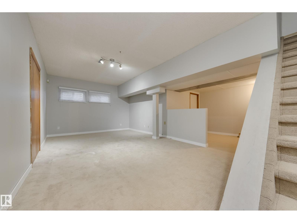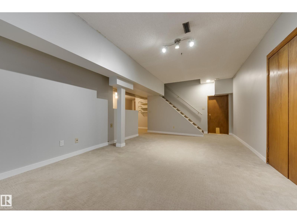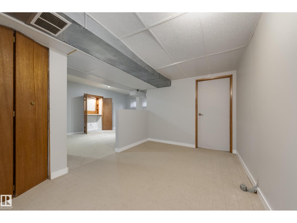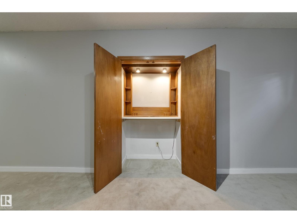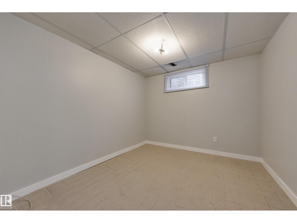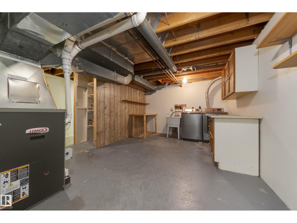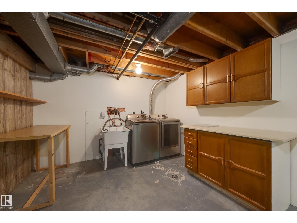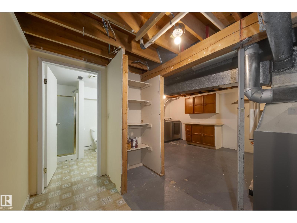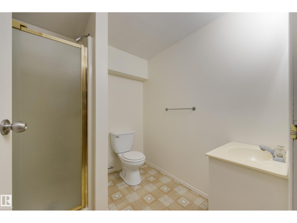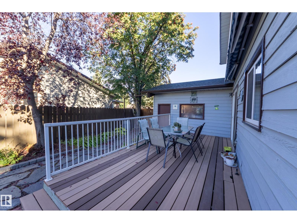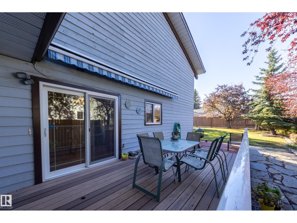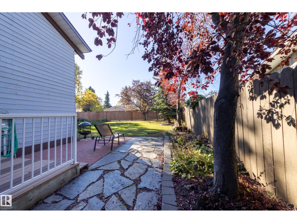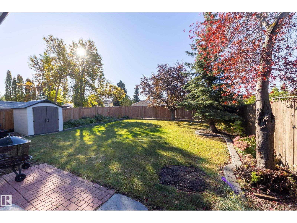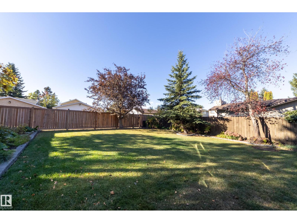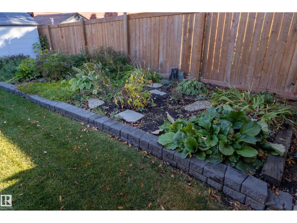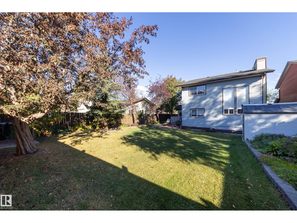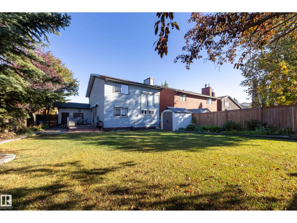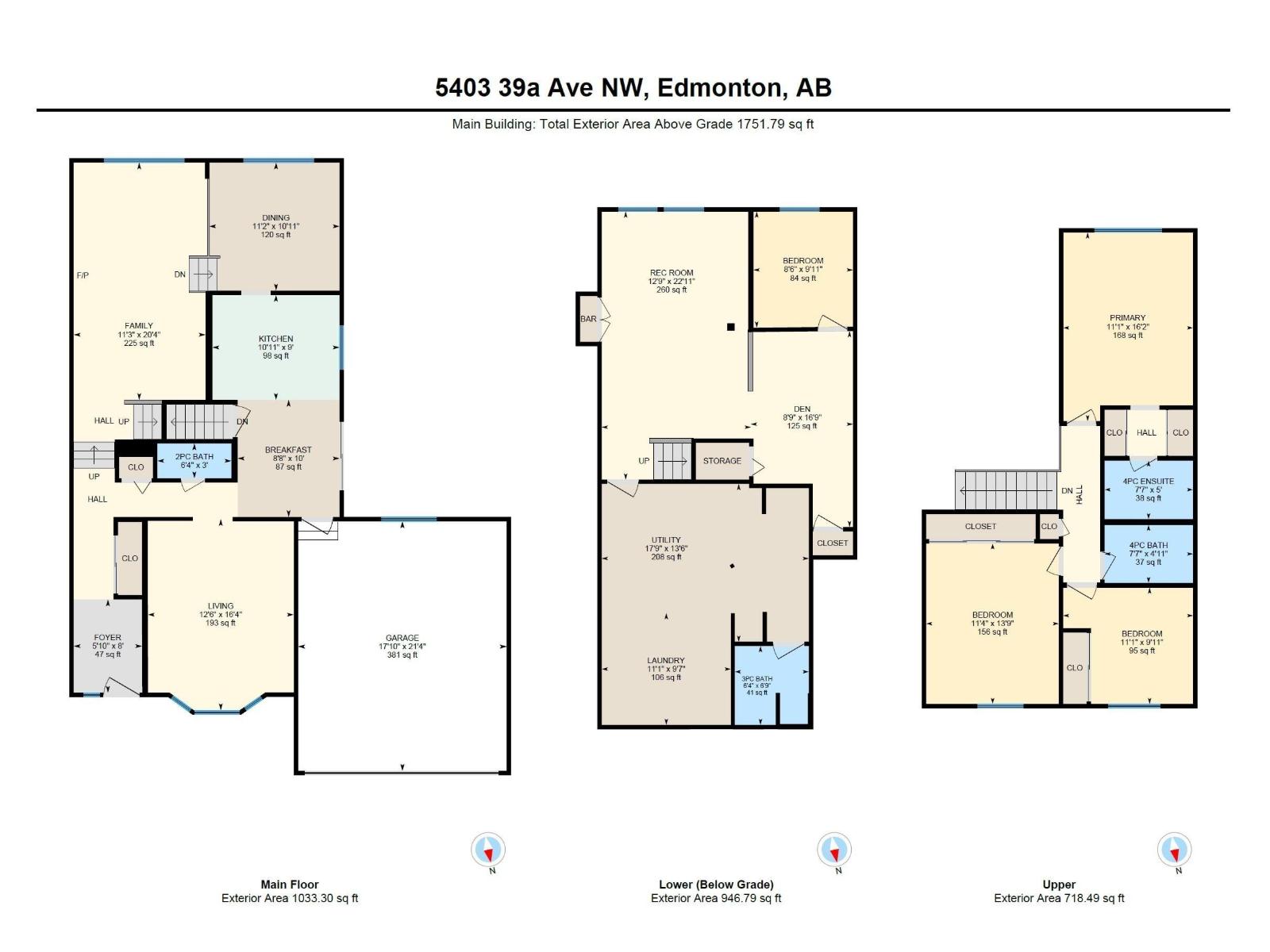4 Bedroom
4 Bathroom
1,752 ft2
Fireplace
Forced Air
$489,900
Large family? Welcome to this meticulously maintained FORMER SHOW HOME with tons of upgrades. Unique floorplan that features more than 2600 sq ft of living space, incl 4 bdrms, 3 1/2 baths, bonus room with soaring 14' ceiling, floor-to-ceiling windows (with electric blinds) & a beautiful modern horizontal fireplace. There are 4 fully developed, full-height levels. Renovated kitchen w stainless appliances, Corian counters, and a breakfast nook, all leading to the zero-maintenance composite deck w remote-controlled awning. Large dining room, front room & half bath on the main level, & upper level primary suite featuring walk through closets & full ensuite. Two more good-sized bdrms & bath on the upper floor & fully developed lower level with another full bath, family room, 4th bdrm, laundry/work space and excellent mechanicals. The huge, sunny yard has a beautiful perennial border & storage shed. Double attached garage, exposed aggregate driveway & walkway, new 50yr shingles, newer fence & more upgrades. (id:47041)
Property Details
|
MLS® Number
|
E4461150 |
|
Property Type
|
Single Family |
|
Neigbourhood
|
Greenview (Edmonton) |
|
Amenities Near By
|
Golf Course, Playground, Public Transit, Schools, Shopping |
|
Features
|
Lane, Closet Organizers |
|
Structure
|
Deck |
Building
|
Bathroom Total
|
4 |
|
Bedrooms Total
|
4 |
|
Appliances
|
Alarm System, Dishwasher, Dryer, Fan, Garage Door Opener Remote(s), Garage Door Opener, Hood Fan, Refrigerator, Storage Shed, Stove, Washer, Window Coverings, See Remarks |
|
Basement Development
|
Finished |
|
Basement Type
|
Full (finished) |
|
Ceiling Type
|
Vaulted |
|
Constructed Date
|
1978 |
|
Construction Style Attachment
|
Detached |
|
Fireplace Fuel
|
Gas |
|
Fireplace Present
|
Yes |
|
Fireplace Type
|
Unknown |
|
Half Bath Total
|
1 |
|
Heating Type
|
Forced Air |
|
Size Interior
|
1,752 Ft2 |
|
Type
|
House |
Parking
Land
|
Acreage
|
No |
|
Fence Type
|
Fence |
|
Land Amenities
|
Golf Course, Playground, Public Transit, Schools, Shopping |
|
Size Irregular
|
557.22 |
|
Size Total
|
557.22 M2 |
|
Size Total Text
|
557.22 M2 |
Rooms
| Level |
Type |
Length |
Width |
Dimensions |
|
Lower Level |
Family Room |
6.99 m |
3.89 m |
6.99 m x 3.89 m |
|
Lower Level |
Den |
5.11 m |
2.66 m |
5.11 m x 2.66 m |
|
Lower Level |
Bedroom 4 |
3.03 m |
2.59 m |
3.03 m x 2.59 m |
|
Lower Level |
Laundry Room |
3.37 m |
2.92 m |
3.37 m x 2.92 m |
|
Lower Level |
Utility Room |
5.4 m |
4.12 m |
5.4 m x 4.12 m |
|
Main Level |
Living Room |
4.99 m |
3.8 m |
4.99 m x 3.8 m |
|
Main Level |
Dining Room |
3.34 m |
3.4 m |
3.34 m x 3.4 m |
|
Main Level |
Kitchen |
|
|
Measurements not available |
|
Main Level |
Breakfast |
3.05 m |
2.65 m |
3.05 m x 2.65 m |
|
Upper Level |
Primary Bedroom |
4.92 m |
3.38 m |
4.92 m x 3.38 m |
|
Upper Level |
Bedroom 2 |
4.19 m |
3.45 m |
4.19 m x 3.45 m |
|
Upper Level |
Bedroom 3 |
3.39 m |
3.03 m |
3.39 m x 3.03 m |
|
Upper Level |
Bonus Room |
6.19 m |
3.44 m |
6.19 m x 3.44 m |
https://www.realtor.ca/real-estate/28961780/5403-39a-av-nw-edmonton-greenview-edmonton
