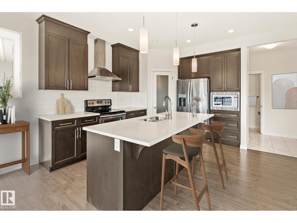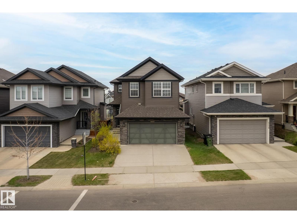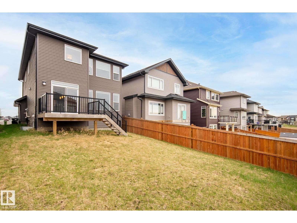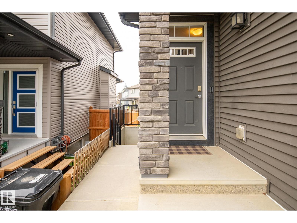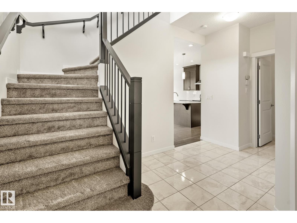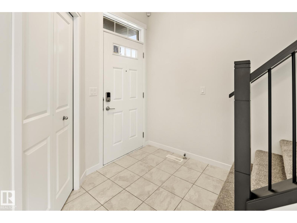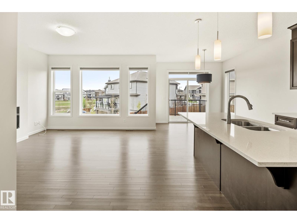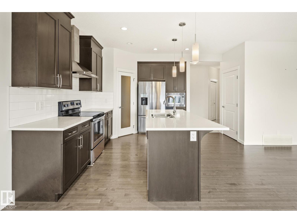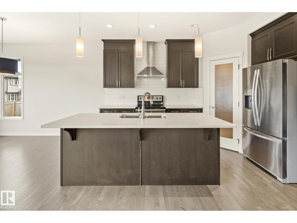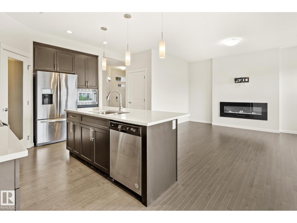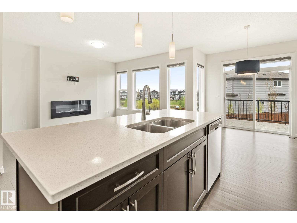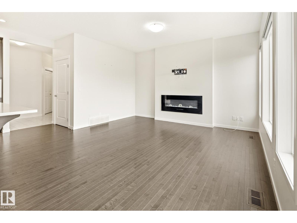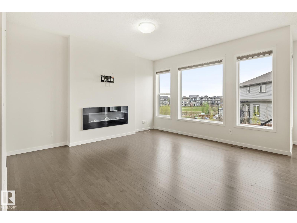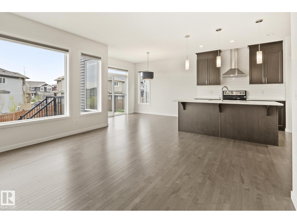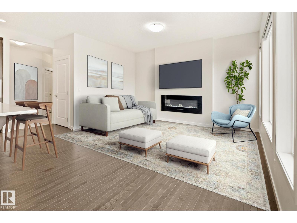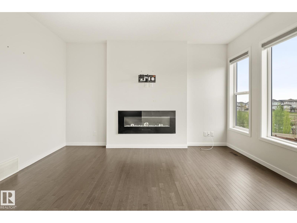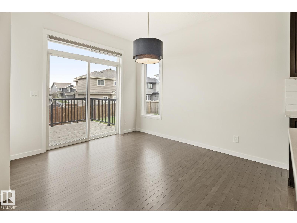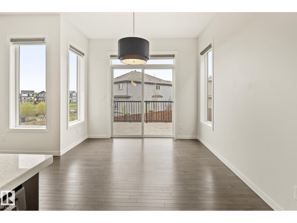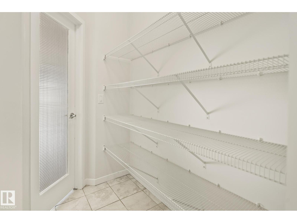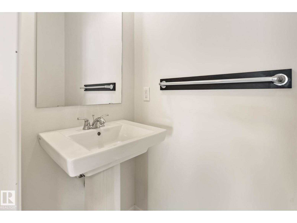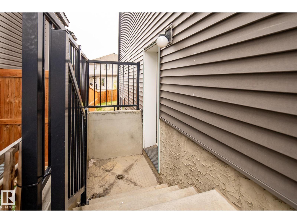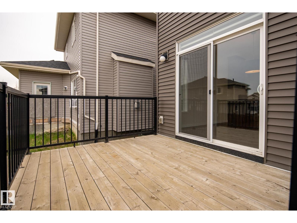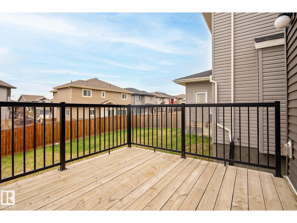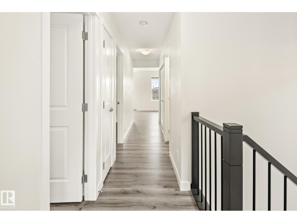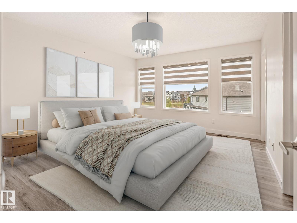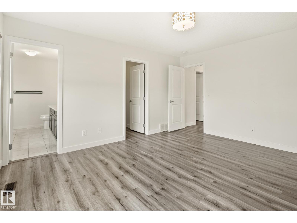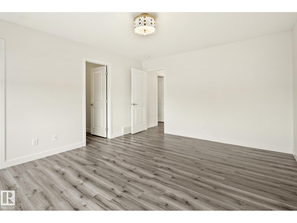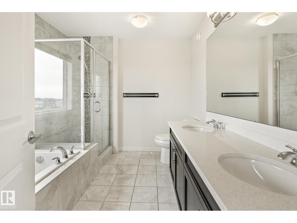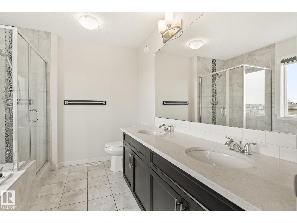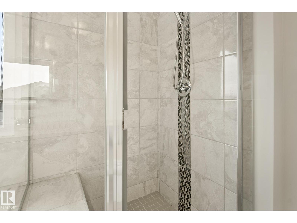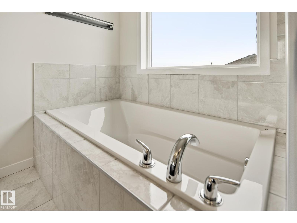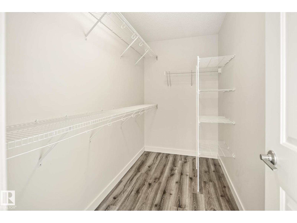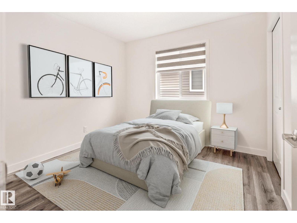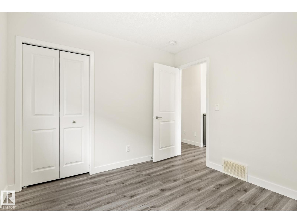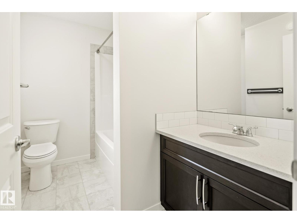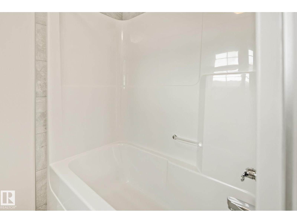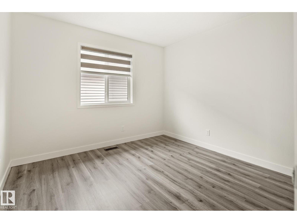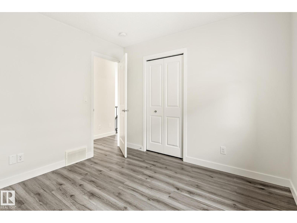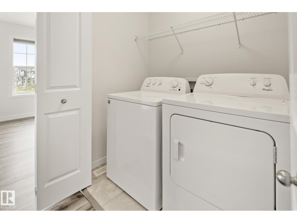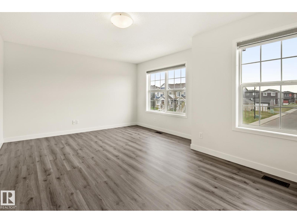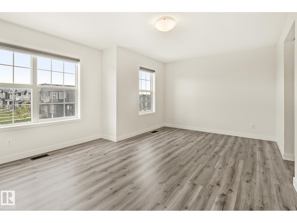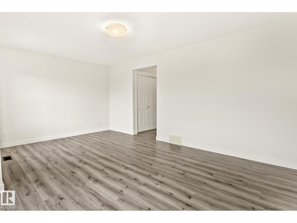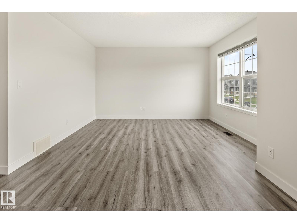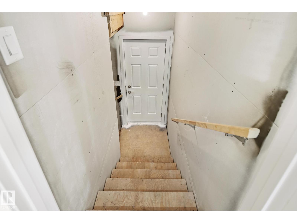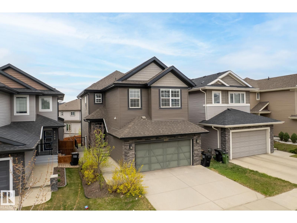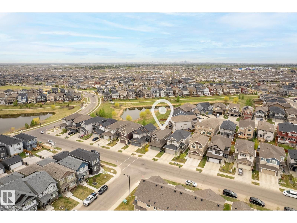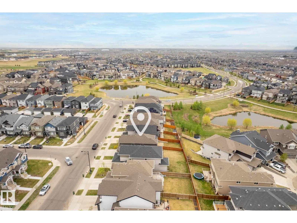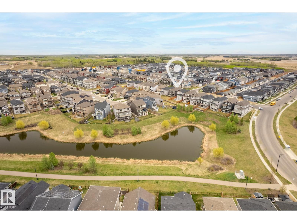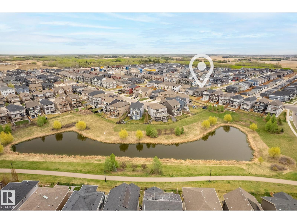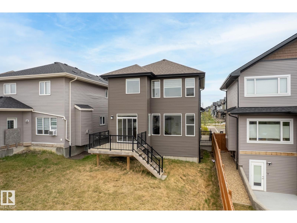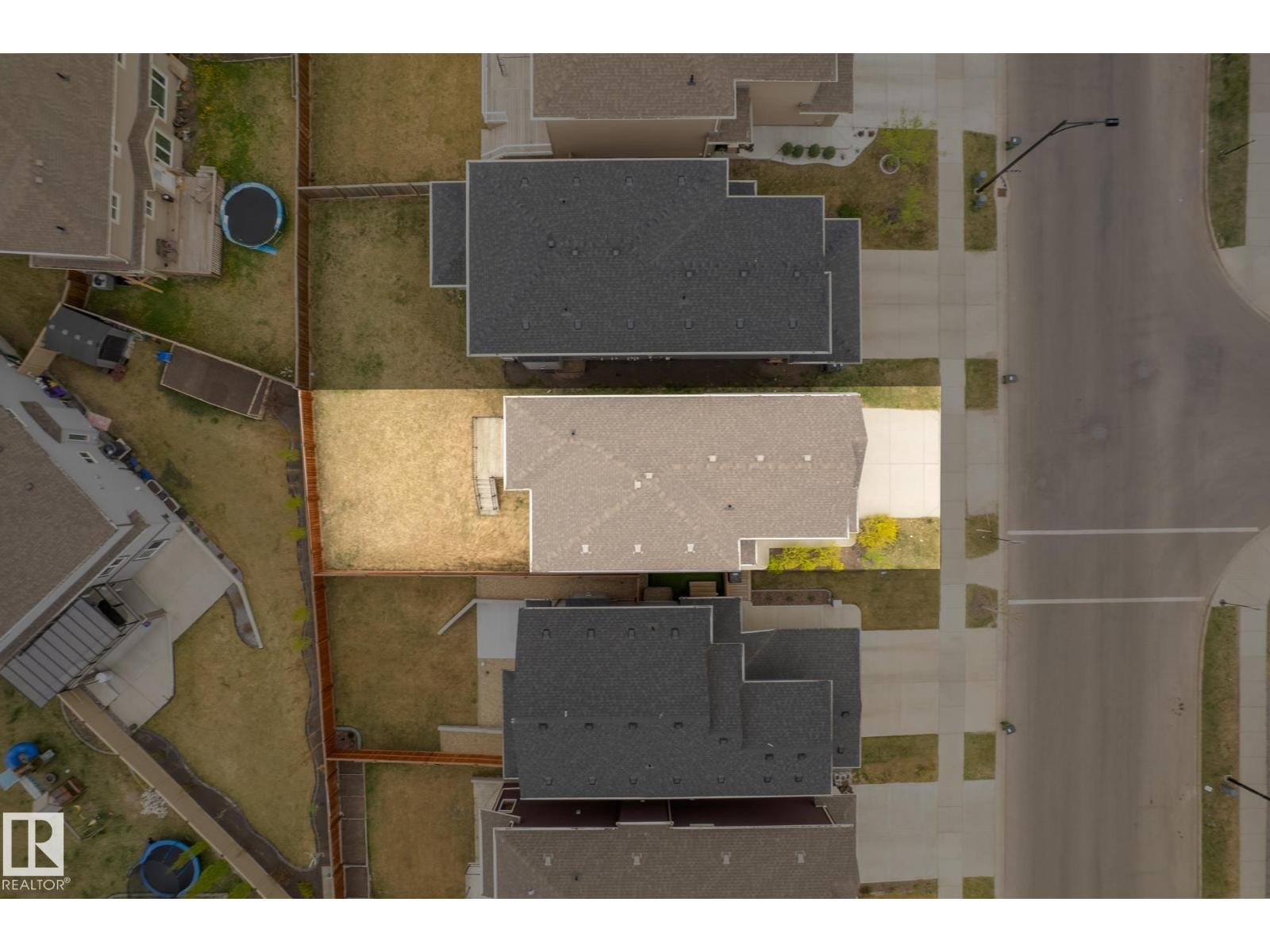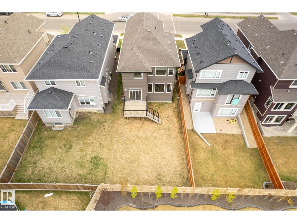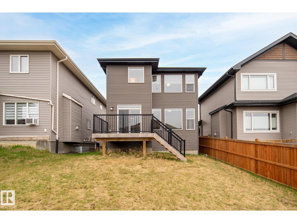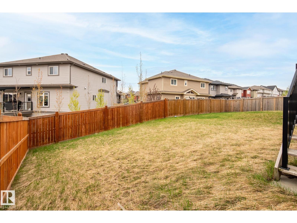3 Bedroom
3 Bathroom
1,812 ft2
Fireplace
Forced Air
$564,999
Welcome to this inviting family home in the friendly community of Walker! With an attached double garage, separate side entrance, rear deck, and a landscaped, partially fenced backyard, there’s plenty of space for outdoor play, BBQs, and everyday living. Inside, the open-concept main floor brings everyone together with a bright living room featuring a cozy electric fireplace and a modern kitchen with stainless steel appliances—perfect for cooking, gathering, and making memories. Upstairs, a spacious bonus room offers an ideal spot for movie nights or a play area, while convenient second-floor laundry makes busy routines easier. Three comfortable bedrooms complete the level, including a generous primary suite with a walk-in closet and a relaxing ensuite with double sinks, a walk-in shower, and a soaker tub—your own little retreat after a long day. A wonderful place to grow, play, and call home in family-friendly SE Edmonton. (id:47041)
Property Details
|
MLS® Number
|
E4464177 |
|
Property Type
|
Single Family |
|
Neigbourhood
|
Walker |
|
Amenities Near By
|
Airport, Golf Course, Playground, Schools, Shopping |
|
Features
|
See Remarks, No Back Lane |
|
Structure
|
Deck |
Building
|
Bathroom Total
|
3 |
|
Bedrooms Total
|
3 |
|
Appliances
|
Dishwasher, Dryer, Garage Door Opener, Hood Fan, Microwave, Refrigerator, Stove, Washer, Window Coverings |
|
Basement Development
|
Unfinished |
|
Basement Type
|
Full (unfinished) |
|
Constructed Date
|
2017 |
|
Construction Style Attachment
|
Detached |
|
Fireplace Fuel
|
Electric |
|
Fireplace Present
|
Yes |
|
Fireplace Type
|
Insert |
|
Half Bath Total
|
1 |
|
Heating Type
|
Forced Air |
|
Stories Total
|
2 |
|
Size Interior
|
1,812 Ft2 |
|
Type
|
House |
Parking
Land
|
Acreage
|
No |
|
Land Amenities
|
Airport, Golf Course, Playground, Schools, Shopping |
Rooms
| Level |
Type |
Length |
Width |
Dimensions |
|
Main Level |
Living Room |
3.5 m |
4.3 m |
3.5 m x 4.3 m |
|
Main Level |
Dining Room |
3 m |
3.4 m |
3 m x 3.4 m |
|
Main Level |
Kitchen |
3.2 m |
3.4 m |
3.2 m x 3.4 m |
|
Upper Level |
Primary Bedroom |
3.9 m |
4.5 m |
3.9 m x 4.5 m |
|
Upper Level |
Bedroom 2 |
3 m |
3.1 m |
3 m x 3.1 m |
|
Upper Level |
Bedroom 3 |
3 m |
3.2 m |
3 m x 3.2 m |
|
Upper Level |
Bonus Room |
5.5 m |
3.9 m |
5.5 m x 3.9 m |
https://www.realtor.ca/real-estate/29053050/5404-22-av-sw-edmonton-walker
