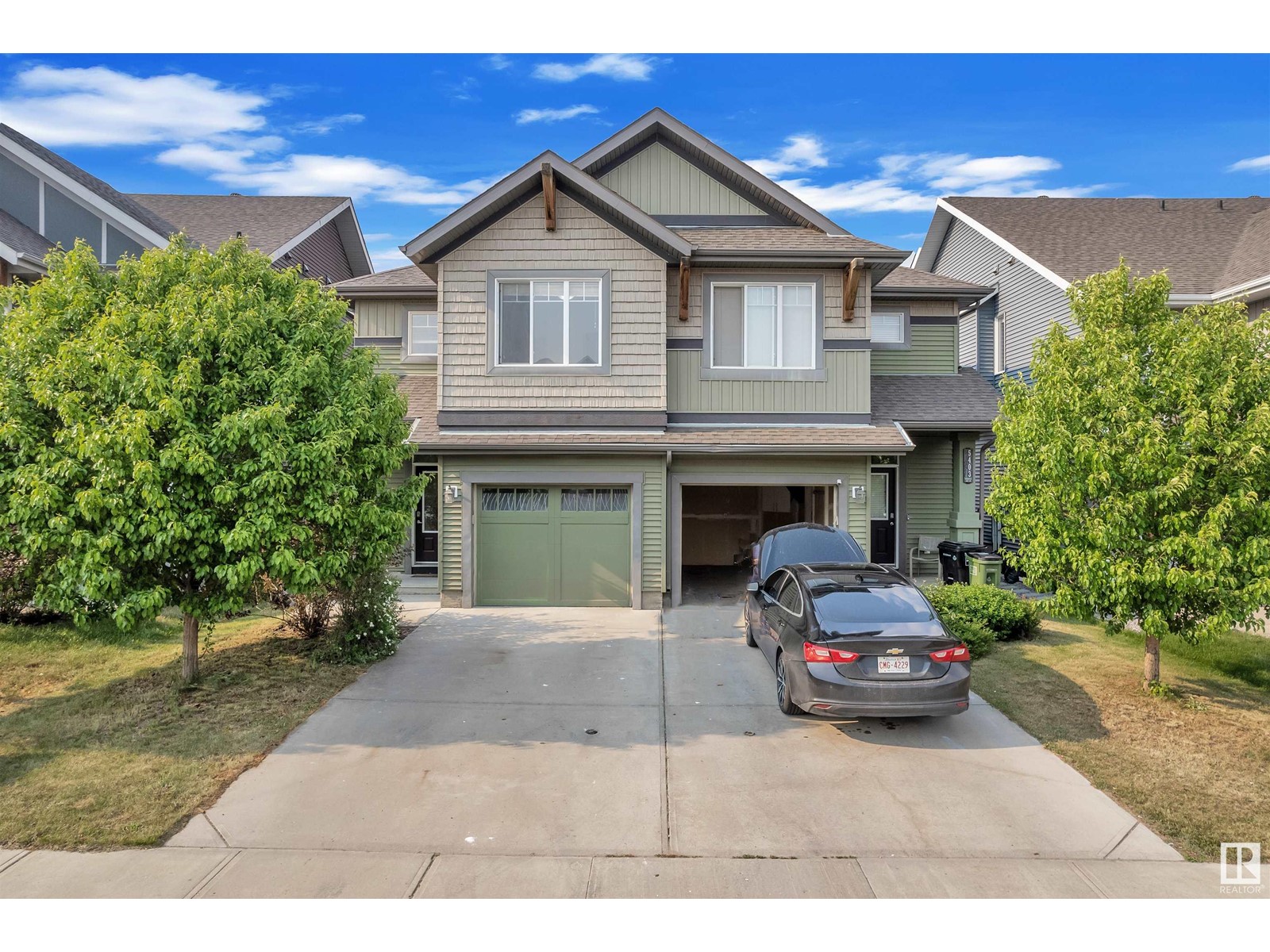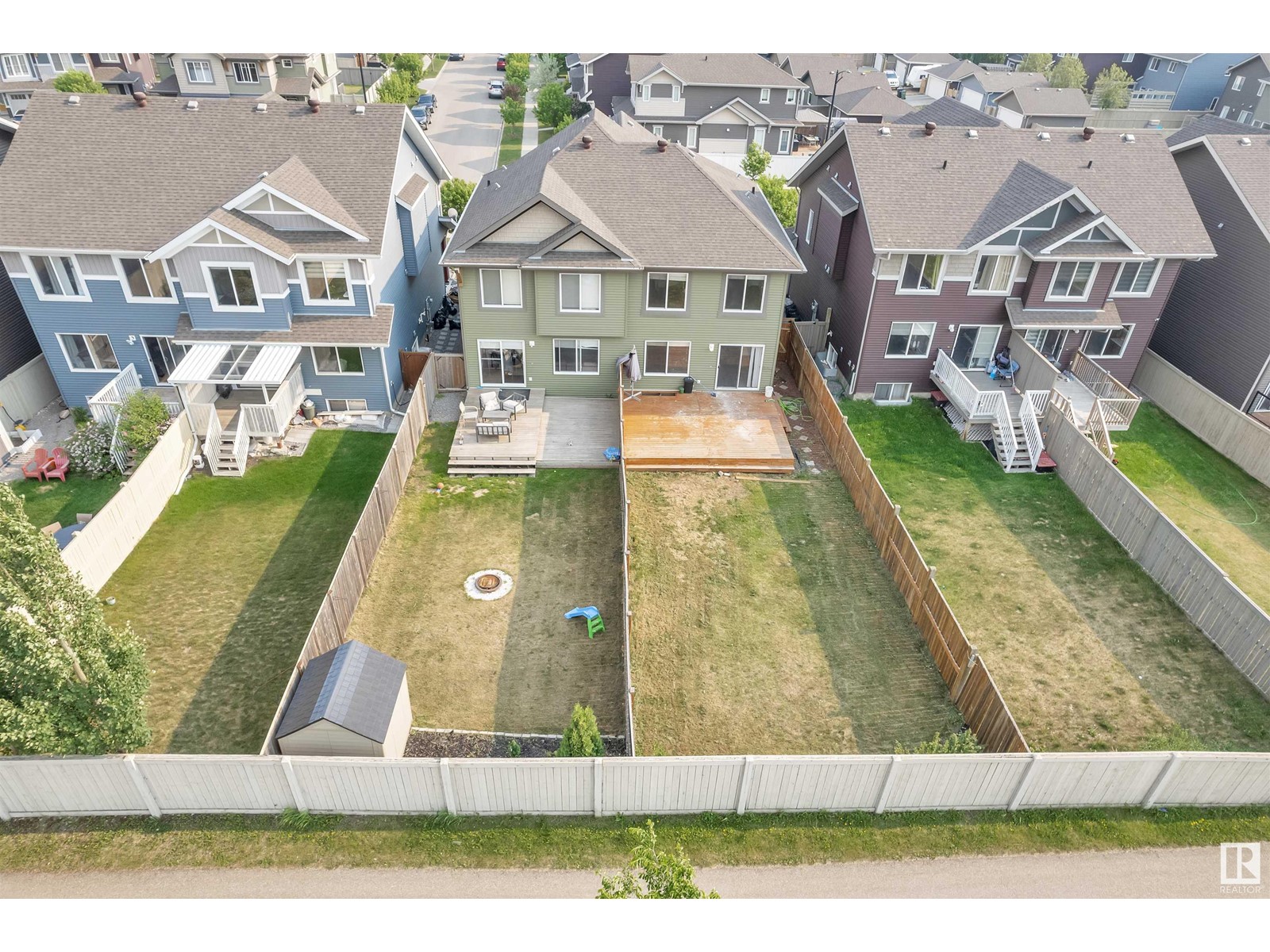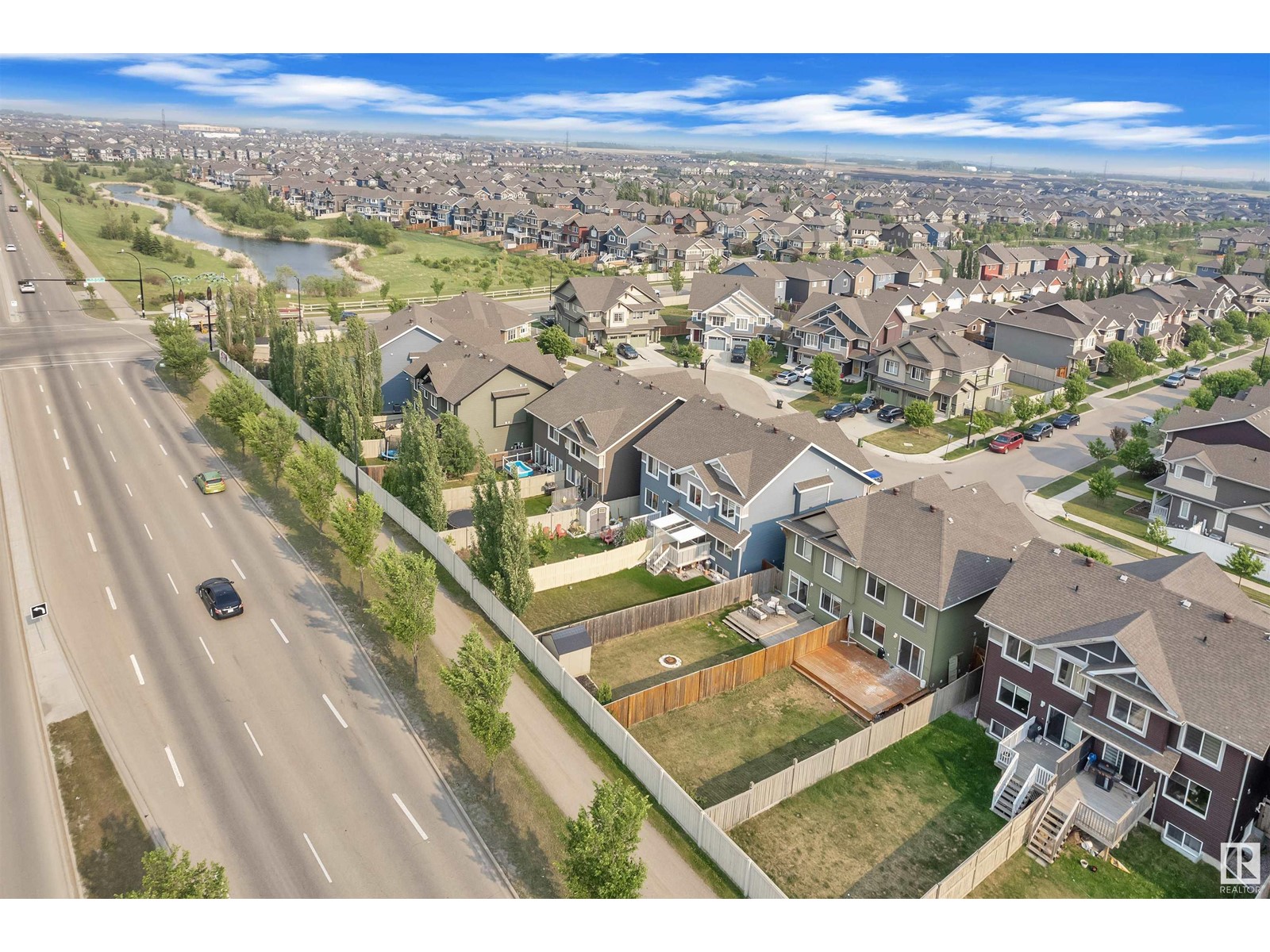4 Bedroom
4 Bathroom
1,428 ft2
Forced Air
$479,900
Fantastic location and FULLY RENOVATED with a SEPARATE ENTRANCE and SECOND KITCHEN! This beautifully updated 3+1 bedroom, 3.5 bathroom half duplex is located in desirable Orchards. The open-concept main floor features a spacious kitchen with a large island, quartz countertops, and stainless steel appliances, flowing seamlessly into the living room with an electric fireplace. Sliding patio doors lead to a fully fenced backyard with a deck, perfect for summer entertaining. A convenient 2-piece bathroom completes the main level. Upstairs offers a Primary bedroom with a walk-in closet and 4-piece ensuite, two additional spacious bedrooms, a shared full bathroom, and upstairs laundry. The FULLY FINISHED BASEMENT, accessible through a separate entrance from the garage, includes a second kitchen, 3-piece bathroom, fourth bedroom, and utility room—ideal for extended family or rental potential. Close to schools, parks, shopping, public transit, and more, this home offers exceptional value. (id:47041)
Property Details
|
MLS® Number
|
E4440376 |
|
Property Type
|
Single Family |
|
Neigbourhood
|
The Orchards At Ellerslie |
|
Amenities Near By
|
Playground, Public Transit, Schools, Shopping |
|
Structure
|
Deck |
Building
|
Bathroom Total
|
4 |
|
Bedrooms Total
|
4 |
|
Appliances
|
Dishwasher, Hood Fan, Microwave Range Hood Combo, Window Coverings, Dryer, Refrigerator, Two Stoves, Two Washers |
|
Basement Development
|
Finished |
|
Basement Type
|
Full (finished) |
|
Constructed Date
|
2014 |
|
Construction Style Attachment
|
Semi-detached |
|
Half Bath Total
|
1 |
|
Heating Type
|
Forced Air |
|
Stories Total
|
2 |
|
Size Interior
|
1,428 Ft2 |
|
Type
|
Duplex |
Parking
Land
|
Acreage
|
No |
|
Fence Type
|
Fence |
|
Land Amenities
|
Playground, Public Transit, Schools, Shopping |
|
Size Irregular
|
299.64 |
|
Size Total
|
299.64 M2 |
|
Size Total Text
|
299.64 M2 |
Rooms
| Level |
Type |
Length |
Width |
Dimensions |
|
Basement |
Bedroom 4 |
|
|
Measurements not available |
|
Main Level |
Living Room |
|
|
Measurements not available |
|
Main Level |
Dining Room |
|
|
Measurements not available |
|
Main Level |
Kitchen |
|
|
Measurements not available |
|
Upper Level |
Primary Bedroom |
|
|
Measurements not available |
|
Upper Level |
Bedroom 2 |
|
|
Measurements not available |
|
Upper Level |
Bedroom 3 |
|
|
Measurements not available |
https://www.realtor.ca/real-estate/28418113/5405-crabapple-lo-sw-edmonton-the-orchards-at-ellerslie

































