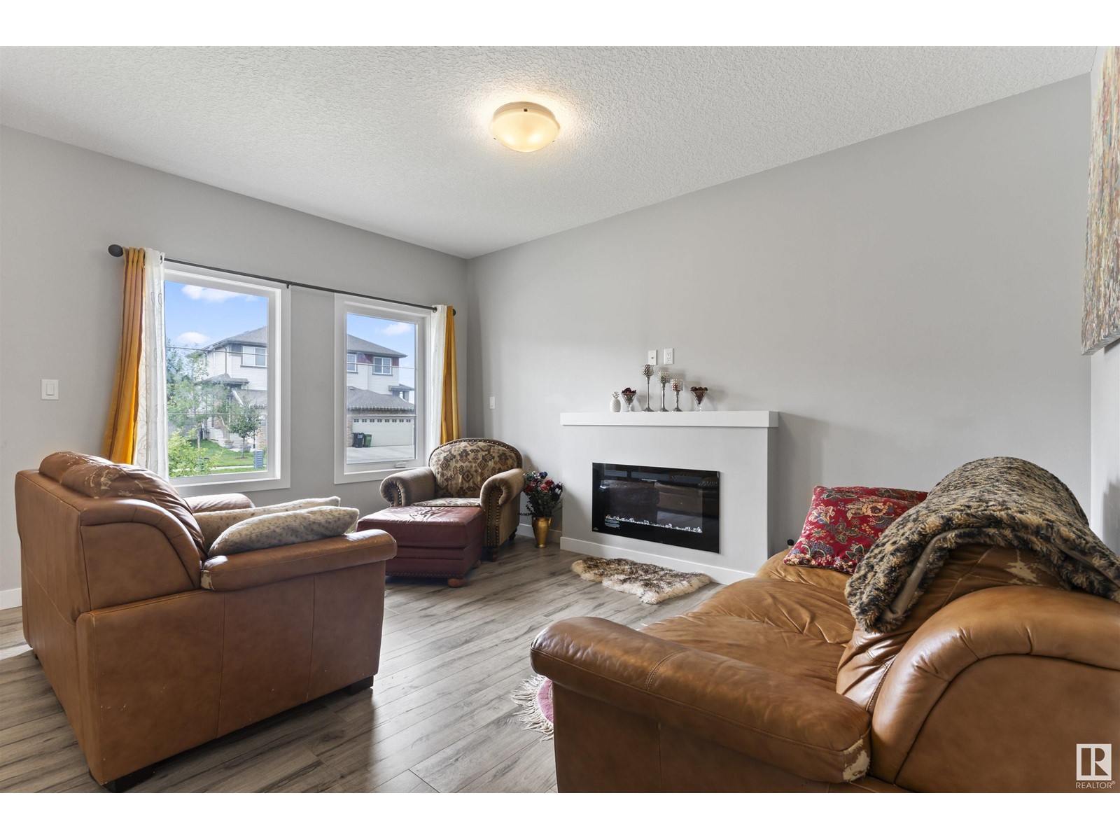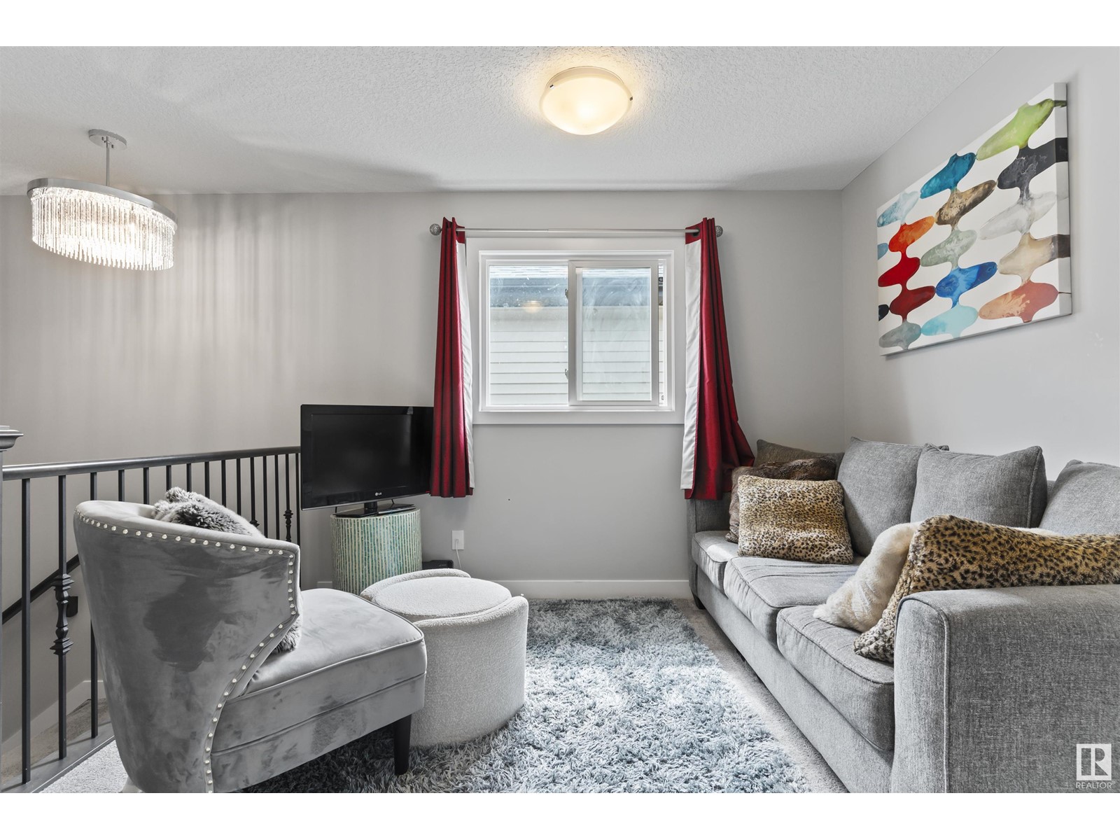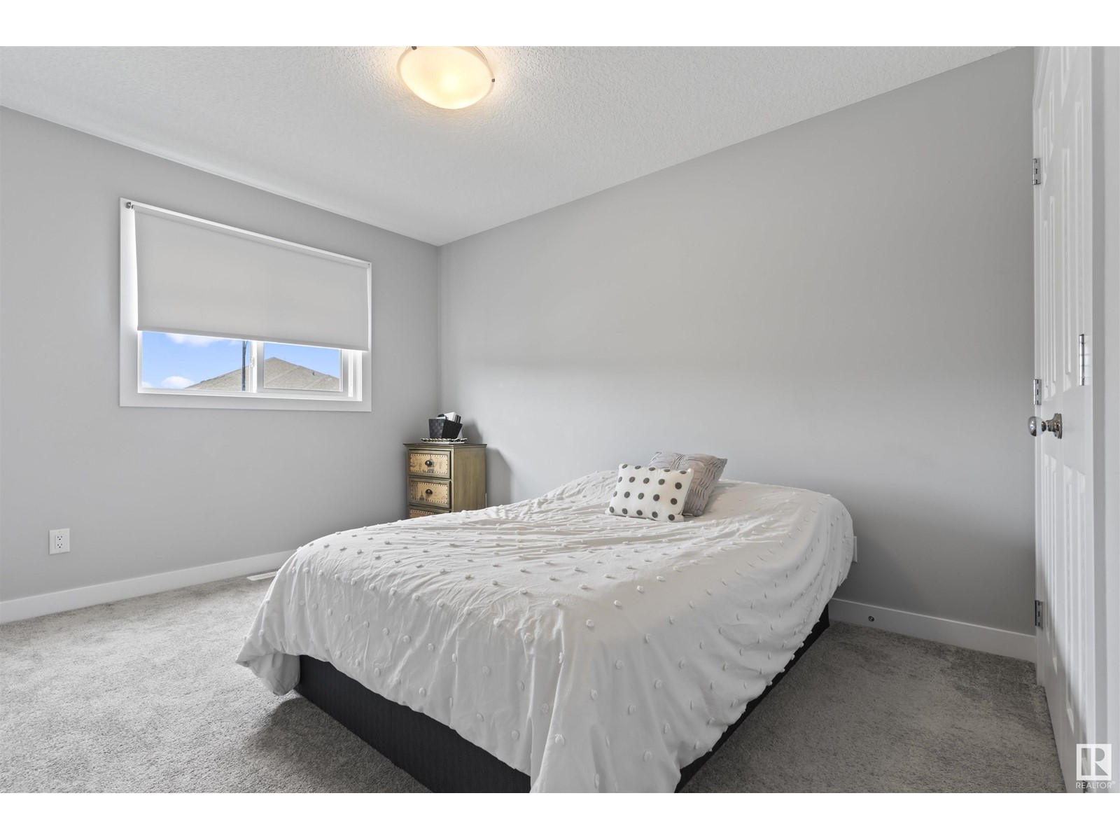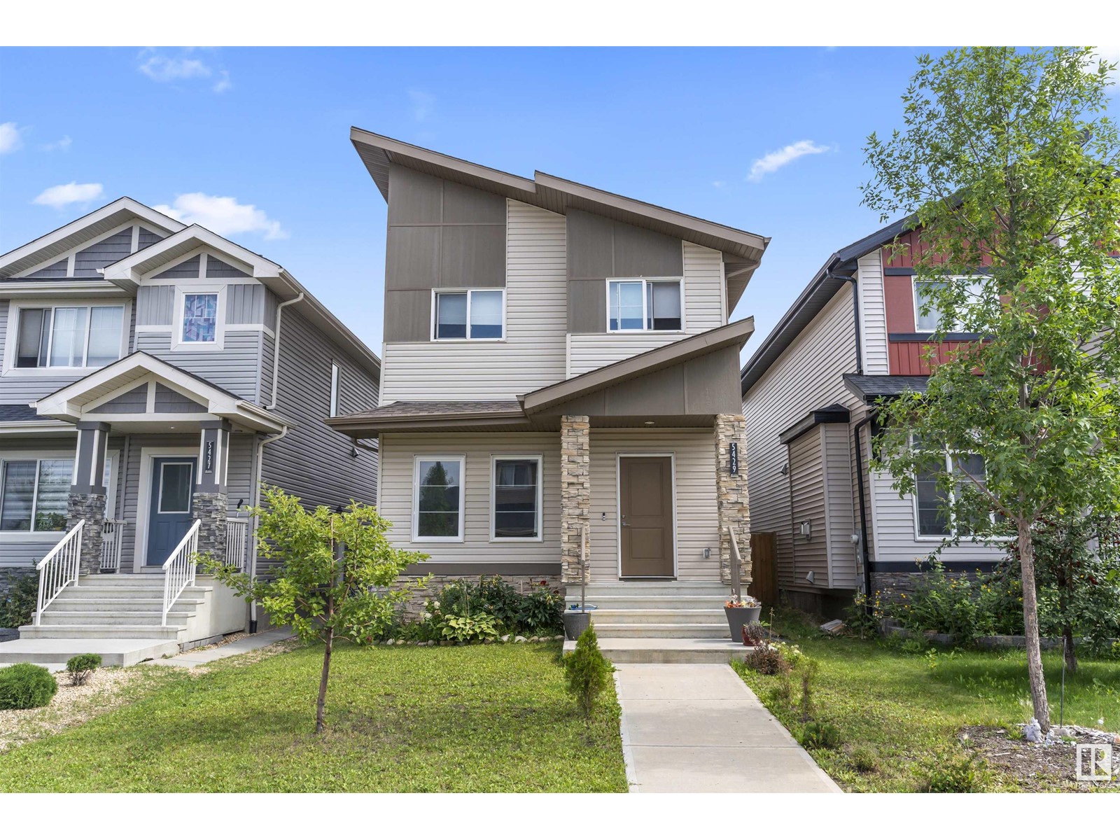3 Bedroom
3 Bathroom
1697.4687 sqft
Forced Air
$489,900
Welcome to this stunning 3-bedroom, 2.5-bathroom single-family home, perfect for families and anyone looking for spacious, comfortable living. With 1,740 sq ft of well-designed space, this home features a desirable open layout plan with 9-foot ceilings on the main floor, creating an airy and inviting atmosphere. The main floor boasts a generous living area, seamlessly flowing into the dining and kitchen spaces, ideal for entertaining friends and family. Upstairs, enjoy a versatile bonus room that can serve as a home office, playroom, or extra living space to suit your needs. This property also includes a double car detached garage, providing ample storage and parking. The fully fenced yard offers privacy and security, making it a perfect outdoor space for kids and pets to play. The professionally landscaped yard enhances the curb appeal, creating a welcoming first impression. Located just steps away from shopping and schools, this home combines convenience with comfort. Don't miss out on this one. (id:47041)
Property Details
|
MLS® Number
|
E4403112 |
|
Property Type
|
Single Family |
|
Neigbourhood
|
Chappelle Area |
|
Amenities Near By
|
Playground, Public Transit, Schools, Shopping |
|
Features
|
Lane |
|
Structure
|
Deck |
Building
|
Bathroom Total
|
3 |
|
Bedrooms Total
|
3 |
|
Amenities
|
Ceiling - 9ft |
|
Appliances
|
Dishwasher, Dryer, Garage Door Opener Remote(s), Garage Door Opener, Microwave Range Hood Combo, Oven - Built-in, Refrigerator, Stove, Washer |
|
Basement Development
|
Unfinished |
|
Basement Type
|
Full (unfinished) |
|
Constructed Date
|
2017 |
|
Construction Style Attachment
|
Detached |
|
Half Bath Total
|
1 |
|
Heating Type
|
Forced Air |
|
Stories Total
|
2 |
|
Size Interior
|
1697.4687 Sqft |
|
Type
|
House |
Parking
Land
|
Acreage
|
No |
|
Fence Type
|
Fence |
|
Land Amenities
|
Playground, Public Transit, Schools, Shopping |
|
Size Irregular
|
302.2 |
|
Size Total
|
302.2 M2 |
|
Size Total Text
|
302.2 M2 |
Rooms
| Level |
Type |
Length |
Width |
Dimensions |
|
Main Level |
Living Room |
|
|
Measurements not available |
|
Main Level |
Dining Room |
|
|
Measurements not available |
|
Main Level |
Kitchen |
|
|
Measurements not available |
|
Upper Level |
Primary Bedroom |
|
|
Measurements not available |
|
Upper Level |
Bedroom 2 |
|
|
Measurements not available |
|
Upper Level |
Bedroom 3 |
|
|
Measurements not available |
|
Upper Level |
Bonus Room |
|
|
Measurements not available |








































