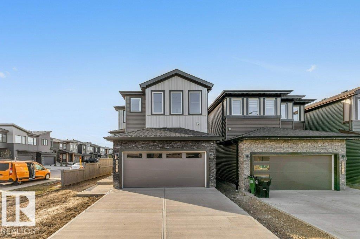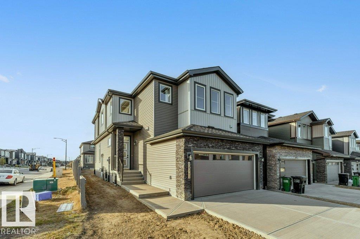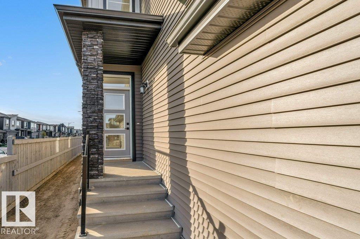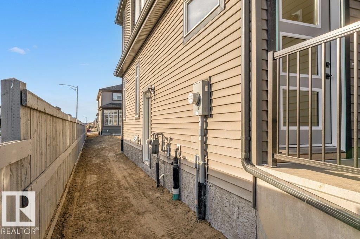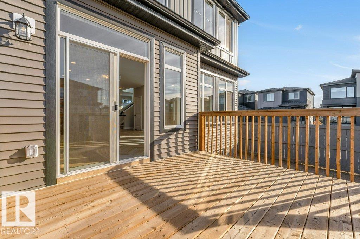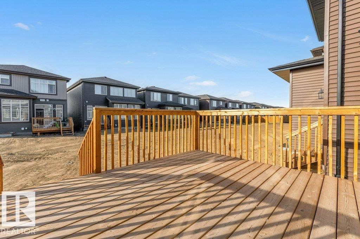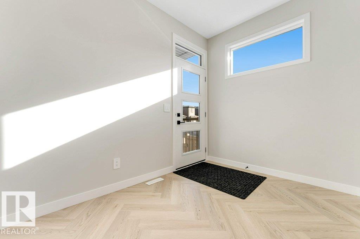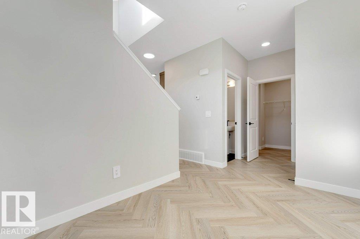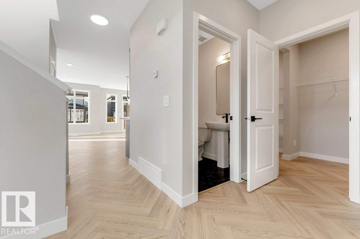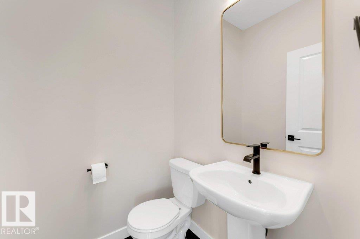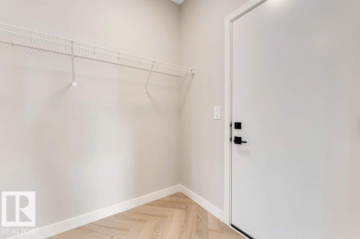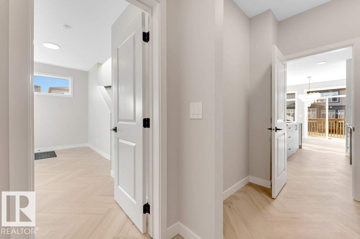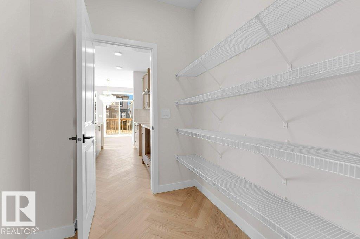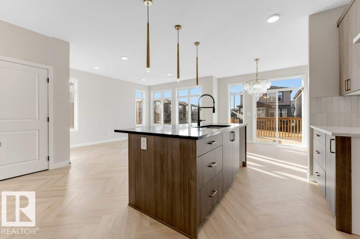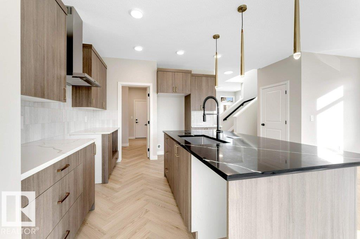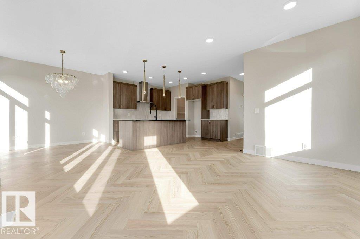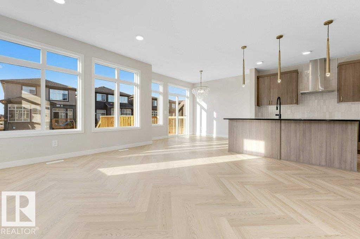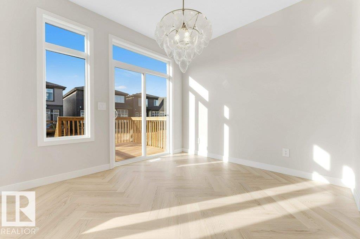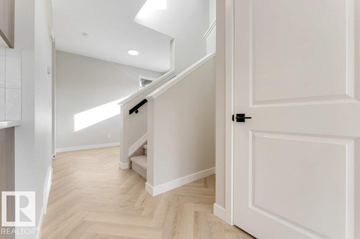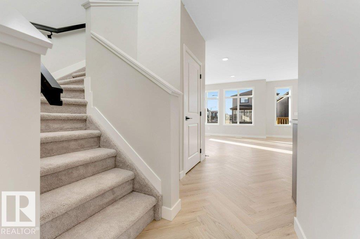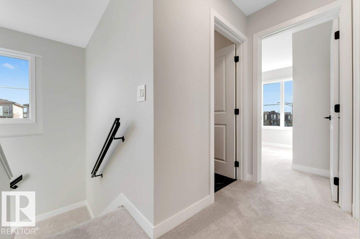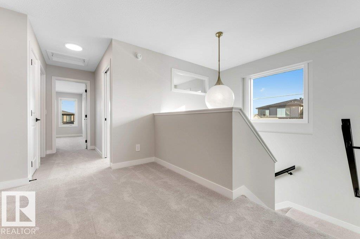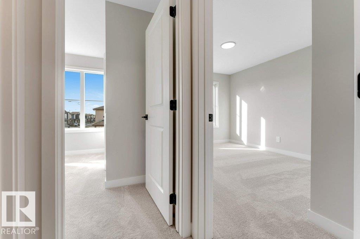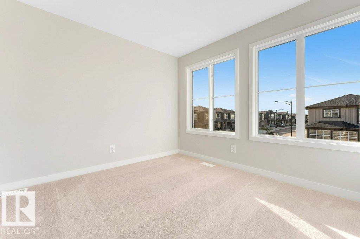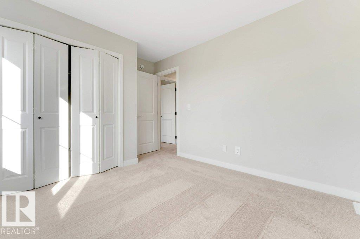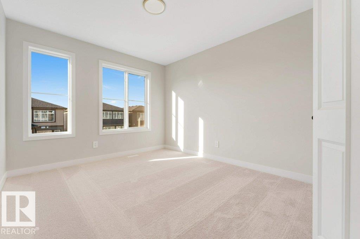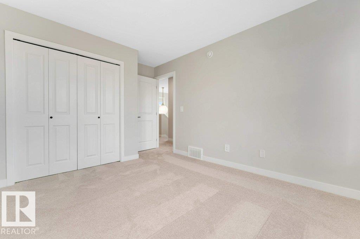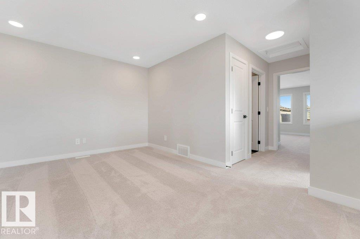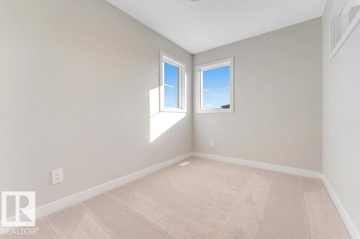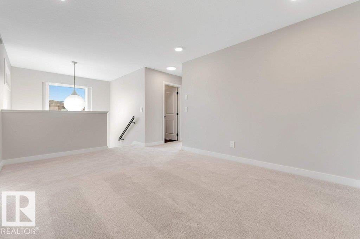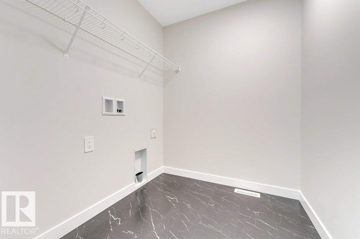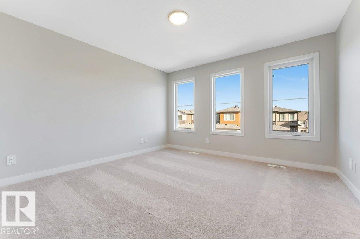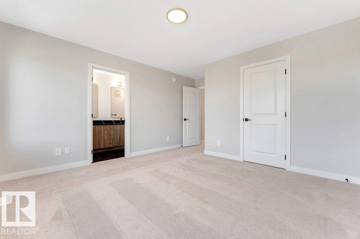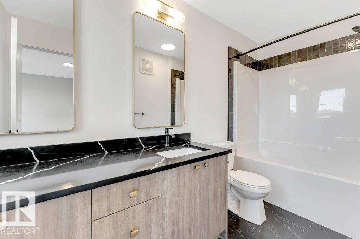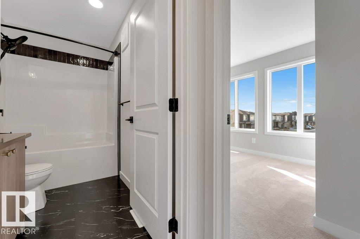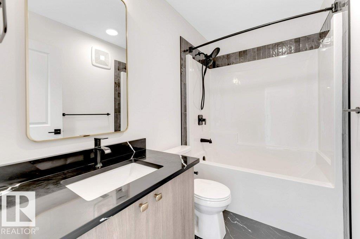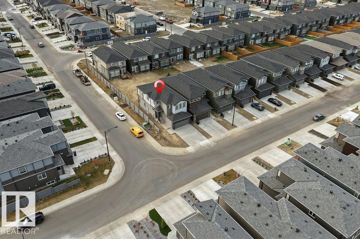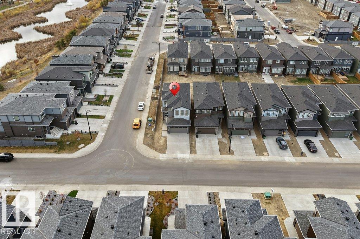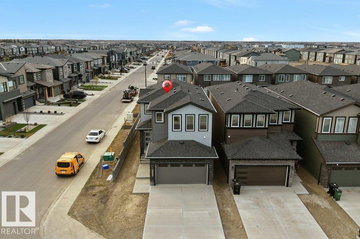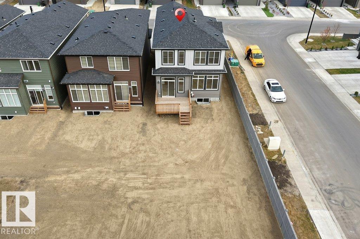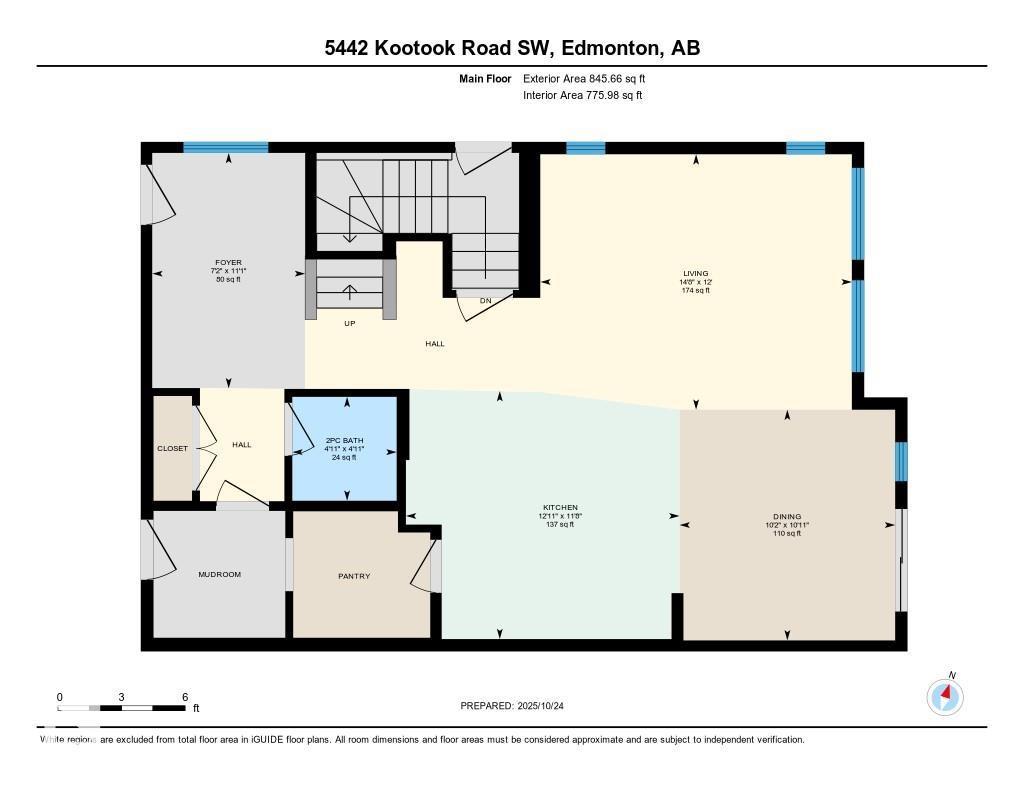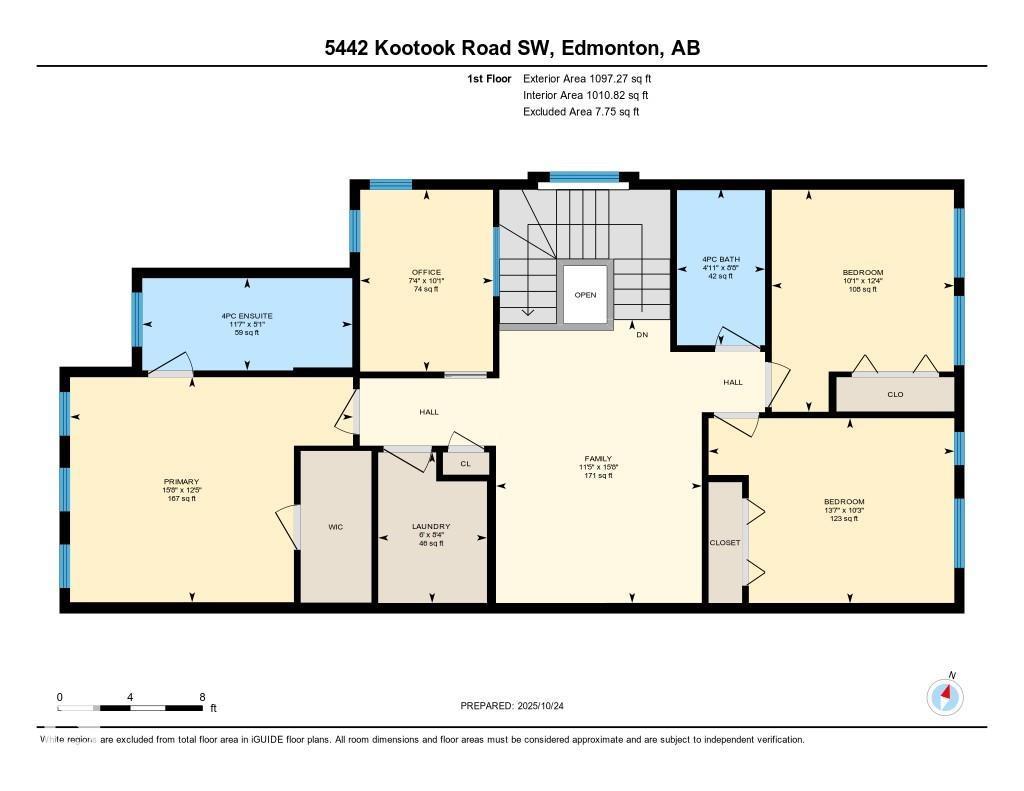3 Bedroom
3 Bathroom
1,943 ft2
Forced Air
$599,900
This stunning EAST Facing quick possession home is situated on a desirable corner lot in Keswick, just steps from tranquil ponds and a nearby playground, the property features a double attached garage, a rear deck, Side Entrance, lots of windows for Sunlight from morning till evening. The open-concept main floor is anchored by a dream kitchen complete with black tone-3m quartz countertops, a full tile backsplash, 42 wood-toned cabinetry, and a spacious walk-through pantry. Sliding patio doors off the dining area lead directly to the included deck, perfect for outdoor entertaining. Upstairs, you'll find a central bonus room ideal for family gatherings, a dedicated office space/Prayer room, convenient laundry area, and a stylish 4-piece main bathroom. The home offers three generously sized bedrooms, including a luxurious primary suite with a walk-in closet and a private 4-piece ensuite. The basement includes rough-ins for future development, and the exterior comes with rough grade included. HOA TBD. (id:47041)
Property Details
|
MLS® Number
|
E4463414 |
|
Property Type
|
Single Family |
|
Neigbourhood
|
Keswick |
|
Amenities Near By
|
Golf Course, Playground, Public Transit, Schools, Shopping |
|
Features
|
Corner Site, Flat Site |
|
Parking Space Total
|
4 |
|
Structure
|
Deck |
Building
|
Bathroom Total
|
3 |
|
Bedrooms Total
|
3 |
|
Amenities
|
Ceiling - 9ft |
|
Appliances
|
Dishwasher, Dryer, Garage Door Opener Remote(s), Garage Door Opener, Hood Fan, Refrigerator, Stove, Washer |
|
Basement Development
|
Unfinished |
|
Basement Type
|
Full (unfinished) |
|
Constructed Date
|
2025 |
|
Construction Style Attachment
|
Detached |
|
Half Bath Total
|
1 |
|
Heating Type
|
Forced Air |
|
Stories Total
|
2 |
|
Size Interior
|
1,943 Ft2 |
|
Type
|
House |
Parking
Land
|
Acreage
|
No |
|
Land Amenities
|
Golf Course, Playground, Public Transit, Schools, Shopping |
|
Size Irregular
|
377.25 |
|
Size Total
|
377.25 M2 |
|
Size Total Text
|
377.25 M2 |
Rooms
| Level |
Type |
Length |
Width |
Dimensions |
|
Main Level |
Dining Room |
|
|
Measurements not available |
|
Main Level |
Kitchen |
|
|
Measurements not available |
|
Main Level |
Family Room |
|
|
Measurements not available |
|
Upper Level |
Primary Bedroom |
|
|
Measurements not available |
|
Upper Level |
Bedroom 2 |
|
|
Measurements not available |
|
Upper Level |
Bedroom 3 |
|
|
Measurements not available |
|
Upper Level |
Bonus Room |
|
|
Measurements not available |
|
Upper Level |
Office |
|
|
Measurements not available |
https://www.realtor.ca/real-estate/29030288/5442-kootook-rd-sw-edmonton-keswick
