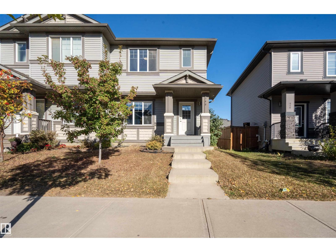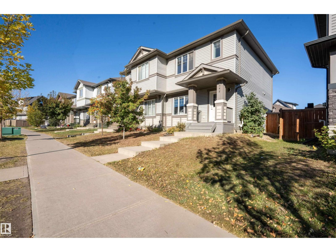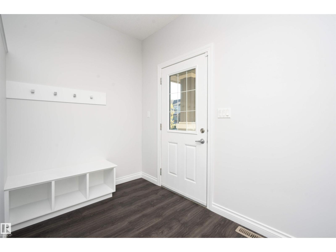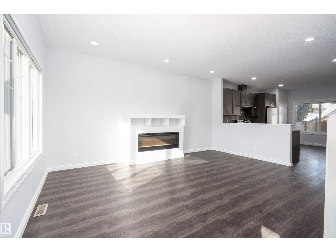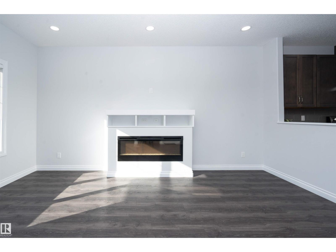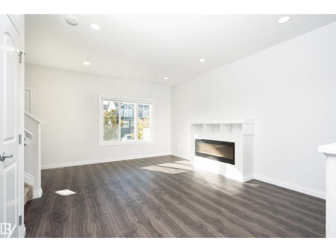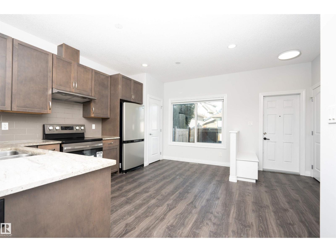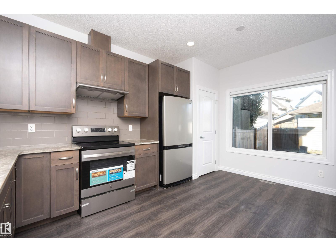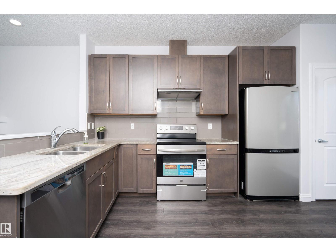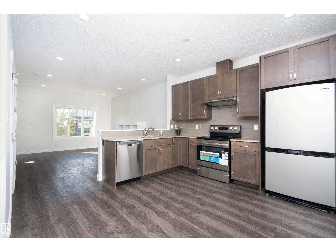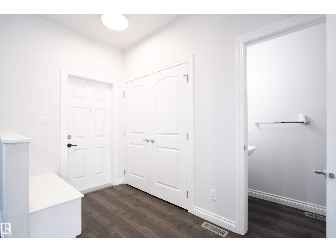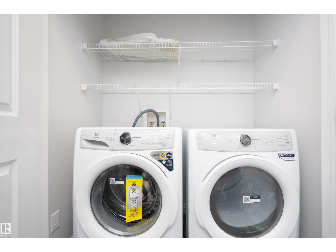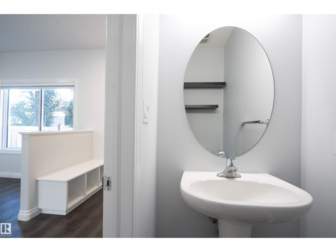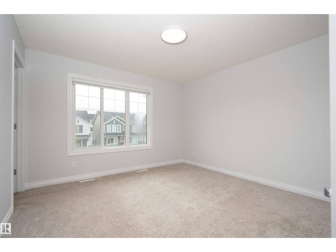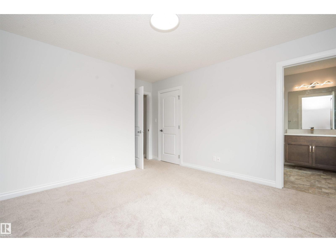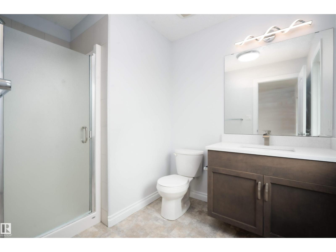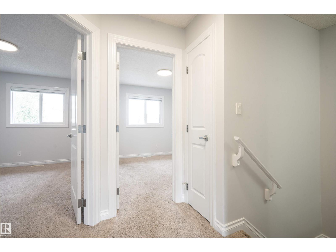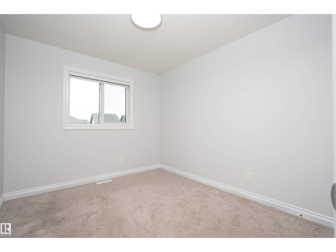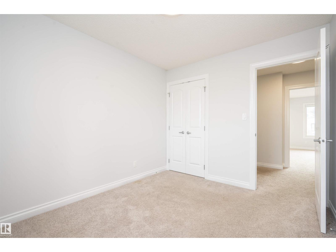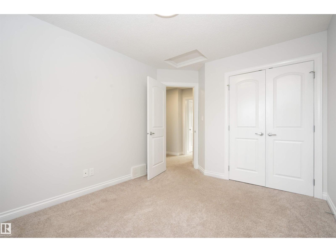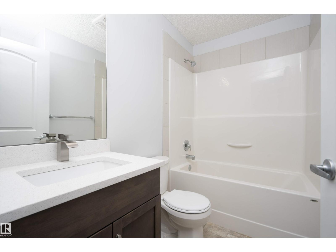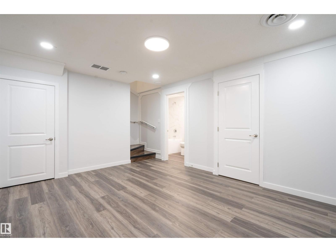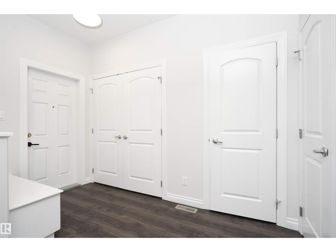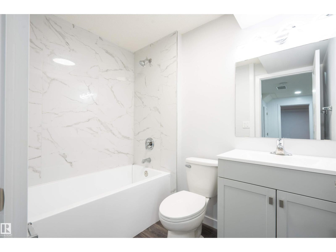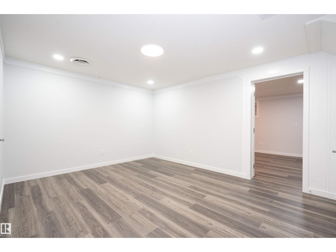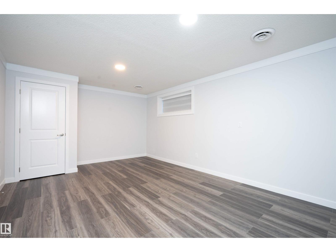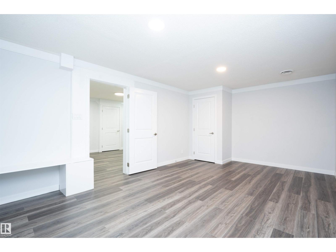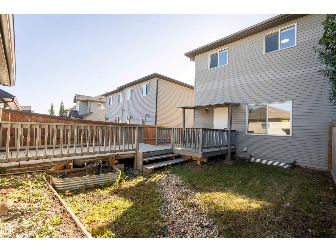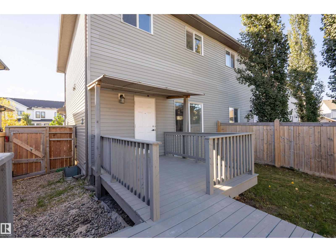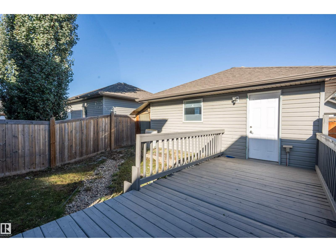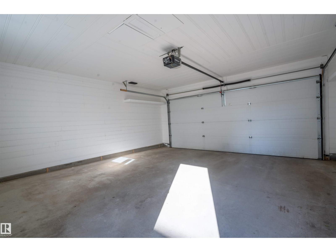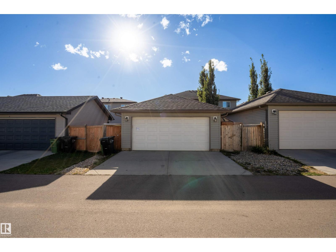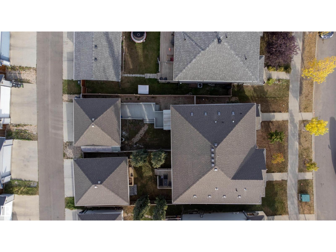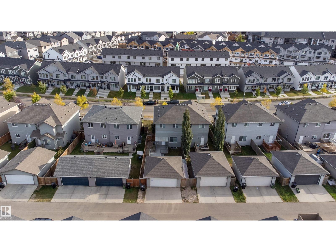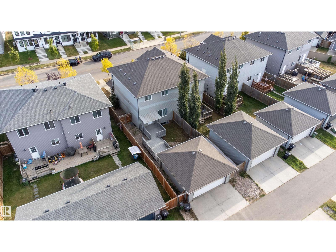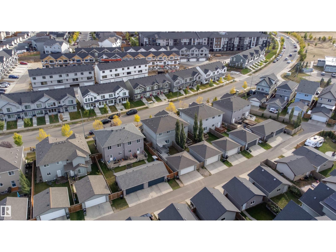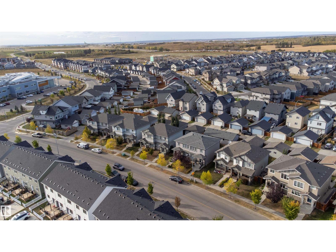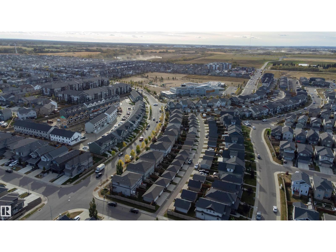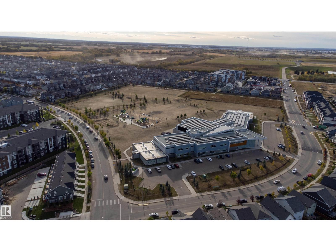4 Bedroom
4 Bathroom
1,351 ft2
Fireplace
Forced Air
$449,900
Welcome to this move-in ready 4 bedroom, 3.5 bathroom half duplex with double detached garage in the desirable Secord community. Enjoy thoughtful updates including a new hot water tank, blinds, and appliances (electric stove, washer, dryer, hood fan). The main floor boasts a cozy living room with fireplace, an open kitchen area, a handy 2pc bath, and convenient laundry. Step out to your private fenced backyard and deck built, with direct access to your garage. Upstairs you’ll find 3 generous bedrooms, 2 full baths, including a primary retreat with walk-in closet and ensuite. The fully finished basement is perfect for extended family or guests, featuring a bedroom, full bath, and family room. Families will love the ETS bus stop right across the street, walking distance to David Thomas King School, and proximity to parks, playgrounds, shopping, dining, golf course, and community amenities. With easy access to Stony Plain Road and Anthony Henday, this home blends lifestyle and location. (id:47041)
Property Details
|
MLS® Number
|
E4459997 |
|
Property Type
|
Single Family |
|
Neigbourhood
|
Secord |
|
Amenities Near By
|
Playground, Public Transit, Schools, Shopping |
|
Features
|
See Remarks, Lane |
|
Structure
|
Deck |
Building
|
Bathroom Total
|
4 |
|
Bedrooms Total
|
4 |
|
Appliances
|
Dishwasher, Dryer, Hood Fan, Refrigerator, Stove, Washer, Window Coverings |
|
Basement Development
|
Finished |
|
Basement Type
|
Full (finished) |
|
Constructed Date
|
2015 |
|
Construction Style Attachment
|
Semi-detached |
|
Fire Protection
|
Smoke Detectors |
|
Fireplace Fuel
|
Electric |
|
Fireplace Present
|
Yes |
|
Fireplace Type
|
None |
|
Half Bath Total
|
1 |
|
Heating Type
|
Forced Air |
|
Stories Total
|
2 |
|
Size Interior
|
1,351 Ft2 |
|
Type
|
Duplex |
Parking
Land
|
Acreage
|
No |
|
Fence Type
|
Fence |
|
Land Amenities
|
Playground, Public Transit, Schools, Shopping |
|
Size Irregular
|
292.11 |
|
Size Total
|
292.11 M2 |
|
Size Total Text
|
292.11 M2 |
Rooms
| Level |
Type |
Length |
Width |
Dimensions |
|
Basement |
Bedroom 4 |
|
|
Measurements not available |
|
Basement |
Recreation Room |
|
|
Measurements not available |
|
Main Level |
Living Room |
4.02 m |
5.07 m |
4.02 m x 5.07 m |
|
Main Level |
Kitchen |
4.79 m |
4.75 m |
4.79 m x 4.75 m |
|
Upper Level |
Primary Bedroom |
3.63 m |
4.32 m |
3.63 m x 4.32 m |
|
Upper Level |
Bedroom 2 |
2.96 m |
3.98 m |
2.96 m x 3.98 m |
|
Upper Level |
Bedroom 3 |
2.81 m |
3.23 m |
2.81 m x 3.23 m |
https://www.realtor.ca/real-estate/28926798/548-secord-bv-nw-edmonton-secord
