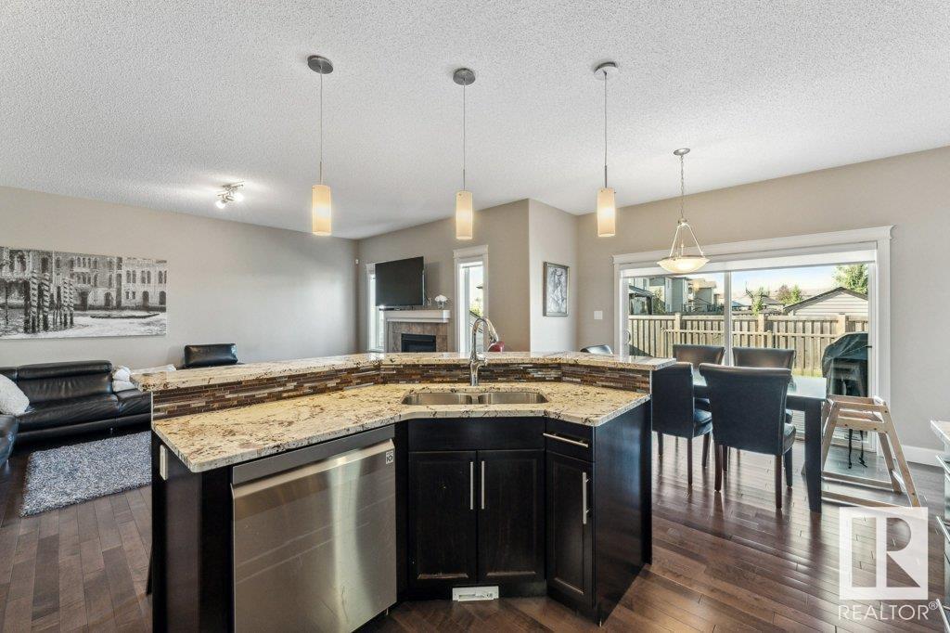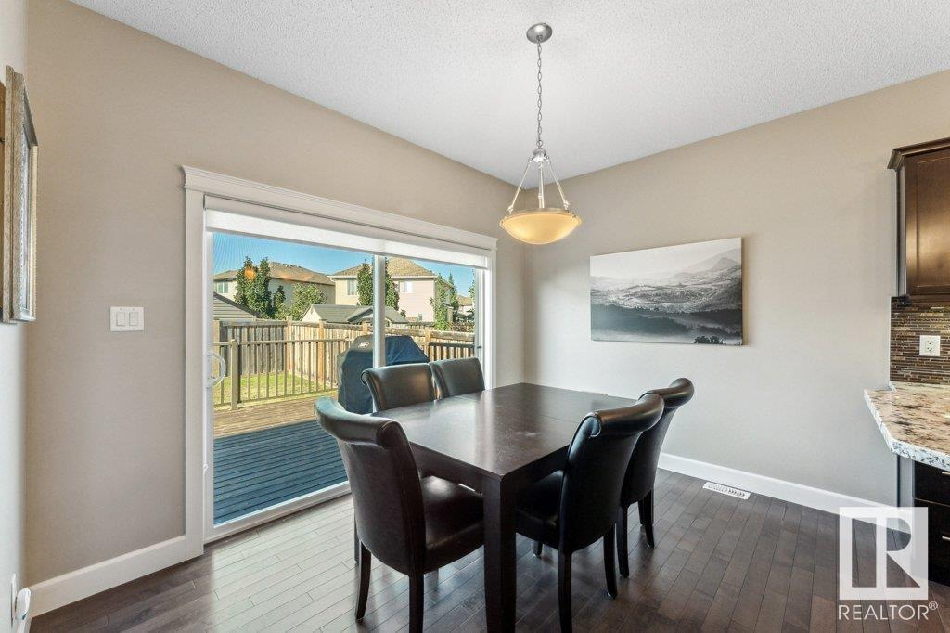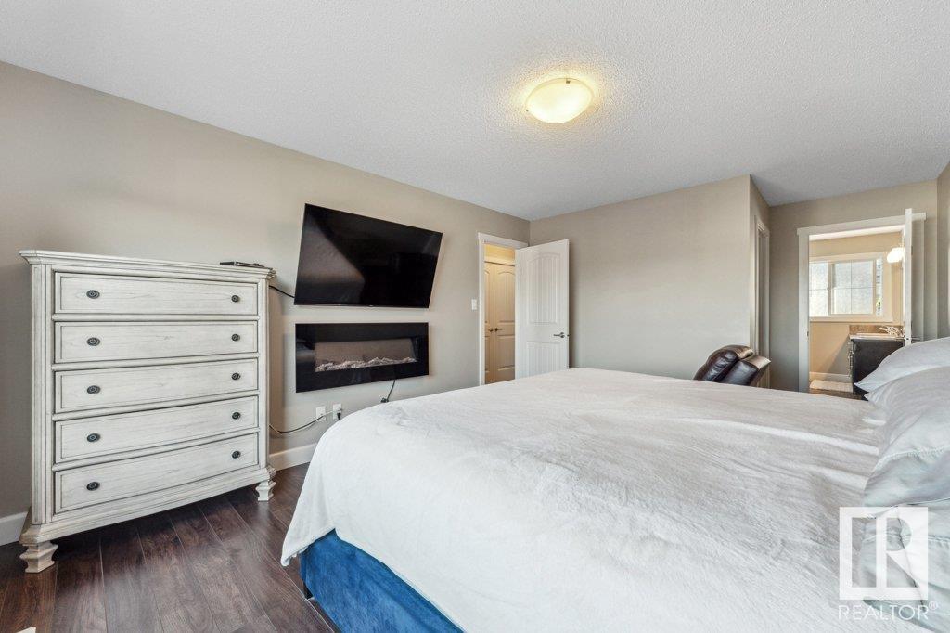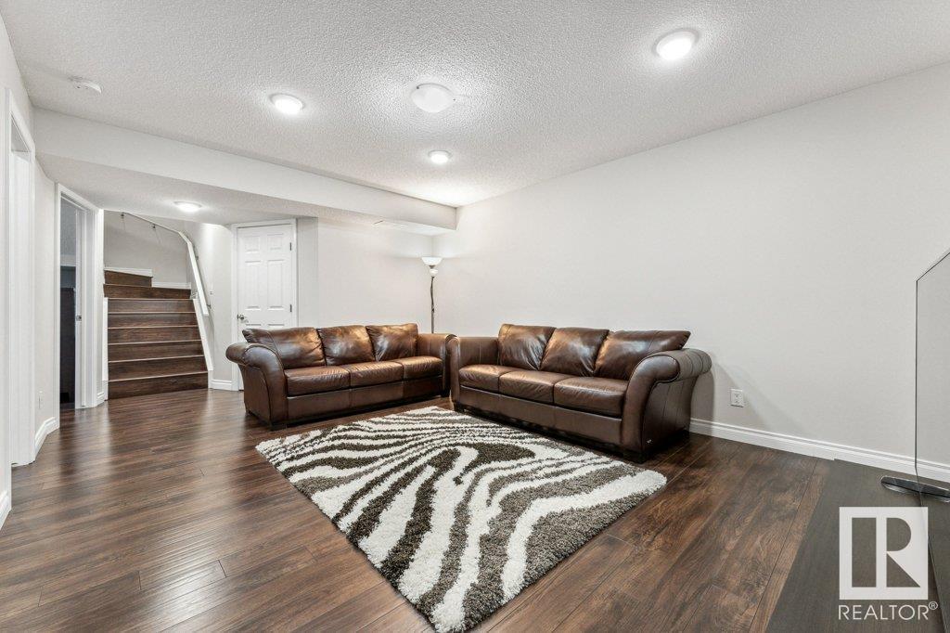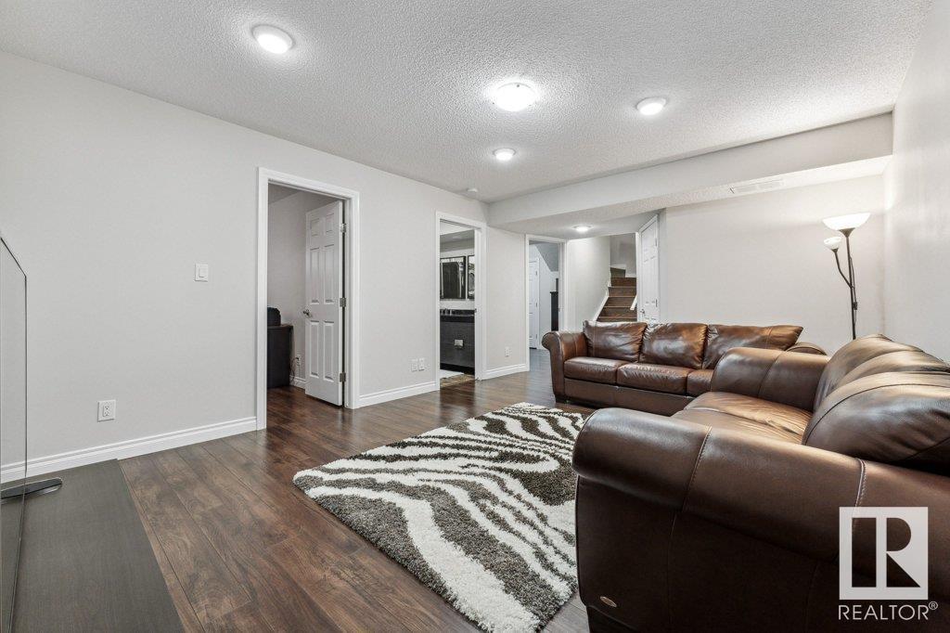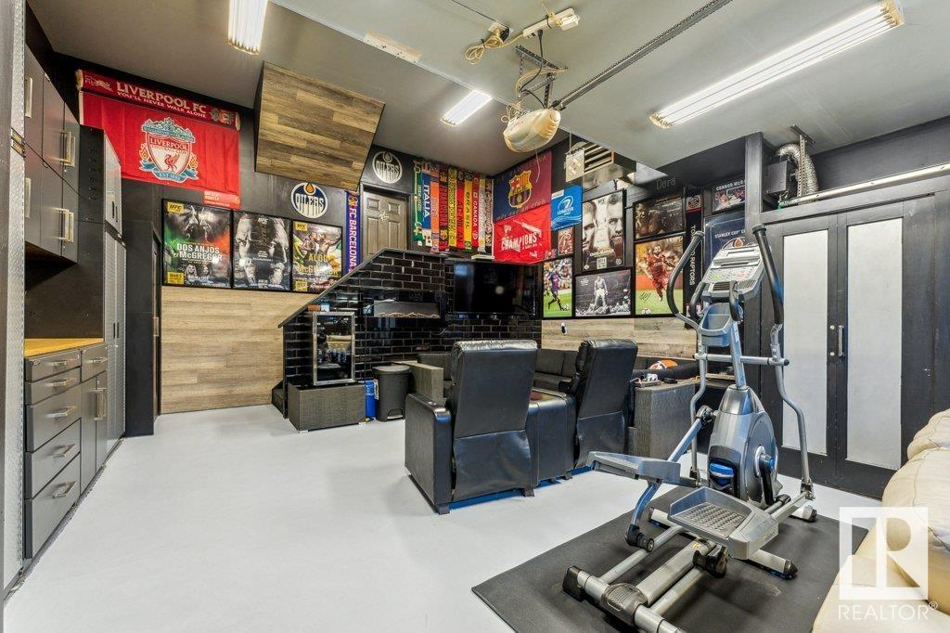5 Bedroom
4 Bathroom
1960.8616 sqft
Fireplace
Forced Air
$559,000
EXECUTIVE 2 STOREY! Beautifully maintained, this 5 BED, 4 BATH home offers loads of upgrades & custom design features including, A/C, 2 SETS of LAUNDRY, gorgeous flooring (NO CARPET in home) & an awesome HEATED GARAGE MAN CAVE!! The spacious entry opens to the elegant living room with huge windows & gas fireplace. A sunny dining area, with patio doors to the WEST facing backyard & HUGE deck flows through to the chefs kitchen with high end s/s appliances, quartz work surfaces, GAS STOVE, island with eat up breakfast bar & pantry. The main level is completed with a handy mud room & bath. Upstairs has a large bonus room with high vaulted ceilings, laundry, 3 generous bedrooms, the primary with a w/i closet, luxury ensuite, massive shower & double sinks. The professionally developed basement has tons more living space, 2 large rooms with french doors, full bath, 2ND LAUNDRY & big family room. The impressive exterior boasts great curb appeal! Close to parks, schools & steps from the lake WELCOME HOME! (id:47041)
Property Details
|
MLS® Number
|
E4405922 |
|
Property Type
|
Single Family |
|
Neigbourhood
|
Schonsee |
|
Amenities Near By
|
Playground, Public Transit, Schools, Shopping |
|
Parking Space Total
|
4 |
|
Structure
|
Deck |
Building
|
Bathroom Total
|
4 |
|
Bedrooms Total
|
5 |
|
Appliances
|
Dishwasher, Microwave, Refrigerator, Gas Stove(s), Central Vacuum, Dryer, Two Washers |
|
Basement Development
|
Finished |
|
Basement Type
|
Full (finished) |
|
Constructed Date
|
2011 |
|
Construction Style Attachment
|
Detached |
|
Fireplace Fuel
|
Gas |
|
Fireplace Present
|
Yes |
|
Fireplace Type
|
Unknown |
|
Half Bath Total
|
1 |
|
Heating Type
|
Forced Air |
|
Stories Total
|
2 |
|
Size Interior
|
1960.8616 Sqft |
|
Type
|
House |
Parking
Land
|
Acreage
|
No |
|
Fence Type
|
Fence |
|
Land Amenities
|
Playground, Public Transit, Schools, Shopping |
|
Size Irregular
|
380.59 |
|
Size Total
|
380.59 M2 |
|
Size Total Text
|
380.59 M2 |
Rooms
| Level |
Type |
Length |
Width |
Dimensions |
|
Basement |
Bedroom 4 |
3.61 m |
3.67 m |
3.61 m x 3.67 m |
|
Basement |
Recreation Room |
3.85 m |
6.6 m |
3.85 m x 6.6 m |
|
Basement |
Bedroom 5 |
3.29 m |
2.82 m |
3.29 m x 2.82 m |
|
Basement |
Utility Room |
2.37 m |
3.72 m |
2.37 m x 3.72 m |
|
Main Level |
Living Room |
3.99 m |
5.33 m |
3.99 m x 5.33 m |
|
Main Level |
Dining Room |
3.63 m |
2.58 m |
3.63 m x 2.58 m |
|
Main Level |
Kitchen |
3.64 m |
3.94 m |
3.64 m x 3.94 m |
|
Main Level |
Mud Room |
2.62 m |
2.14 m |
2.62 m x 2.14 m |
|
Main Level |
Pantry |
1.5 m |
1.5 m |
1.5 m x 1.5 m |
|
Upper Level |
Primary Bedroom |
3.74 m |
6.09 m |
3.74 m x 6.09 m |
|
Upper Level |
Bedroom 2 |
3.79 m |
3.14 m |
3.79 m x 3.14 m |
|
Upper Level |
Bedroom 3 |
2.63 m |
3.13 m |
2.63 m x 3.13 m |
|
Upper Level |
Bonus Room |
5.78 m |
4.21 m |
5.78 m x 4.21 m |
|
Upper Level |
Laundry Room |
|
|
Measurements not available |











