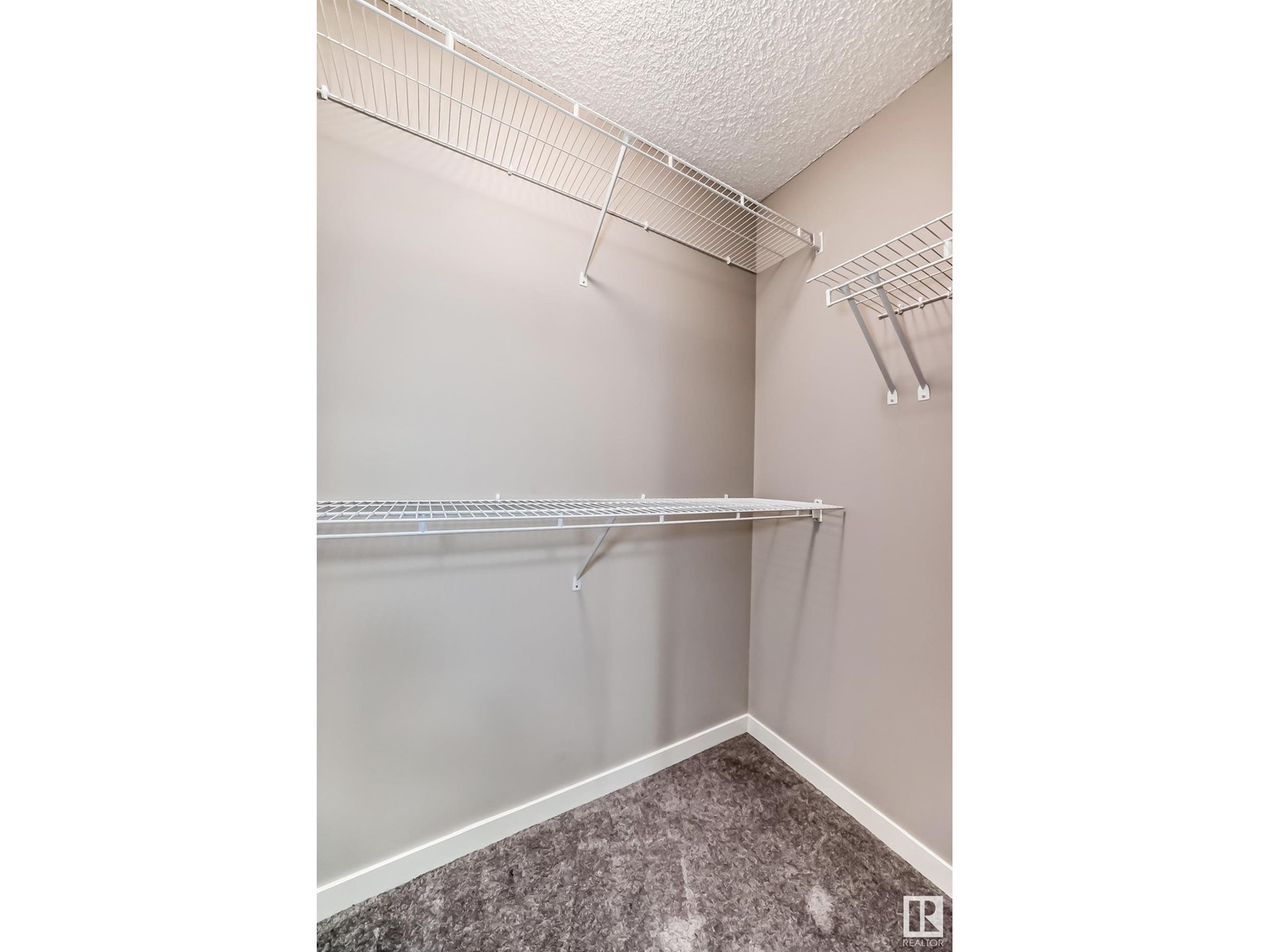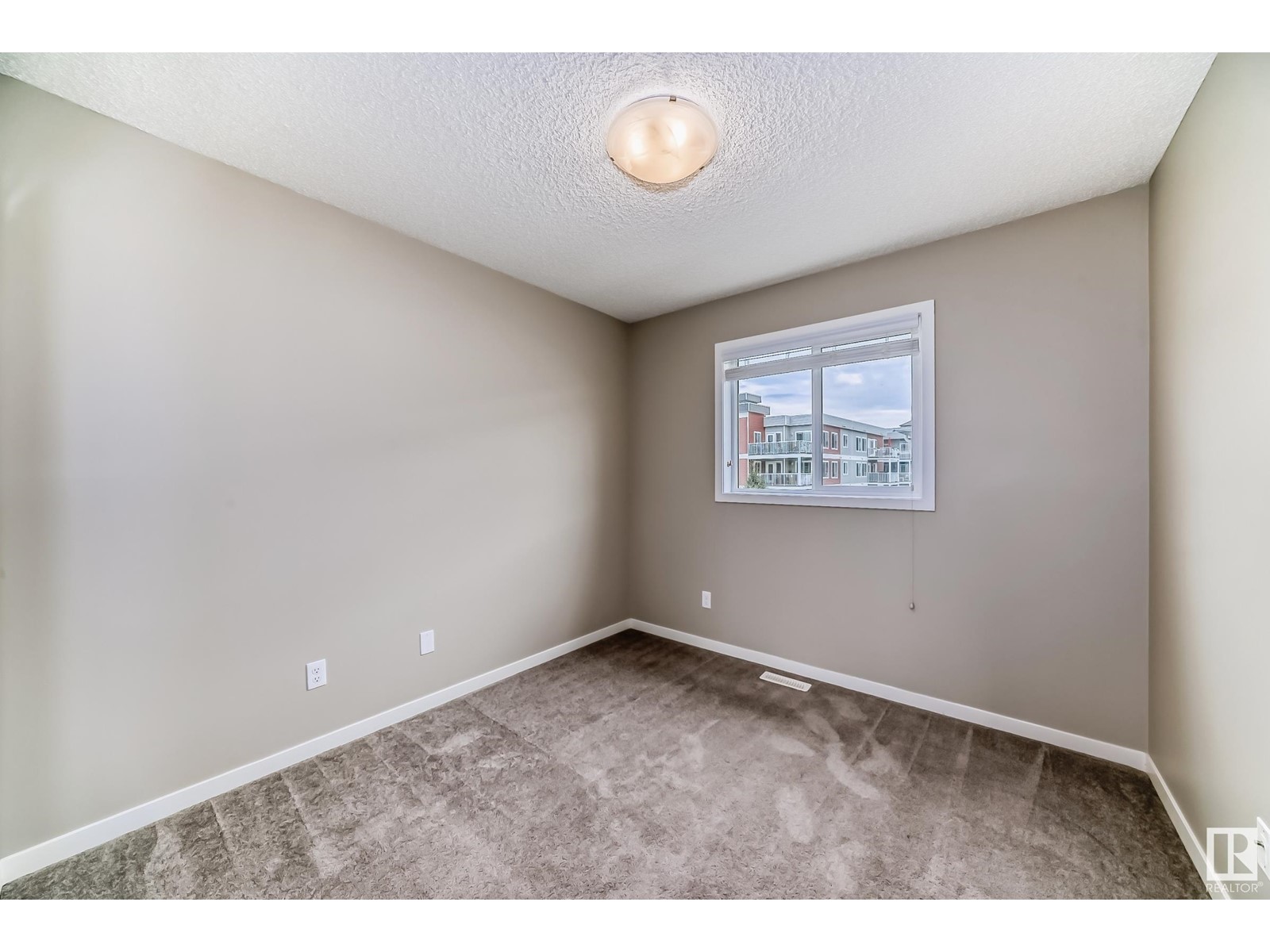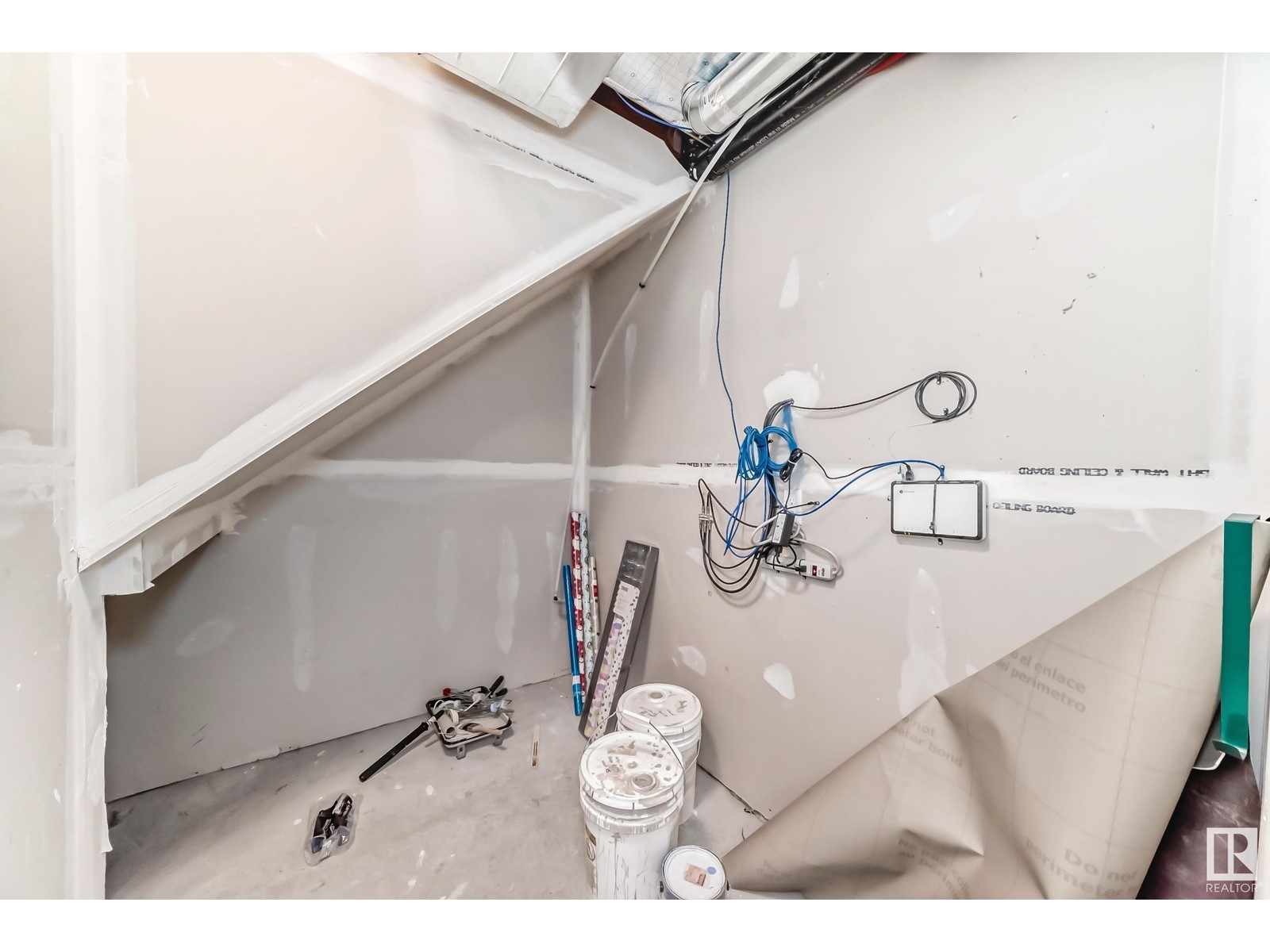#55 1816 Rutherford Rd Sw Edmonton, Alberta T6W 2K6
$368,900Maintenance, Exterior Maintenance, Insurance, Common Area Maintenance, Property Management, Other, See Remarks
$241.70 Monthly
Maintenance, Exterior Maintenance, Insurance, Common Area Maintenance, Property Management, Other, See Remarks
$241.70 MonthlyCome see this stunning three-bedroom, three-story townhouse! The main floor features a spacious entryway, a storage room, and a furnace room, along with a large 23x19 heated double car garage. The second level boasts a stylish living room, a gorgeous kitchen with ample space, a two-piece bathroom, and a laundry room. Don't forget the balcony! Upstairs, you'll find the master bedroom with a four-piece ensuite, two additional well-sized bedrooms, and another four-piece bathroom. Conveniently located near schools, shopping, and parks, this townhouse is a must-see!. (id:47041)
Property Details
| MLS® Number | E4400916 |
| Property Type | Single Family |
| Neigbourhood | Rutherford (Edmonton) |
| Amenities Near By | Playground, Public Transit, Schools, Shopping |
Building
| Bathroom Total | 3 |
| Bedrooms Total | 3 |
| Appliances | Dishwasher, Dryer, Refrigerator, Stove, Washer, Window Coverings |
| Basement Type | None |
| Constructed Date | 2014 |
| Construction Style Attachment | Attached |
| Fire Protection | Smoke Detectors |
| Half Bath Total | 1 |
| Heating Type | Forced Air |
| Stories Total | 3 |
| Size Interior | 1485.5273 Sqft |
| Type | Row / Townhouse |
Parking
| Attached Garage |
Land
| Acreage | No |
| Land Amenities | Playground, Public Transit, Schools, Shopping |
Rooms
| Level | Type | Length | Width | Dimensions |
|---|---|---|---|---|
| Main Level | Living Room | 5.31 m | 4.73 m | 5.31 m x 4.73 m |
| Main Level | Kitchen | 3.16 m | 3.88 m | 3.16 m x 3.88 m |
| Upper Level | Primary Bedroom | 3.51 m | 3.63 m | 3.51 m x 3.63 m |
| Upper Level | Bedroom 2 | 3.03 m | 2.89 m | 3.03 m x 2.89 m |
| Upper Level | Bedroom 3 | 2.91 m | 2.83 m | 2.91 m x 2.83 m |




















































