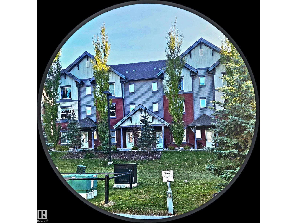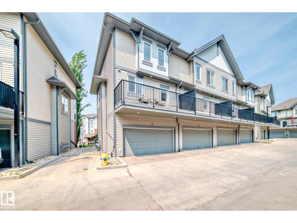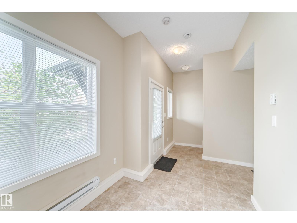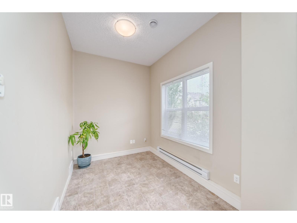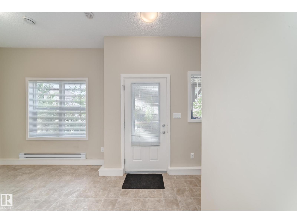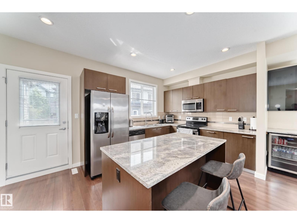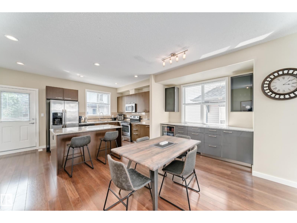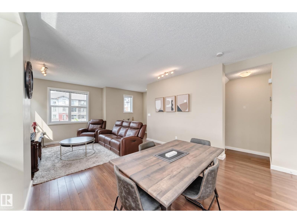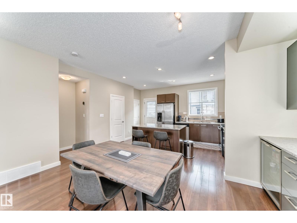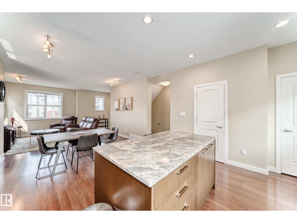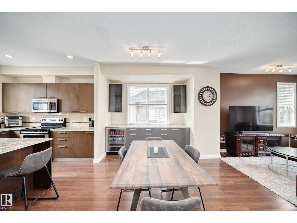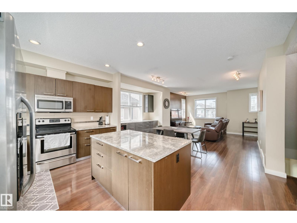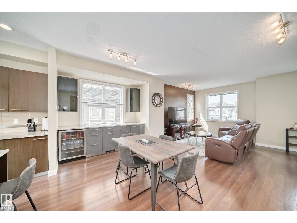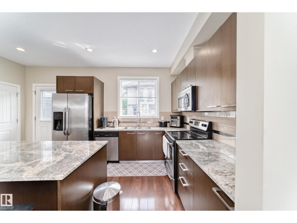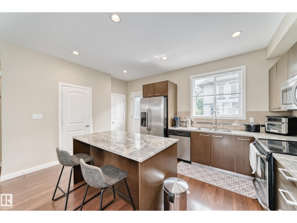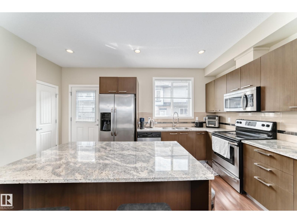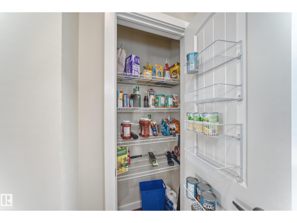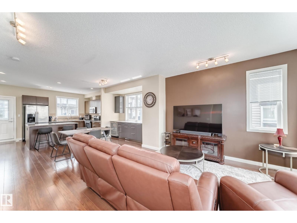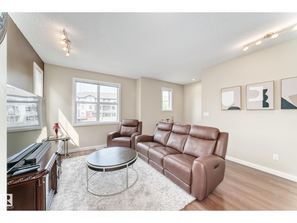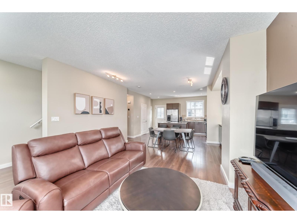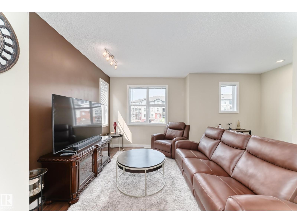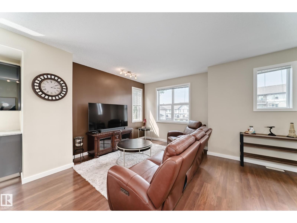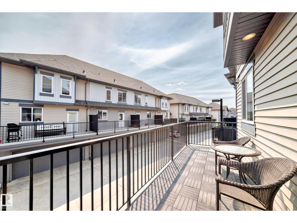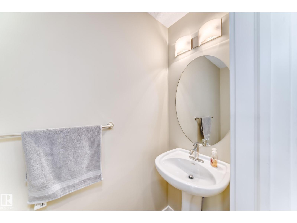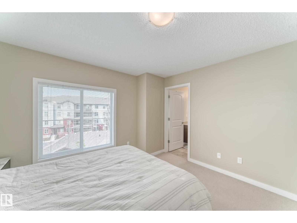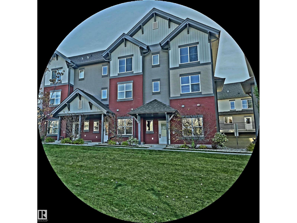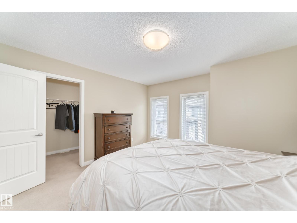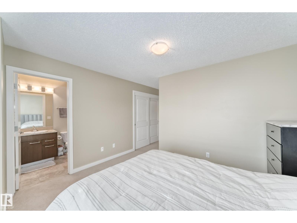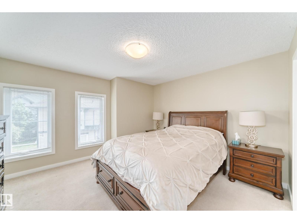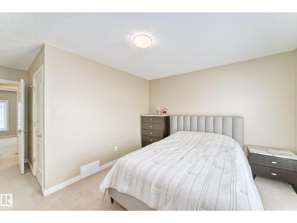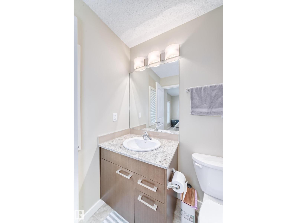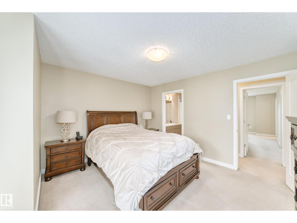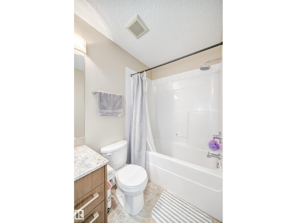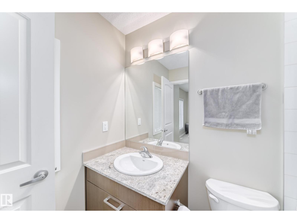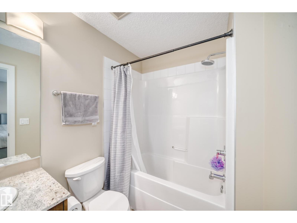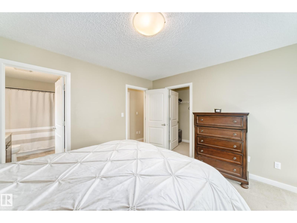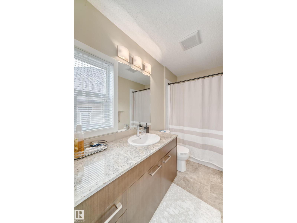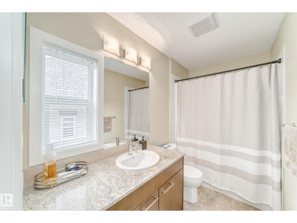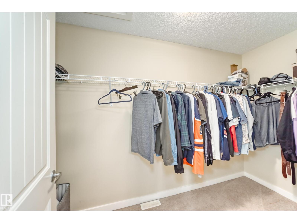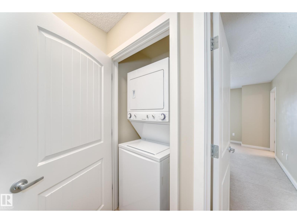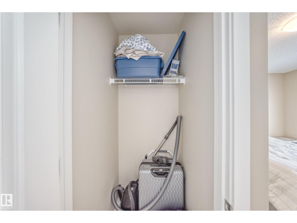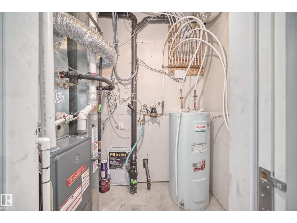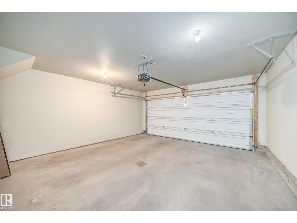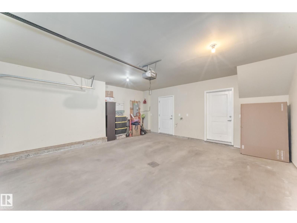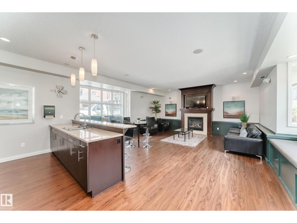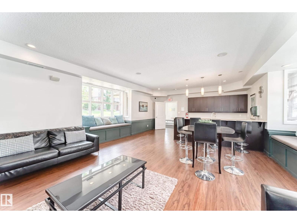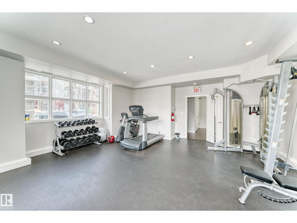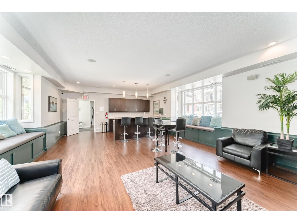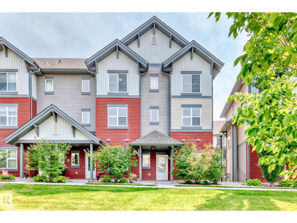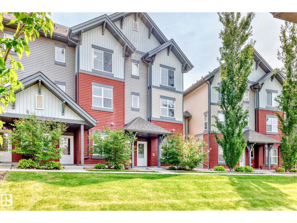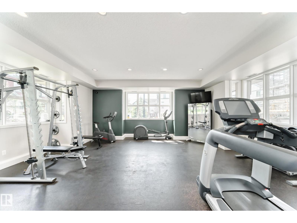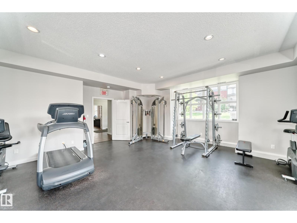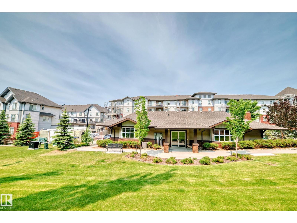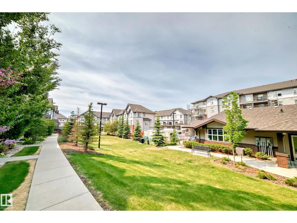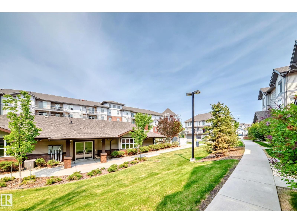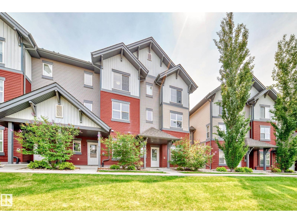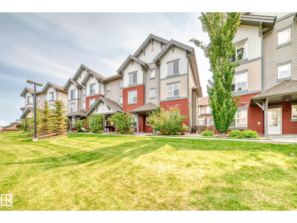#55 655 Watt Bv Sw Edmonton, Alberta T6X 0Y2
$348,000Maintenance, Exterior Maintenance, Insurance, Common Area Maintenance, Landscaping, Property Management, Other, See Remarks
$290.09 Monthly
Maintenance, Exterior Maintenance, Insurance, Common Area Maintenance, Landscaping, Property Management, Other, See Remarks
$290.09 MonthlyThis immaculate freshly painted end unit townhouse has an incredible design with over 1,500 sqft of living space. It features a large living room with a 9 foot ceiling, lots of natural light, and a spacious kitchen equipped with stainless steel appliances, granite countertops, very large island, built in buffet with a wine cooler, and a pantry. This floor also has a 2 piece bathroom and a large deck. Upstairs you will find two spacious primary bedrooms with two full bath ensuites and plenty of closet space. The washer and dryer are conveniently located in the upper floor. Other bonuses included are the double attached garage, a central A/C for hot summer days and a window in the ensuite. The amenities include a clubhouse (social room and gym), visitor parking, lake access and more. Located in Walker Lakes only minutes from south common and the international airport. Move in ready! (id:47041)
Property Details
| MLS® Number | E4463040 |
| Property Type | Single Family |
| Neigbourhood | Walker |
| Amenities Near By | Airport, Playground, Public Transit, Schools, Shopping |
| Community Features | Public Swimming Pool |
| Parking Space Total | 2 |
Building
| Bathroom Total | 3 |
| Bedrooms Total | 2 |
| Amenities | Ceiling - 9ft |
| Appliances | Dishwasher, Garage Door Opener Remote(s), Garage Door Opener, Microwave Range Hood Combo, Refrigerator, Washer/dryer Stack-up, Stove, Window Coverings, Wine Fridge |
| Basement Type | None |
| Constructed Date | 2012 |
| Construction Style Attachment | Attached |
| Cooling Type | Central Air Conditioning |
| Half Bath Total | 1 |
| Heating Type | Forced Air |
| Stories Total | 3 |
| Size Interior | 1,537 Ft2 |
| Type | Row / Townhouse |
Parking
| Attached Garage |
Land
| Acreage | No |
| Fence Type | Fence |
| Land Amenities | Airport, Playground, Public Transit, Schools, Shopping |
| Size Irregular | 116.2 |
| Size Total | 116.2 M2 |
| Size Total Text | 116.2 M2 |
Rooms
| Level | Type | Length | Width | Dimensions |
|---|---|---|---|---|
| Main Level | Den | 2.72 × 5.57 | ||
| Upper Level | Living Room | 4.12 × 4.35 | ||
| Upper Level | Dining Room | 2.73 × 4.81 | ||
| Upper Level | Kitchen | 3.04 × 4.57 | ||
| Upper Level | Primary Bedroom | 3.04 × 4.57 | ||
| Upper Level | Bedroom 2 | 3.37 × 3.79 |
https://www.realtor.ca/real-estate/29018654/55-655-watt-bv-sw-edmonton-walker
