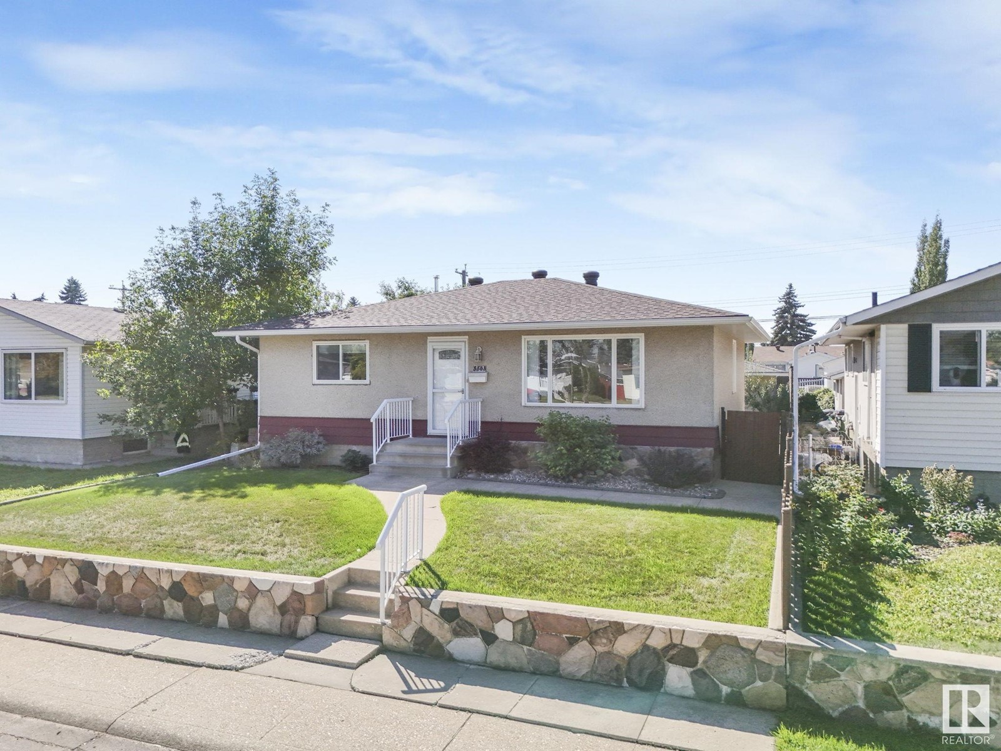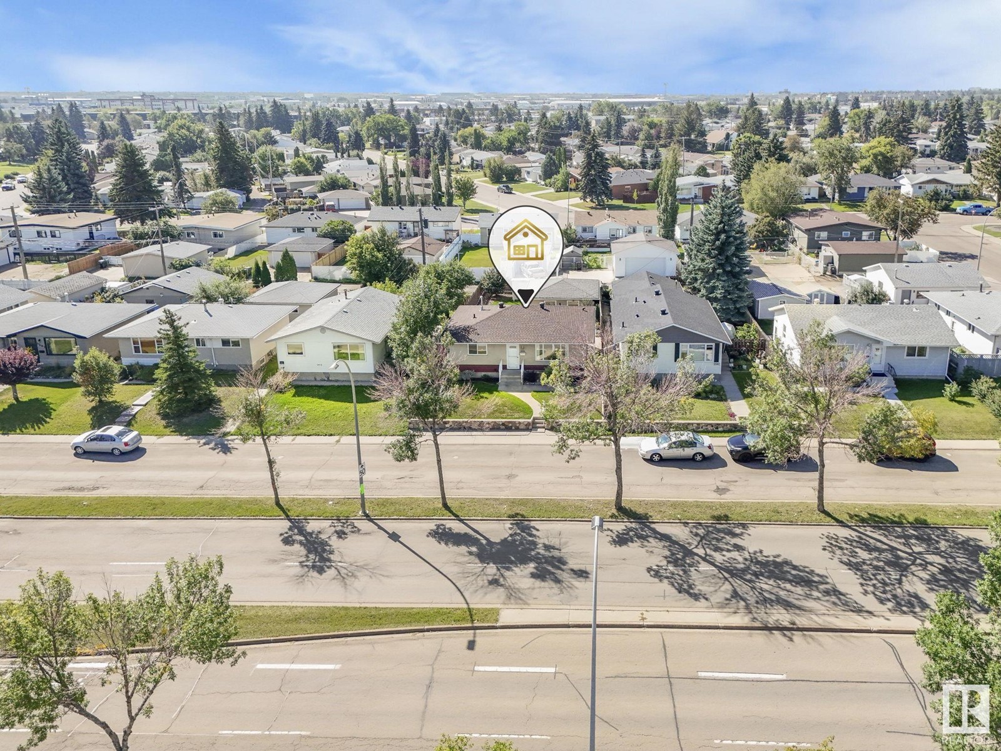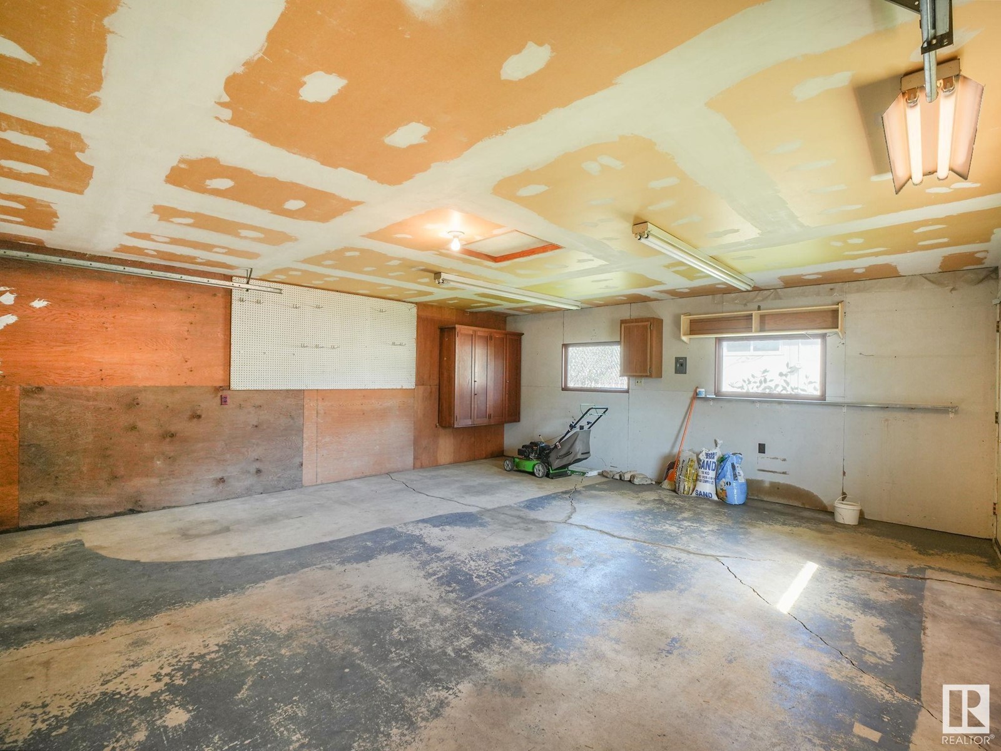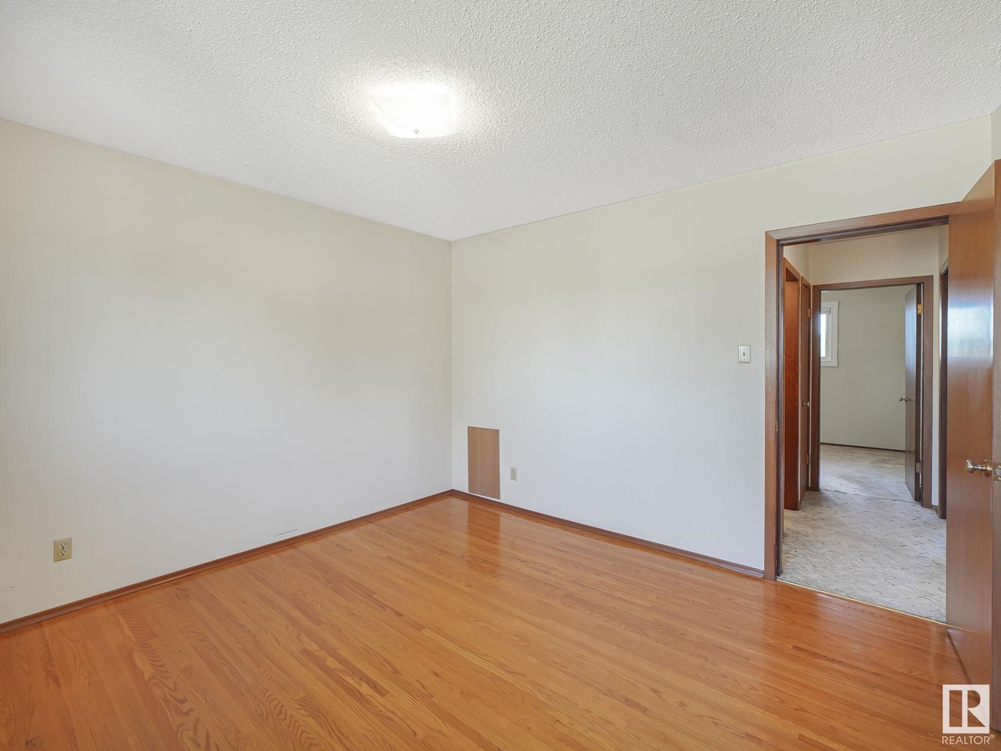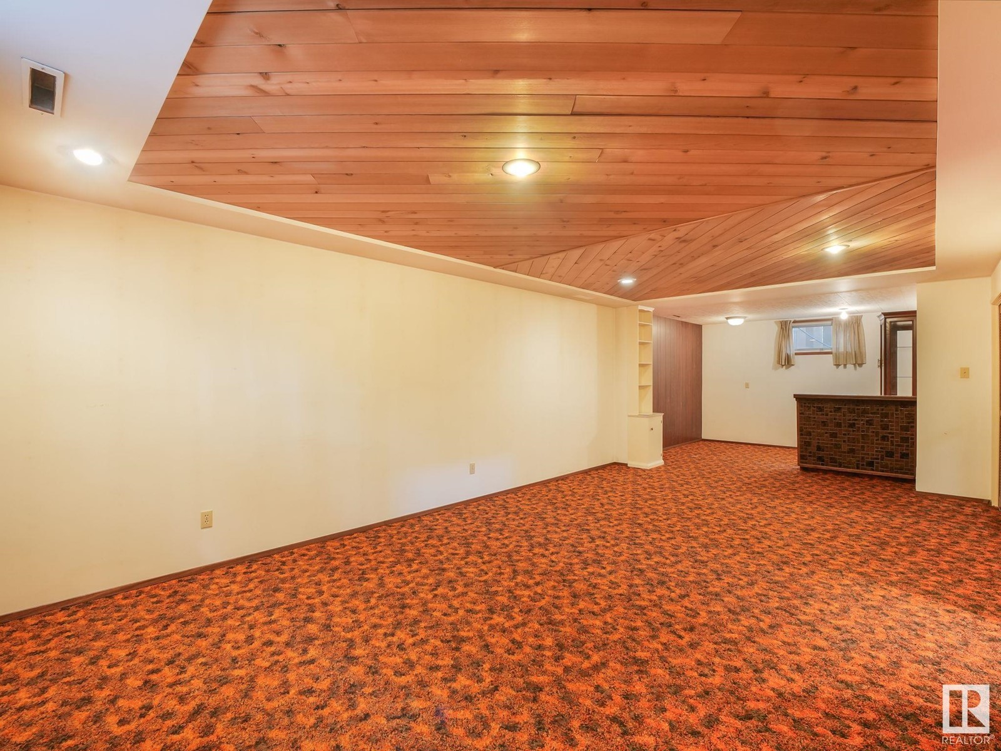5503 90 Av Nw Edmonton, Alberta T6B 0N8
$374,900
This SOLID original owner starter home is perfect for first time home buyer or investor! PRIDE OF OWNERSHIP ! Located in the family friendly community of Kenilworth! Main floor features, spacious living room with hardwood under carpet, large eat-in kitchen, large primary bedroom with hardwood, two more good sized bedrooms and 3 pc bath. Fully finished basement includes, huge rec room with roughed in dry bar, stone feature wall, cedar insert in ceiling,4th bedroom, huge laundry room, 3 pc bath and cold storage room under stairs. Upgrades over the years include, furnace & air conditioner 2014, hot water tank 2018, hunter douglas blinds 2017, shingles on house 2014, new front step 2014, new front and back doors 2015. new windows 2020. Large fenced private yard with concrete patio, double detached garage, fence built on concrete retaining wall with steel posts, shed and 2 car parking on driveway. (id:47041)
Property Details
| MLS® Number | E4406489 |
| Property Type | Single Family |
| Neigbourhood | Kenilworth |
| Amenities Near By | Golf Course, Playground, Public Transit, Schools, Shopping |
| Features | Lane, No Animal Home, No Smoking Home |
| Parking Space Total | 4 |
| Structure | Patio(s) |
Building
| Bathroom Total | 2 |
| Bedrooms Total | 4 |
| Appliances | Dryer, Hood Fan, Refrigerator, Storage Shed, Stove, Washer, Window Coverings |
| Architectural Style | Bungalow |
| Basement Development | Finished |
| Basement Type | Full (finished) |
| Constructed Date | 1963 |
| Construction Style Attachment | Detached |
| Heating Type | Forced Air |
| Stories Total | 1 |
| Size Interior | 1087.5855 Sqft |
| Type | House |
Parking
| Detached Garage |
Land
| Acreage | No |
| Fence Type | Fence |
| Land Amenities | Golf Course, Playground, Public Transit, Schools, Shopping |
| Size Irregular | 490.39 |
| Size Total | 490.39 M2 |
| Size Total Text | 490.39 M2 |
Rooms
| Level | Type | Length | Width | Dimensions |
|---|---|---|---|---|
| Basement | Bedroom 4 | 4.6 m | 2.3 m | 4.6 m x 2.3 m |
| Basement | Recreation Room | 10 m | 4 m | 10 m x 4 m |
| Basement | Laundry Room | 5 m | 4.5 m | 5 m x 4.5 m |
| Main Level | Living Room | 6.03 m | 3.56 m | 6.03 m x 3.56 m |
| Main Level | Dining Room | 3.14 m | 2.44 m | 3.14 m x 2.44 m |
| Main Level | Kitchen | 3.14 m | 2.83 m | 3.14 m x 2.83 m |
| Main Level | Primary Bedroom | 3.58 m | 3.56 m | 3.58 m x 3.56 m |
| Main Level | Bedroom 2 | 4.24 m | 2.48 m | 4.24 m x 2.48 m |
| Main Level | Bedroom 3 | 3.59 m | 2.88 m | 3.59 m x 2.88 m |


