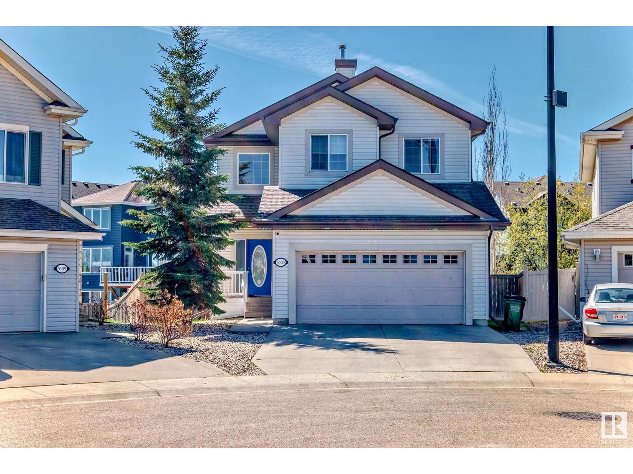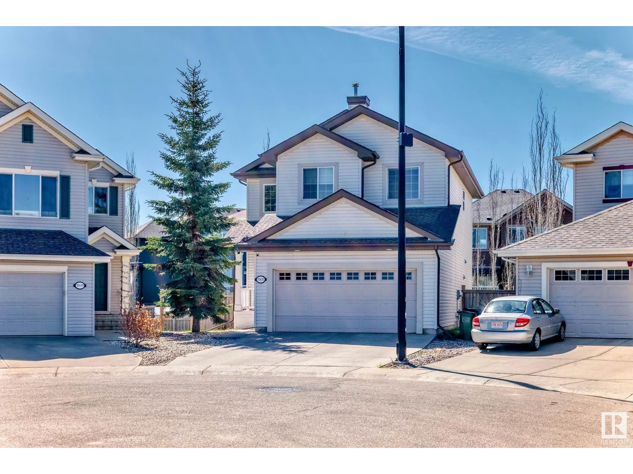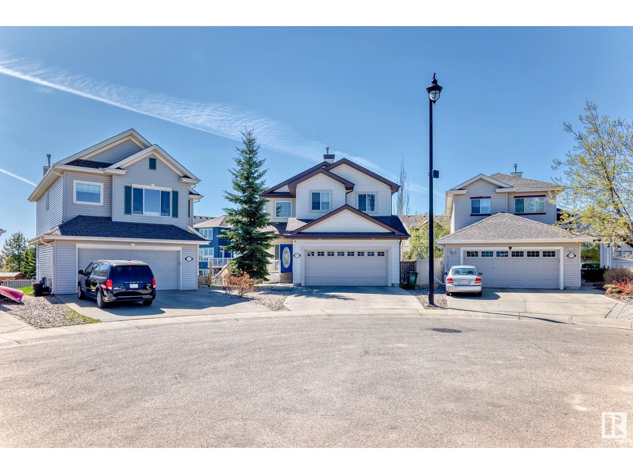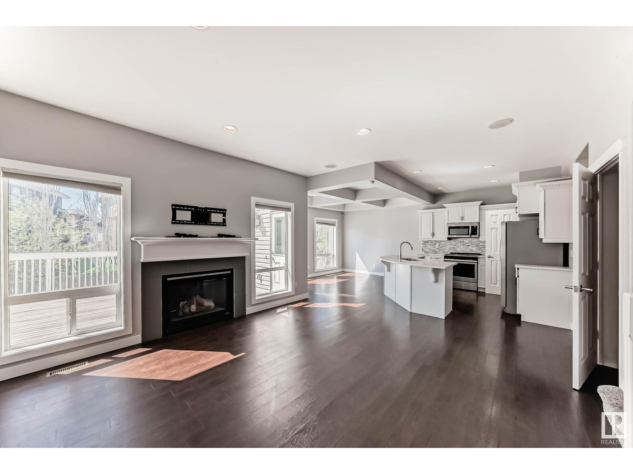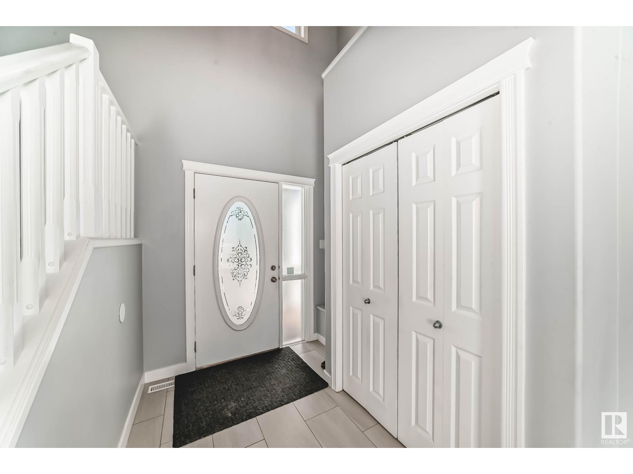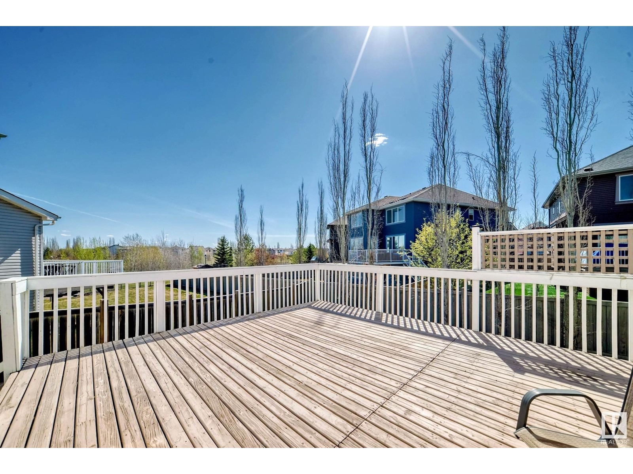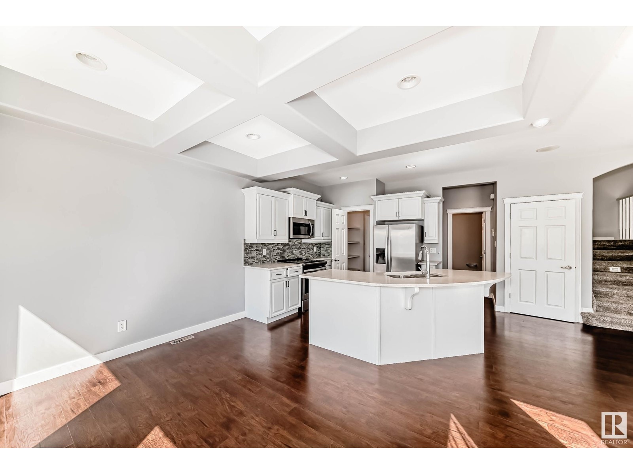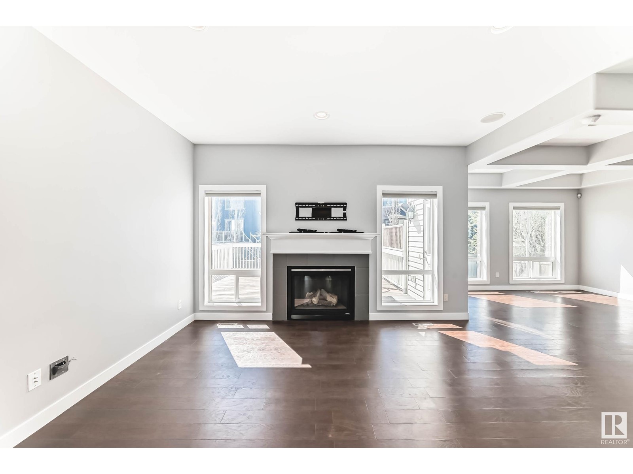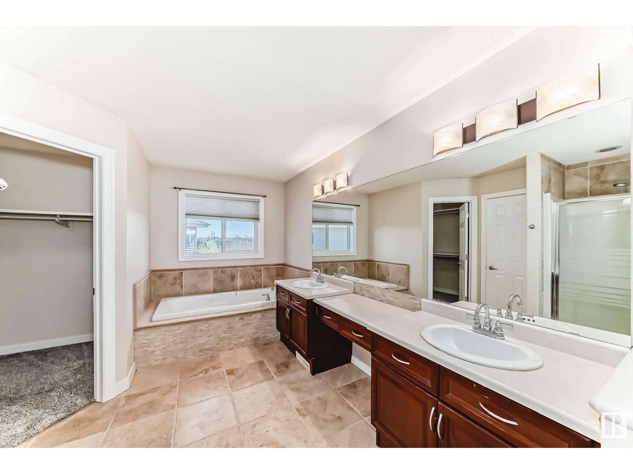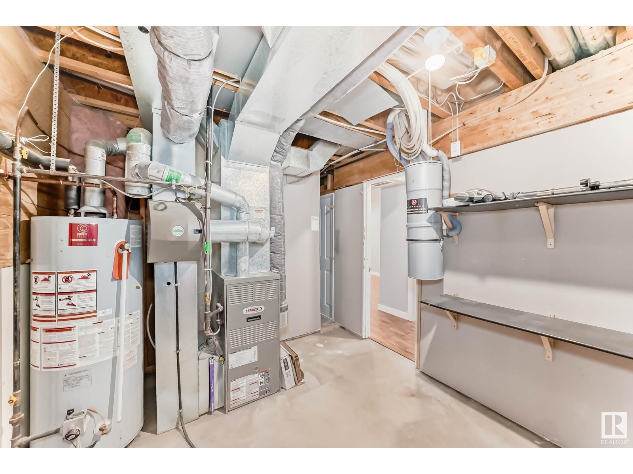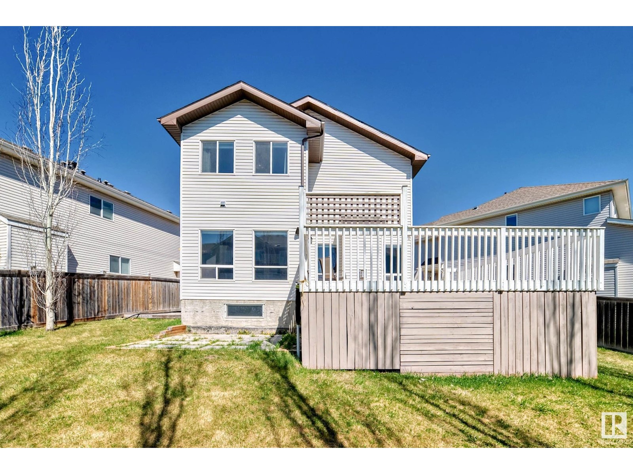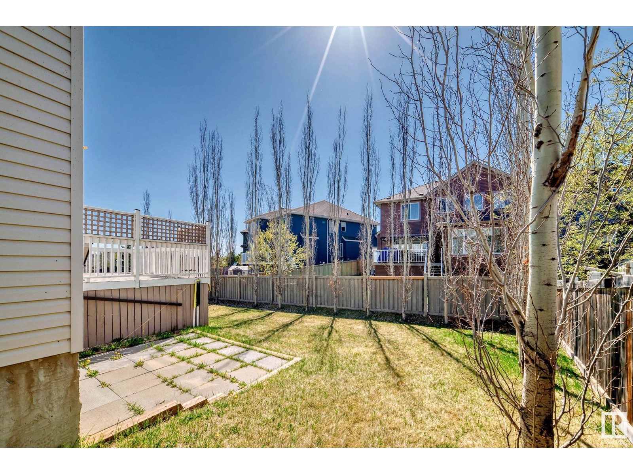4 Bedroom
4 Bathroom
1,653 ft2
Forced Air
$538,000
located at the end of the crescent, with a large south facing back yard, large pie-shape lot, huge deck which over-looking the pond and walkway. Features of the house includes walkthrough pantry, newer Quartz counter tops, coffered ceiling in dinning room . Master bedroom has a vaulted ceiling, double sink, jetted tub and walk-in closet. a spacious upper level laundry room and fully finished basement with a large bedroom and a full bath. Wonderful family oriented neighborhood of the Hampton in west end. Close to Anthony Henday and costco! (id:47041)
Property Details
|
MLS® Number
|
E4434307 |
|
Property Type
|
Single Family |
|
Neigbourhood
|
The Hamptons |
|
Features
|
Cul-de-sac, See Remarks |
|
Parking Space Total
|
4 |
|
Structure
|
Deck |
Building
|
Bathroom Total
|
4 |
|
Bedrooms Total
|
4 |
|
Appliances
|
Dishwasher, Dryer, Garage Door Opener Remote(s), Garage Door Opener, Microwave Range Hood Combo, Refrigerator, Stove, Washer, Window Coverings |
|
Basement Development
|
Finished |
|
Basement Type
|
Full (finished) |
|
Constructed Date
|
2006 |
|
Construction Style Attachment
|
Detached |
|
Half Bath Total
|
1 |
|
Heating Type
|
Forced Air |
|
Stories Total
|
2 |
|
Size Interior
|
1,653 Ft2 |
|
Type
|
House |
Parking
Land
|
Acreage
|
No |
|
Fence Type
|
Fence |
Rooms
| Level |
Type |
Length |
Width |
Dimensions |
|
Basement |
Bedroom 4 |
4.47 m |
3.54 m |
4.47 m x 3.54 m |
|
Main Level |
Living Room |
4.23 m |
4.26 m |
4.23 m x 4.26 m |
|
Main Level |
Dining Room |
3.93 m |
1.81 m |
3.93 m x 1.81 m |
|
Main Level |
Kitchen |
2.38 m |
3.43 m |
2.38 m x 3.43 m |
|
Upper Level |
Primary Bedroom |
4.27 m |
3.92 m |
4.27 m x 3.92 m |
|
Upper Level |
Bedroom 2 |
3.11 m |
2.78 m |
3.11 m x 2.78 m |
|
Upper Level |
Bedroom 3 |
3.31 m |
2.88 m |
3.31 m x 2.88 m |
https://www.realtor.ca/real-estate/28255534/5505-206a-st-nw-nw-edmonton-the-hamptons
