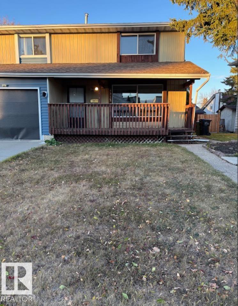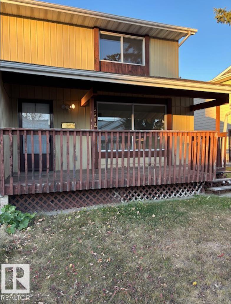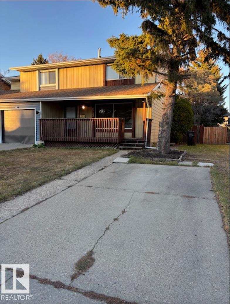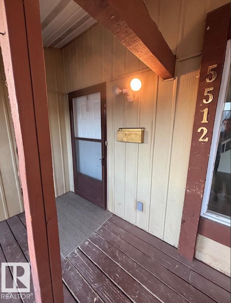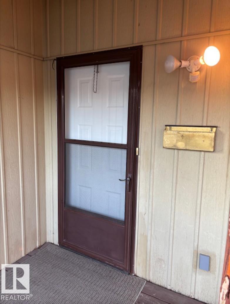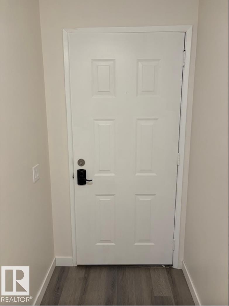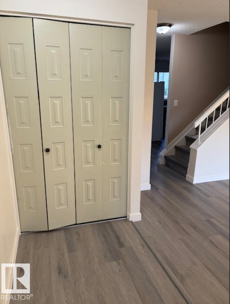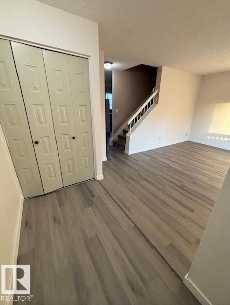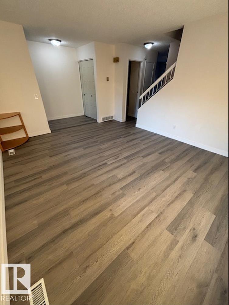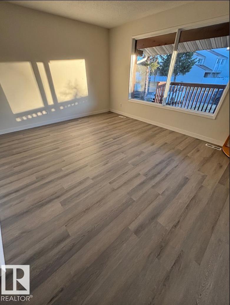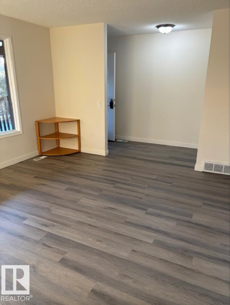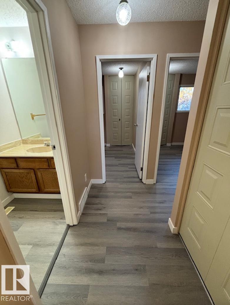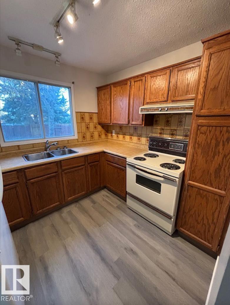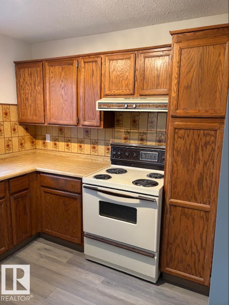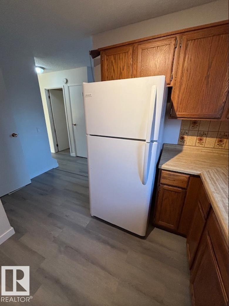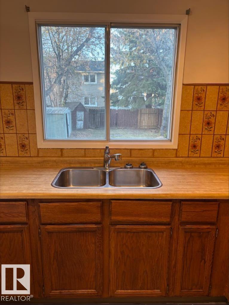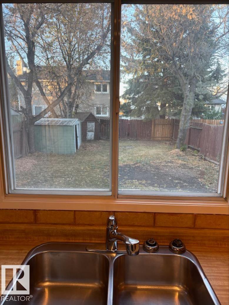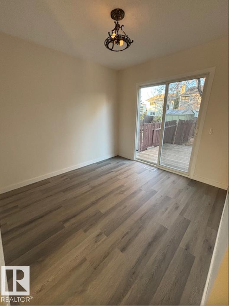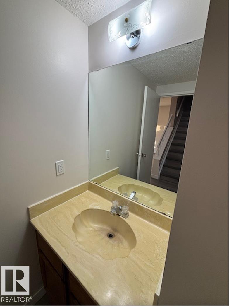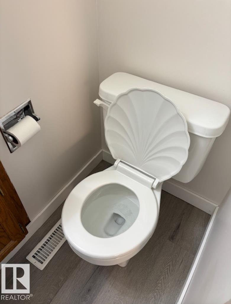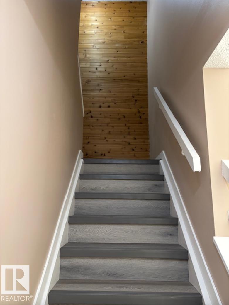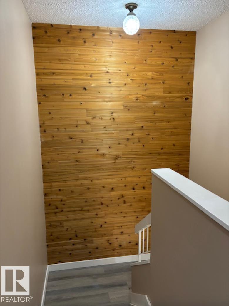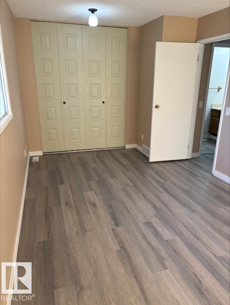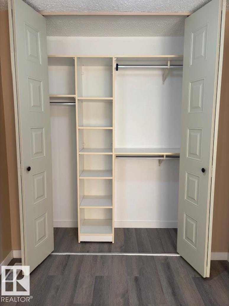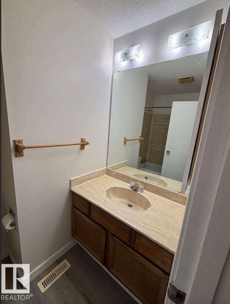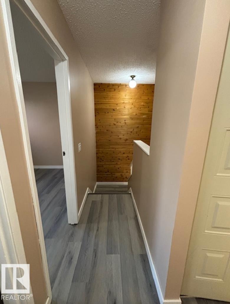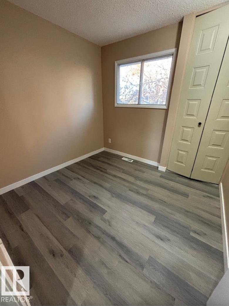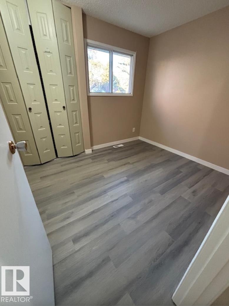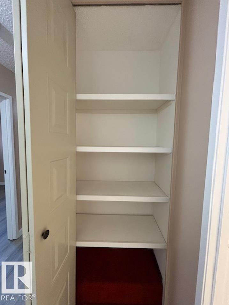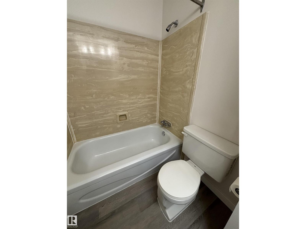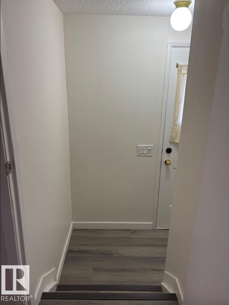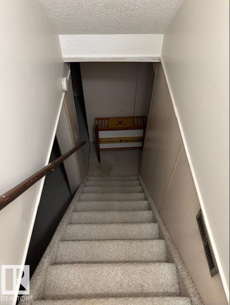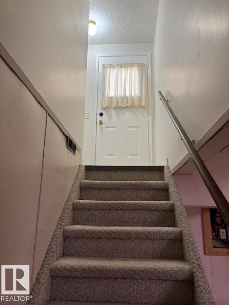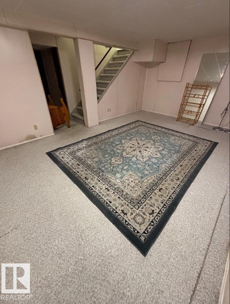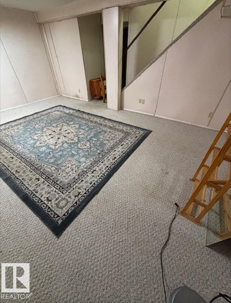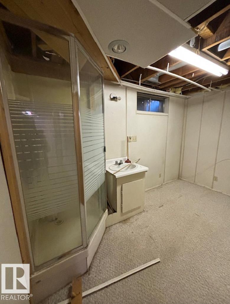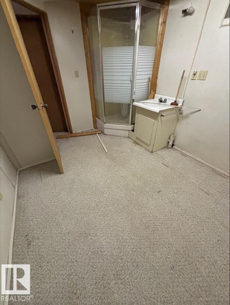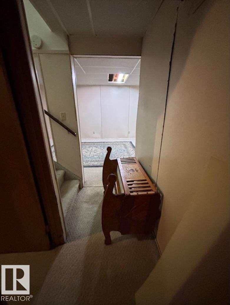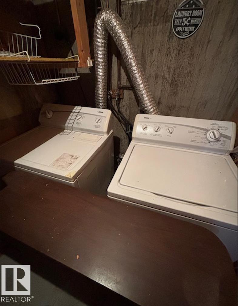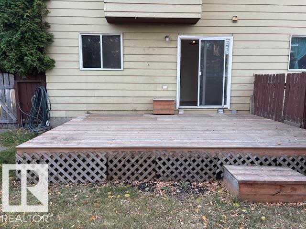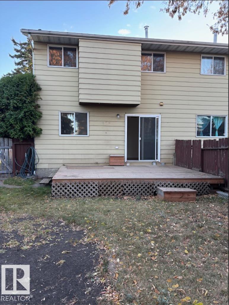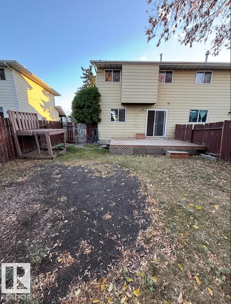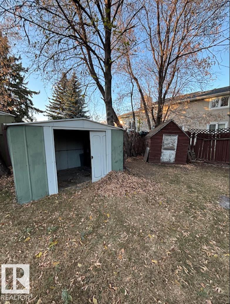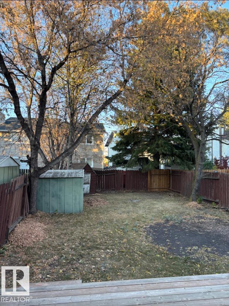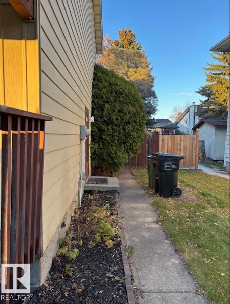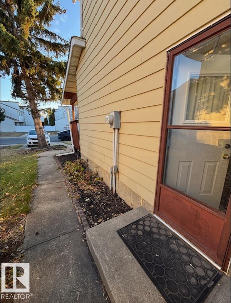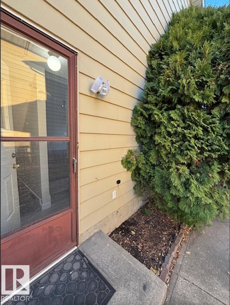3 Bedroom
3 Bathroom
1,126 ft2
Forced Air
$349,900
Beautiful, Cozy & Bright 3 bed/2 bath NEWLY RENOVATED BUNGALOW home with a SEPARATE SIDE ENTRANCE available in the neighbourhood of GREENVIEW! The Main floor consists of a very spacious & open Living room area flooded with lots of natural light, a Kitchen/Dining room & a half bath to complete this floor.On the upper level you will find a spacious Master bedroom & a large sized closet with built in cabinetry,2 more bedrooms & a full bathroom. FINISHED BSMT has a large sized Rec/Family room, shower with a sink & laundry/storage area.Entertain on the spacious flat DECK at the back accessible from the Dining room patio door. FULLY FENCED/LANDSCAPED & large sized yard with big trees & space to enjoy. Sit/relax on the VERANDAH/PATIO at front of the home .FRESHLY PAINTED & BRAND NEW FLOORING THROUGHOUT! Parking pad at the front.This home is situated in a very ideal neighbourhood & located in close proximity to many amenities such as schools,shopping,bus stops,restaurants,major routes, parks&much more! (id:47041)
Property Details
|
MLS® Number
|
E4462800 |
|
Property Type
|
Single Family |
|
Neigbourhood
|
Greenview (Edmonton) |
|
Amenities Near By
|
Airport, Golf Course, Playground, Public Transit, Schools, Shopping |
|
Features
|
See Remarks, Flat Site, No Back Lane, No Animal Home, No Smoking Home |
|
Structure
|
Deck, Porch |
Building
|
Bathroom Total
|
3 |
|
Bedrooms Total
|
3 |
|
Appliances
|
Dryer, Hood Fan, Refrigerator, Stove, Washer |
|
Basement Development
|
Finished |
|
Basement Type
|
Full (finished) |
|
Constructed Date
|
1978 |
|
Construction Style Attachment
|
Semi-detached |
|
Fire Protection
|
Smoke Detectors |
|
Half Bath Total
|
2 |
|
Heating Type
|
Forced Air |
|
Stories Total
|
2 |
|
Size Interior
|
1,126 Ft2 |
|
Type
|
Duplex |
Parking
Land
|
Acreage
|
No |
|
Fence Type
|
Fence |
|
Land Amenities
|
Airport, Golf Course, Playground, Public Transit, Schools, Shopping |
|
Size Irregular
|
334.28 |
|
Size Total
|
334.28 M2 |
|
Size Total Text
|
334.28 M2 |
Rooms
| Level |
Type |
Length |
Width |
Dimensions |
|
Basement |
Family Room |
|
|
Measurements not available |
|
Main Level |
Living Room |
3.8 m |
4.5 m |
3.8 m x 4.5 m |
|
Main Level |
Dining Room |
2.8 m |
3.1 m |
2.8 m x 3.1 m |
|
Main Level |
Kitchen |
3.7 m |
5.5 m |
3.7 m x 5.5 m |
|
Upper Level |
Primary Bedroom |
2.9 m |
5.2 m |
2.9 m x 5.2 m |
|
Upper Level |
Bedroom 2 |
2.6 m |
3 m |
2.6 m x 3 m |
|
Upper Level |
Bedroom 3 |
2.7 m |
2.6 m |
2.7 m x 2.6 m |
https://www.realtor.ca/real-estate/29010012/5512-38b-av-nw-edmonton-greenview-edmonton
