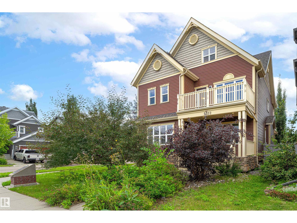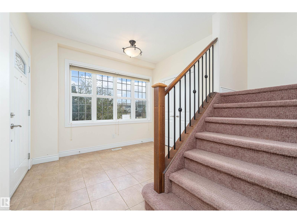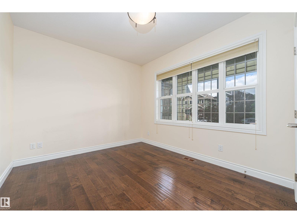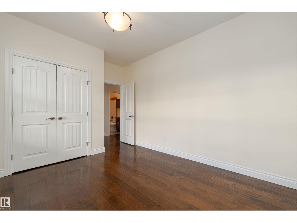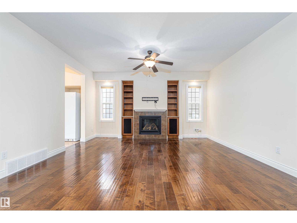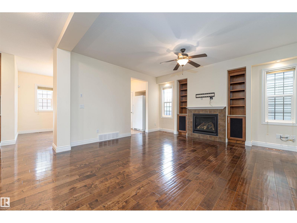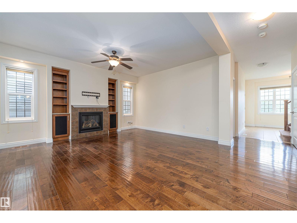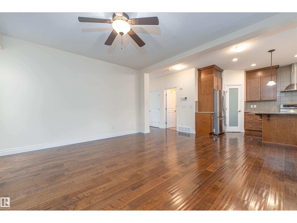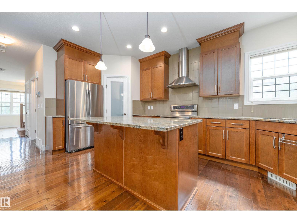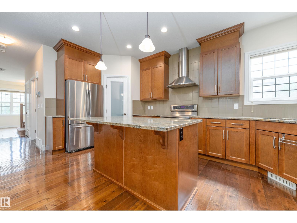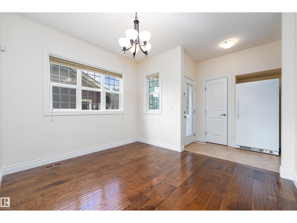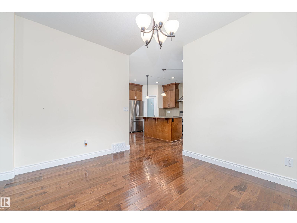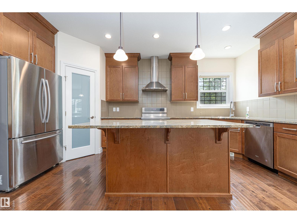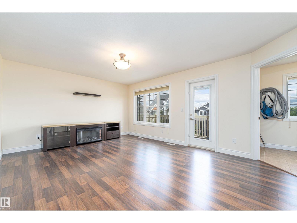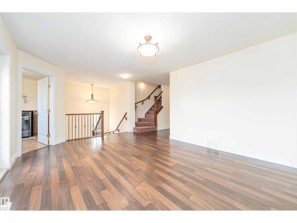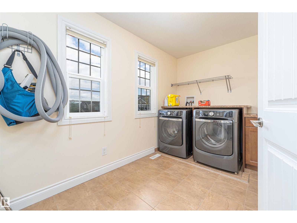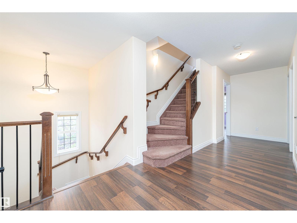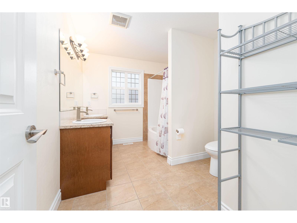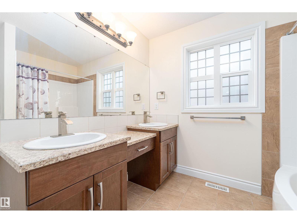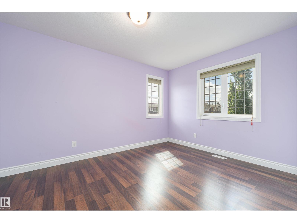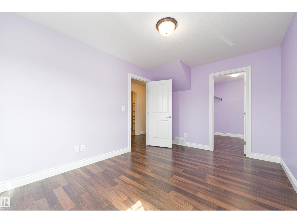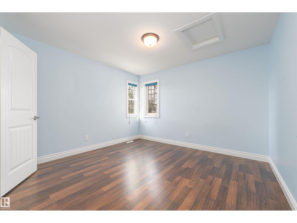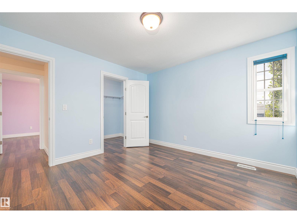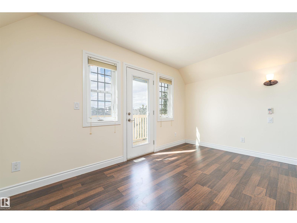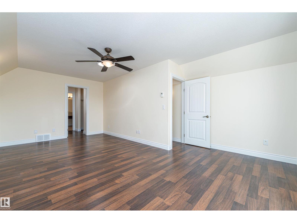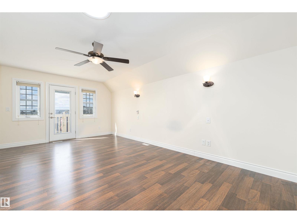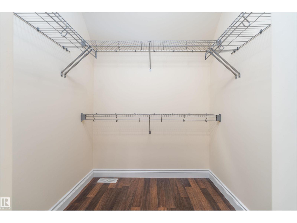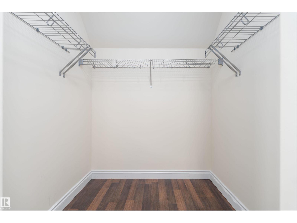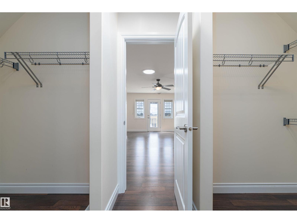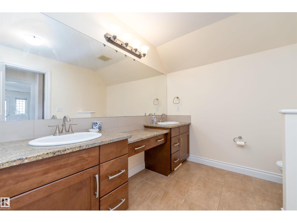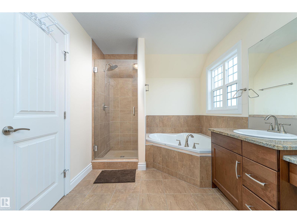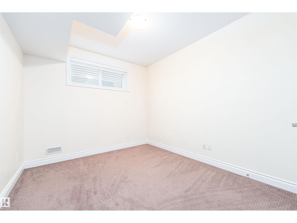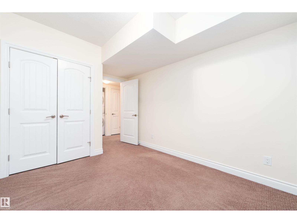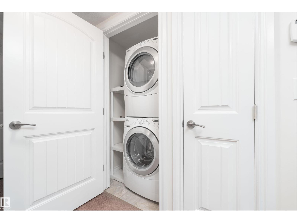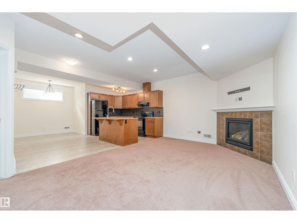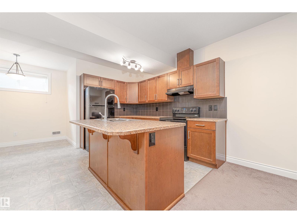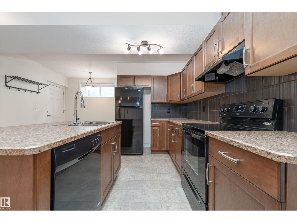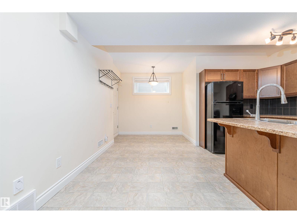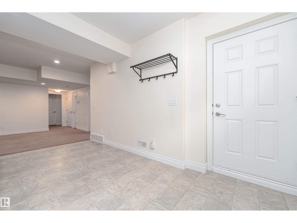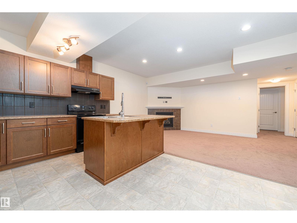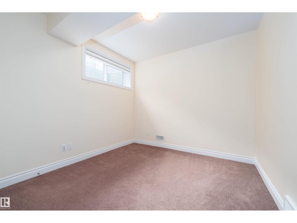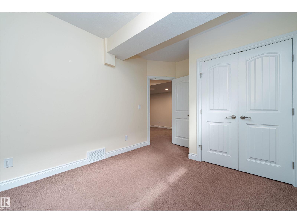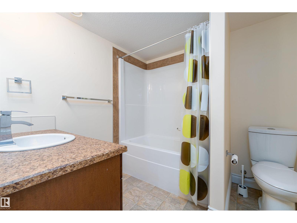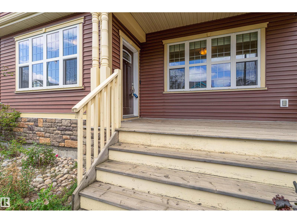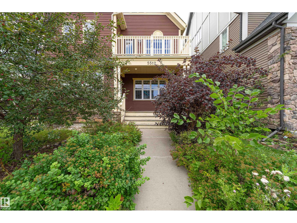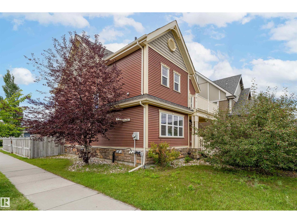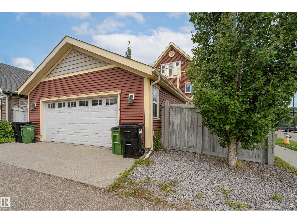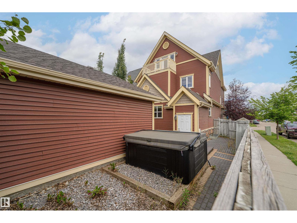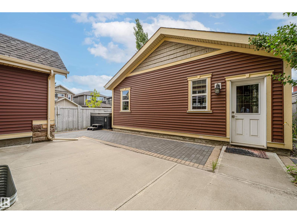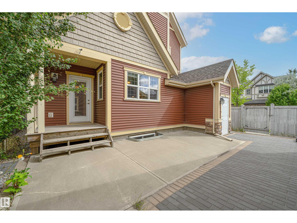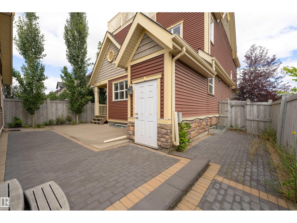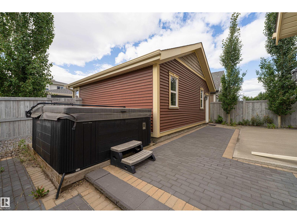6 Bedroom
4 Bathroom
2,774 ft2
Forced Air
$799,900
Stunning 3-Storey Home in Griesbach with Legal Suite & Luxury Primary Retreat. Welcome to this beautifully designed home in the heart of Griesbach, offering over 3,700?sq?ft of fully developed living space, a legal basement suite, and upscale finishes throughout. Boasting 6 bedrooms, 4 full bathrooms, and two private balconies, this home is perfect for families, professionals, or multi-generational living. The heart of the home is a stunning kitchen featuring high-end finishings, sleek granite countertops, premium stainless steel appliances, beautiful cabinetry, a large central island, and ample lighting—perfect for cooking, entertaining, and family gatherings. Fully permitted and self-contained, the basement suite includes separate entrance, full kitchen, bathroom, and in-suite laundry. Enjoy your private sanctuary on the top floor with a spacious bedroom, his & hers walk-in closets, and a spa like 5-piece ensuite. Step out onto your private balcony overlooking the yard. This home is a must see! (id:47041)
Property Details
|
MLS® Number
|
E4453386 |
|
Property Type
|
Single Family |
|
Neigbourhood
|
Griesbach |
|
Amenities Near By
|
Schools |
|
Features
|
Corner Site, Flat Site, Lane, Closet Organizers, Exterior Walls- 2x6", No Smoking Home |
|
Structure
|
Deck, Porch |
Building
|
Bathroom Total
|
4 |
|
Bedrooms Total
|
6 |
|
Amenities
|
Ceiling - 10ft |
|
Appliances
|
Dryer, Freezer, Garage Door Opener Remote(s), Garage Door Opener, Hood Fan, Washer/dryer Stack-up, Washer, Window Coverings, Refrigerator, Two Stoves, Dishwasher |
|
Basement Development
|
Finished |
|
Basement Features
|
Suite |
|
Basement Type
|
Full (finished) |
|
Constructed Date
|
2013 |
|
Construction Style Attachment
|
Detached |
|
Fire Protection
|
Smoke Detectors |
|
Heating Type
|
Forced Air |
|
Stories Total
|
3 |
|
Size Interior
|
2,774 Ft2 |
|
Type
|
House |
Parking
Land
|
Acreage
|
No |
|
Fence Type
|
Fence |
|
Land Amenities
|
Schools |
|
Size Irregular
|
398.94 |
|
Size Total
|
398.94 M2 |
|
Size Total Text
|
398.94 M2 |
Rooms
| Level |
Type |
Length |
Width |
Dimensions |
|
Basement |
Bedroom 4 |
3.46 m |
3.62 m |
3.46 m x 3.62 m |
|
Basement |
Bedroom 5 |
4.01 m |
2.95 m |
4.01 m x 2.95 m |
|
Basement |
Recreation Room |
5.29 m |
4.8 m |
5.29 m x 4.8 m |
|
Main Level |
Living Room |
4.38 m |
4.77 m |
4.38 m x 4.77 m |
|
Main Level |
Dining Room |
3.18 m |
3.48 m |
3.18 m x 3.48 m |
|
Main Level |
Kitchen |
2.8 m |
5.24 m |
2.8 m x 5.24 m |
|
Main Level |
Bedroom 6 |
3.01 m |
4 m |
3.01 m x 4 m |
|
Upper Level |
Family Room |
5.81 m |
3.98 m |
5.81 m x 3.98 m |
|
Upper Level |
Primary Bedroom |
4.19 m |
6.05 m |
4.19 m x 6.05 m |
|
Upper Level |
Bedroom 2 |
4.13 m |
3.1 m |
4.13 m x 3.1 m |
|
Upper Level |
Bedroom 3 |
2.97 m |
4.23 m |
2.97 m x 4.23 m |
https://www.realtor.ca/real-estate/28742739/5512-conestoga-st-nw-edmonton-griesbach
