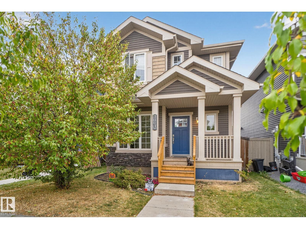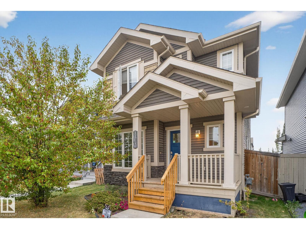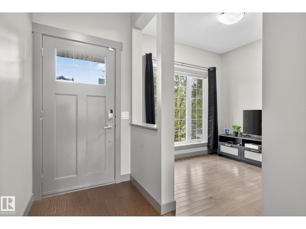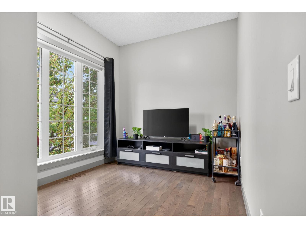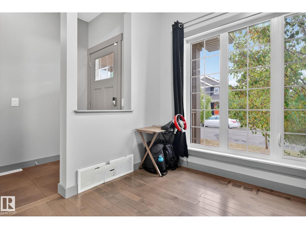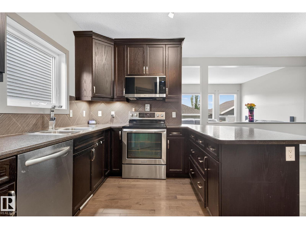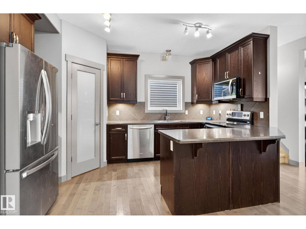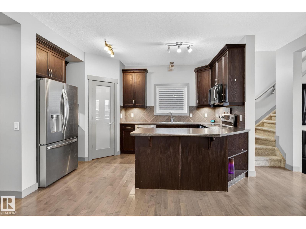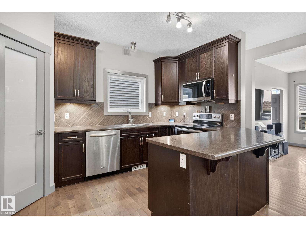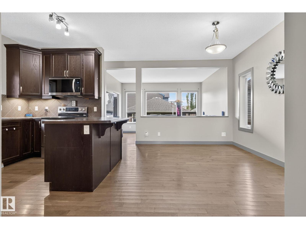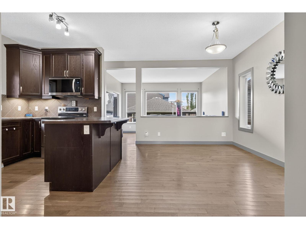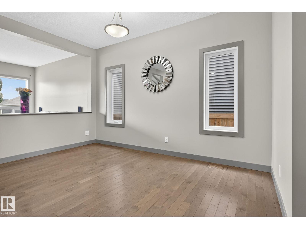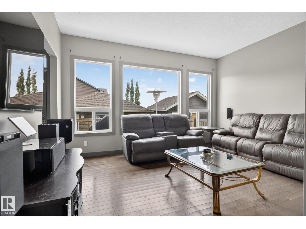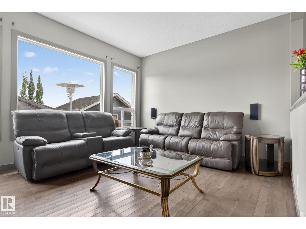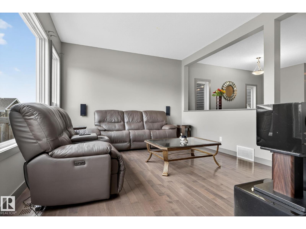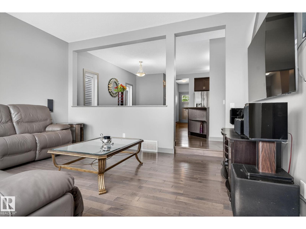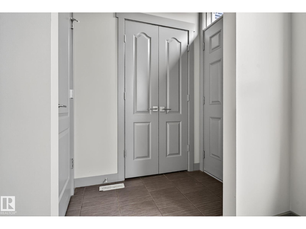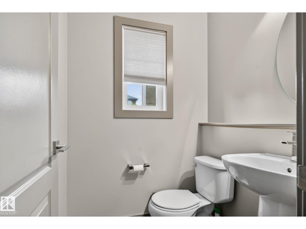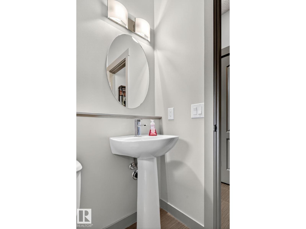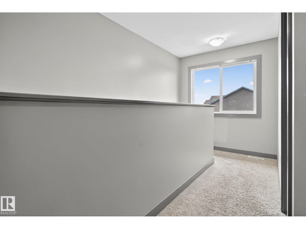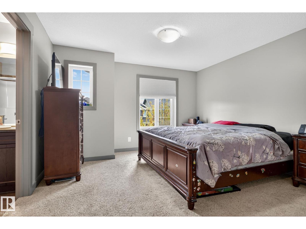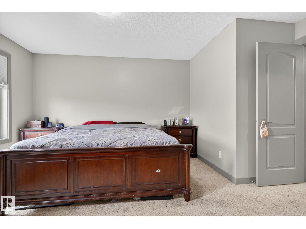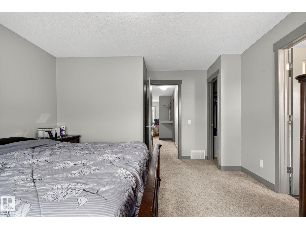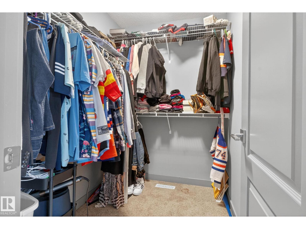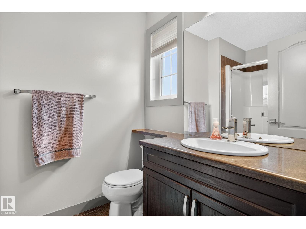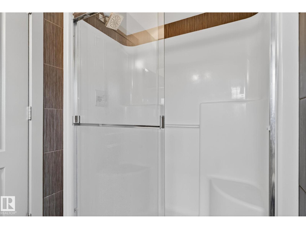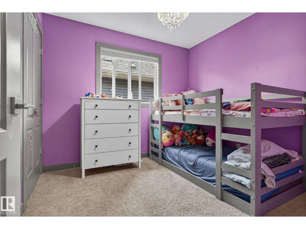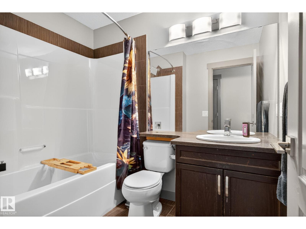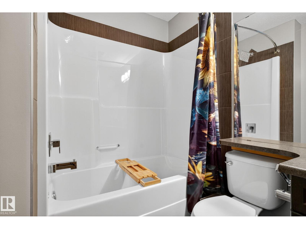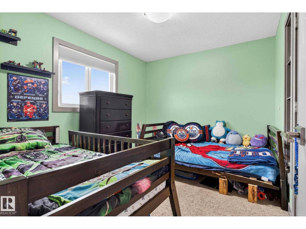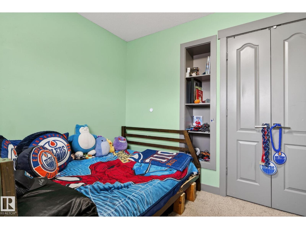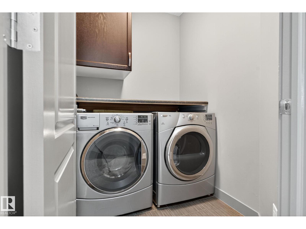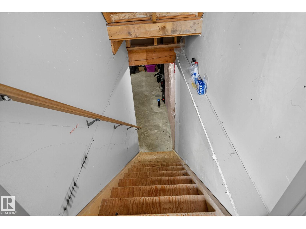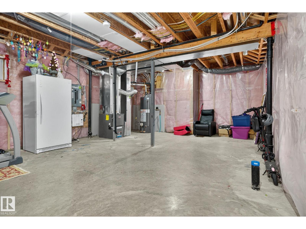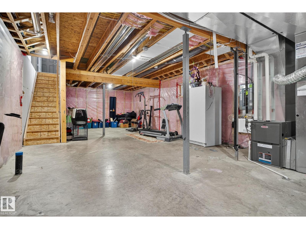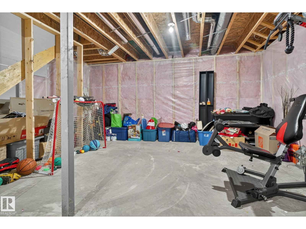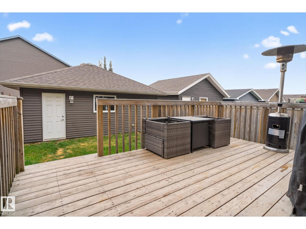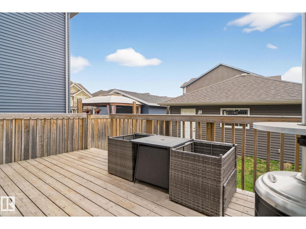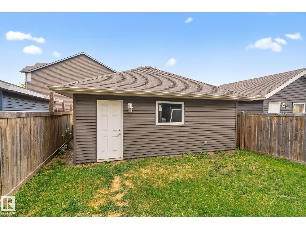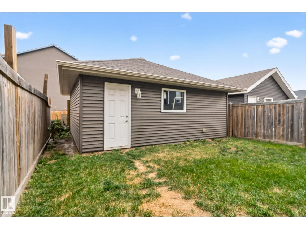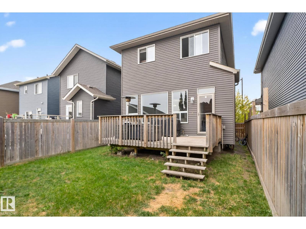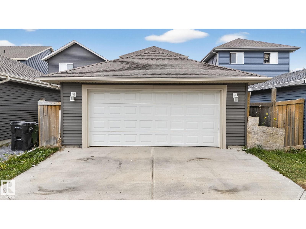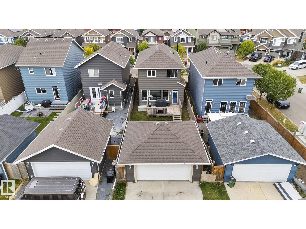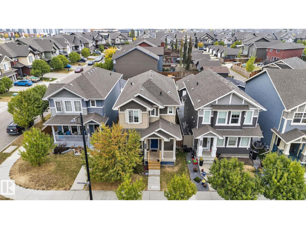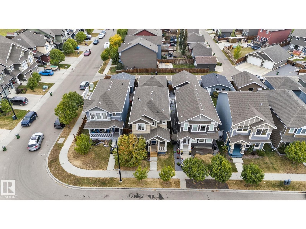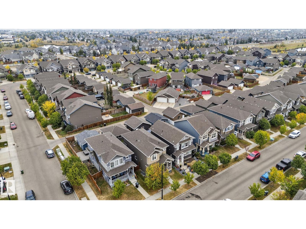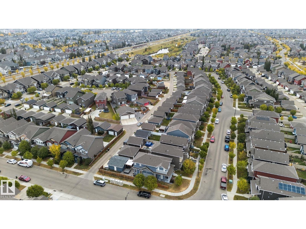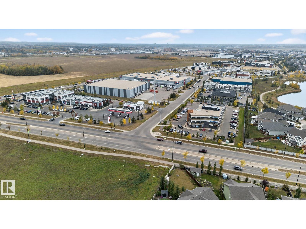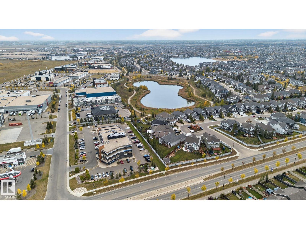3 Bedroom
3 Bathroom
1,610 ft2
Forced Air
$475,000
Welcome to The Orchards at Ellerslie – a vibrant, family-friendly community and the perfect setting for this spacious 3-bedroom, 2.5-bath home. Nestled on a quiet street with a true sense of community. Inside, you’ll find an open floor plan with a bright living area that’s filled with natural light, and a stylish kitchen perfect for everyday living and entertaining. A separate den/office on the main floor provides a cozy, versatile space for working from home, studying, or relaxing away from the main living room. Upstairs, the primary suite offers comfort with its ensuite and walk-in closet, while the convenience of upper-floor laundry makes daily routines easier. The basement offers great storage and potential for future development. Plus, you’ll enjoy exclusive access to The Orchards recreation facility with amenities for every member of the family, along with year-round community events. Surrounded by parks, trails, schools, and shopping, this home offers the perfect blend of comfort & convenience. (id:47041)
Property Details
|
MLS® Number
|
E4460358 |
|
Property Type
|
Single Family |
|
Neigbourhood
|
The Orchards At Ellerslie |
|
Amenities Near By
|
Airport, Playground, Public Transit, Schools, Shopping |
|
Features
|
Park/reserve, No Smoking Home |
Building
|
Bathroom Total
|
3 |
|
Bedrooms Total
|
3 |
|
Appliances
|
Dishwasher, Dryer, Microwave Range Hood Combo, Refrigerator, Stove, Washer, Window Coverings |
|
Basement Development
|
Unfinished |
|
Basement Type
|
Full (unfinished) |
|
Constructed Date
|
2014 |
|
Construction Style Attachment
|
Detached |
|
Half Bath Total
|
1 |
|
Heating Type
|
Forced Air |
|
Stories Total
|
2 |
|
Size Interior
|
1,610 Ft2 |
|
Type
|
House |
Parking
Land
|
Acreage
|
No |
|
Land Amenities
|
Airport, Playground, Public Transit, Schools, Shopping |
|
Size Irregular
|
304.34 |
|
Size Total
|
304.34 M2 |
|
Size Total Text
|
304.34 M2 |
Rooms
| Level |
Type |
Length |
Width |
Dimensions |
|
Main Level |
Living Room |
2.58 m |
2.89 m |
2.58 m x 2.89 m |
|
Main Level |
Dining Room |
4.7 m |
2.99 m |
4.7 m x 2.99 m |
|
Main Level |
Kitchen |
4.35 m |
2.78 m |
4.35 m x 2.78 m |
|
Main Level |
Family Room |
3.8 m |
4.57 m |
3.8 m x 4.57 m |
|
Upper Level |
Primary Bedroom |
4.78 m |
3.96 m |
4.78 m x 3.96 m |
|
Upper Level |
Bedroom 2 |
2.85 m |
2.79 m |
2.85 m x 2.79 m |
|
Upper Level |
Bedroom 3 |
2.88 m |
3.49 m |
2.88 m x 3.49 m |
https://www.realtor.ca/real-estate/28939512/5514-crabapple-lo-sw-edmonton-the-orchards-at-ellerslie
