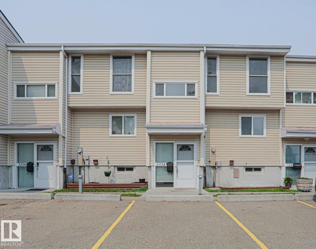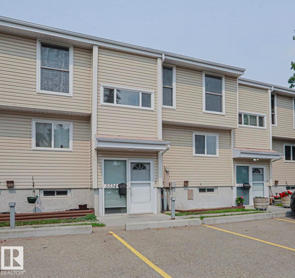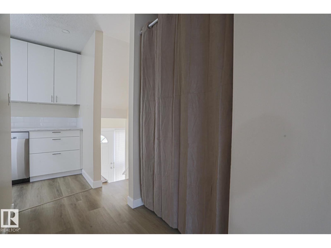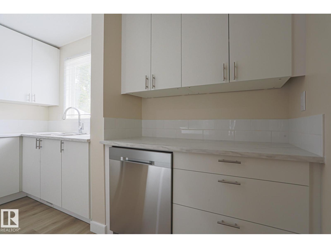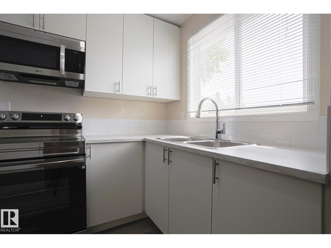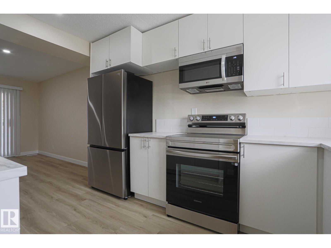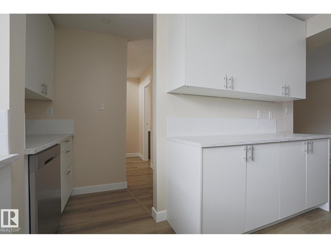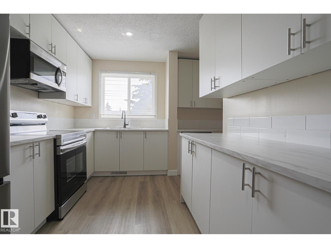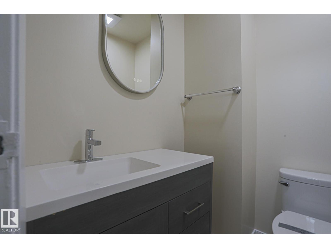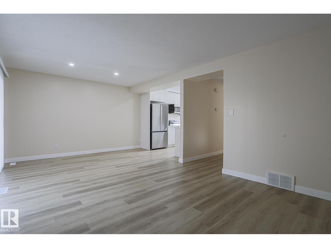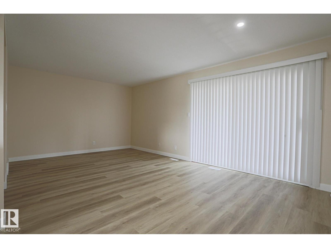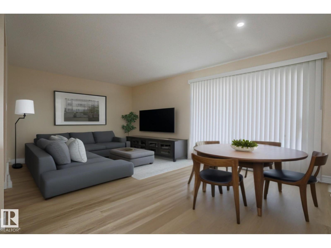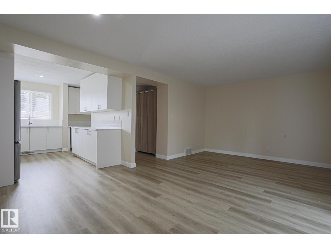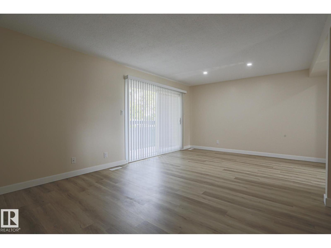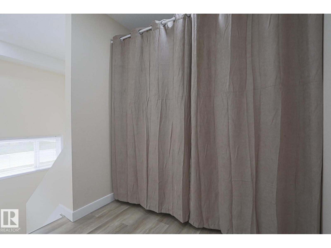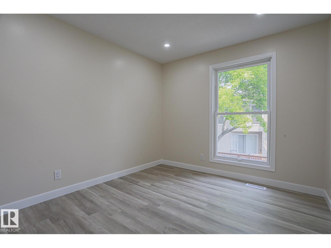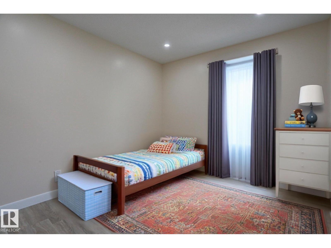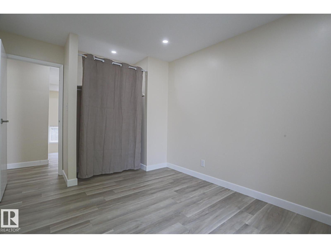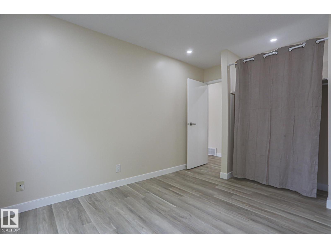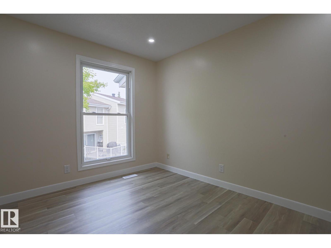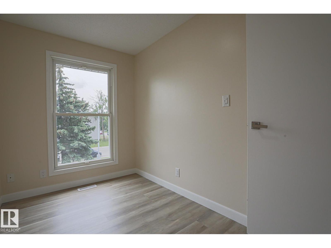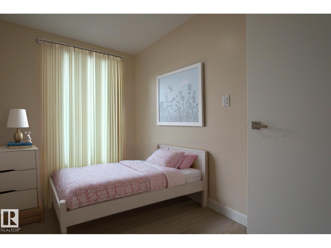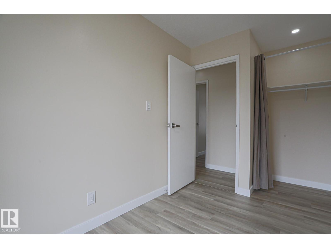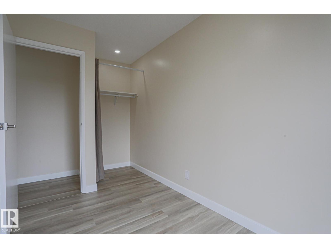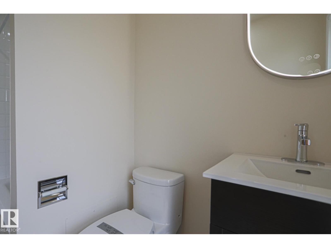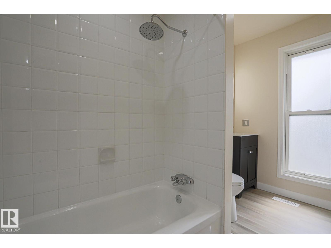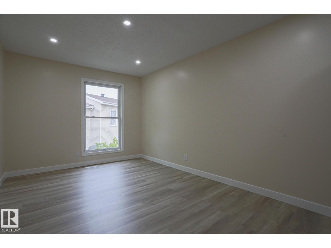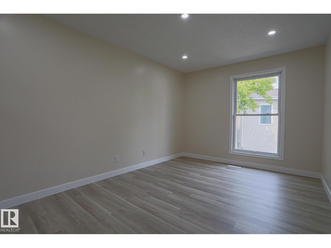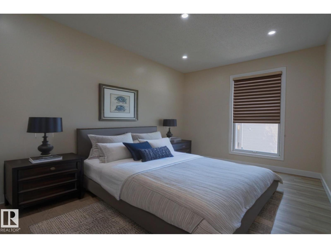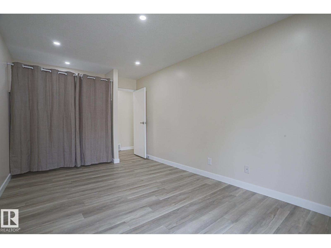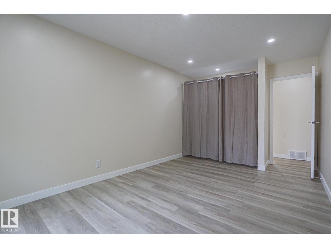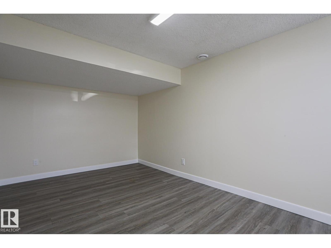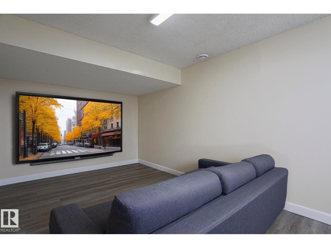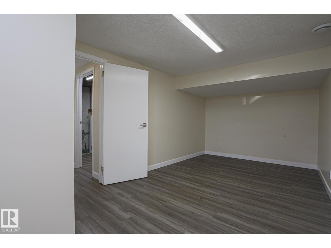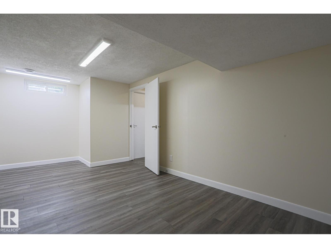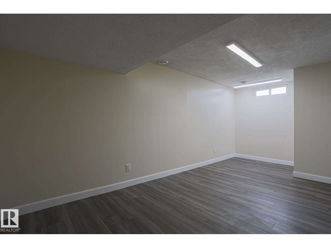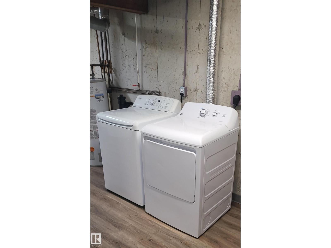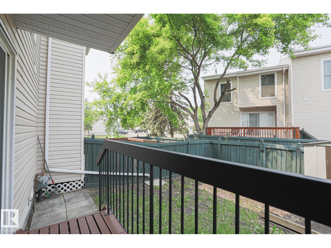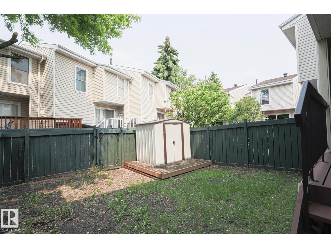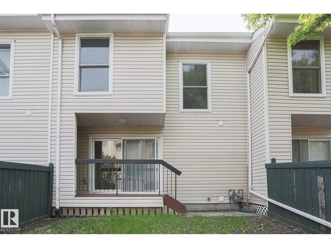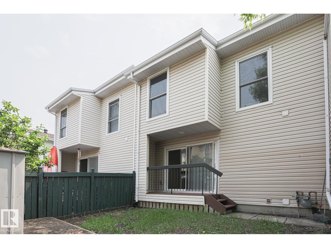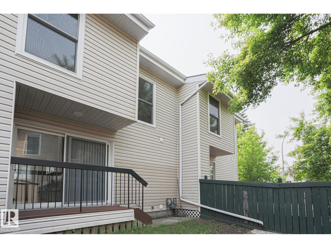5534 145 Av Nw Edmonton, Alberta T5A 3R3
$249,999Maintenance, Exterior Maintenance, Insurance, Property Management, Other, See Remarks
$355 Monthly
Maintenance, Exterior Maintenance, Insurance, Property Management, Other, See Remarks
$355 MonthlyCompletely renovated from top to bottom. Move in ready! New completely remodelled kitchen, new bathrooms, upgraded luxury vinyl plank flooring throughout the home, freshly painted. 3-bedroom 1.5 bath, fully finished basement and a good-sized backyard for entertaining and BBQing. Upgrades include all new LED lighting throughout the unit, Decora receptacles, raised bevelled baseboards, new low flush toilets, new vanities, fixtures, and LED mirrors. New fridge, range Wi-Fi ready, dishwasher, microwave/hood all with 2-year extended warranty. Laundry room has a clothes washer & dryer. Furnace is an older Lennox; the heat exchanger has been inspected by Atco and is in safe and good working order. Furnace has been overhauled with new motor, belt, pilot/burner assembly, and thermocouple. These older furnaces are made to last, no control boards and expensive blowers to replace. This unit also comes with 2 parking stalls; 1 assigned and 1 rented. (id:47041)
Property Details
| MLS® Number | E4440550 |
| Property Type | Single Family |
| Neigbourhood | Casselman |
| Amenities Near By | Playground, Public Transit, Schools, Shopping |
| Features | Cul-de-sac, Flat Site |
| Structure | Deck |
Building
| Bathroom Total | 2 |
| Bedrooms Total | 3 |
| Amenities | Vinyl Windows |
| Appliances | Dishwasher, Dryer, Microwave Range Hood Combo, Refrigerator, Stove, Washer |
| Basement Development | Finished |
| Basement Type | Full (finished) |
| Constructed Date | 1977 |
| Construction Style Attachment | Attached |
| Fire Protection | Smoke Detectors |
| Half Bath Total | 1 |
| Heating Type | Forced Air |
| Stories Total | 2 |
| Size Interior | 1,109 Ft2 |
| Type | Row / Townhouse |
Parking
| Stall |
Land
| Acreage | No |
| Fence Type | Fence |
| Land Amenities | Playground, Public Transit, Schools, Shopping |
| Size Irregular | 220.14 |
| Size Total | 220.14 M2 |
| Size Total Text | 220.14 M2 |
Rooms
| Level | Type | Length | Width | Dimensions |
|---|---|---|---|---|
| Basement | Recreation Room | 2.9 m | 5.68 m | 2.9 m x 5.68 m |
| Basement | Storage | 2.88 m | 1.09 m | 2.88 m x 1.09 m |
| Basement | Utility Room | 6.12 m | 5.2 m | 6.12 m x 5.2 m |
| Main Level | Living Room | 3.35 m | 3.65 m | 3.35 m x 3.65 m |
| Main Level | Dining Room | 2.76 m | 3.65 m | 2.76 m x 3.65 m |
| Main Level | Kitchen | 3.75 m | 3.99 m | 3.75 m x 3.99 m |
| Upper Level | Primary Bedroom | 3.07 m | 5.16 m | 3.07 m x 5.16 m |
| Upper Level | Bedroom 2 | 2.93 m | 4.03 m | 2.93 m x 4.03 m |
| Upper Level | Bedroom 3 | 2.06 m | 3.09 m | 2.06 m x 3.09 m |
https://www.realtor.ca/real-estate/28422572/5534-145-av-nw-edmonton-casselman
