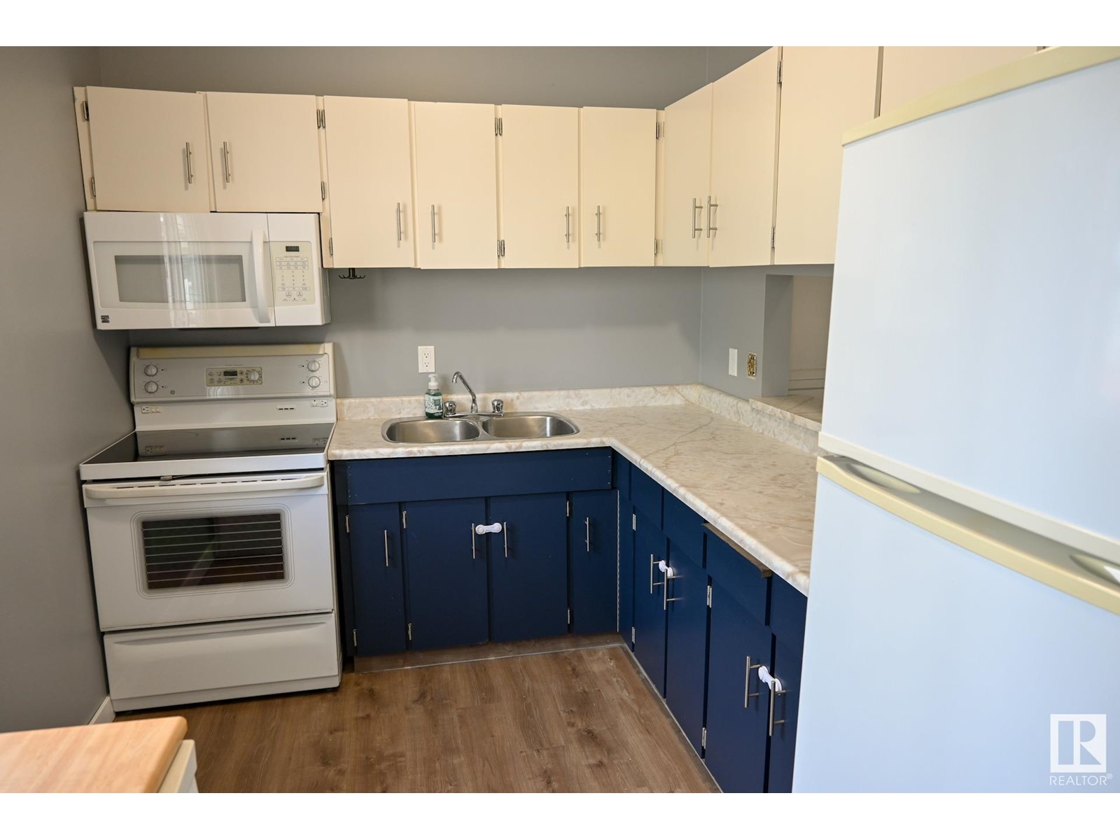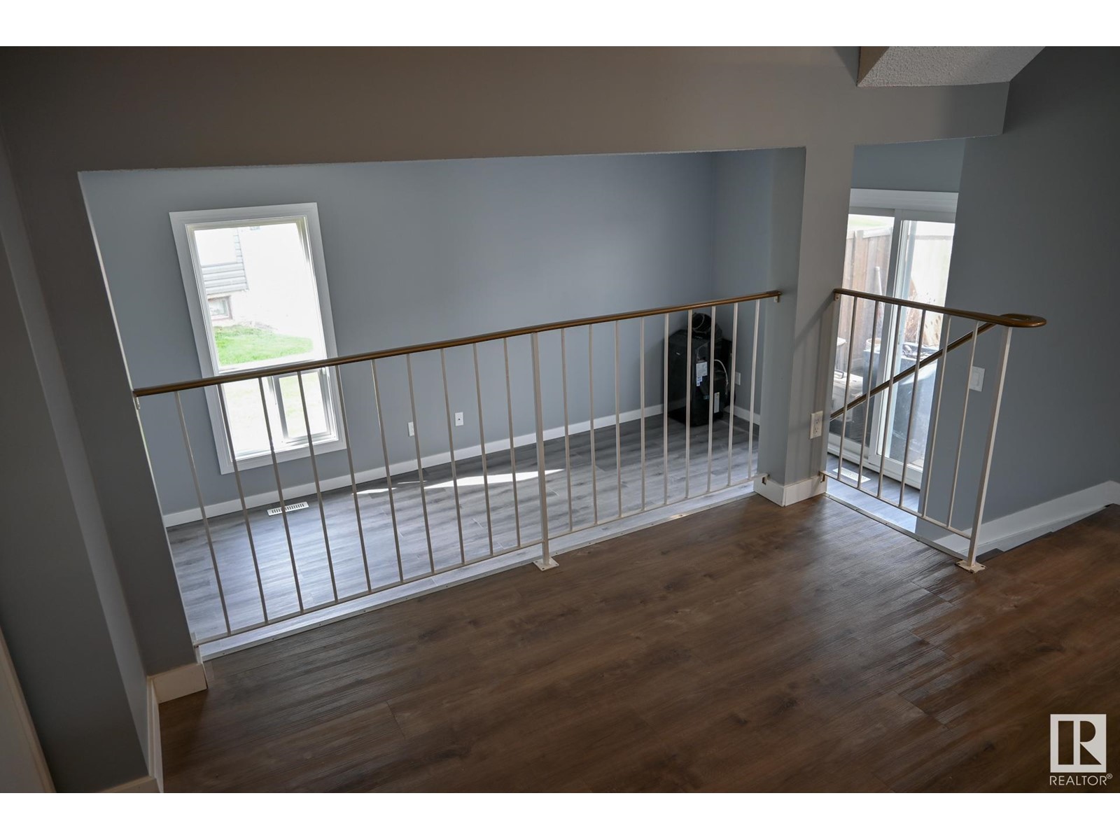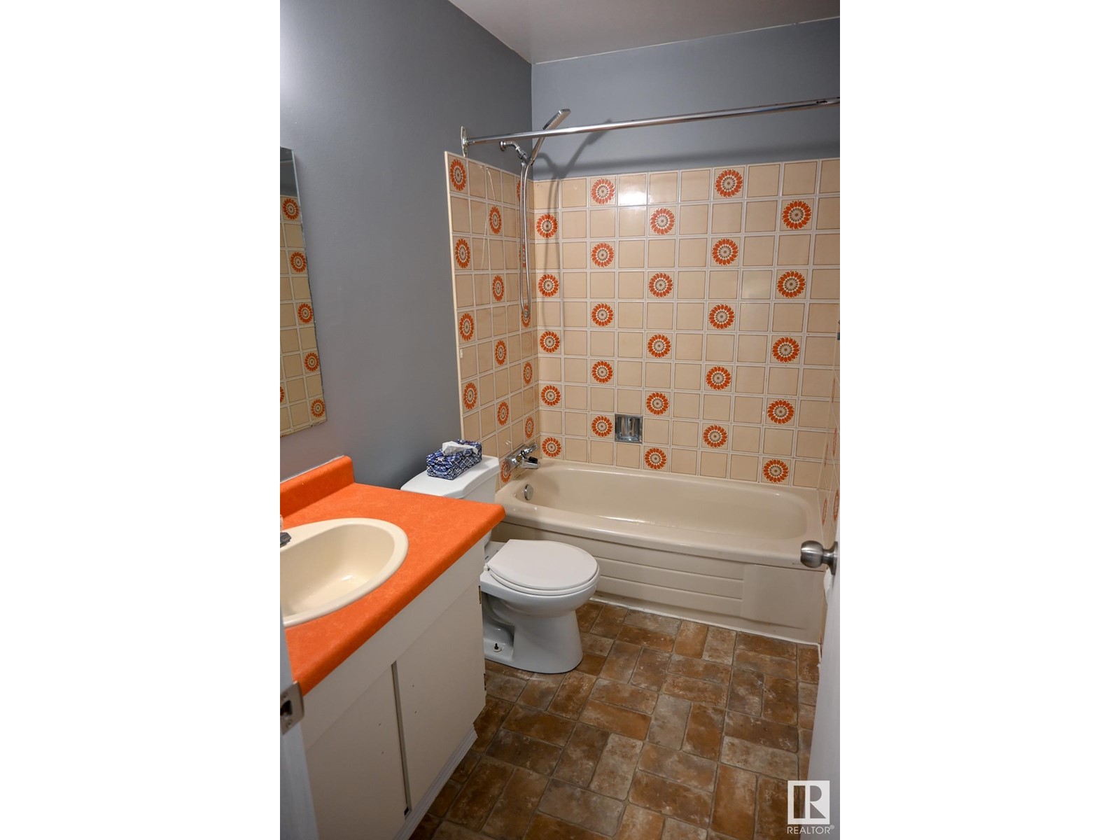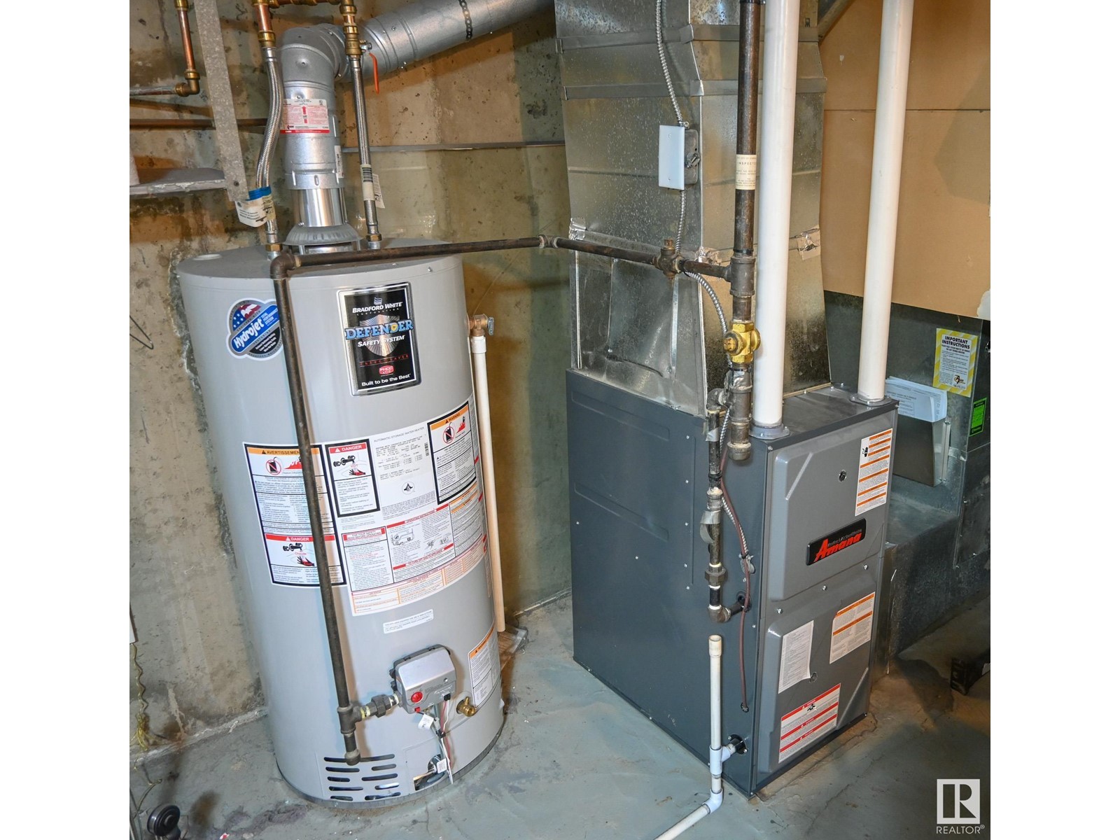5546 19a Av Nw Edmonton, Alberta T6L 2C1
$169,900Maintenance, Exterior Maintenance, Insurance, Other, See Remarks, Property Management
$454 Monthly
Maintenance, Exterior Maintenance, Insurance, Other, See Remarks, Property Management
$454 MonthlyCharming 3-bedroom, 1.5-bathroom townhome close to Meyokumin Elementary School. Enjoy a spacious floorplan with vinyl plank flooring throughoutno carpet! Freshly painted cabinetry and updated appliances make the kitchen shine, while the Ecobee thermostat and 2018 high-efficiency furnace keep you comfortable year-round. In-unit laundry adds convenience. The covered, powered carport and fenced patio add convenience and outdoor living space. With tons of storage in the unfinished basement, theres plenty of room for future expansion. Located in a well-run, well-maintained complex with low condo fees of $454, this home is perfect for those seeking comfort and value. Steps from public transit, 3 minutes from shopping & Mill Woods Town Centre with all amenities! (id:47041)
Property Details
| MLS® Number | E4404052 |
| Property Type | Single Family |
| Neigbourhood | Meyokumin |
| Amenities Near By | Playground, Public Transit, Schools, Shopping |
| Features | Flat Site, No Animal Home, No Smoking Home |
| Parking Space Total | 1 |
| Structure | Patio(s) |
Building
| Bathroom Total | 2 |
| Bedrooms Total | 3 |
| Appliances | Dishwasher, Dryer, Microwave Range Hood Combo, Refrigerator, Stove, Washer |
| Basement Development | Unfinished |
| Basement Type | Partial (unfinished) |
| Constructed Date | 1978 |
| Construction Style Attachment | Attached |
| Half Bath Total | 1 |
| Heating Type | Forced Air |
| Size Interior | 1046.8979 Sqft |
| Type | Row / Townhouse |
Parking
| Stall | |
| See Remarks |
Land
| Acreage | No |
| Fence Type | Fence |
| Land Amenities | Playground, Public Transit, Schools, Shopping |
| Size Irregular | 295.99 |
| Size Total | 295.99 M2 |
| Size Total Text | 295.99 M2 |
Rooms
| Level | Type | Length | Width | Dimensions |
|---|---|---|---|---|
| Main Level | Living Room | 17'8 x 10'11 | ||
| Main Level | Dining Room | 13'6 x 8'10 | ||
| Main Level | Kitchen | 9'10 x 7'11 | ||
| Upper Level | Primary Bedroom | 9'1 x 15'2 | ||
| Upper Level | Bedroom 2 | 7'8 x 10'8 | ||
| Upper Level | Bedroom 3 | 9'7 x 11'1 |






































