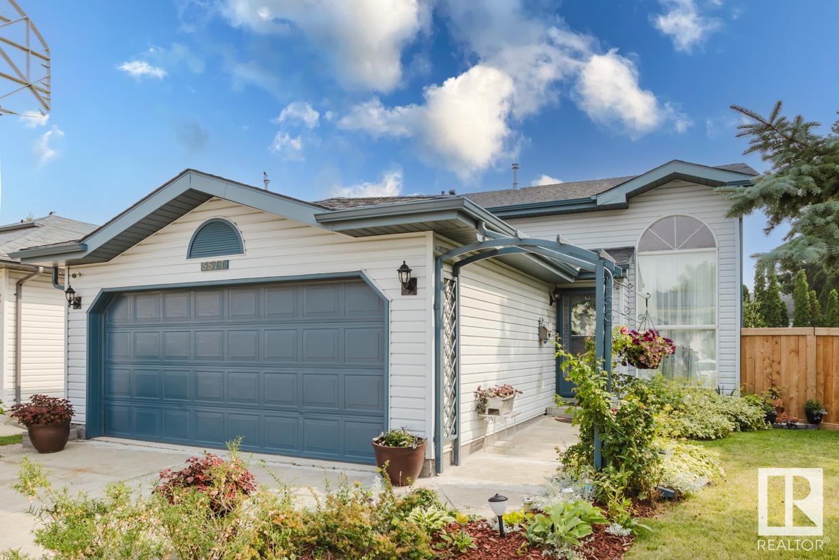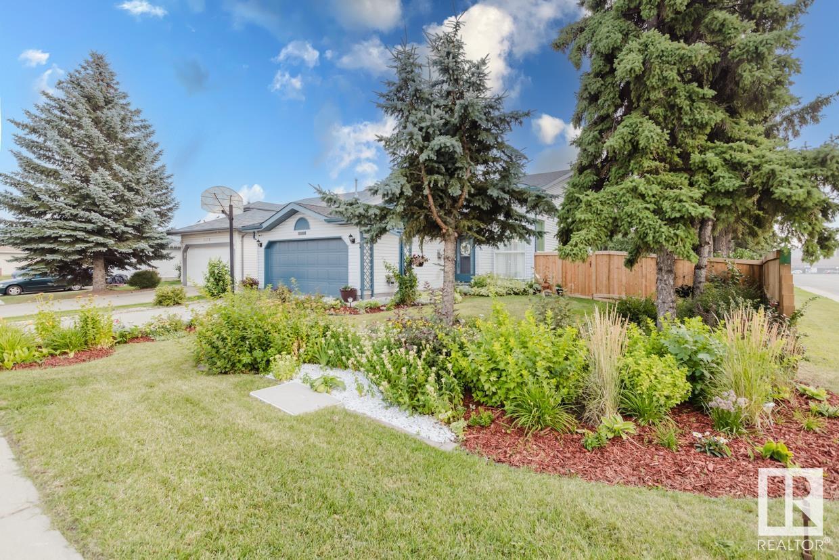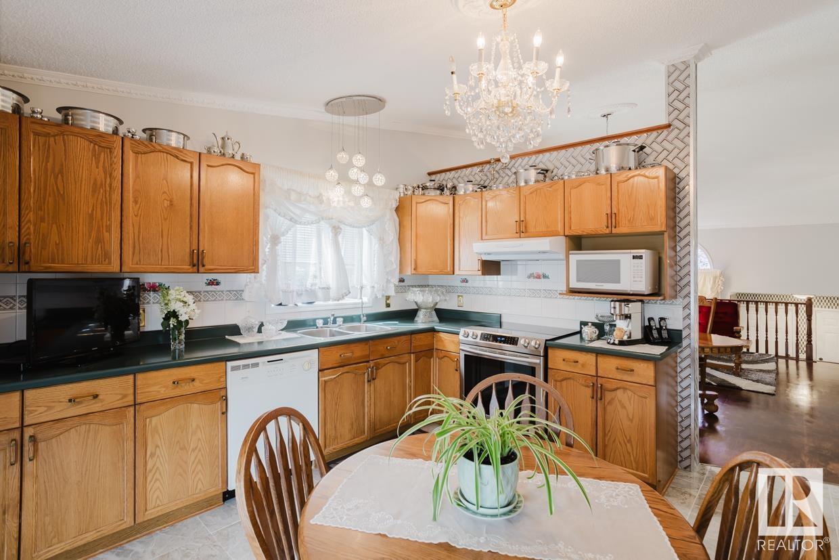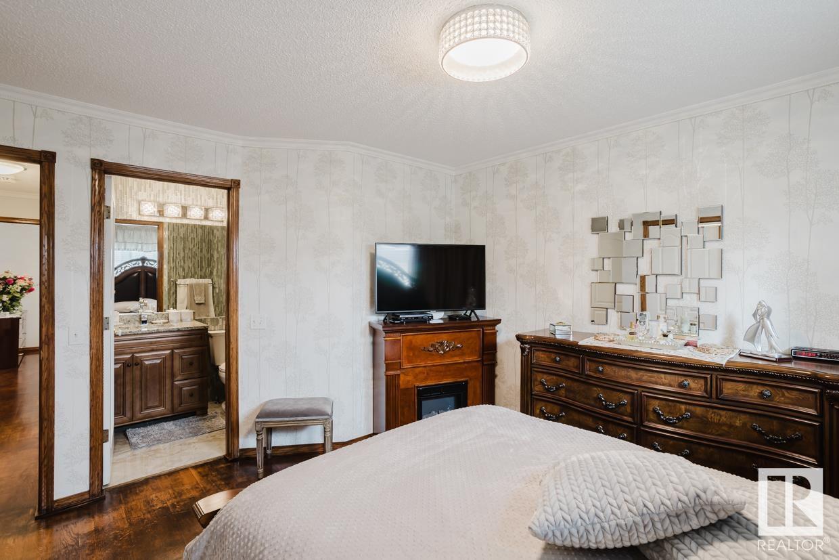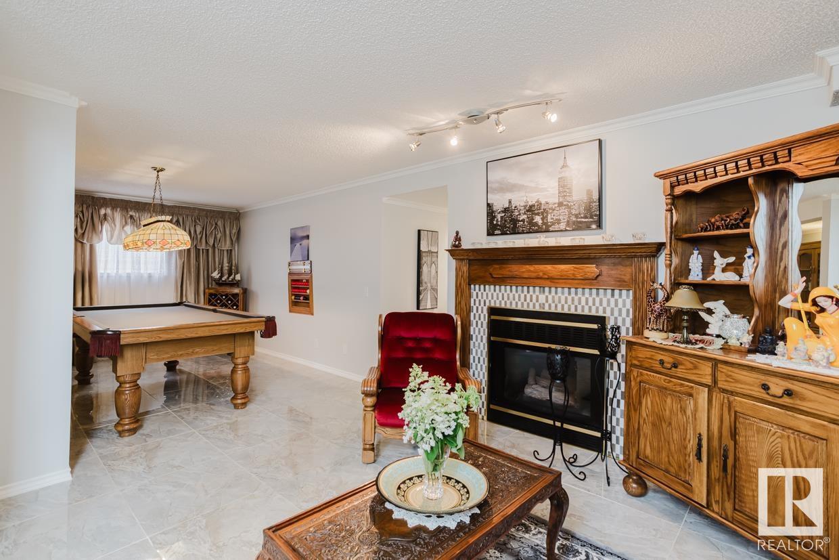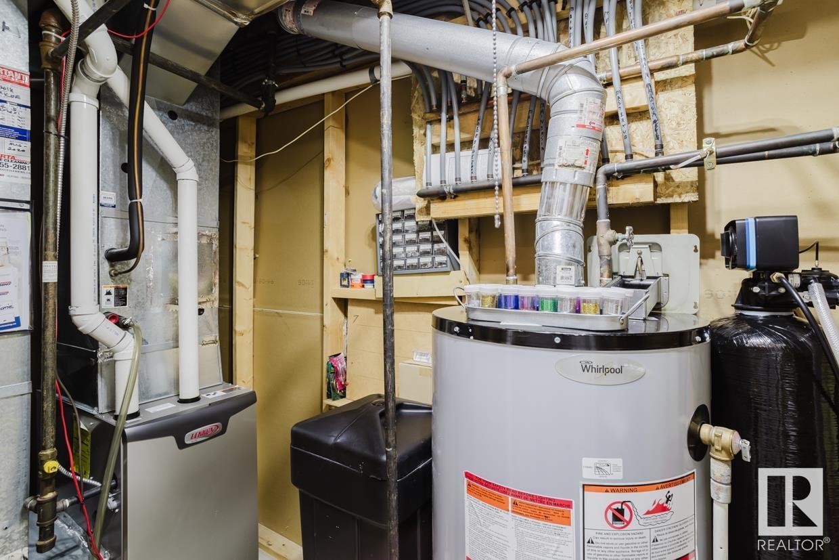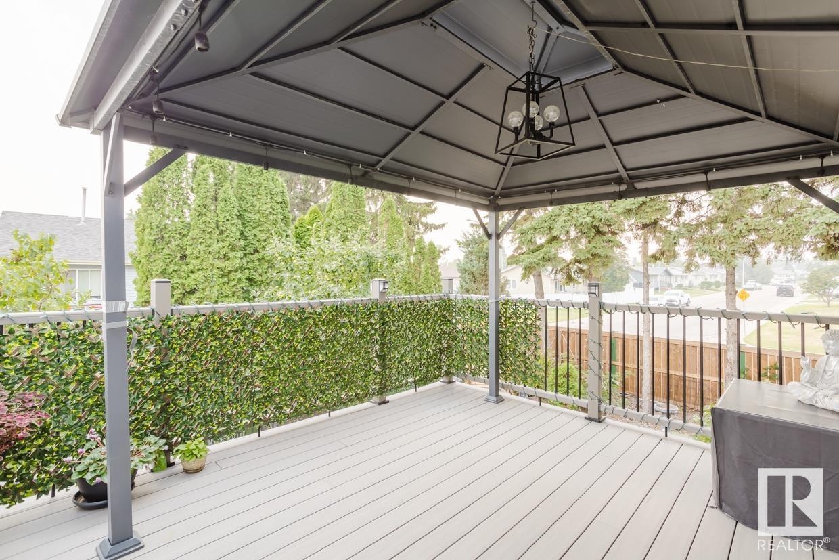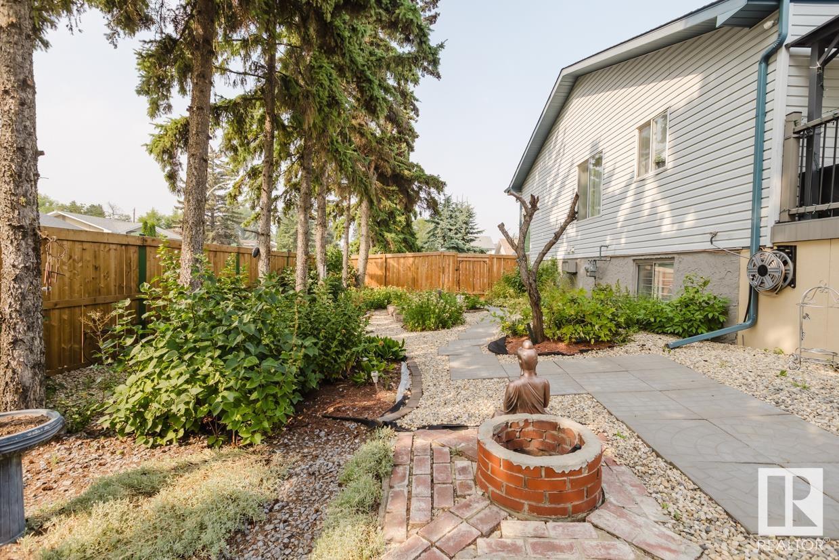4 Bedroom
3 Bathroom
960.5714 sqft
Bi-Level
Fireplace
Forced Air
$425,000
First time on the market! Immaculate custom built 1995 Daytona bi-level home! This home features 4 bedrooms (2 up & 2 down), 3 bathrooms (2 up & 1 down), bright open concept layout, bloom award winning garden (more then once) corner lot, over 1800 sqft of living space, ample light, customized heated double garage attached is a must see! Also, AC and water softener. Commuting is a breeze here, near manning drive, Anthony Henday, 137 ave, public transit, countless amenities, shopping, grocery, parks and so much more! (id:47041)
Open House
This property has open houses!
Starts at:
12:00 pm
Ends at:
2:00 pm
Property Details
|
MLS® Number
|
E4402433 |
|
Property Type
|
Single Family |
|
Neigbourhood
|
York |
|
Amenities Near By
|
Playground, Public Transit, Schools, Shopping |
|
Community Features
|
Public Swimming Pool |
|
Features
|
Corner Site, See Remarks, Park/reserve, No Animal Home, No Smoking Home |
|
Structure
|
Deck, Patio(s) |
Building
|
Bathroom Total
|
3 |
|
Bedrooms Total
|
4 |
|
Appliances
|
Dishwasher, Refrigerator, Storage Shed, Stove, Window Coverings |
|
Architectural Style
|
Bi-level |
|
Basement Development
|
Finished |
|
Basement Type
|
Full (finished) |
|
Constructed Date
|
1994 |
|
Construction Style Attachment
|
Detached |
|
Fireplace Fuel
|
Gas |
|
Fireplace Present
|
Yes |
|
Fireplace Type
|
Unknown |
|
Heating Type
|
Forced Air |
|
Size Interior
|
960.5714 Sqft |
|
Type
|
House |
Parking
Land
|
Acreage
|
No |
|
Land Amenities
|
Playground, Public Transit, Schools, Shopping |
|
Size Irregular
|
619.81 |
|
Size Total
|
619.81 M2 |
|
Size Total Text
|
619.81 M2 |
Rooms
| Level |
Type |
Length |
Width |
Dimensions |
|
Basement |
Family Room |
|
|
25'8 x 17'2 |
|
Basement |
Bedroom 3 |
|
|
12' x 9'9 |
|
Basement |
Bedroom 4 |
|
|
13'5 x 9'9 |
|
Main Level |
Living Room |
|
|
13'8 x 10'3 |
|
Main Level |
Dining Room |
|
|
13'8 x 8'8 |
|
Main Level |
Kitchen |
|
|
13'7 x 12'10 |
|
Main Level |
Bedroom 2 |
|
|
12'8 x 8'10 |
|
Upper Level |
Primary Bedroom |
|
|
12'8 x 12'6 |
