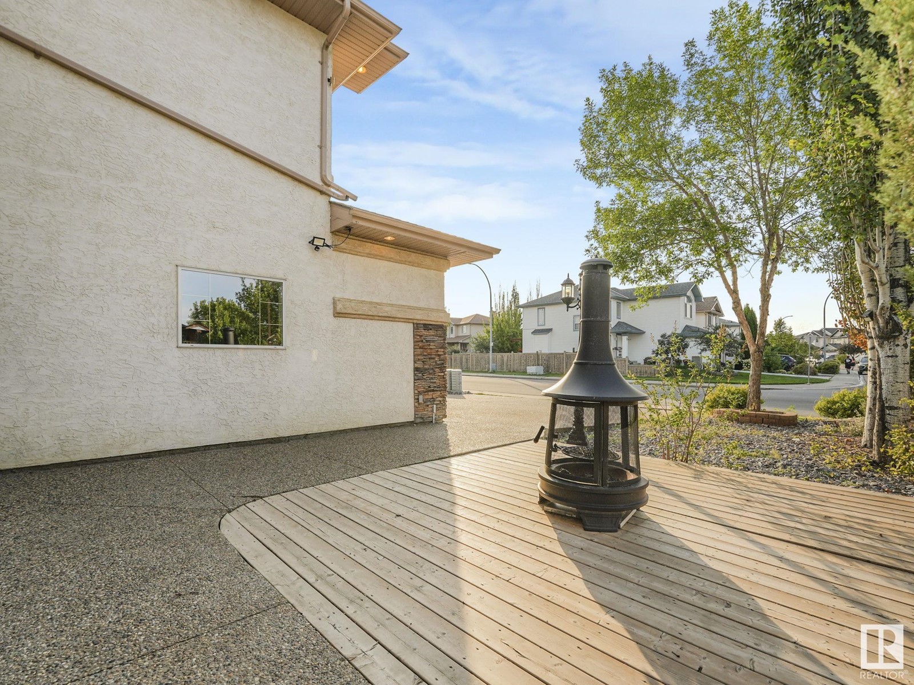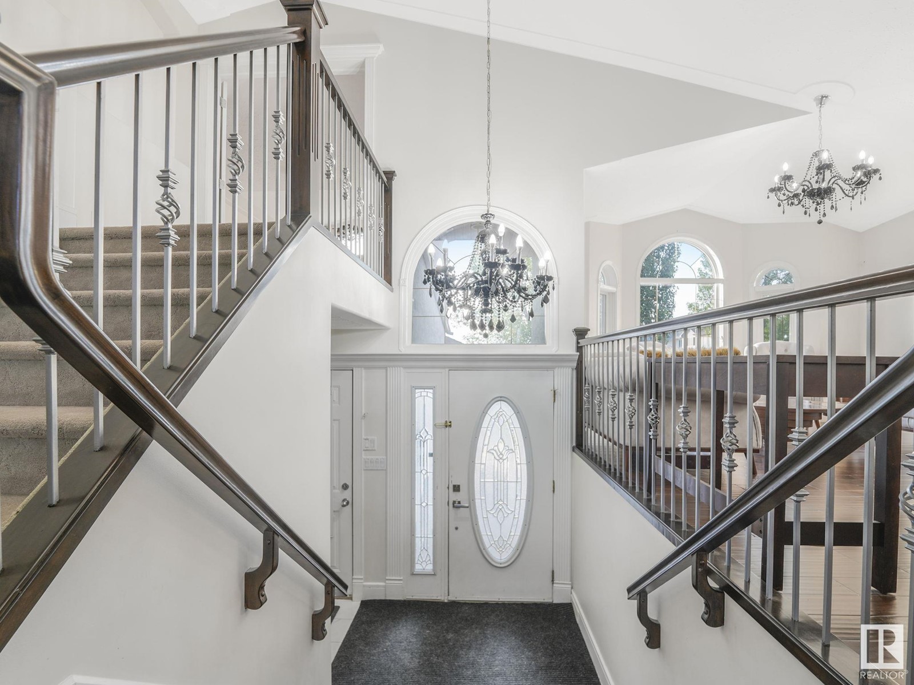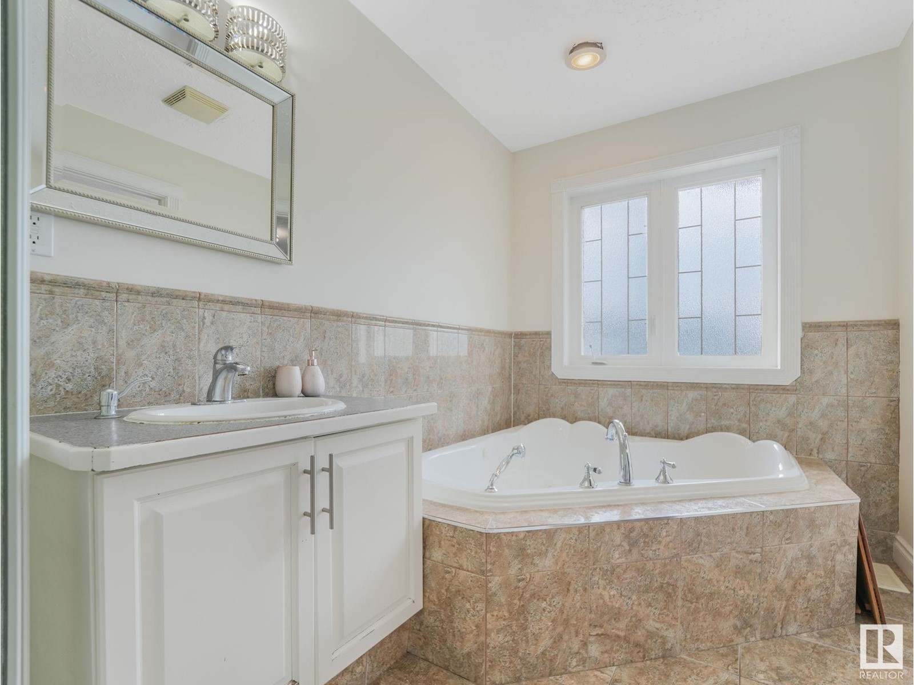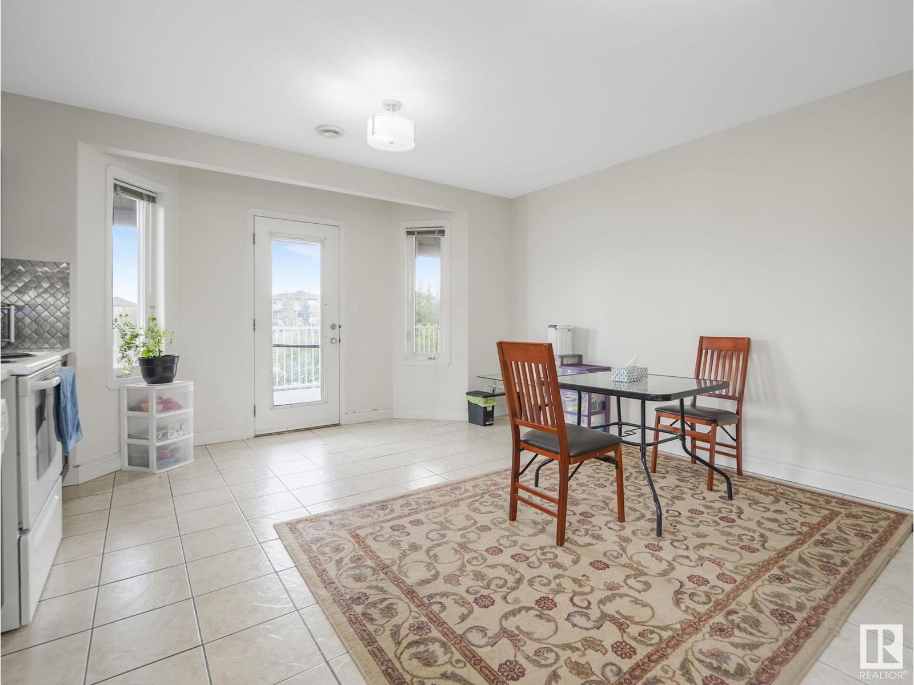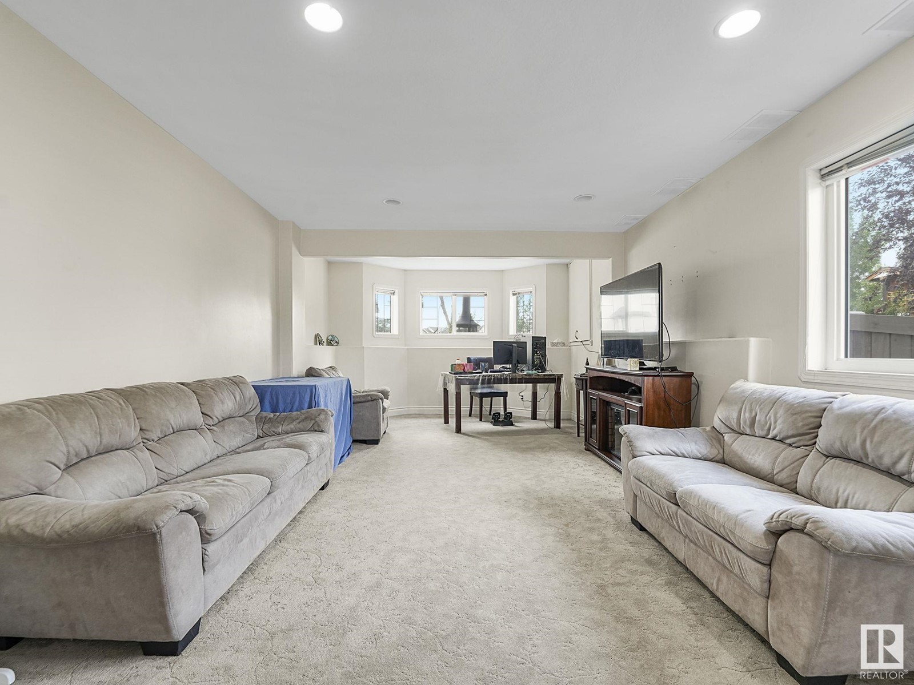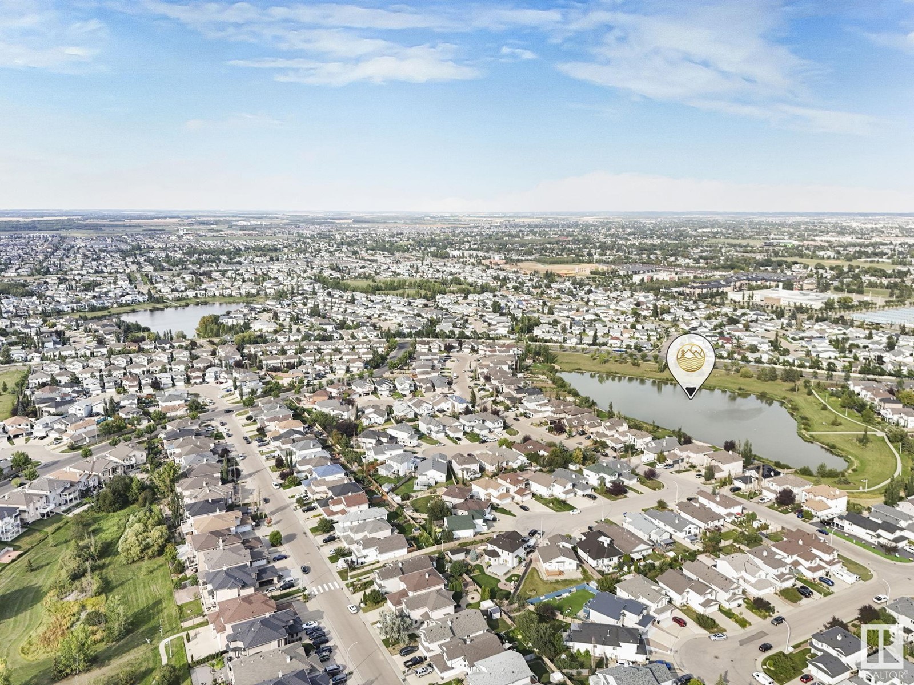5 Bedroom
4 Bathroom
3497.3021 sqft
Bi-Level
Fireplace
Forced Air
$739,900
PREMIUM WALK-OUT BI-LEVEL! Backing onto GREENSPACE, this spacious home, located in desirable Hudson, is perfect for the large or growing family. Featuring 5 beds, 4 baths & a wealth of upgrades including: new A/C, furnace, in-floor heating (lower floor and bsmt), central vac, quartz counters, designer lighting & gorgeous flooring. The bright entry has exquisite porcelain tile, step up to the main level which has a lovely open floor plan, a large living room with massive windows, a modern chefs kitchen, pantry, island, sunny breakfast nook with patio doors to the balcony and open to the family room with gas fireplace. Two bedrooms & a full bath complete this level. The primary suite is located upstairs with a w/i closet, fireplace & luxury ensuite with jetted tub. The lower level has a 2ND KITCHEN opening to another balcony, 2 more beds, 2 baths & a family room. The WALK-OUT BASEMENT is fully finished. With a SEPARATE ENTRANCE the possibilities are endless! Beautifully landscaped with great curb appeal! (id:47041)
Property Details
|
MLS® Number
|
E4404718 |
|
Property Type
|
Single Family |
|
Neigbourhood
|
Hudson |
|
Amenities Near By
|
Park, Playground, Public Transit, Schools, Shopping |
|
Community Features
|
Public Swimming Pool |
|
Features
|
See Remarks, Park/reserve, Environmental Reserve |
|
Parking Space Total
|
4 |
|
Structure
|
Deck |
Building
|
Bathroom Total
|
4 |
|
Bedrooms Total
|
5 |
|
Appliances
|
Garage Door Opener Remote(s), Garage Door Opener, Hood Fan, Window Coverings, Dryer, Refrigerator, Two Stoves, Two Washers, Dishwasher |
|
Architectural Style
|
Bi-level |
|
Basement Development
|
Finished |
|
Basement Features
|
Walk Out |
|
Basement Type
|
Full (finished) |
|
Constructed Date
|
2005 |
|
Construction Style Attachment
|
Detached |
|
Fireplace Fuel
|
Gas |
|
Fireplace Present
|
Yes |
|
Fireplace Type
|
Unknown |
|
Half Bath Total
|
1 |
|
Heating Type
|
Forced Air |
|
Size Interior
|
3497.3021 Sqft |
|
Type
|
House |
Parking
Land
|
Acreage
|
No |
|
Fence Type
|
Fence |
|
Land Amenities
|
Park, Playground, Public Transit, Schools, Shopping |
|
Size Irregular
|
555.35 |
|
Size Total
|
555.35 M2 |
|
Size Total Text
|
555.35 M2 |
Rooms
| Level |
Type |
Length |
Width |
Dimensions |
|
Basement |
Recreation Room |
|
|
Measurements not available |
|
Lower Level |
Bedroom 4 |
2.92 m |
5.06 m |
2.92 m x 5.06 m |
|
Lower Level |
Bedroom 5 |
3.07 m |
5.04 m |
3.07 m x 5.04 m |
|
Lower Level |
Laundry Room |
1.61 m |
2.22 m |
1.61 m x 2.22 m |
|
Lower Level |
Utility Room |
2.58 m |
2.62 m |
2.58 m x 2.62 m |
|
Lower Level |
Second Kitchen |
4.55 m |
5.65 m |
4.55 m x 5.65 m |
|
Main Level |
Living Room |
3.96 m |
4.44 m |
3.96 m x 4.44 m |
|
Main Level |
Dining Room |
4.57 m |
2.75 m |
4.57 m x 2.75 m |
|
Main Level |
Kitchen |
3.68 m |
6.12 m |
3.68 m x 6.12 m |
|
Main Level |
Family Room |
4.14 m |
5.02 m |
4.14 m x 5.02 m |
|
Main Level |
Bedroom 2 |
4.14 m |
5.02 m |
4.14 m x 5.02 m |
|
Main Level |
Bedroom 3 |
3.96 m |
3.55 m |
3.96 m x 3.55 m |
|
Upper Level |
Primary Bedroom |
3.94 m |
6.22 m |
3.94 m x 6.22 m |



