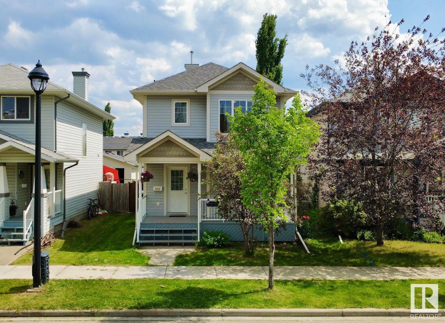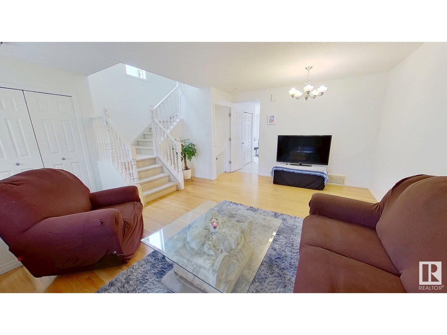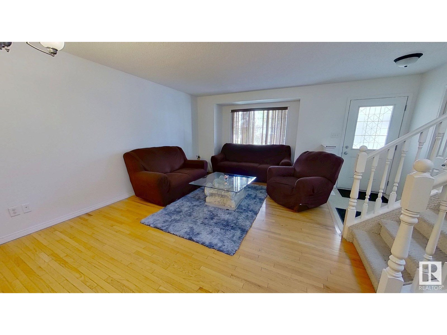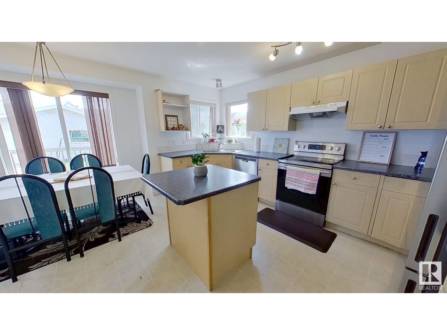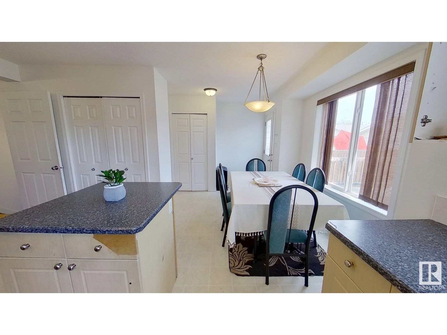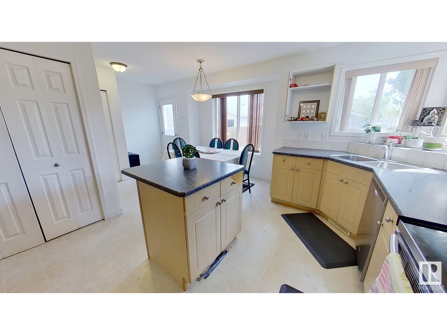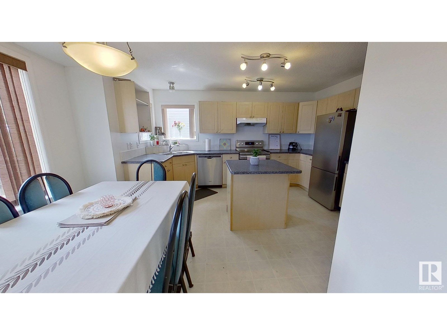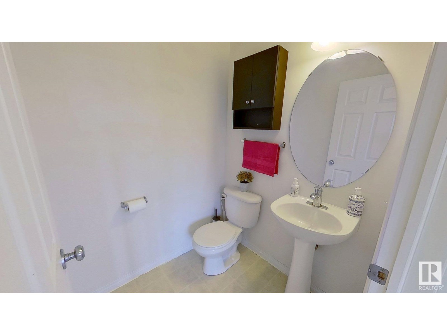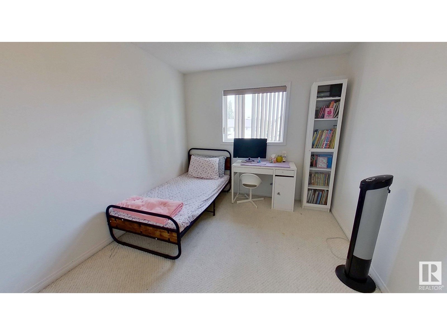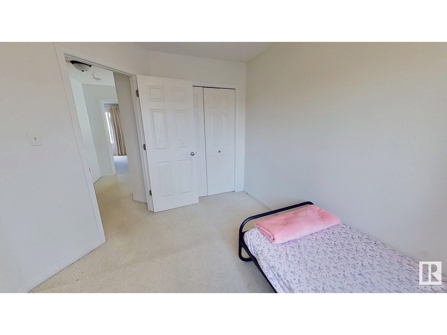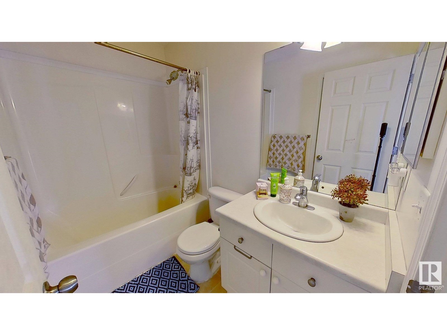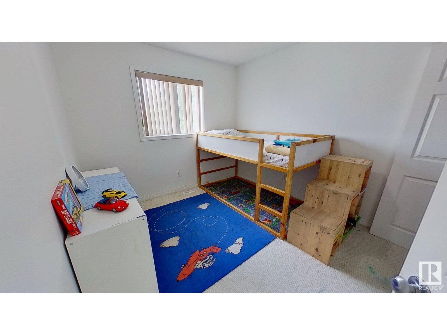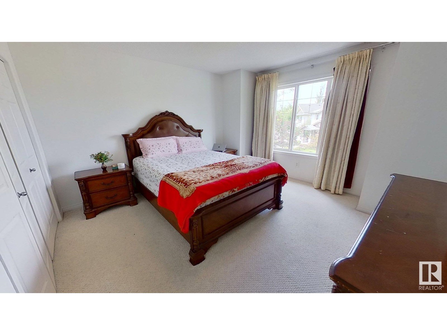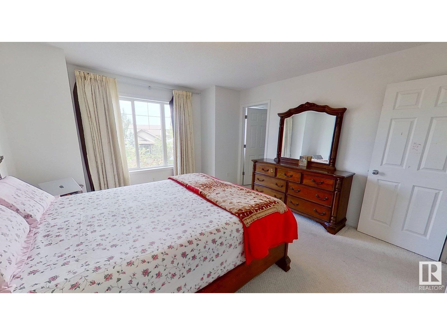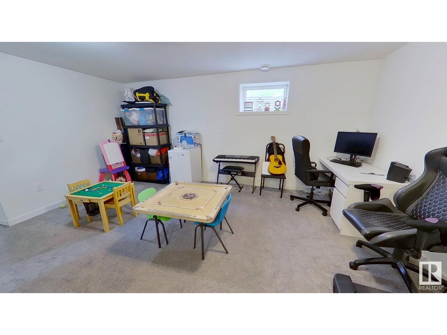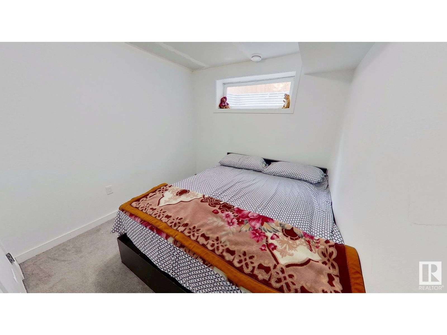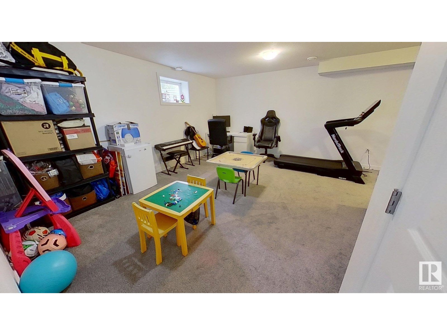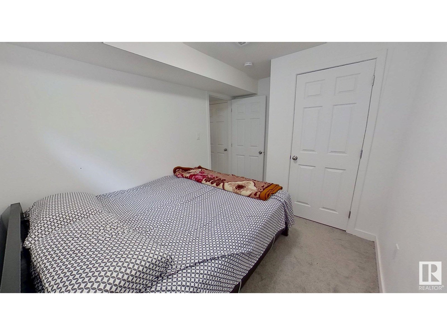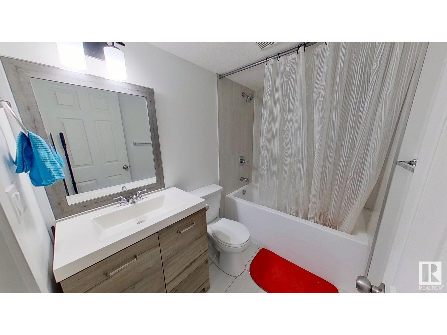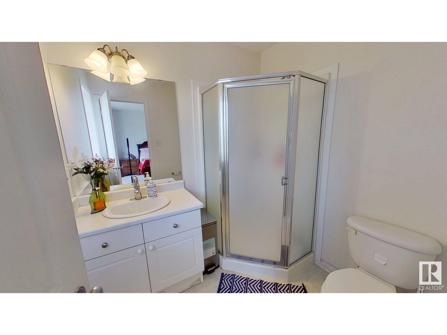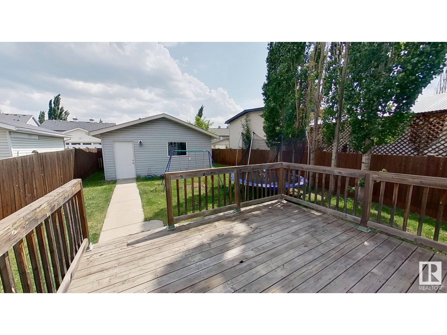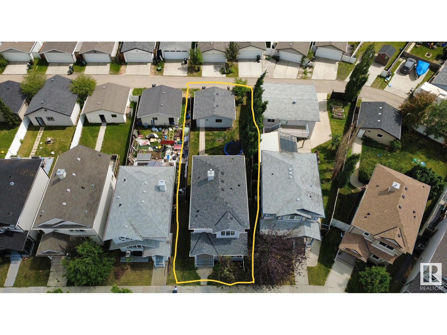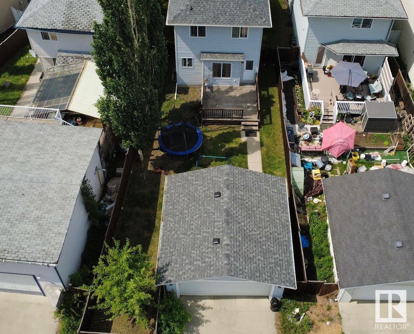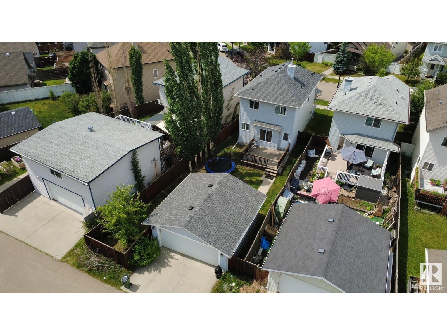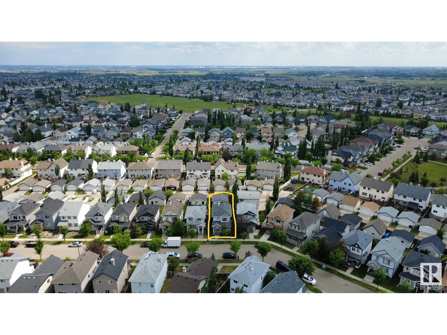4 Bedroom
4 Bathroom
1,369 ft2
Forced Air
$440,000
This is a beautiful Single family detached home with finished basement (no permit) in South Terwillegar South, Comes with 3 beds, 2.5 baths plus a fully finished basement in a quiet and family-friendly neighbourhood. Features include new roof, new stainless steel appliances, open-concept main floor, spacious kitchen, and large primary suite with ensuite. Backyard comes with deck and double detached garage and landscaped. Close to parks, schools, and Windermere shopping. Quick access to Anthony Henday & Terwillegar Drive. Some Furniture is included. (id:47041)
Property Details
|
MLS® Number
|
E4449270 |
|
Property Type
|
Single Family |
|
Neigbourhood
|
South Terwillegar |
|
Amenities Near By
|
Schools |
|
Structure
|
Deck, Porch |
Building
|
Bathroom Total
|
4 |
|
Bedrooms Total
|
4 |
|
Appliances
|
Dishwasher, Dryer, Freezer, Garage Door Opener Remote(s), Garage Door Opener, Hood Fan, Microwave, Refrigerator, Stove, Washer |
|
Basement Development
|
Finished |
|
Basement Type
|
Full (finished) |
|
Constructed Date
|
2006 |
|
Construction Style Attachment
|
Detached |
|
Fire Protection
|
Smoke Detectors |
|
Half Bath Total
|
1 |
|
Heating Type
|
Forced Air |
|
Stories Total
|
2 |
|
Size Interior
|
1,369 Ft2 |
|
Type
|
House |
Parking
Land
|
Acreage
|
No |
|
Land Amenities
|
Schools |
|
Size Irregular
|
372.03 |
|
Size Total
|
372.03 M2 |
|
Size Total Text
|
372.03 M2 |
Rooms
| Level |
Type |
Length |
Width |
Dimensions |
|
Basement |
Bedroom 4 |
|
|
Measurements not available |
|
Upper Level |
Primary Bedroom |
|
|
Measurements not available |
|
Upper Level |
Bedroom 2 |
|
|
Measurements not available |
|
Upper Level |
Bedroom 3 |
|
|
Measurements not available |
https://www.realtor.ca/real-estate/28645139/5596-stevens-cr-nw-edmonton-south-terwillegar
