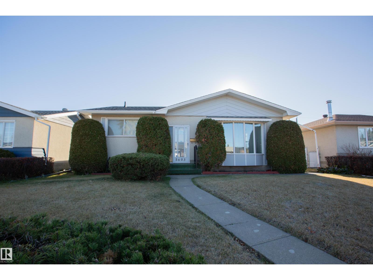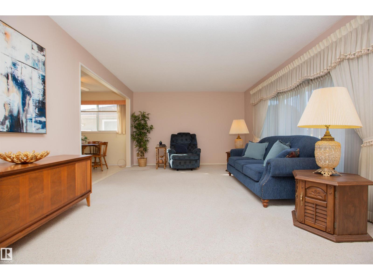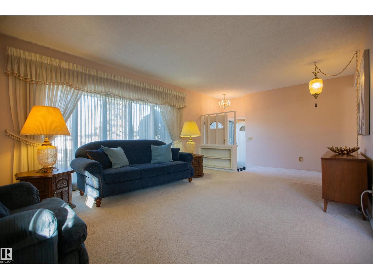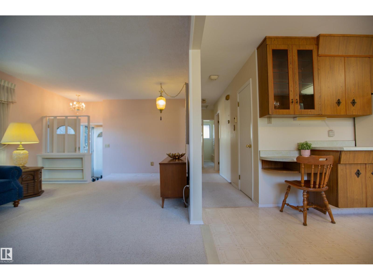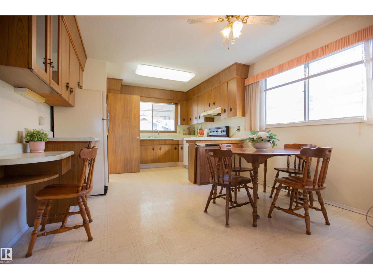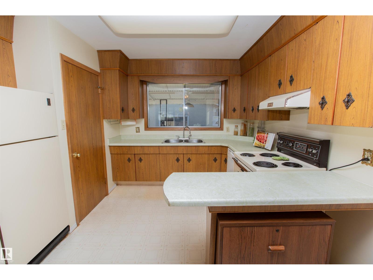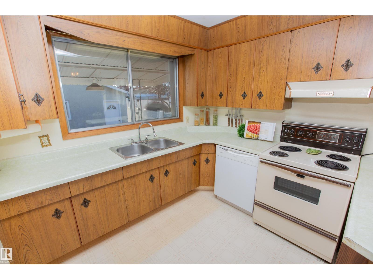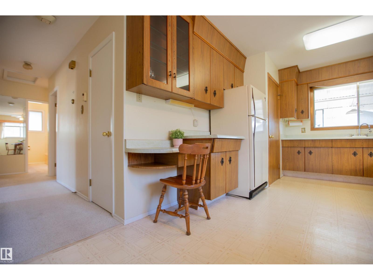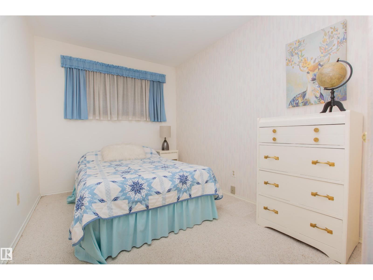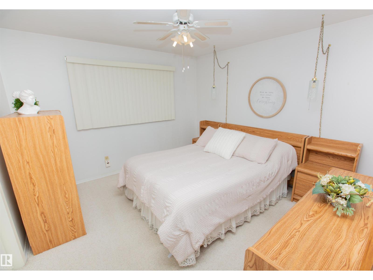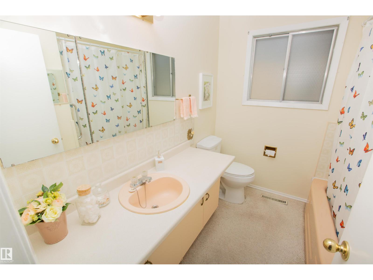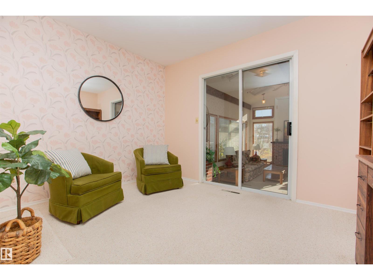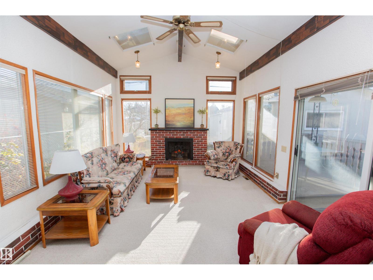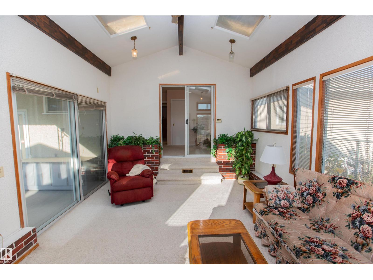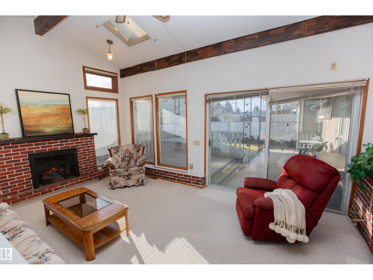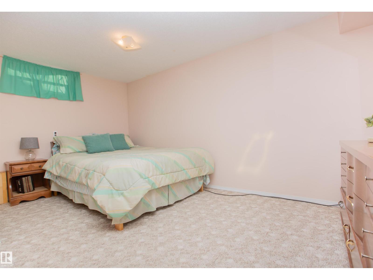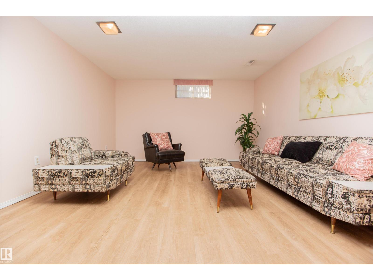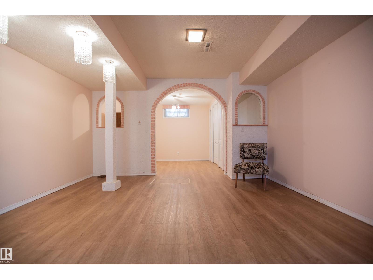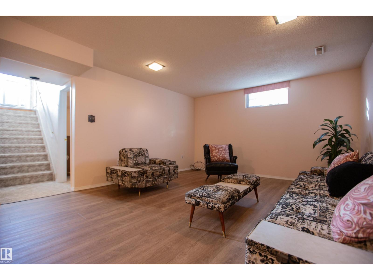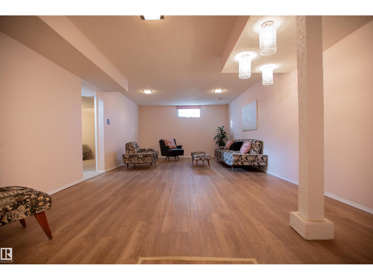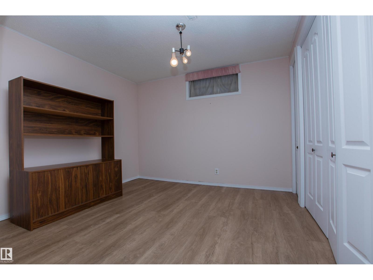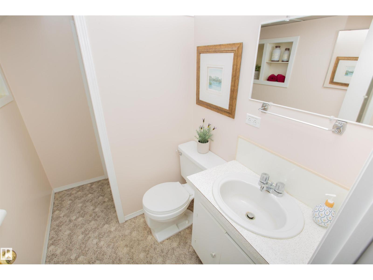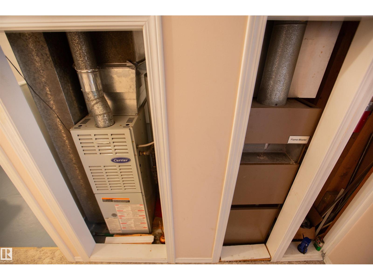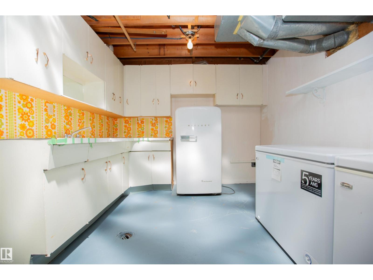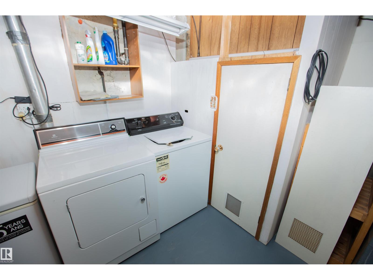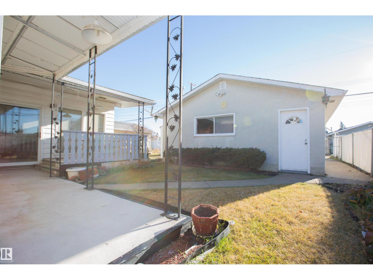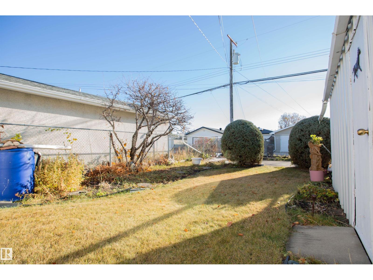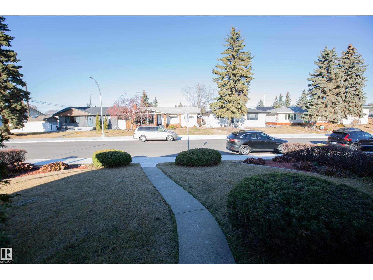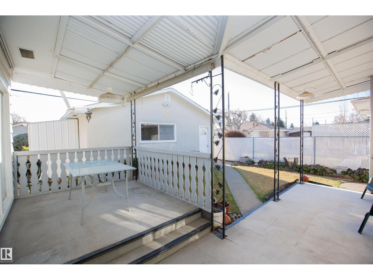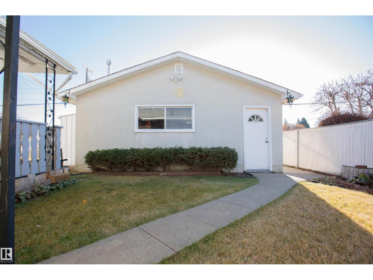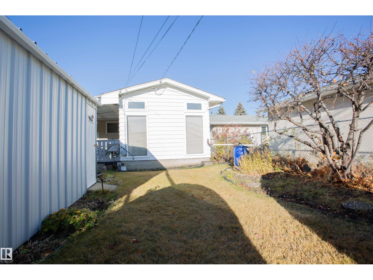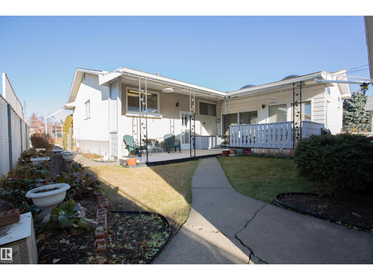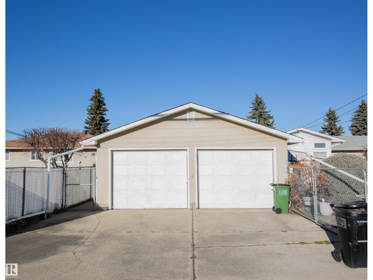4 Bedroom
2 Bathroom
1,354 ft2
Bungalow
Fireplace
Forced Air
$424,900
Beautiful One-Owner Home in Ottewell! This well-loved and meticulously maintained bungalow offers timeless charm and modern comfort. The bright main floor features three spacious bedrooms, a full bath, and an inviting family room. The main floor is completed by a stunning rear addition with vaulted open beamed ceilings and a brick-faced fireplace, perfect for cozy evenings. The basement has a separate entrance, a fourth bedroom, 3-piece bath, second kitchen cabinetry, and two furnaces with separate thermostats, ideal for a secondary suite. Recent upgrades include new flooring in the basement, a newer roof (50 yr shingle warranty), and the fenced backyard boasts a double detached garage with room for outdoor entertaining. Located in one of Edmonton’s most desirable mature communities, this property offers convenient access to schools, parks, shopping, and downtown. A rare opportunity to own a lovingly cared-for home with incredible potential and value in Ottewell! (id:47041)
Property Details
|
MLS® Number
|
E4464851 |
|
Property Type
|
Single Family |
|
Neigbourhood
|
Ottewell |
|
Amenities Near By
|
Public Transit, Schools |
|
Features
|
See Remarks, Flat Site, No Animal Home, No Smoking Home |
Building
|
Bathroom Total
|
2 |
|
Bedrooms Total
|
4 |
|
Appliances
|
Dishwasher, Dryer, Garage Door Opener Remote(s), Microwave Range Hood Combo, Refrigerator, Stove, Washer, Window Coverings |
|
Architectural Style
|
Bungalow |
|
Basement Development
|
Finished |
|
Basement Type
|
Full (finished) |
|
Ceiling Type
|
Open, Vaulted |
|
Constructed Date
|
1962 |
|
Construction Style Attachment
|
Detached |
|
Fireplace Fuel
|
Wood |
|
Fireplace Present
|
Yes |
|
Fireplace Type
|
Unknown |
|
Heating Type
|
Forced Air |
|
Stories Total
|
1 |
|
Size Interior
|
1,354 Ft2 |
|
Type
|
House |
Parking
Land
|
Acreage
|
No |
|
Fence Type
|
Fence |
|
Land Amenities
|
Public Transit, Schools |
|
Size Irregular
|
557.53 |
|
Size Total
|
557.53 M2 |
|
Size Total Text
|
557.53 M2 |
Rooms
| Level |
Type |
Length |
Width |
Dimensions |
|
Lower Level |
Bedroom 4 |
|
|
Measurements not available |
|
Main Level |
Living Room |
|
|
Measurements not available |
|
Main Level |
Dining Room |
|
|
Measurements not available |
|
Main Level |
Kitchen |
|
|
Measurements not available |
|
Main Level |
Family Room |
|
|
Measurements not available |
|
Main Level |
Den |
|
|
Measurements not available |
|
Main Level |
Primary Bedroom |
|
|
Measurements not available |
|
Main Level |
Bedroom 2 |
|
|
Measurements not available |
|
Main Level |
Bedroom 3 |
|
|
Measurements not available |
https://www.realtor.ca/real-estate/29073271/5603-92-av-nw-edmonton-ottewell
