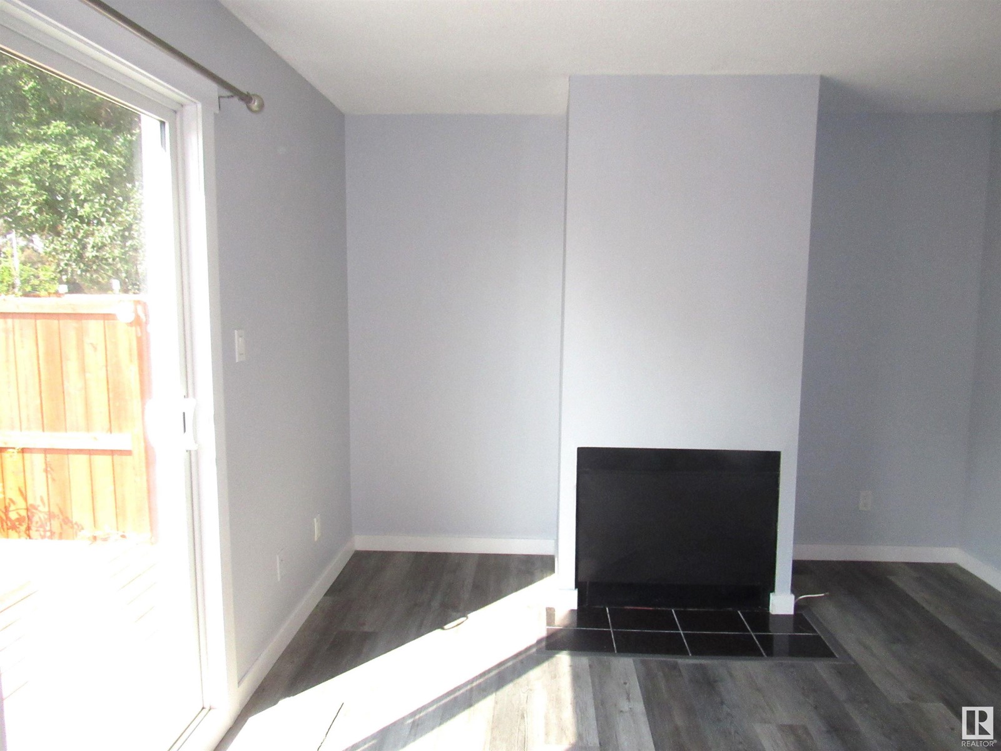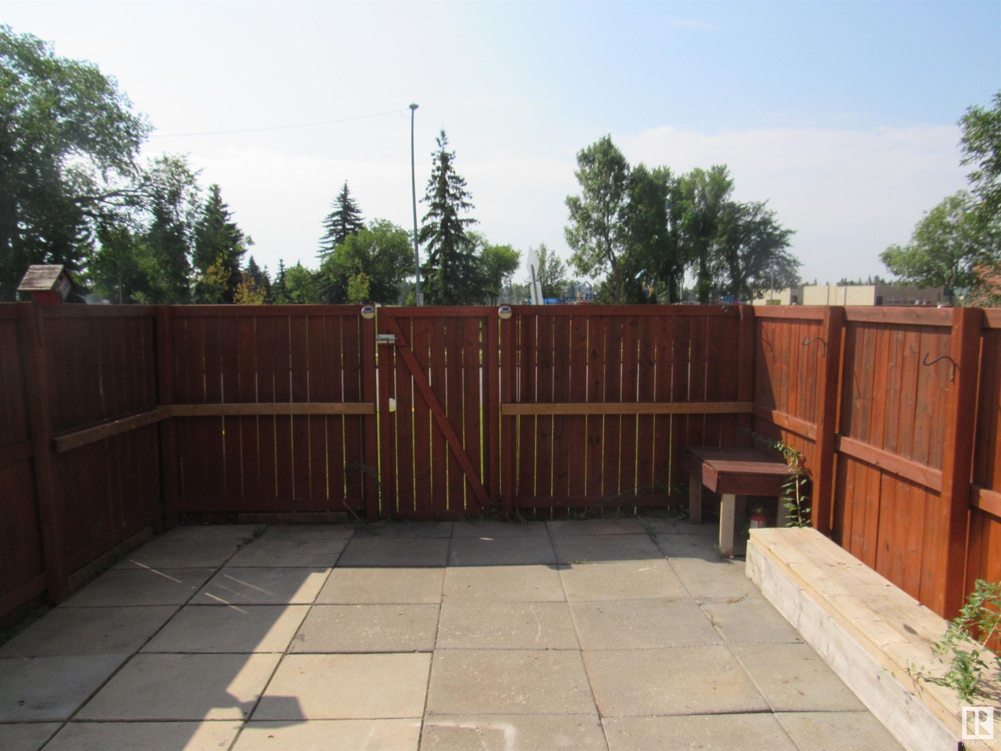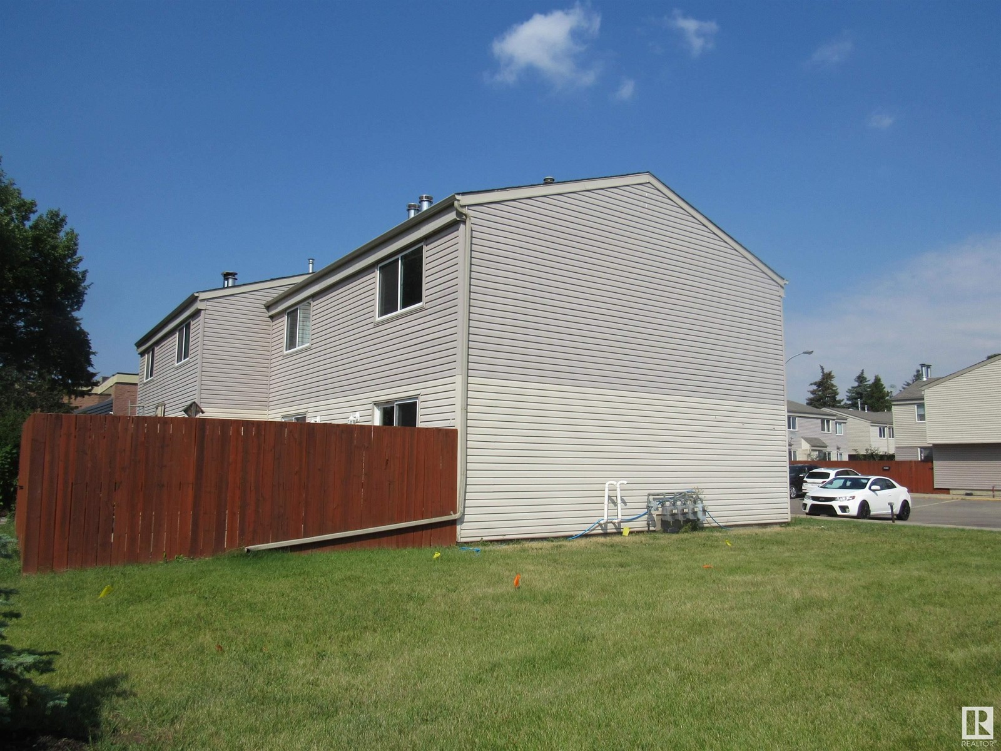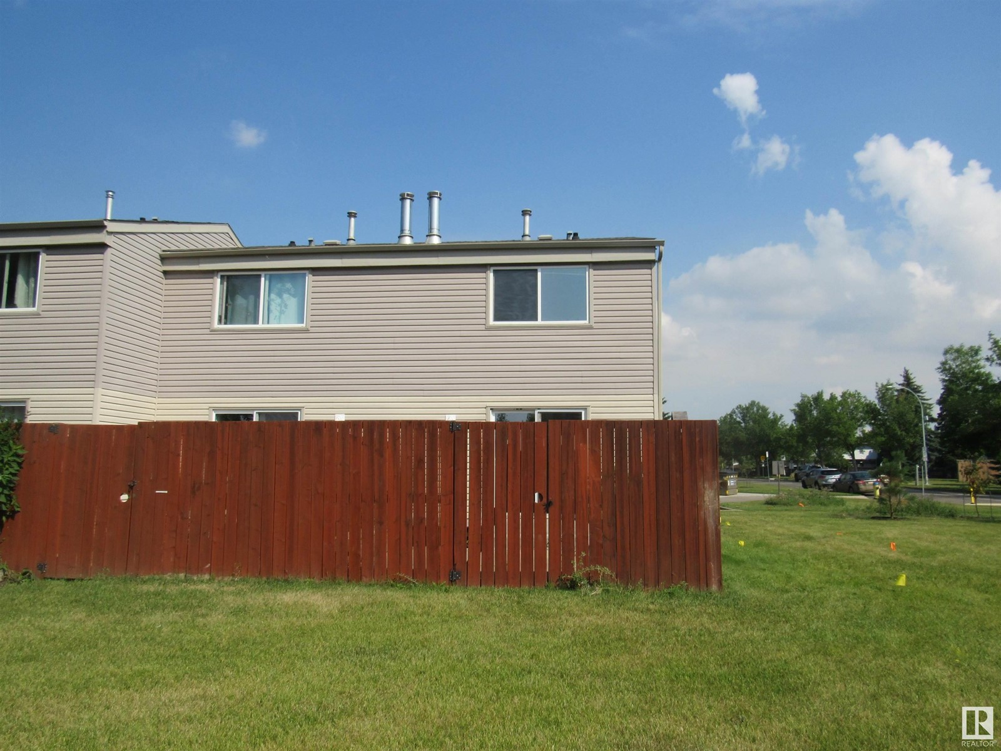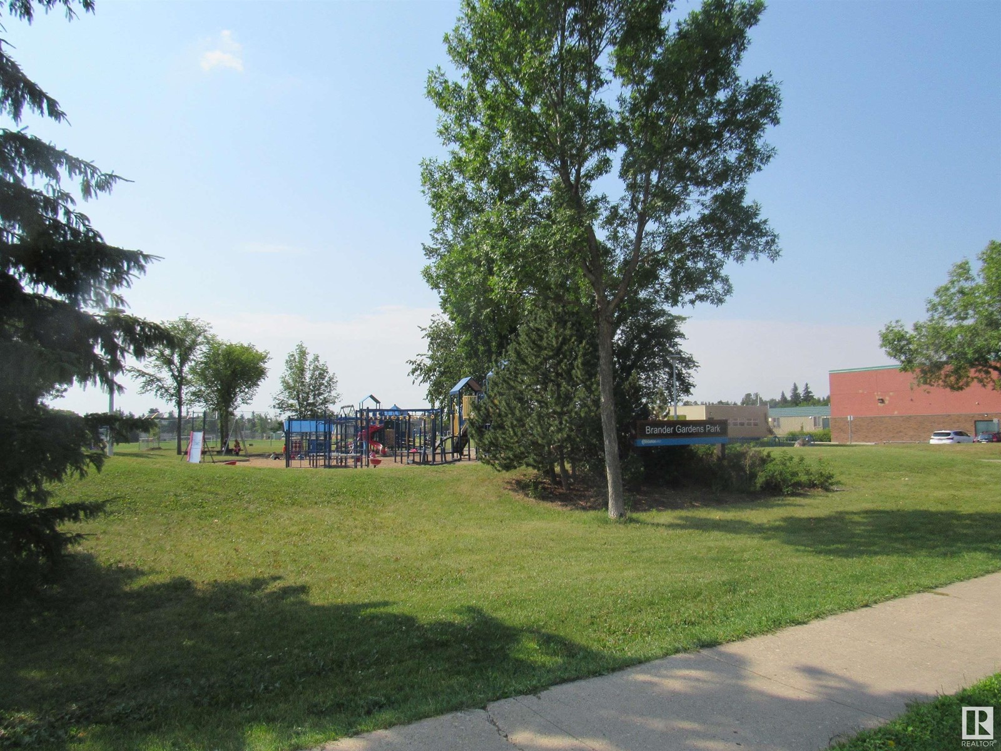5604 148 St Nw Edmonton, Alberta T6H 4T8
$195,000Maintenance, Exterior Maintenance, Insurance, Landscaping, Other, See Remarks, Property Management
$276.71 Monthly
Maintenance, Exterior Maintenance, Insurance, Landscaping, Other, See Remarks, Property Management
$276.71 MonthlyEnd unit. Freshly painted 2 bedroom townhouse with schools across from street. Loaded with upgrades. Neutral tone thru out. New vinyl plank flooring on main and on bathroom. Cozy living room with patio door to low maintenance backyard with concrete blocks. Sunny kitchen with newer white color cabinets and faucet. Upstairs featuring 2 bedrooms with new laminated flooring and 4 pcs bath with jacuzzi. Basement partly finished with recreation room just needs flooring. Newer hot water tank ( installed in Dec 2022) and Hi efficiency furnace. Professionally managed complex with newer shingles, windows, patio door, fencing and vinyl siding. Assigned parking stall ( C 1) in front of unit. Excellent location. Branden Gardens Elementary school and private Tempo school just across from street. Close to park, playground ,shops and quick access to Whitemud freeway. Low condo fee $276.71/ month. Quick possession. Ideal starter home or holding property. (id:47041)
Property Details
| MLS® Number | E4405202 |
| Property Type | Single Family |
| Neigbourhood | Brander Gardens |
| Amenities Near By | Playground, Public Transit, Schools, Shopping |
| Features | Park/reserve |
| Parking Space Total | 1 |
| Structure | Patio(s) |
Building
| Bathroom Total | 1 |
| Bedrooms Total | 2 |
| Amenities | Vinyl Windows |
| Appliances | Dishwasher, Dryer, Fan, Hood Fan, Refrigerator, Stove, Washer, Window Coverings |
| Basement Development | Partially Finished |
| Basement Type | Full (partially Finished) |
| Constructed Date | 1973 |
| Construction Style Attachment | Attached |
| Fireplace Fuel | Wood |
| Fireplace Present | Yes |
| Fireplace Type | Unknown |
| Heating Type | Forced Air |
| Stories Total | 2 |
| Size Interior | 837.4322 Sqft |
| Type | Row / Townhouse |
Parking
| Stall |
Land
| Acreage | No |
| Land Amenities | Playground, Public Transit, Schools, Shopping |
Rooms
| Level | Type | Length | Width | Dimensions |
|---|---|---|---|---|
| Basement | Recreation Room | 4.23 m | 2.93 m | 4.23 m x 2.93 m |
| Main Level | Living Room | 5.2 m | 3.6 m | 5.2 m x 3.6 m |
| Main Level | Dining Room | 3.5 m | 2.7 m | 3.5 m x 2.7 m |
| Main Level | Kitchen | 2.7 m | 2.3 m | 2.7 m x 2.3 m |
| Upper Level | Primary Bedroom | 5.3 m | 3.6 m | 5.3 m x 3.6 m |
| Upper Level | Bedroom 2 | 3.5 m | 3 m | 3.5 m x 3 m |




