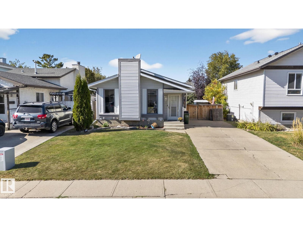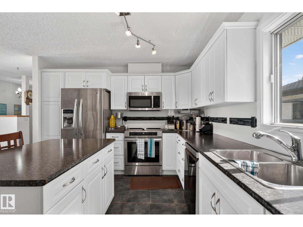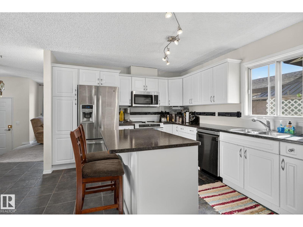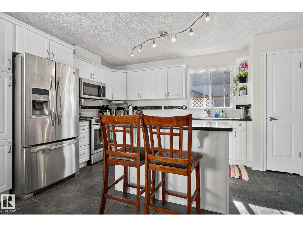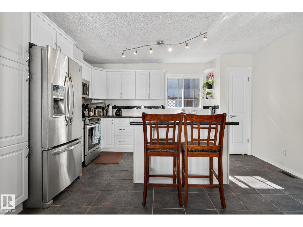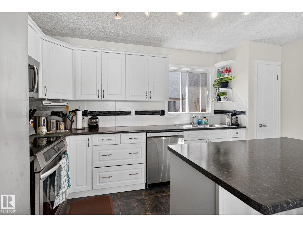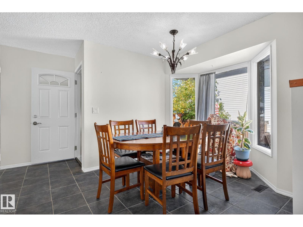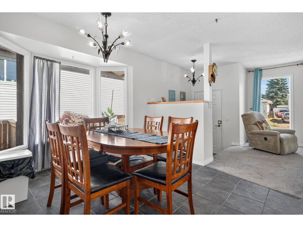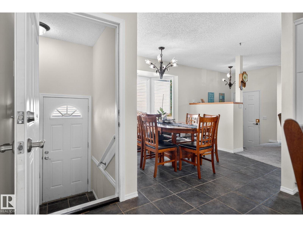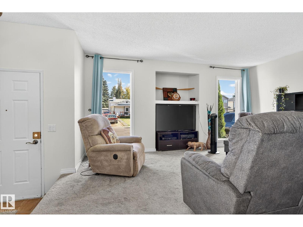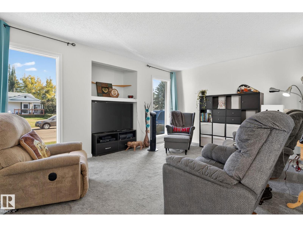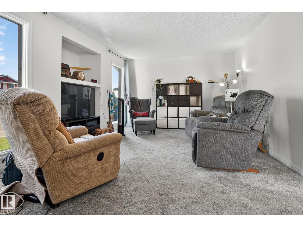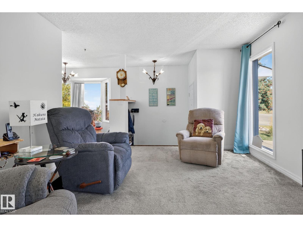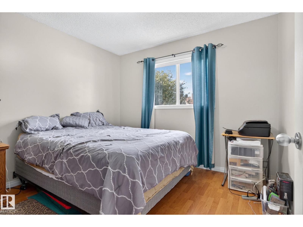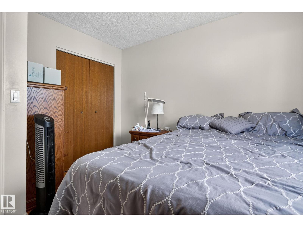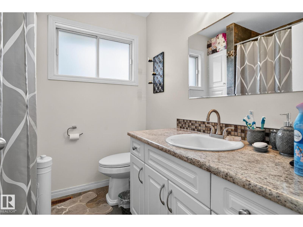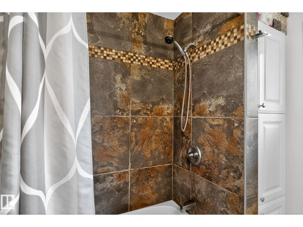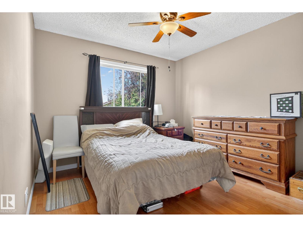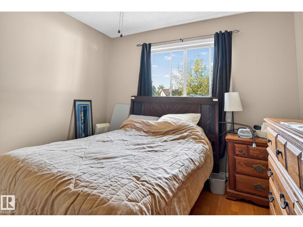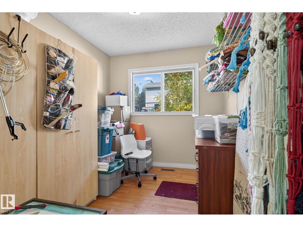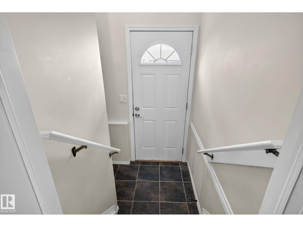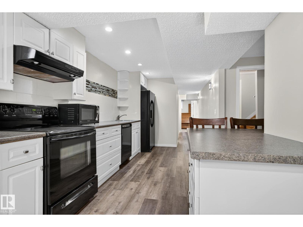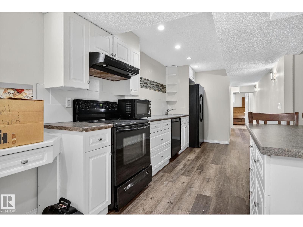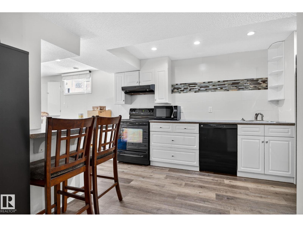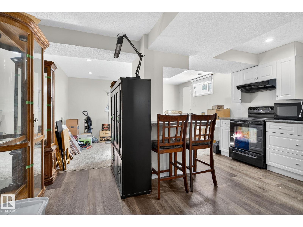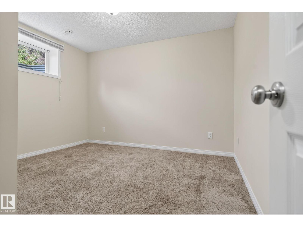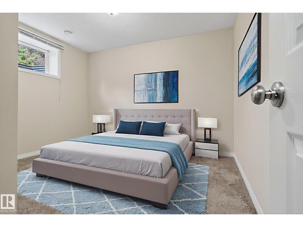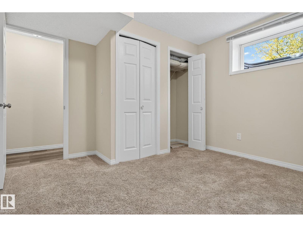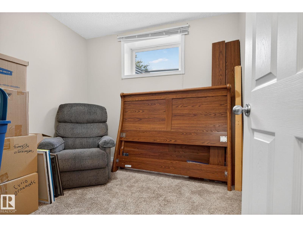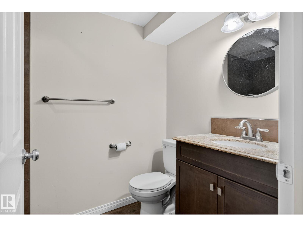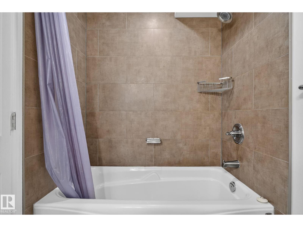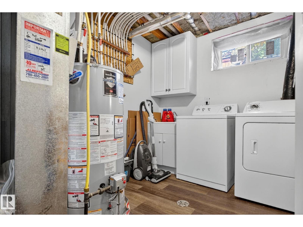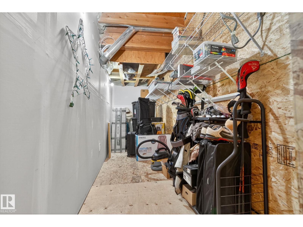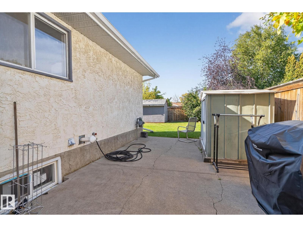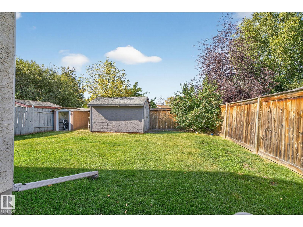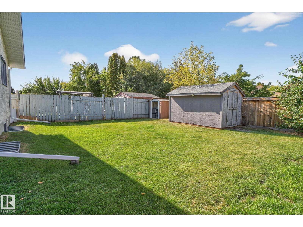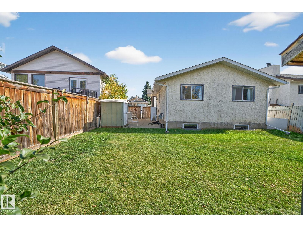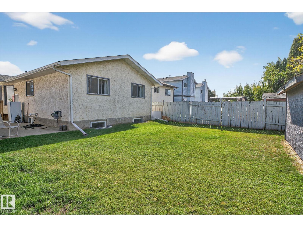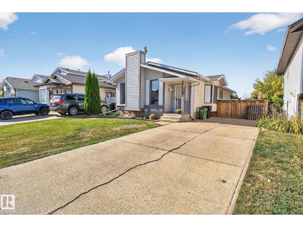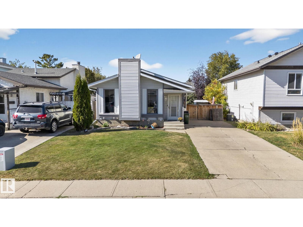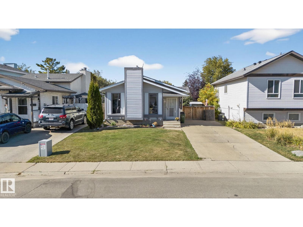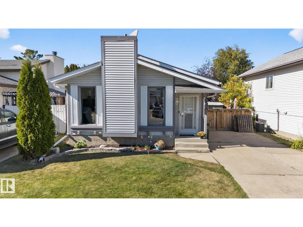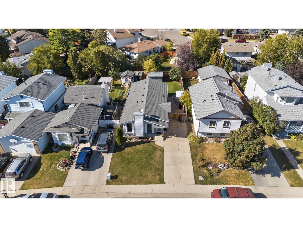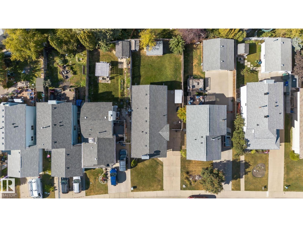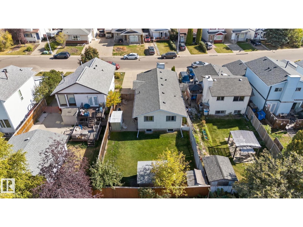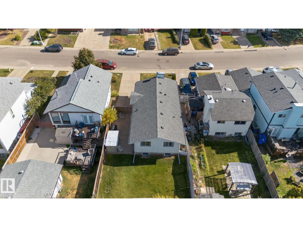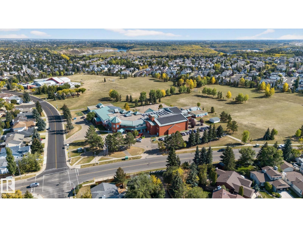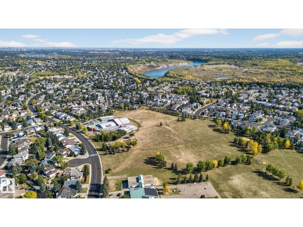5 Bedroom
2 Bathroom
1,113 ft2
Bungalow
Forced Air
$400,000
This beautifully cared-for bungalow offers a separate entrance to a non-legal 2-bedroom basement suite. Over the years, thoughtful updates have kept this home fresh and functional — shingles (2024), H/E furnace, and newer HWT. The main floor features 3 bedrooms, a full 4-pc bath with heated floors and built-in storage, a bright living room, and a welcoming dining area. The open kitchen was completely redone in 2014 and boasts an induction stove (2024) for a modern cooking experience. Downstairs, the fully redone basement (2020) includes a full kitchen, spacious living area, 4-pc bath, and two bedrooms with enlarged egress windows. Enjoy the warmth of a Duracore subfloor and the convenience of a large storage room. Outside, the extra-long driveway, private backyard, and three included sheds make life easy and organized. This home is move-in ready, freshly painted, and shows pride of ownership inside and out! Located in Jamieson Place in West Edmonton, walking distance to schools and access to all amenities (id:47041)
Property Details
|
MLS® Number
|
E4459407 |
|
Property Type
|
Single Family |
|
Neigbourhood
|
Jamieson Place |
|
Amenities Near By
|
Playground, Public Transit, Schools, Shopping |
|
Features
|
See Remarks, No Back Lane, No Smoking Home |
Building
|
Bathroom Total
|
2 |
|
Bedrooms Total
|
5 |
|
Appliances
|
Dryer, Fan, Storage Shed, Stove, Washer, Window Coverings, Refrigerator, Dishwasher |
|
Architectural Style
|
Bungalow |
|
Basement Development
|
Finished |
|
Basement Type
|
Full (finished) |
|
Constructed Date
|
1982 |
|
Construction Style Attachment
|
Detached |
|
Fire Protection
|
Smoke Detectors |
|
Heating Type
|
Forced Air |
|
Stories Total
|
1 |
|
Size Interior
|
1,113 Ft2 |
|
Type
|
House |
Parking
Land
|
Acreage
|
No |
|
Fence Type
|
Fence |
|
Land Amenities
|
Playground, Public Transit, Schools, Shopping |
|
Size Irregular
|
407.97 |
|
Size Total
|
407.97 M2 |
|
Size Total Text
|
407.97 M2 |
Rooms
| Level |
Type |
Length |
Width |
Dimensions |
|
Basement |
Bedroom 4 |
|
|
8'11 x 8'6 |
|
Basement |
Bedroom 5 |
|
|
11'2 x 10'9 |
|
Main Level |
Living Room |
|
|
13'11 x 16'7 |
|
Main Level |
Dining Room |
|
|
9'3 x 11'5 |
|
Main Level |
Kitchen |
|
|
14'2 x 14'5 |
|
Main Level |
Primary Bedroom |
|
|
12'1 x 10'3 |
|
Main Level |
Bedroom 2 |
|
|
12'8 x 10'3 |
|
Main Level |
Bedroom 3 |
|
|
7'11 x 10'3 |
https://www.realtor.ca/real-estate/28911834/5604-186-st-nw-edmonton-jamieson-place
