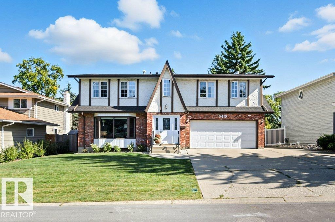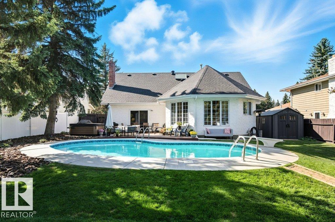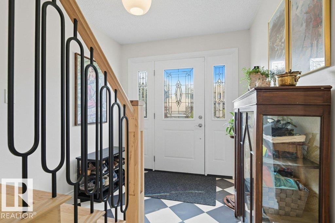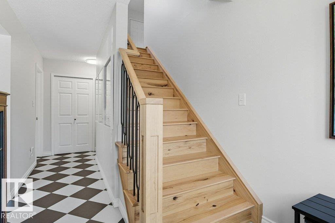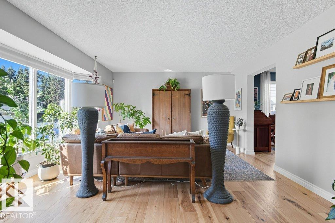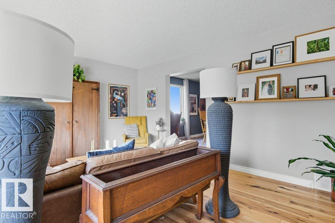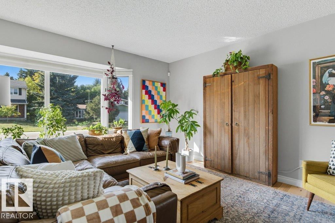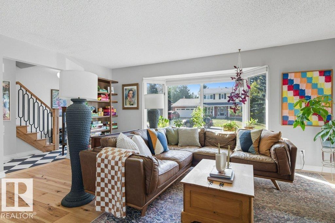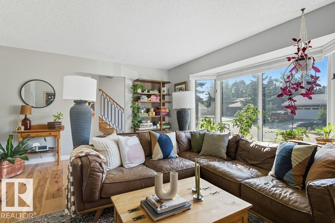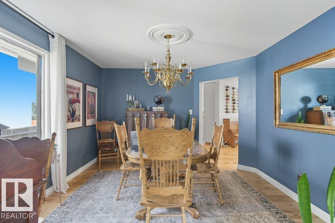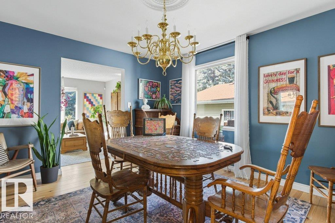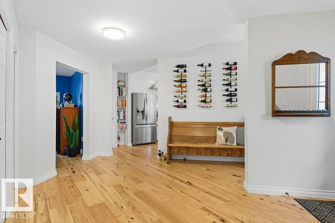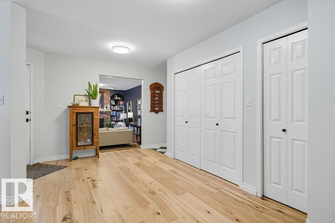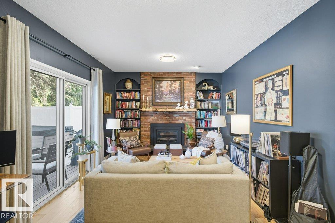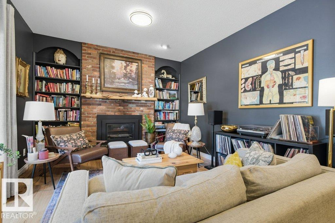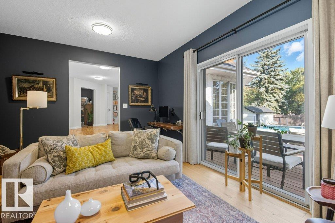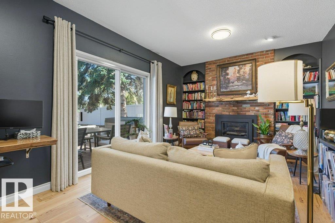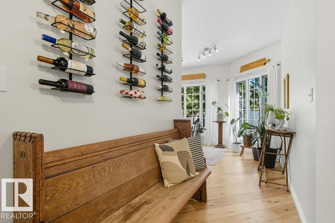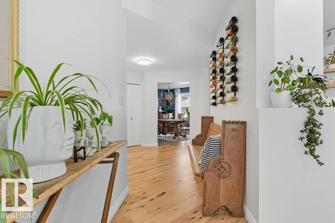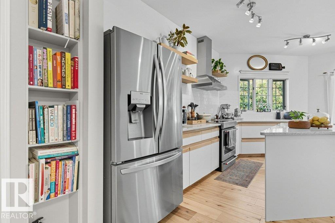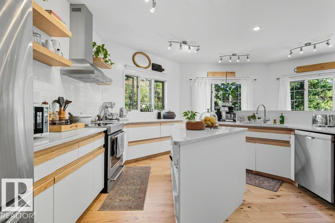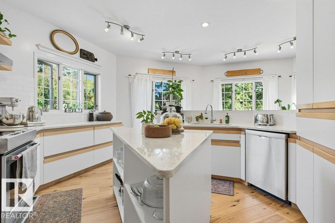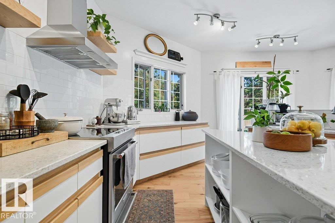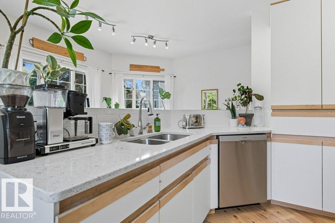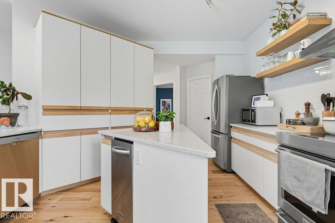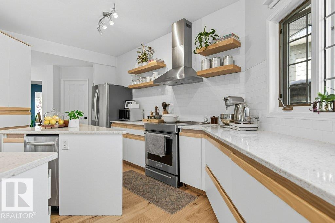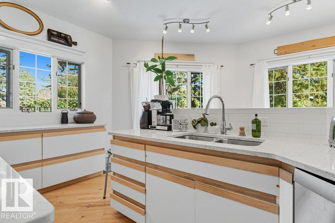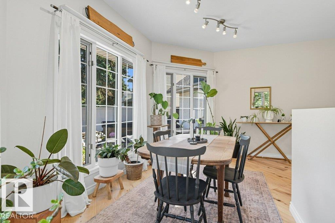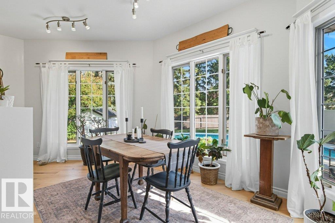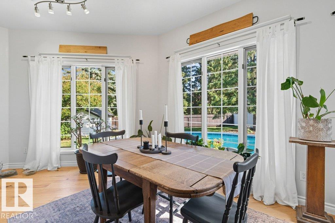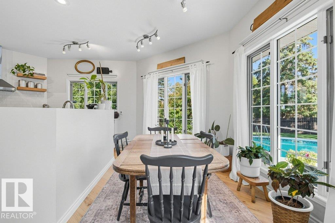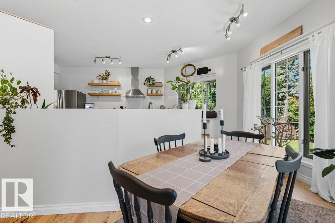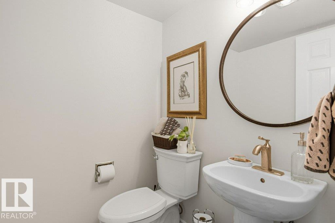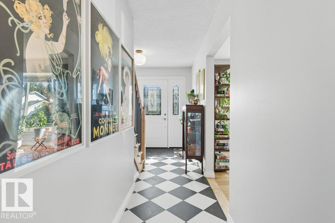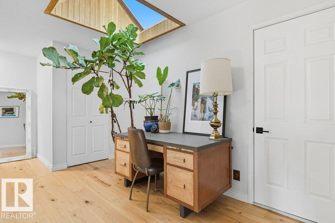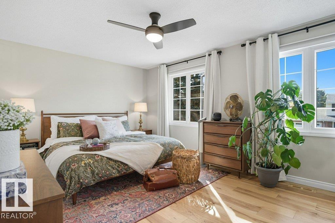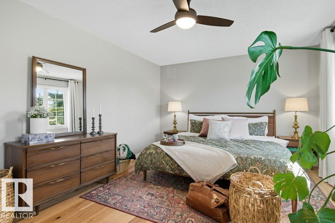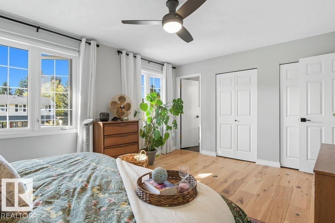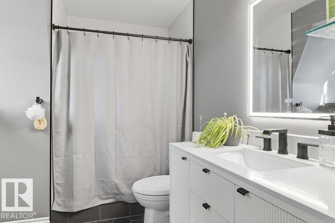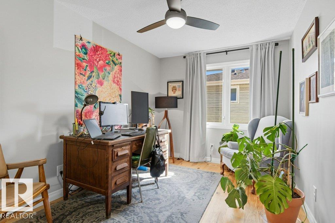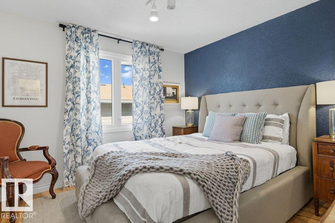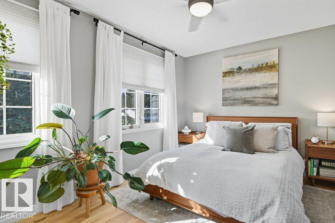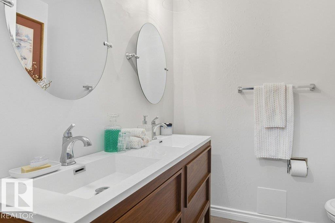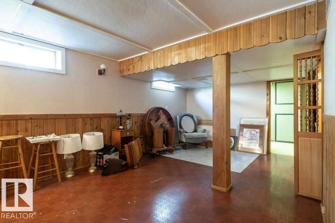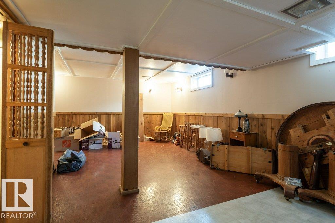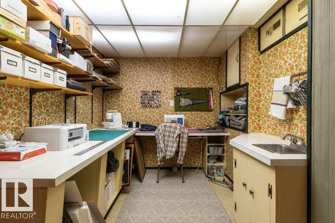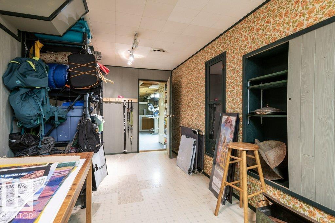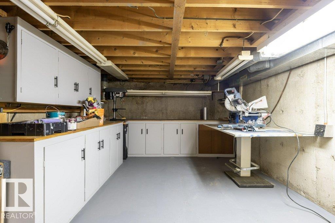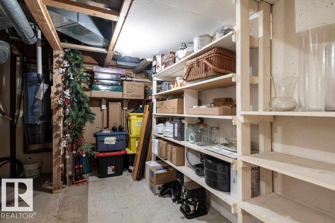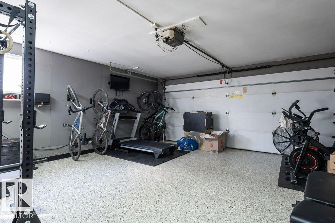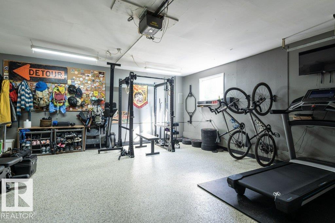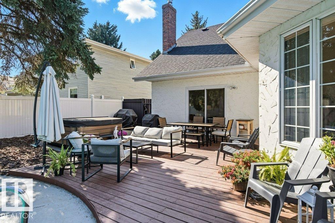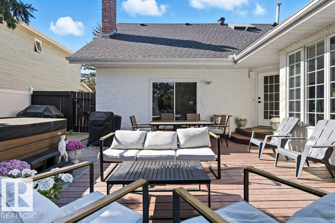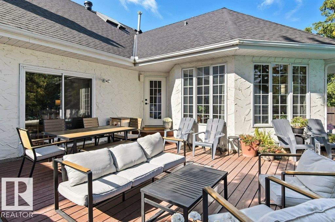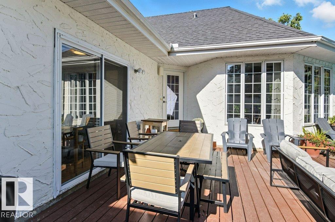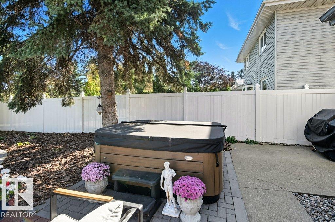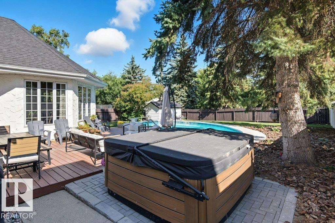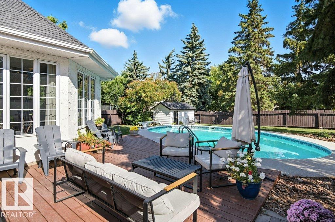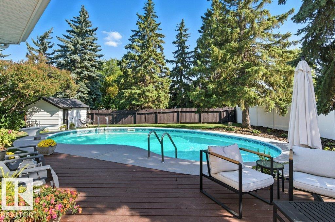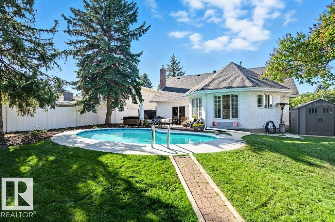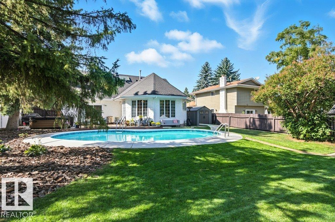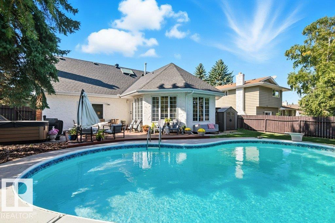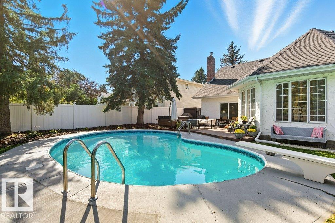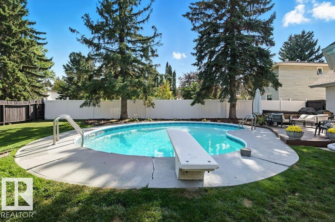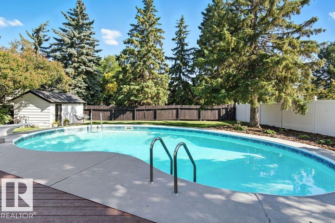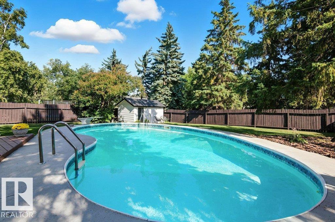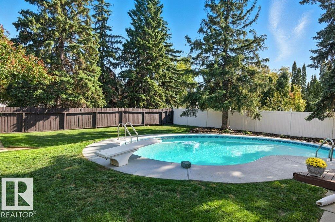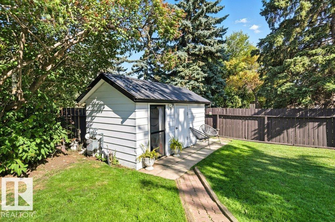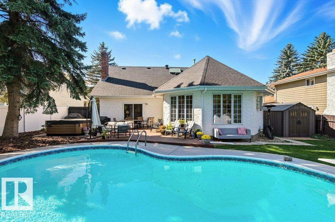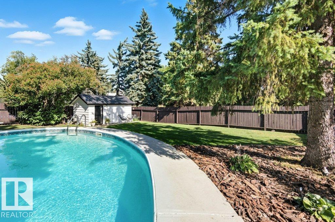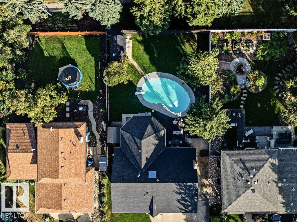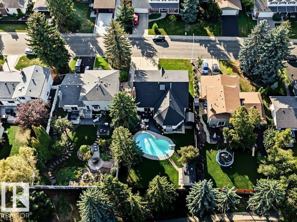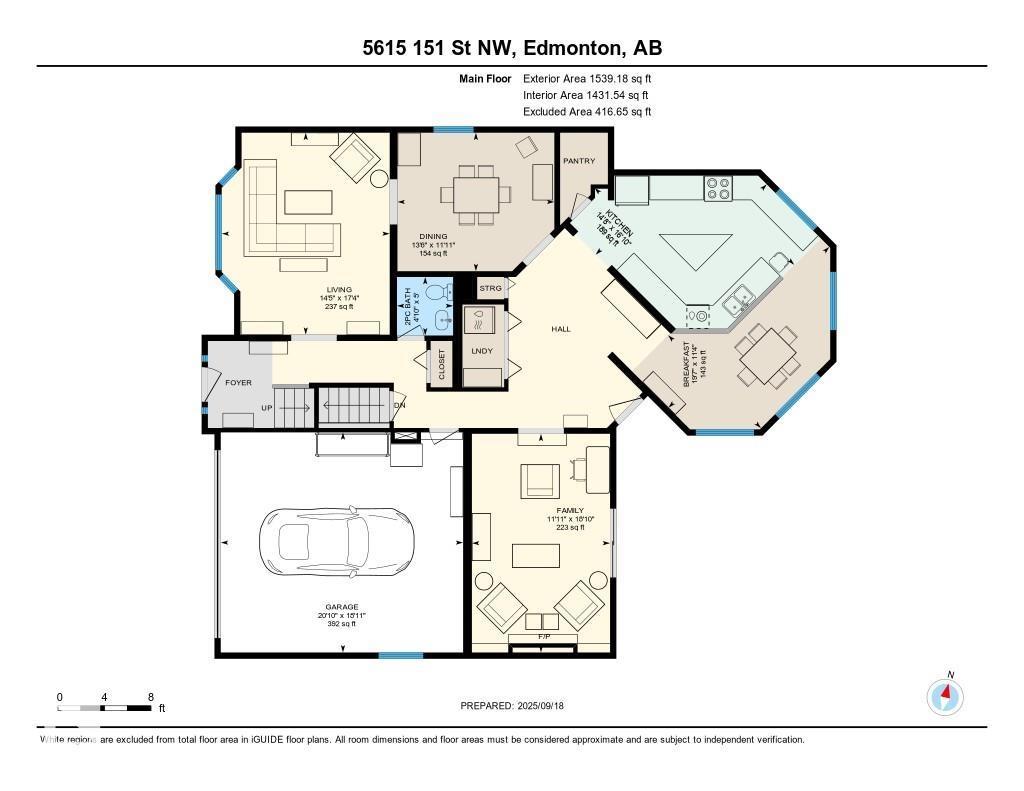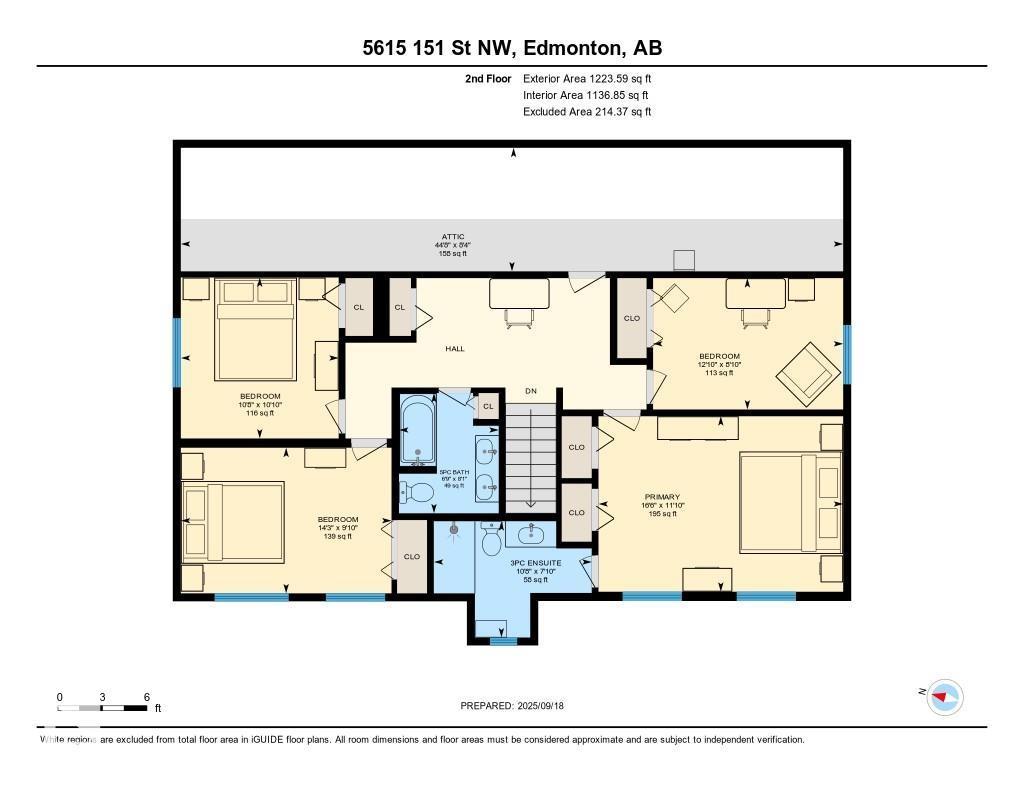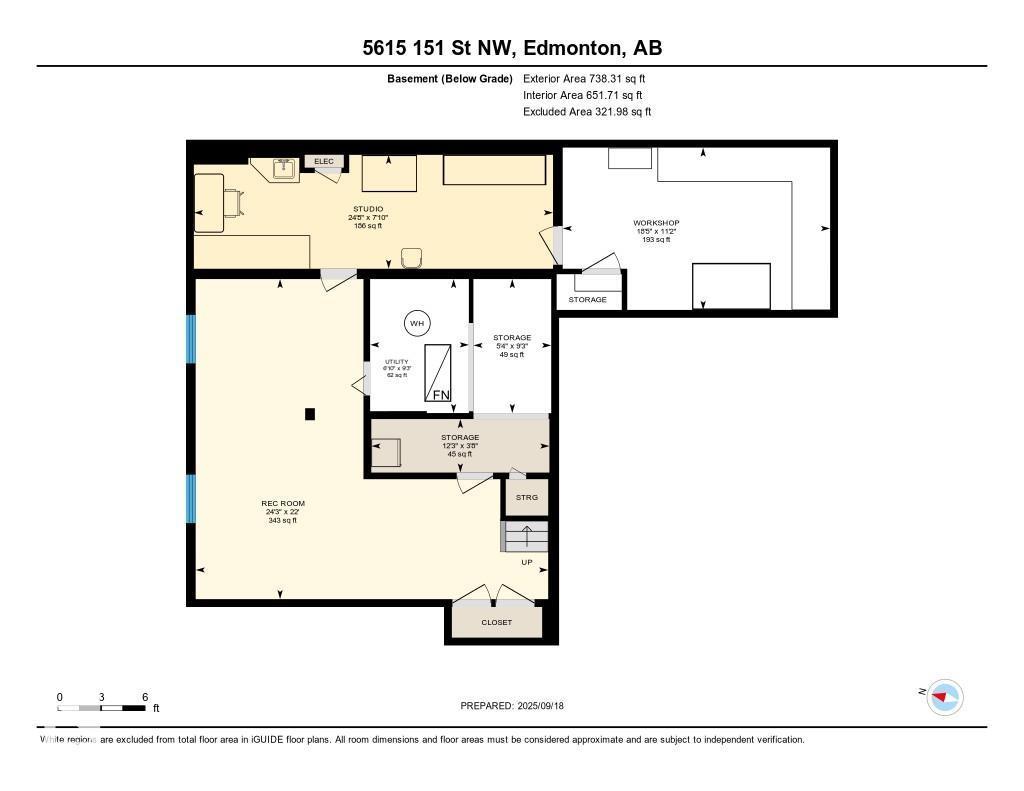4 Bedroom
3 Bathroom
2,763 ft2
Fireplace
Outdoor Pool
Forced Air
$800,000
BEAUTIFUL BRANDER GARDENS FAMILY HOME offers nearly 2800 sq ft above grade plus a finished basement, steps from top schools, parks and Edmonton’s stunning River Valley. Since 2021 the home has seen extensive renovations: engineered hardwood/trim throughout main and upper levels, tile in entry and bathrooms, new vanities, fixtures/toilets, with a tiled walk-in shower in the ensuite. The kitchen shines with updated appliances including a convection stove, updated hoodfan and open shelving (2025) BRAND NEW ROOF (2023) new shingles, sheeting and skylight. Additional updates include a new water heater (2022), washer/dryer (2023), epoxy-finished garage, HOT TUB (2021) and the POOL complete the package. Perfectly located with easy access to the Whitemud Freeway, University of Alberta, and downtown, this is the ideal family home in one of Edmonton’s most sought-after communities. (id:47041)
Property Details
|
MLS® Number
|
E4458458 |
|
Property Type
|
Single Family |
|
Neigbourhood
|
Brander Gardens |
|
Amenities Near By
|
Schools, Shopping |
|
Pool Type
|
Outdoor Pool |
|
Structure
|
Deck |
Building
|
Bathroom Total
|
3 |
|
Bedrooms Total
|
4 |
|
Appliances
|
Compactor, Dishwasher, Dryer, Refrigerator, Stove, Washer |
|
Basement Development
|
Partially Finished |
|
Basement Type
|
Full (partially Finished) |
|
Constructed Date
|
1973 |
|
Construction Style Attachment
|
Detached |
|
Fireplace Fuel
|
Gas |
|
Fireplace Present
|
Yes |
|
Fireplace Type
|
Insert |
|
Half Bath Total
|
1 |
|
Heating Type
|
Forced Air |
|
Stories Total
|
2 |
|
Size Interior
|
2,763 Ft2 |
|
Type
|
House |
Parking
Land
|
Acreage
|
No |
|
Land Amenities
|
Schools, Shopping |
|
Size Irregular
|
784.71 |
|
Size Total
|
784.71 M2 |
|
Size Total Text
|
784.71 M2 |
Rooms
| Level |
Type |
Length |
Width |
Dimensions |
|
Basement |
Recreation Room |
7.39 m |
6.31 m |
7.39 m x 6.31 m |
|
Basement |
Workshop |
5.61 m |
3.4 m |
5.61 m x 3.4 m |
|
Basement |
Recreation Room |
7.53 m |
2.39 m |
7.53 m x 2.39 m |
|
Main Level |
Living Room |
5.29 m |
4.4 m |
5.29 m x 4.4 m |
|
Main Level |
Dining Room |
3.63 m |
4.11 m |
3.63 m x 4.11 m |
|
Main Level |
Kitchen |
5.12 m |
4.47 m |
5.12 m x 4.47 m |
|
Main Level |
Family Room |
5.73 m |
3.62 m |
5.73 m x 3.62 m |
|
Main Level |
Breakfast |
3.44 m |
5.96 m |
3.44 m x 5.96 m |
|
Upper Level |
Primary Bedroom |
5.03 m |
3.61 m |
5.03 m x 3.61 m |
|
Upper Level |
Bedroom 2 |
4.33 m |
2.99 m |
4.33 m x 2.99 m |
|
Upper Level |
Bedroom 3 |
3.25 m |
3.31 m |
3.25 m x 3.31 m |
|
Upper Level |
Bedroom 4 |
3.91 m |
2.7 m |
3.91 m x 2.7 m |
https://www.realtor.ca/real-estate/28885214/5615-151-st-nw-edmonton-brander-gardens
