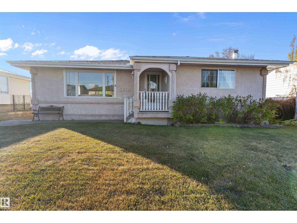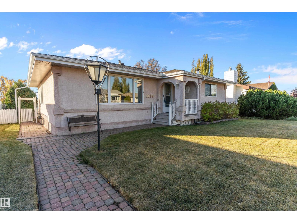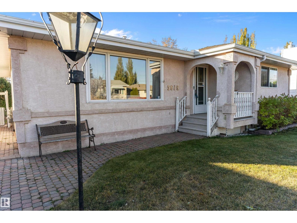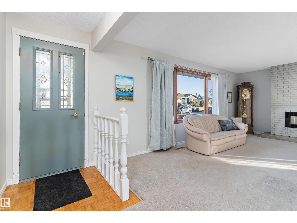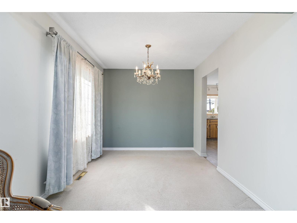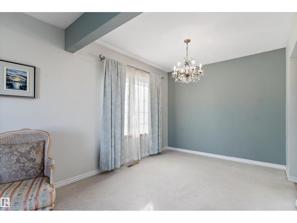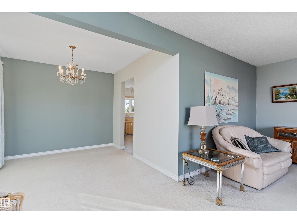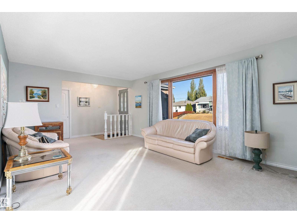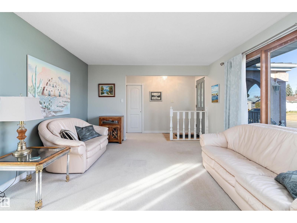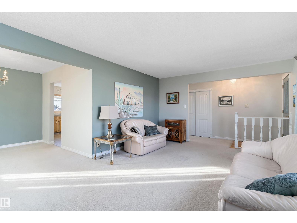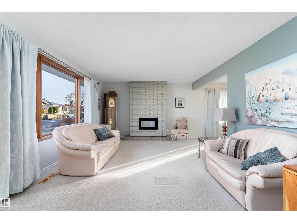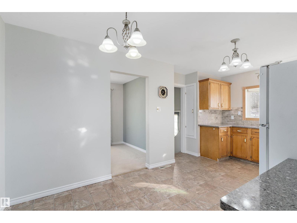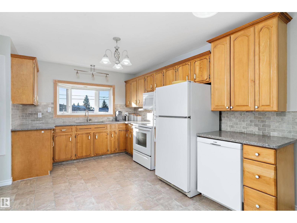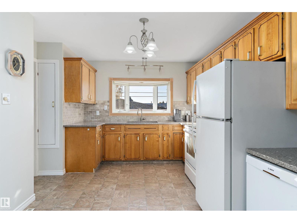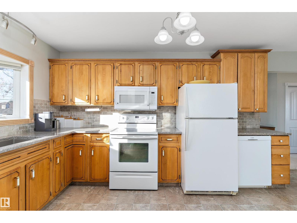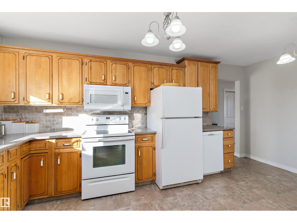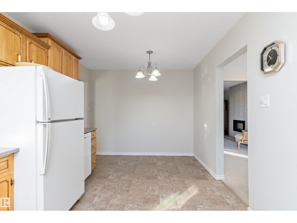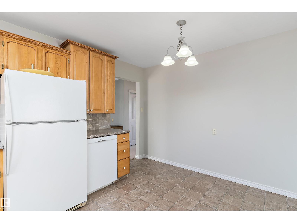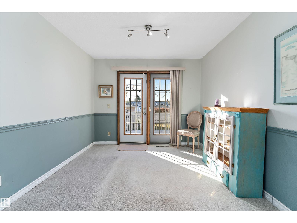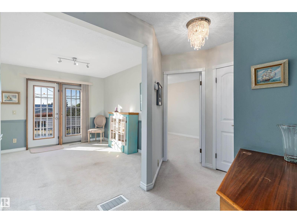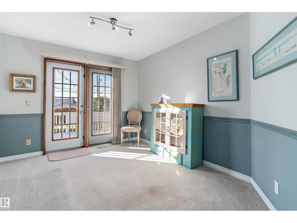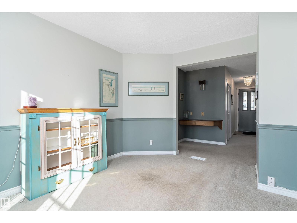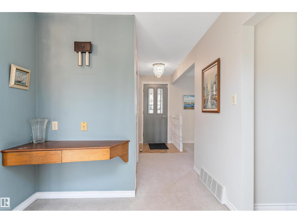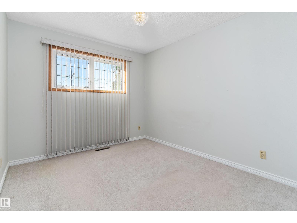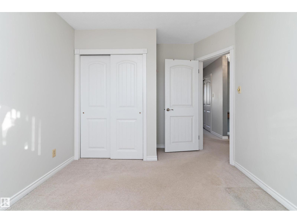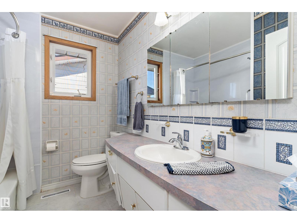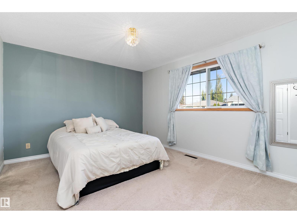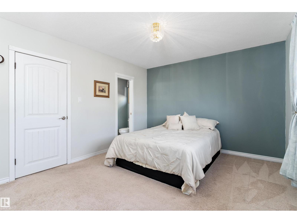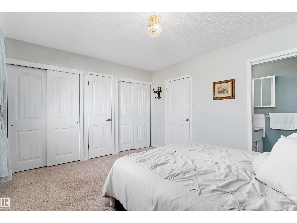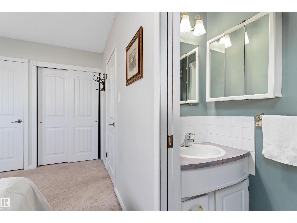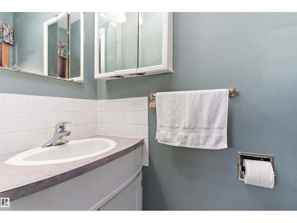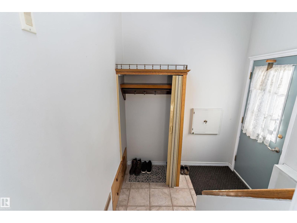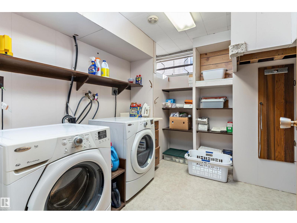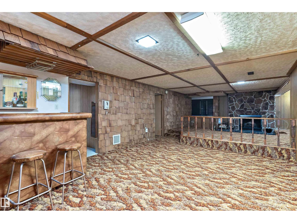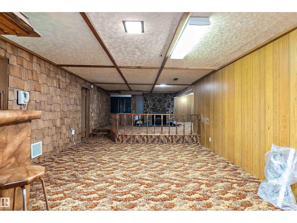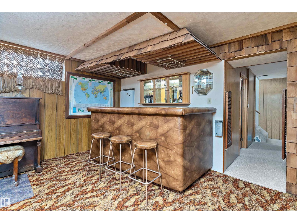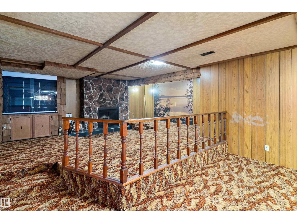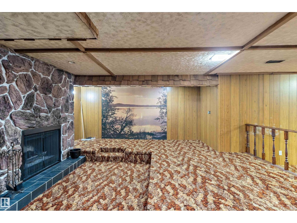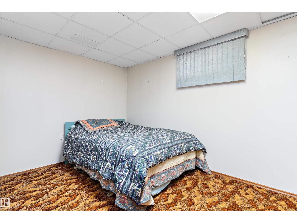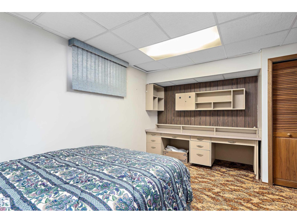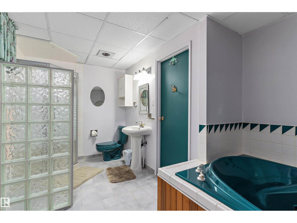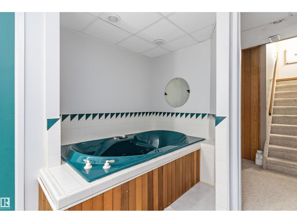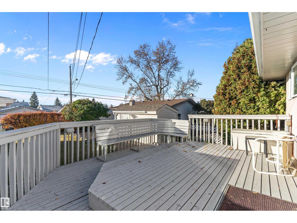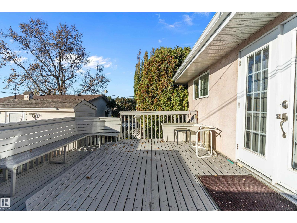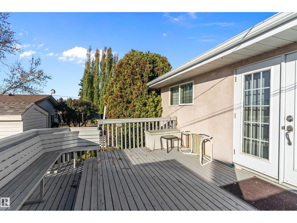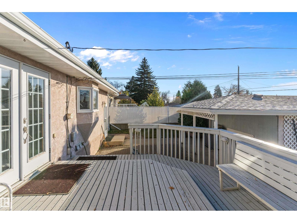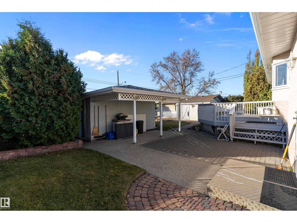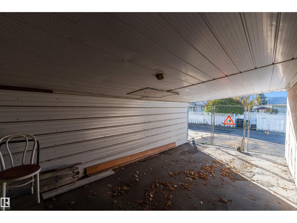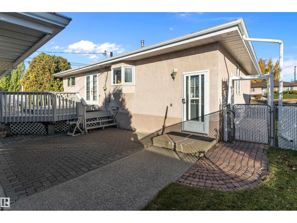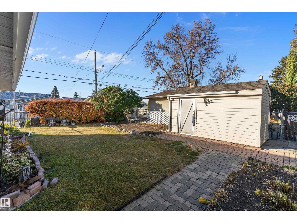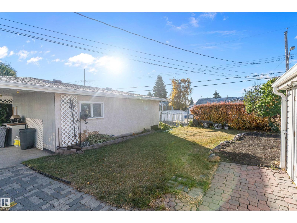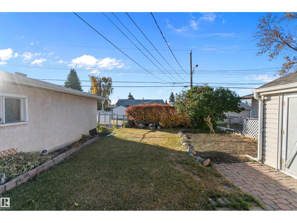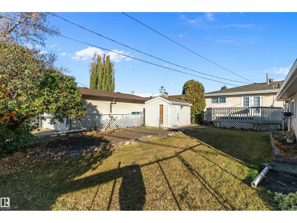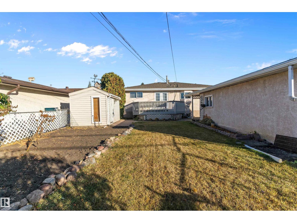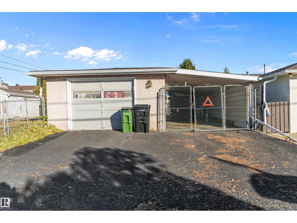3 Bedroom
3 Bathroom
1,341 ft2
Bungalow
Fireplace
Central Air Conditioning
Forced Air
$385,000
Welcome to this well kept 1300+ sq. ft 2+1 bedroom bungalow in the community of York. From the moment you walk in you will be impressed with the space. The living room is spacious with an electric fireplace. The kitchen has plenty of cabinets, a good working space, an area for a small kitchen table and is steps away from the formal dining area for larger family gatherings. Completing the upstairs is the primary bedroom with a 2 piece ensuite, good sized 2nd bedroom and den with French doors onto a 2 tiered deck. Stepping into the basement is like stepping back in time. It is fully finished with a huge rec room with elevated seating, a wood burning fireplace to add extra coziness, wet bar, bedroom, laundry room, bathroom with a jacuzzi tub and plenty of storage space. Park your vehicle in the single detached garage or just keep another out of the snow under the single carport. Grow your own vegetables in the garden space or just sit and enjoy the south facing backyard. This could be the house for you! (id:47041)
Property Details
|
MLS® Number
|
E4463398 |
|
Property Type
|
Single Family |
|
Neigbourhood
|
York |
|
Amenities Near By
|
Playground, Schools, Shopping |
|
Community Features
|
Public Swimming Pool |
|
Features
|
See Remarks, Flat Site, Paved Lane |
|
Parking Space Total
|
4 |
Building
|
Bathroom Total
|
3 |
|
Bedrooms Total
|
3 |
|
Appliances
|
Dishwasher, Dryer, Garage Door Opener Remote(s), Garage Door Opener, Microwave Range Hood Combo, Refrigerator, Storage Shed, Stove, Washer, Window Coverings |
|
Architectural Style
|
Bungalow |
|
Basement Development
|
Finished |
|
Basement Type
|
Full (finished) |
|
Constructed Date
|
1967 |
|
Construction Style Attachment
|
Detached |
|
Cooling Type
|
Central Air Conditioning |
|
Fireplace Fuel
|
Wood |
|
Fireplace Present
|
Yes |
|
Fireplace Type
|
Unknown |
|
Half Bath Total
|
1 |
|
Heating Type
|
Forced Air |
|
Stories Total
|
1 |
|
Size Interior
|
1,341 Ft2 |
|
Type
|
House |
Parking
Land
|
Acreage
|
No |
|
Fence Type
|
Fence |
|
Land Amenities
|
Playground, Schools, Shopping |
|
Size Irregular
|
624.19 |
|
Size Total
|
624.19 M2 |
|
Size Total Text
|
624.19 M2 |
Rooms
| Level |
Type |
Length |
Width |
Dimensions |
|
Basement |
Bedroom 3 |
4.38 m |
4 m |
4.38 m x 4 m |
|
Basement |
Laundry Room |
3.32 m |
2.98 m |
3.32 m x 2.98 m |
|
Basement |
Recreation Room |
11.75 m |
5.9 m |
11.75 m x 5.9 m |
|
Main Level |
Living Room |
5.83 m |
3.97 m |
5.83 m x 3.97 m |
|
Main Level |
Dining Room |
3.13 m |
2.74 m |
3.13 m x 2.74 m |
|
Main Level |
Kitchen |
5.18 m |
3.04 m |
5.18 m x 3.04 m |
|
Main Level |
Den |
3.86 m |
3.02 m |
3.86 m x 3.02 m |
|
Main Level |
Primary Bedroom |
4.04 m |
3.53 m |
4.04 m x 3.53 m |
|
Main Level |
Bedroom 2 |
3.91 m |
2.89 m |
3.91 m x 2.89 m |
https://www.realtor.ca/real-estate/29029871/5619-140a-av-nw-edmonton-york
