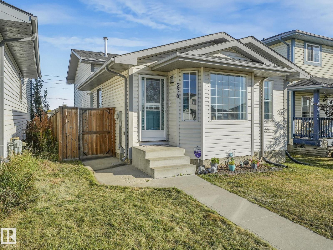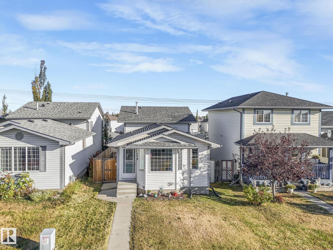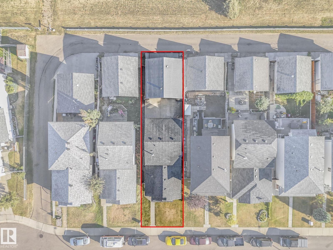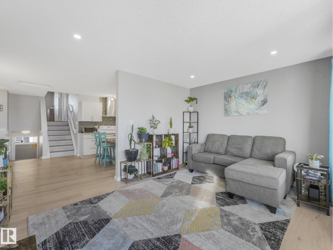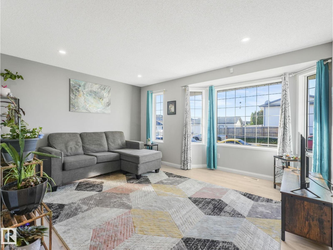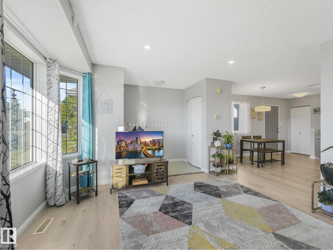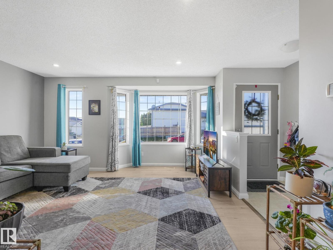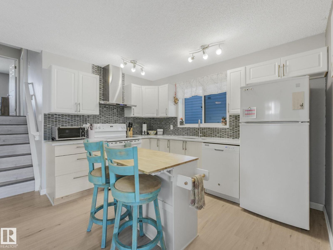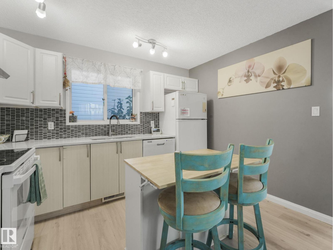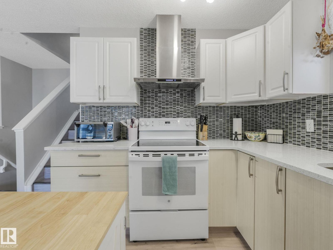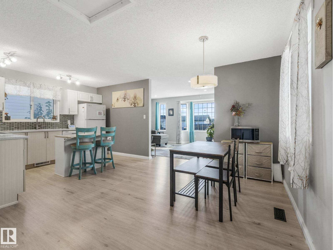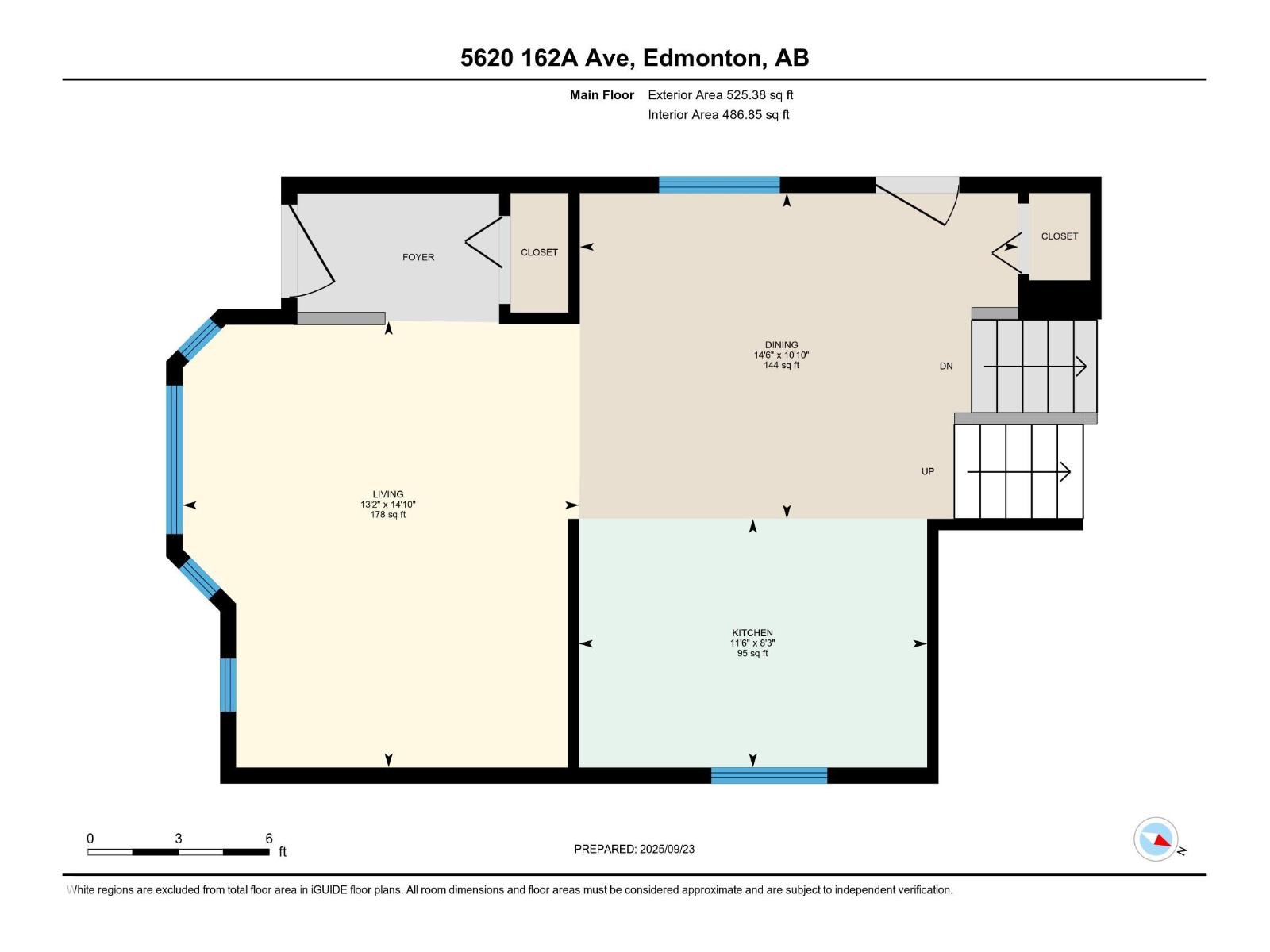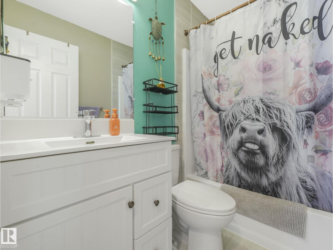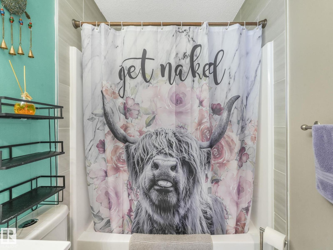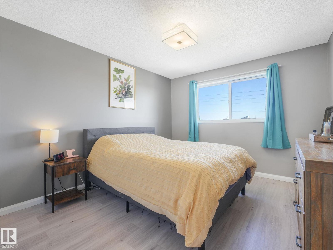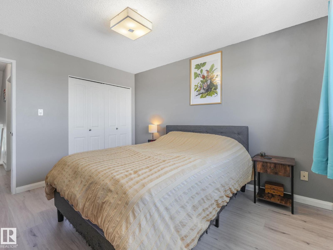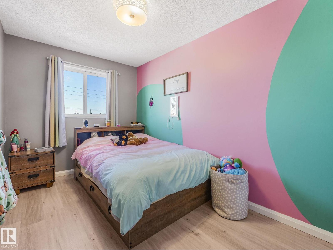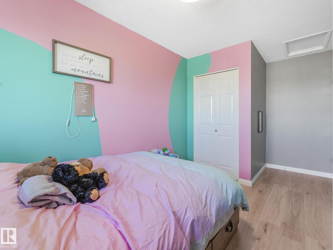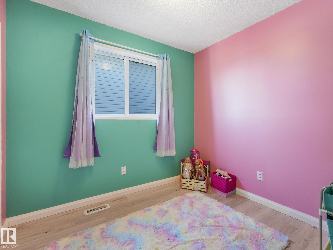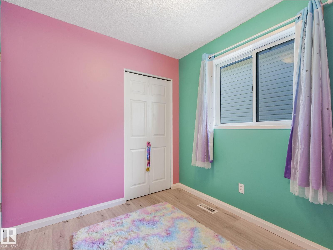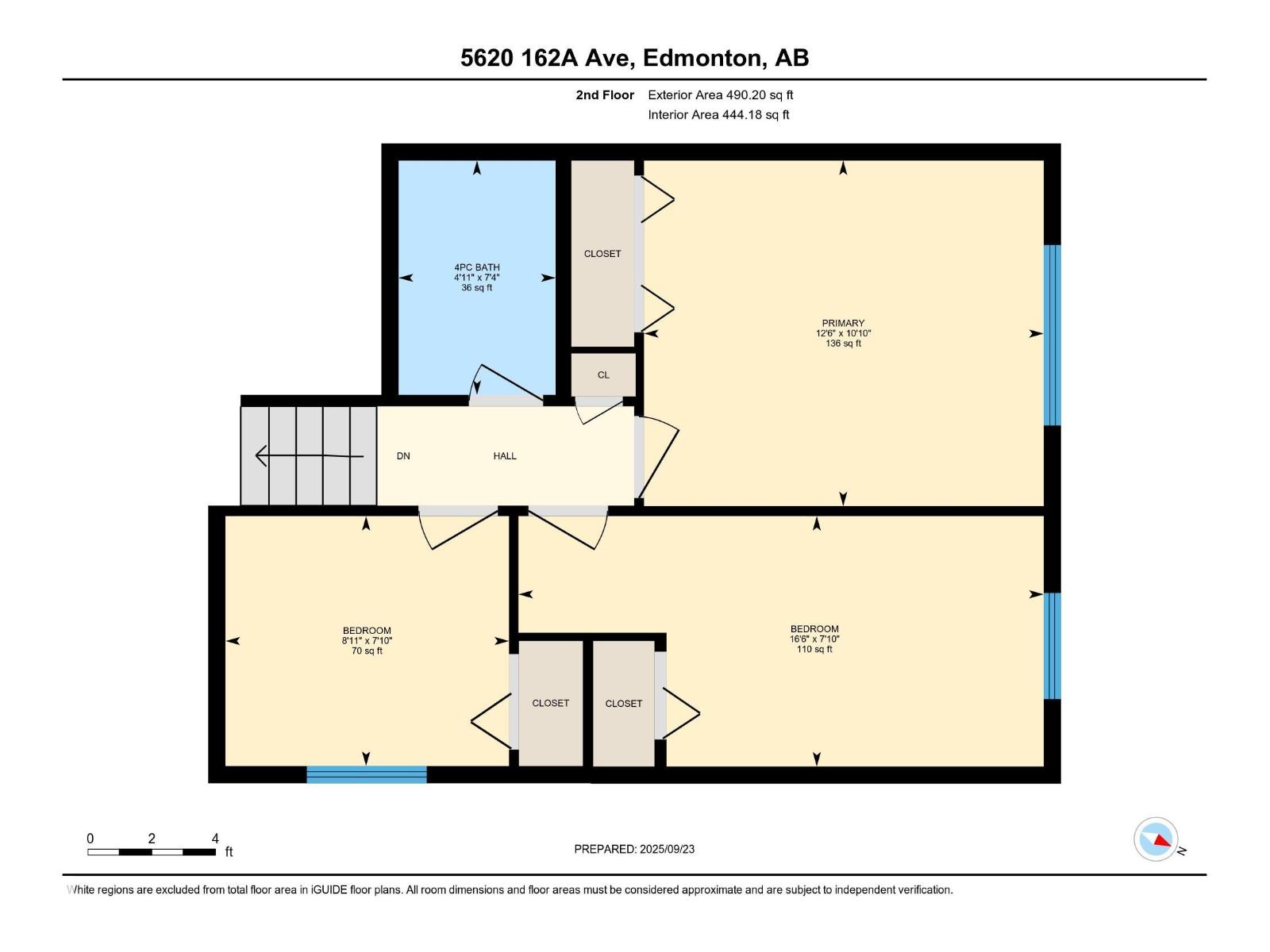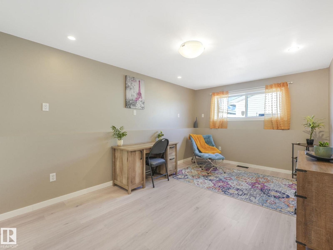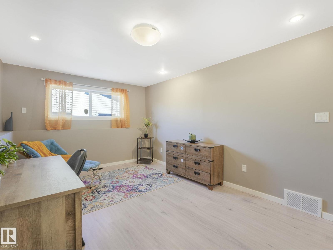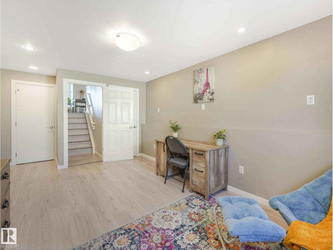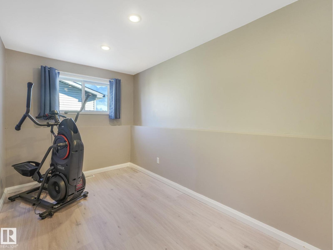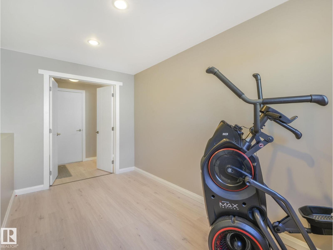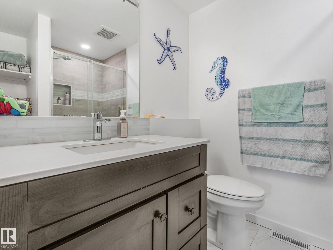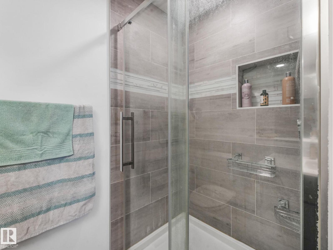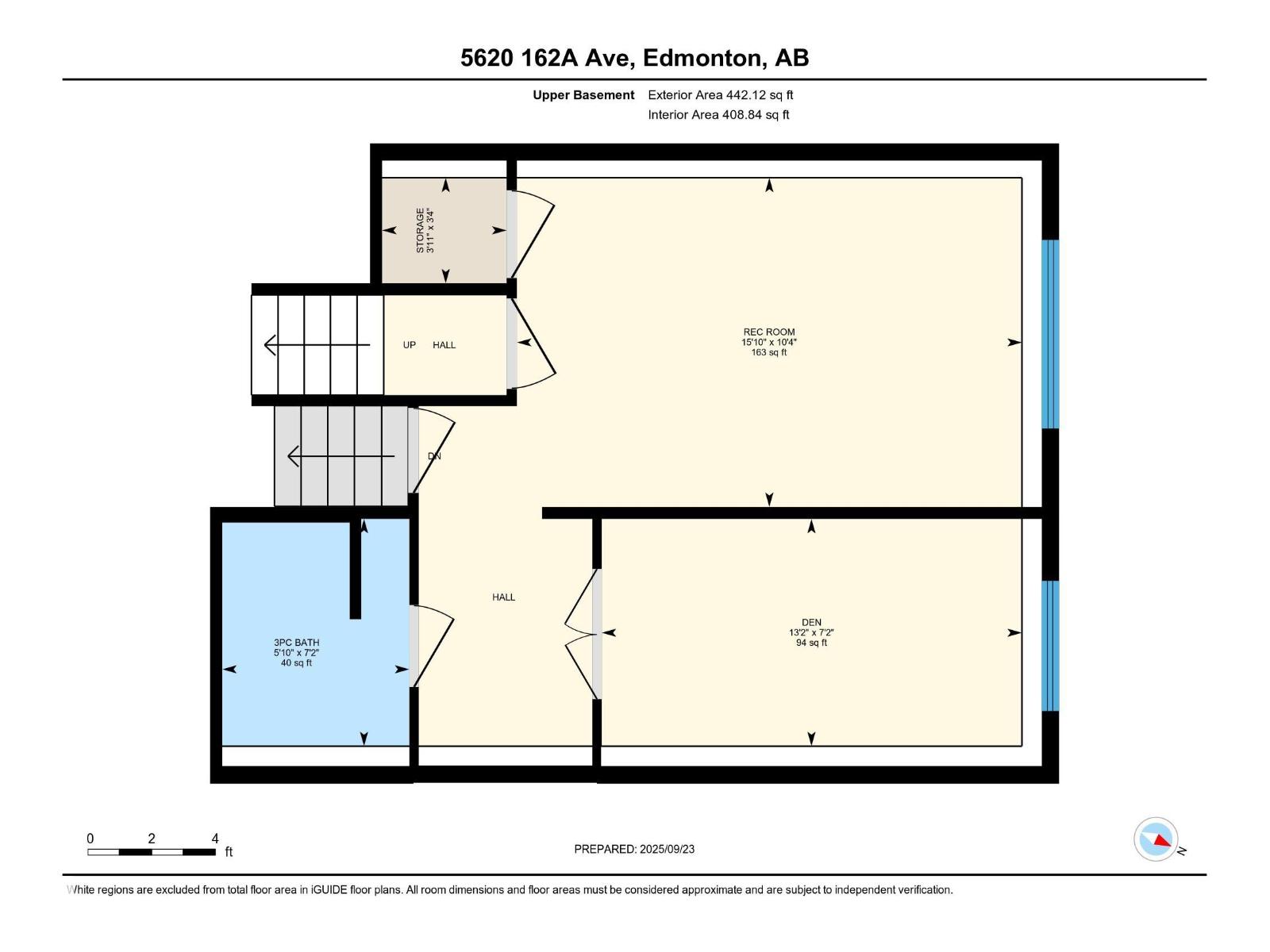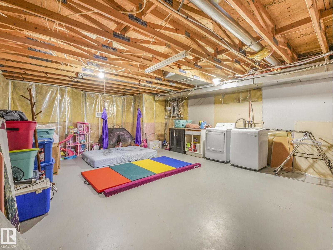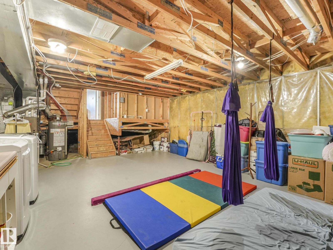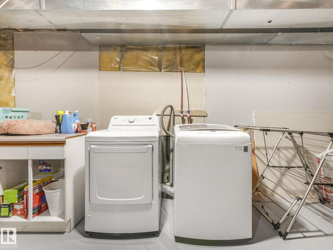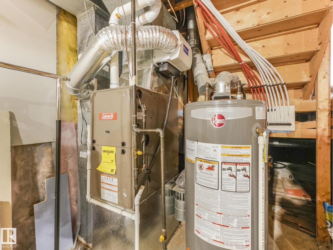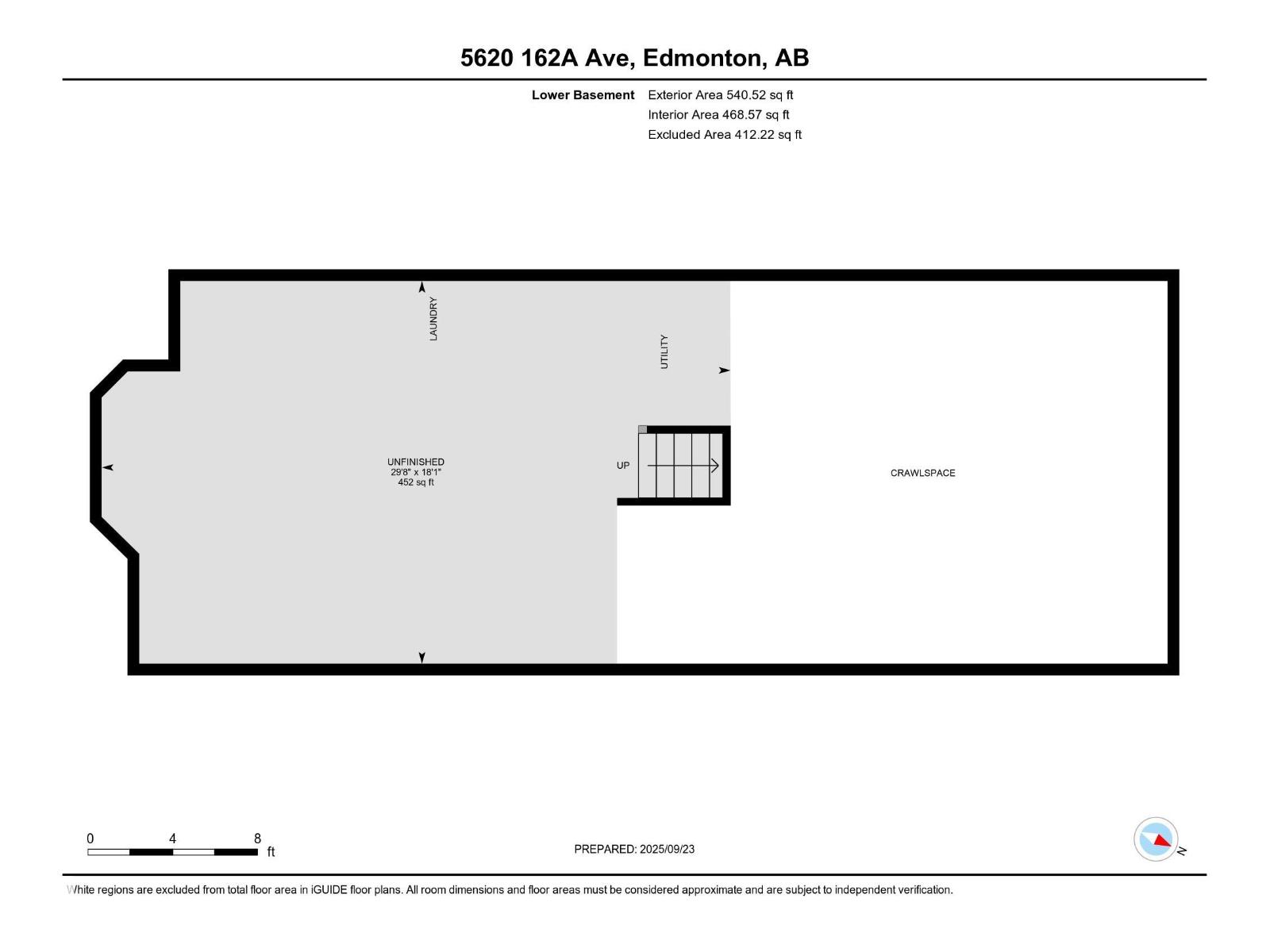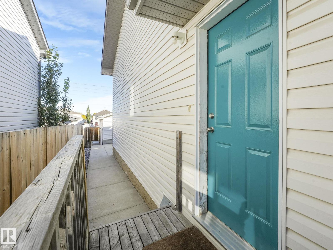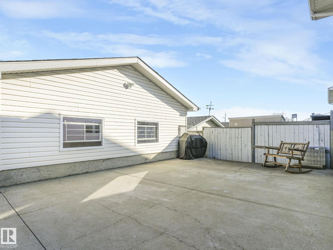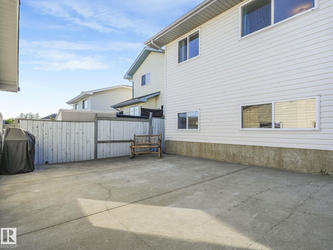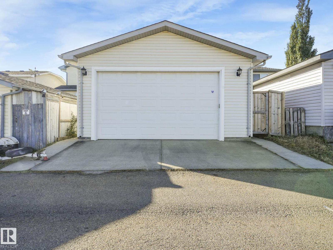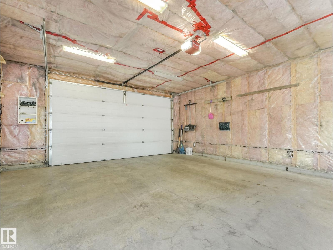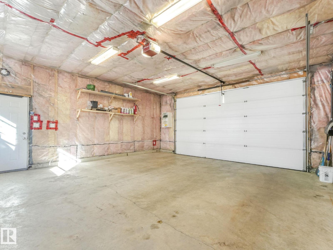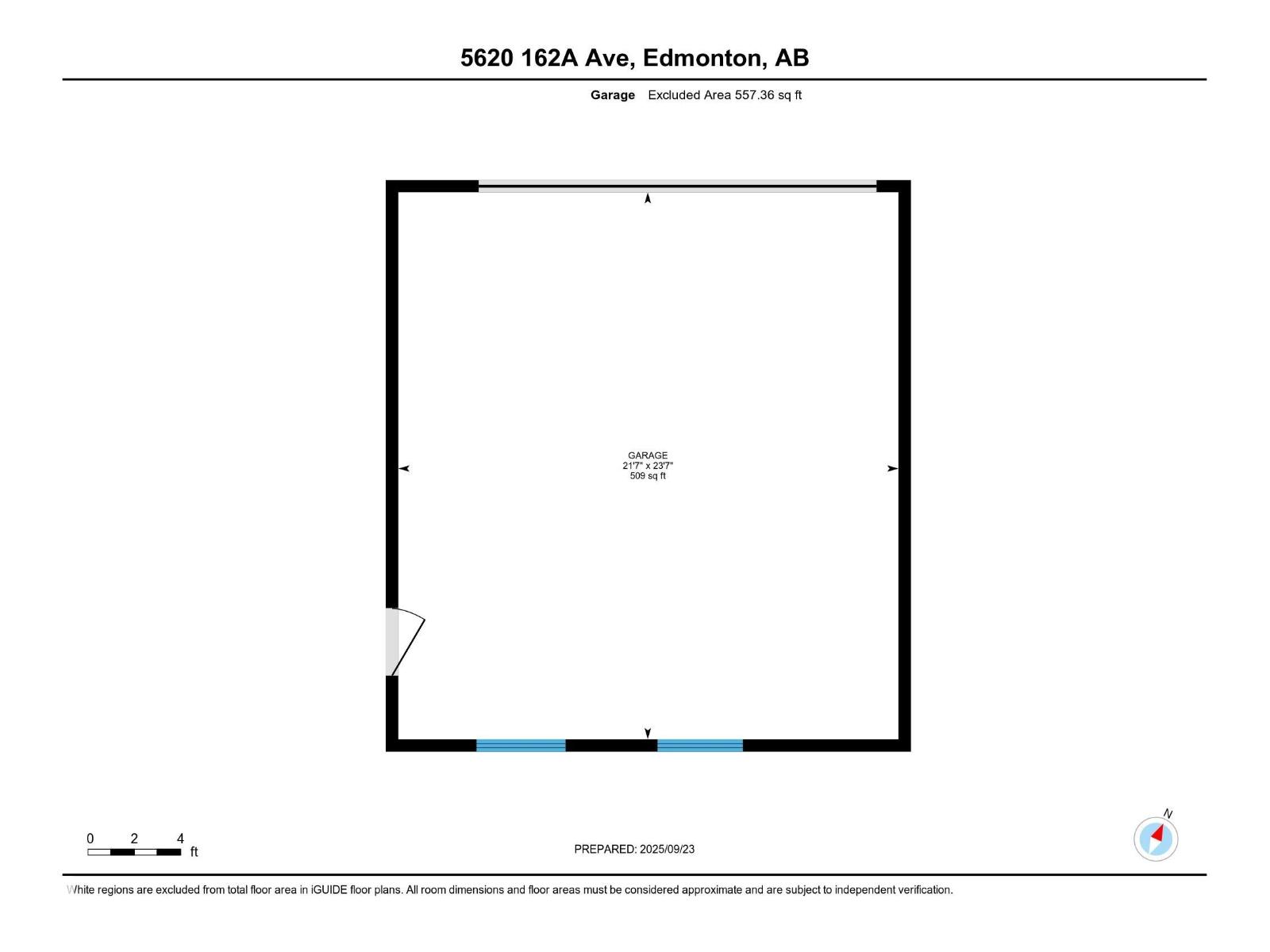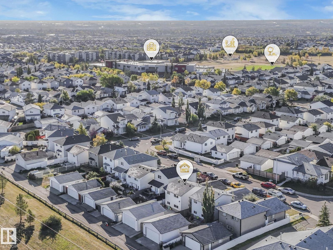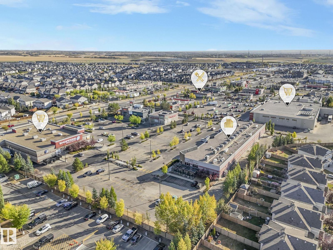3 Bedroom
2 Bathroom
1,016 ft2
Forced Air
$399,999
Welcome home! You are greeted by lush green grass and the warmth of a colorful entrance door. Inside, this updated four level split offers tons of well used square feet, colors that suit anyone's palate and a striking balance between open and compartmentalized spaces. Having the split levels offers endless opportunities to entertain. Alert! Your friends may never want to leave. Outside the home you find a low maintenance back yard featuring privacy and wait for it...a to die for, huge double garage with an oversized door. No more parking the truck outside. Close to all amenities and noted great egress, out of the neighborhood, each day starts off right whether it be exploring what the surrounding community has to offer or heading into the office. From a single individual to a larger family to an investor, this home will be perfect for just about anyone. (id:47041)
Property Details
|
MLS® Number
|
E4459369 |
|
Property Type
|
Single Family |
|
Neigbourhood
|
Hollick-Kenyon |
|
Features
|
Lane |
Building
|
Bathroom Total
|
2 |
|
Bedrooms Total
|
3 |
|
Appliances
|
Dishwasher, Dryer, Garage Door Opener Remote(s), Garage Door Opener, Hood Fan, Refrigerator, Stove, Washer, Window Coverings, See Remarks |
|
Basement Development
|
Partially Finished |
|
Basement Type
|
Full (partially Finished) |
|
Constructed Date
|
1994 |
|
Construction Style Attachment
|
Detached |
|
Heating Type
|
Forced Air |
|
Size Interior
|
1,016 Ft2 |
|
Type
|
House |
Parking
Land
|
Acreage
|
No |
|
Fence Type
|
Fence |
|
Size Irregular
|
321.89 |
|
Size Total
|
321.89 M2 |
|
Size Total Text
|
321.89 M2 |
Rooms
| Level |
Type |
Length |
Width |
Dimensions |
|
Basement |
Laundry Room |
|
|
Measurements not available |
|
Lower Level |
Den |
|
|
13'2 x 7'2 |
|
Lower Level |
Recreation Room |
|
|
15'10 x 10'4 |
|
Main Level |
Living Room |
|
|
13'2 x 14'10 |
|
Main Level |
Dining Room |
|
|
14'6 x 10'10 |
|
Main Level |
Kitchen |
|
|
11'6 x 8'3 |
|
Upper Level |
Primary Bedroom |
|
|
12'6 x 10'10 |
|
Upper Level |
Bedroom 2 |
|
|
16'6 x 7'10 |
|
Upper Level |
Bedroom 3 |
|
|
8'11 x 7'10 |
https://www.realtor.ca/real-estate/28910591/5620-162a-av-nw-edmonton-hollick-kenyon
