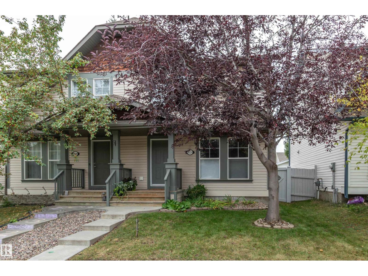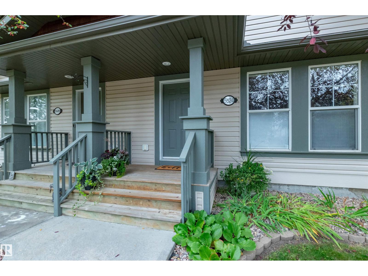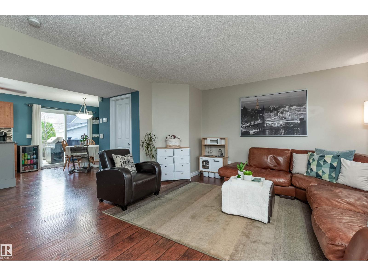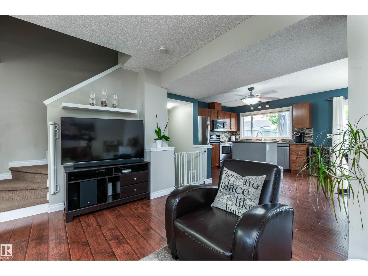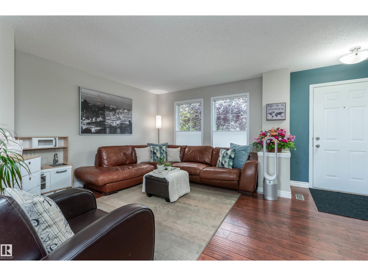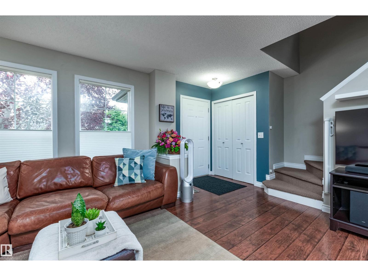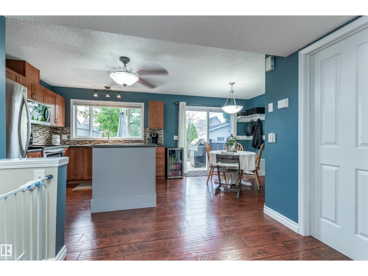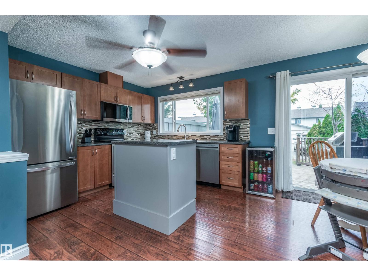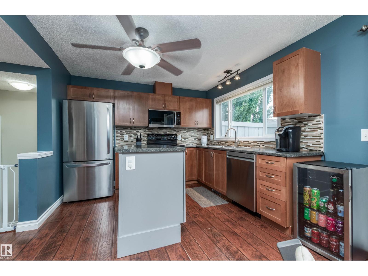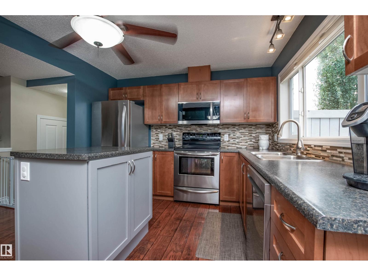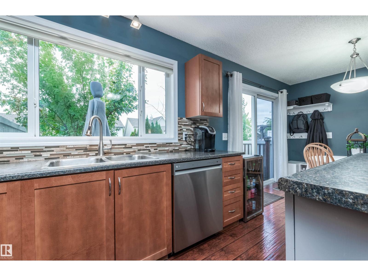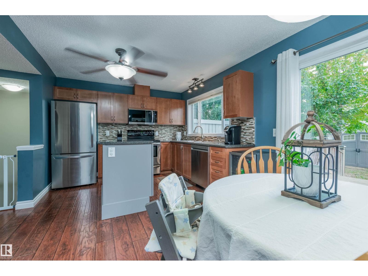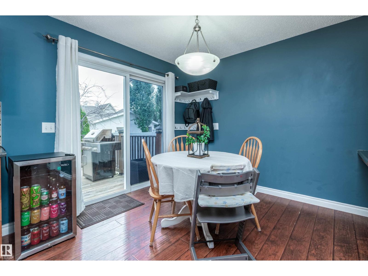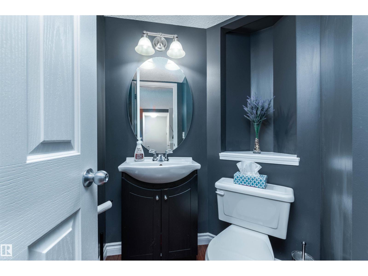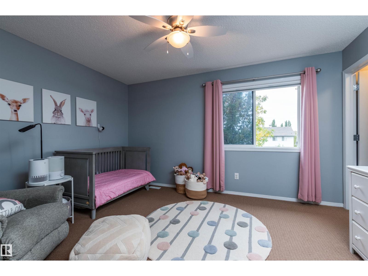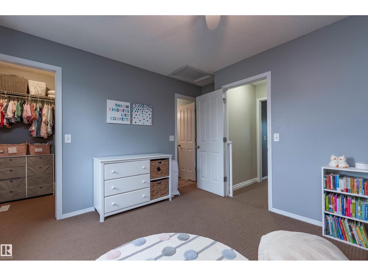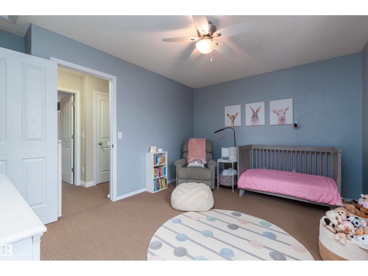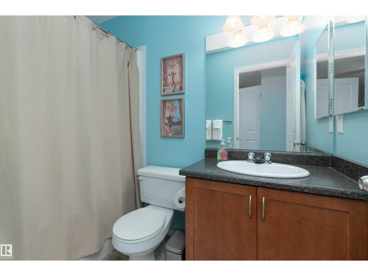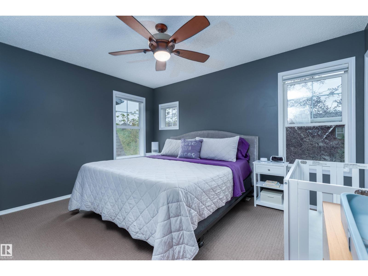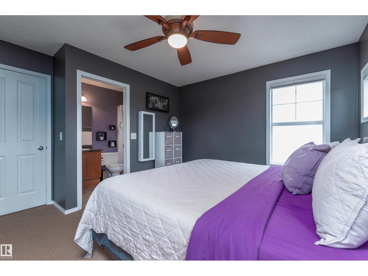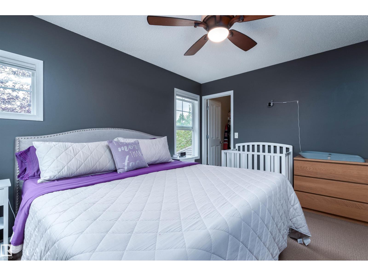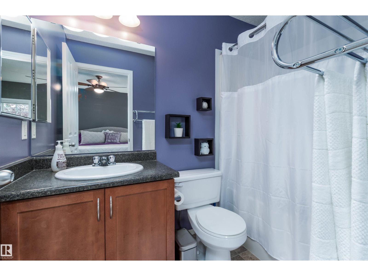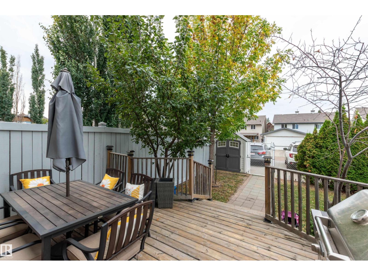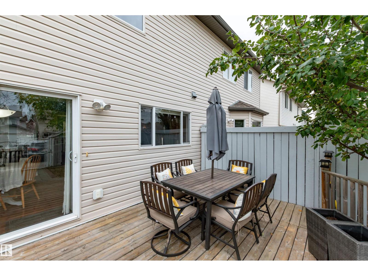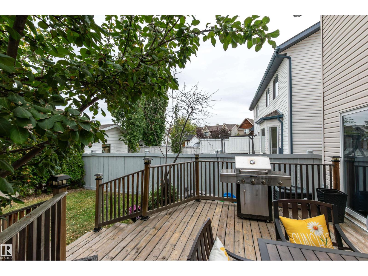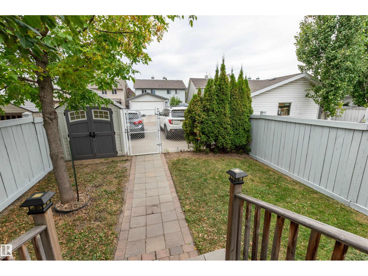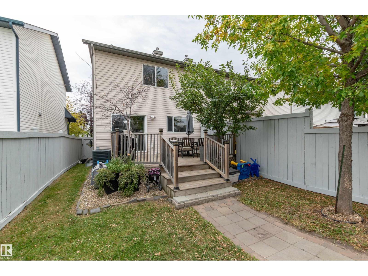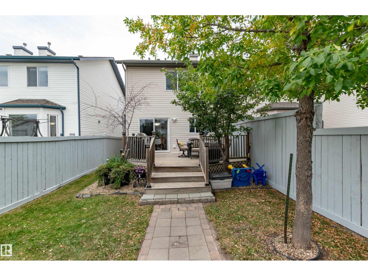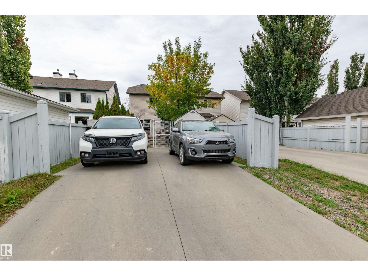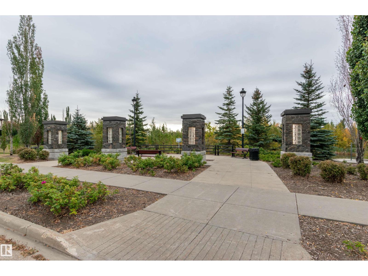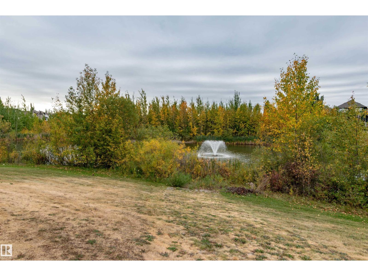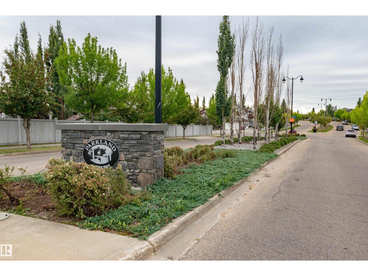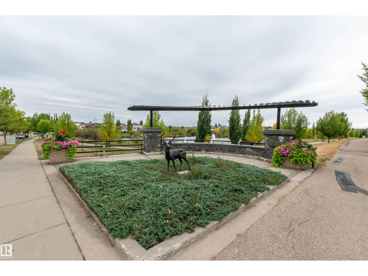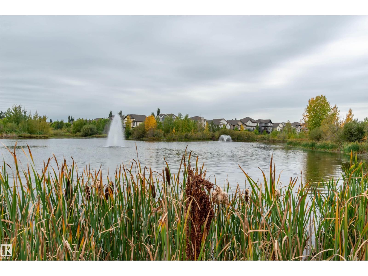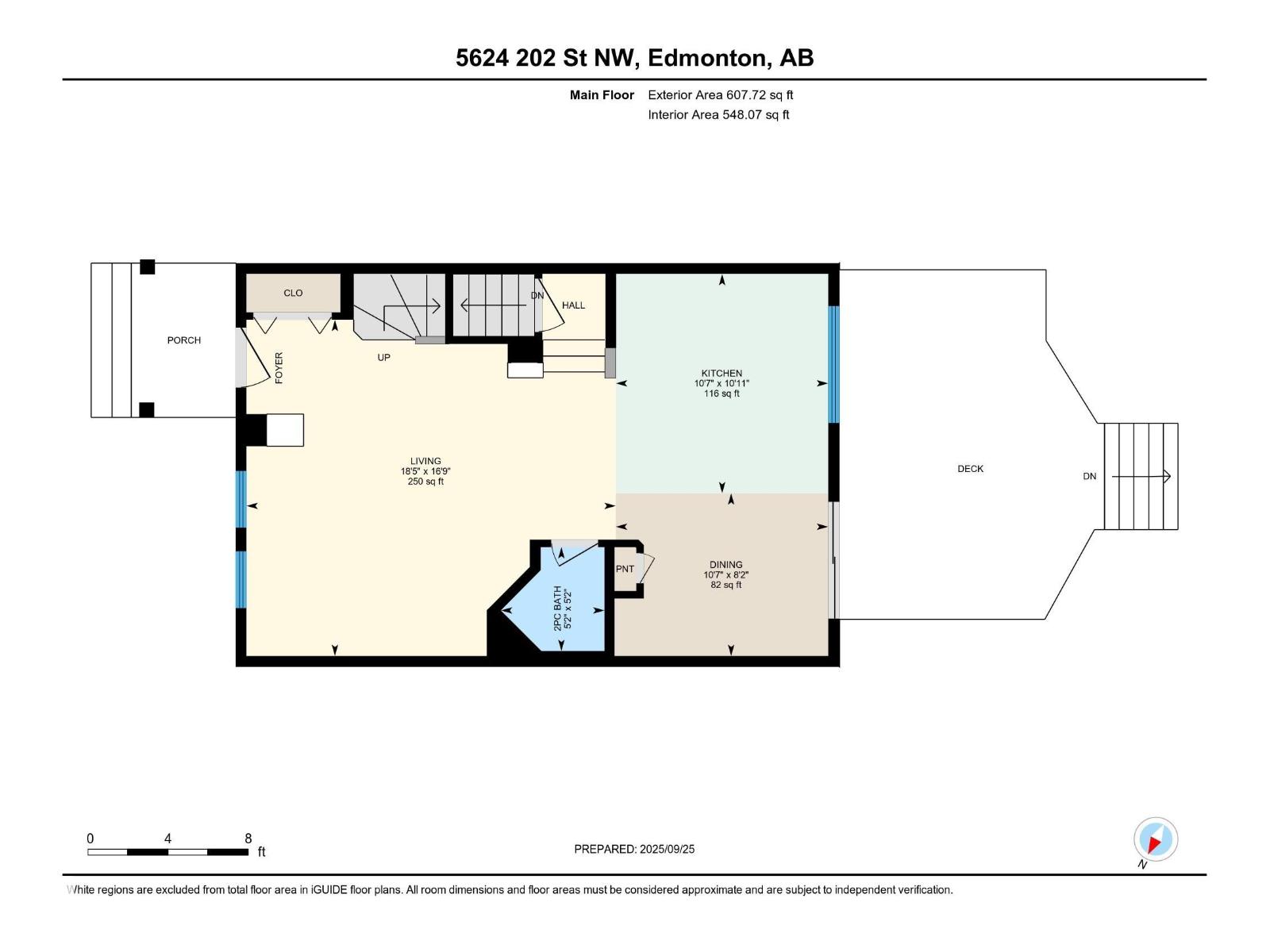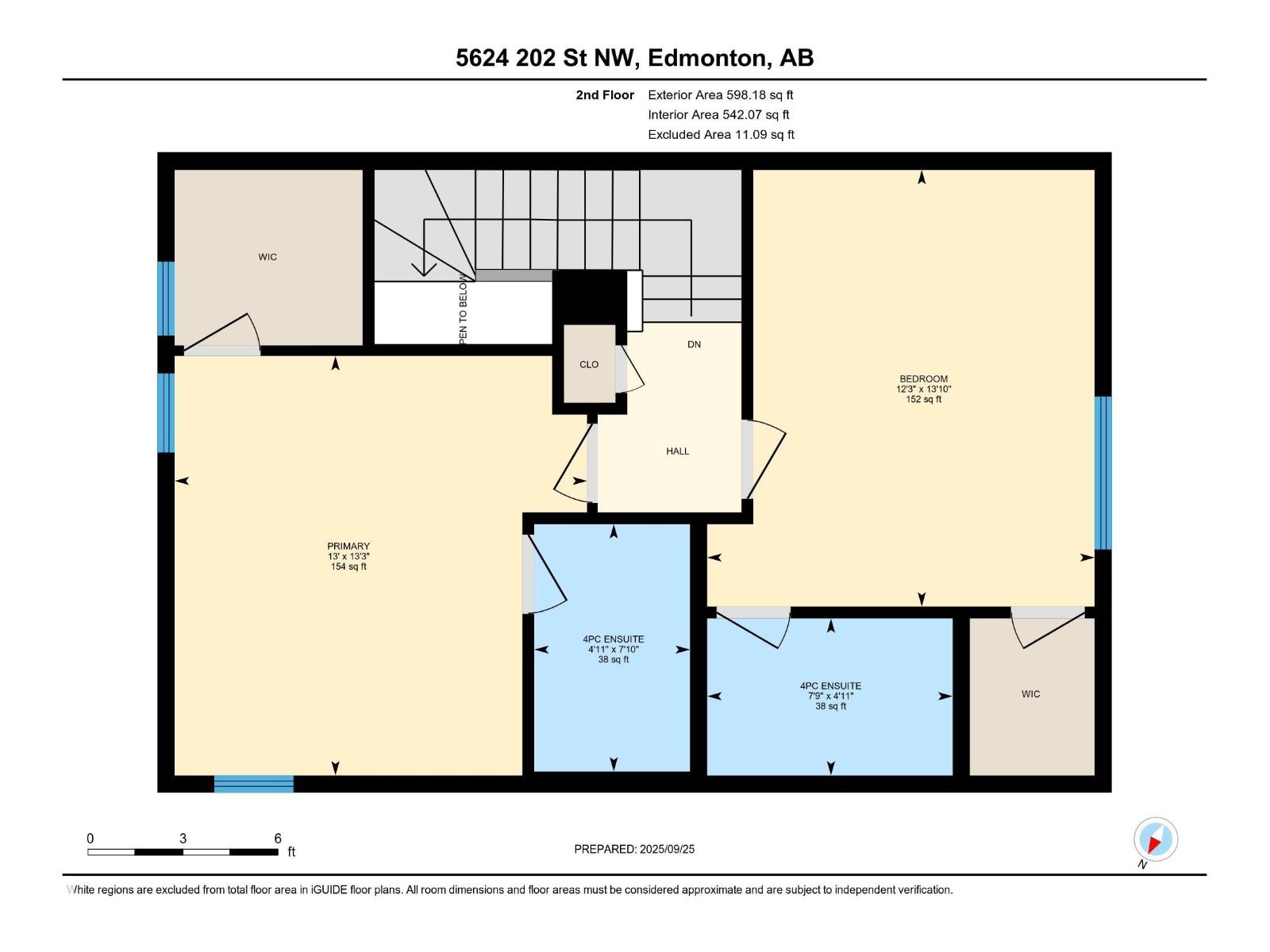2 Bedroom
3 Bathroom
1,090 ft2
Central Air Conditioning
Forced Air
$340,000
Welcome to this half duplex in The Hamptons, beautifully landscaped with low-maintenance gardens, mature trees, 2 sheds, and a large parking pad at the back. Step inside to a bright living room with an open concept that flows into the dining area and kitchen, complete with stainless steel appliances. The main floor features newer kitchen cabinets and a convenient 2-piece bathroom. Upstairs offers 2 large bedrooms, with each bedroom enjoying its own 4-piece ensuite for privacy and ease. Large windows throughout keep the home airy and light. The unfinished basement provides ample storage or the chance to develop additional living space to suit your needs. Recent upgrades include a newer hot water tank, furnace, and central air conditioning. A well-kept home inside and out, ready to move in and enjoy. (id:47041)
Property Details
|
MLS® Number
|
E4459720 |
|
Property Type
|
Single Family |
|
Neigbourhood
|
The Hamptons |
|
Amenities Near By
|
Playground, Public Transit, Schools, Shopping |
|
Parking Space Total
|
4 |
|
Structure
|
Deck |
Building
|
Bathroom Total
|
3 |
|
Bedrooms Total
|
2 |
|
Appliances
|
Dishwasher, Dryer, Freezer, Microwave Range Hood Combo, Refrigerator, Storage Shed, Stove, Washer, Window Coverings |
|
Basement Development
|
Unfinished |
|
Basement Type
|
Full (unfinished) |
|
Constructed Date
|
2007 |
|
Construction Style Attachment
|
Semi-detached |
|
Cooling Type
|
Central Air Conditioning |
|
Half Bath Total
|
1 |
|
Heating Type
|
Forced Air |
|
Stories Total
|
2 |
|
Size Interior
|
1,090 Ft2 |
|
Type
|
Duplex |
Parking
Land
|
Acreage
|
No |
|
Fence Type
|
Fence |
|
Land Amenities
|
Playground, Public Transit, Schools, Shopping |
|
Size Irregular
|
262.38 |
|
Size Total
|
262.38 M2 |
|
Size Total Text
|
262.38 M2 |
Rooms
| Level |
Type |
Length |
Width |
Dimensions |
|
Main Level |
Living Room |
5.12 m |
5.62 m |
5.12 m x 5.62 m |
|
Main Level |
Dining Room |
2.48 m |
3.23 m |
2.48 m x 3.23 m |
|
Main Level |
Kitchen |
3.34 m |
3.23 m |
3.34 m x 3.23 m |
|
Upper Level |
Primary Bedroom |
4.04 m |
3.97 m |
4.04 m x 3.97 m |
|
Upper Level |
Bedroom 2 |
4.2 m |
3.73 m |
4.2 m x 3.73 m |
https://www.realtor.ca/real-estate/28918483/5624-202-st-nw-edmonton-the-hamptons
