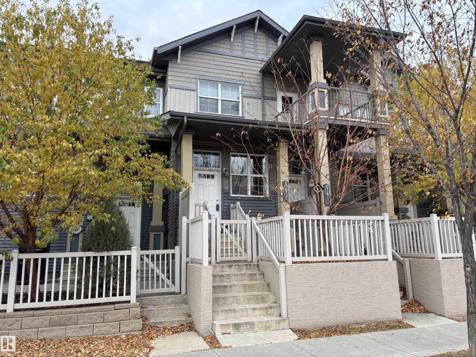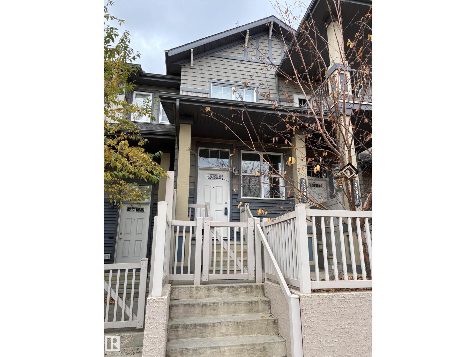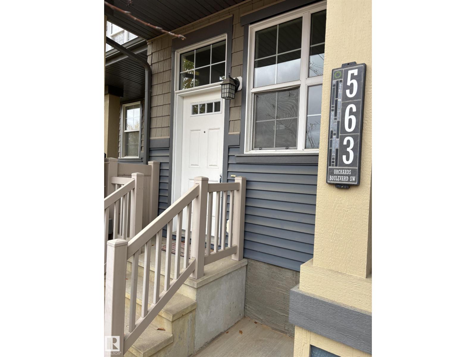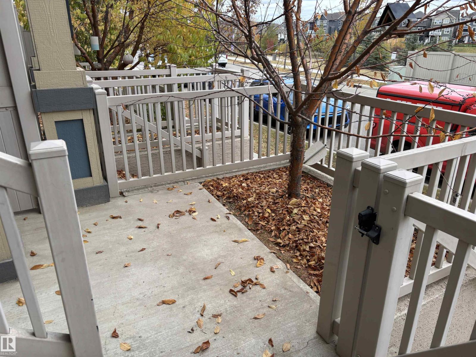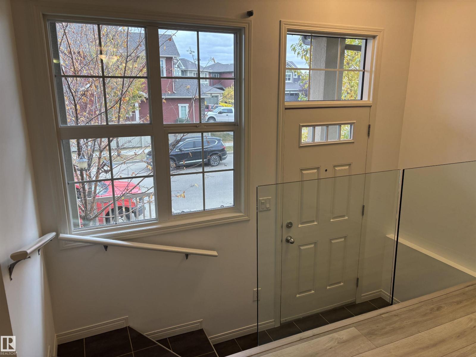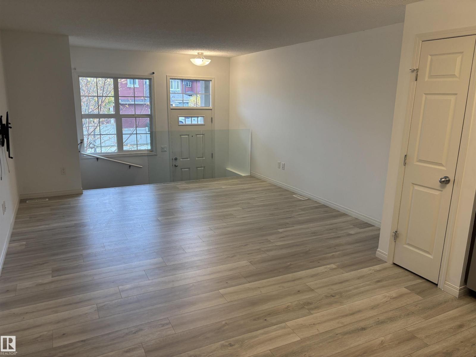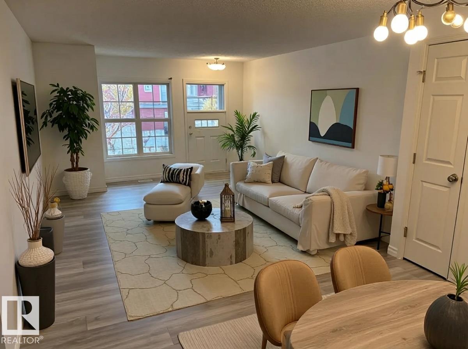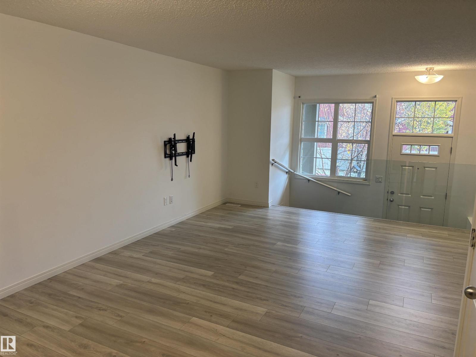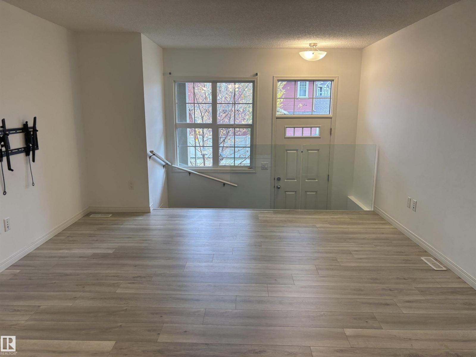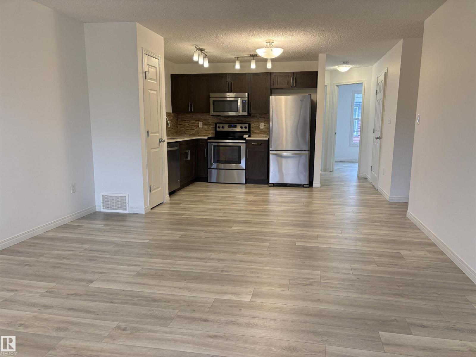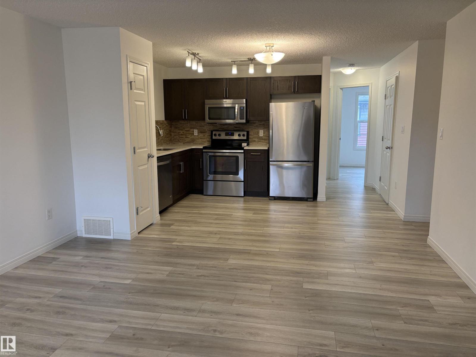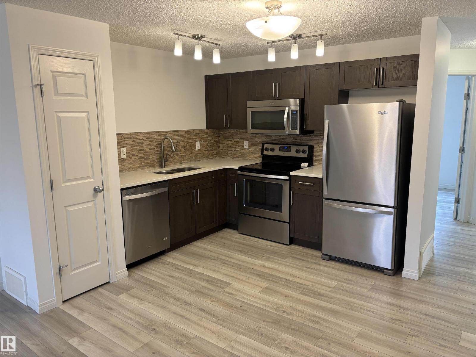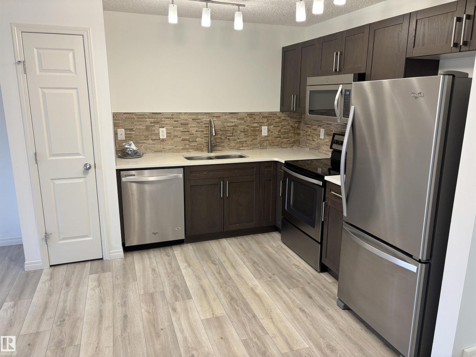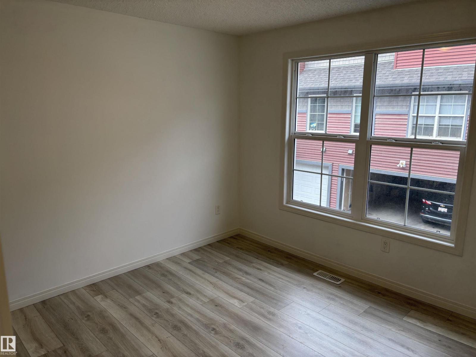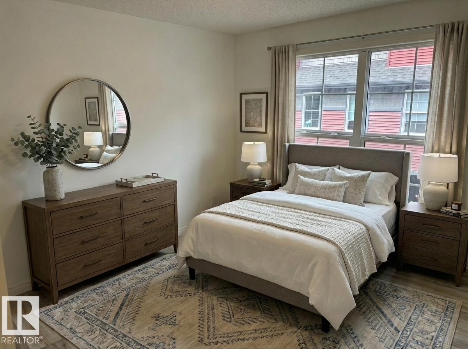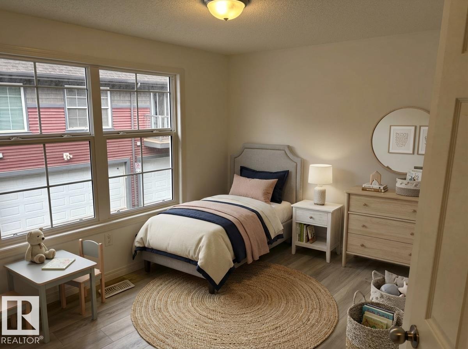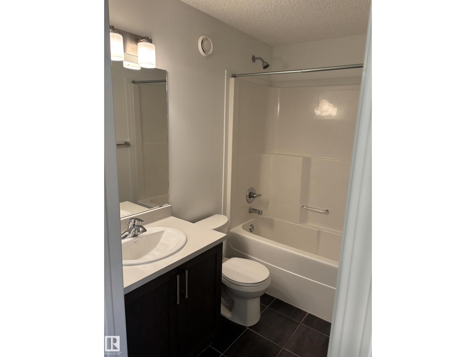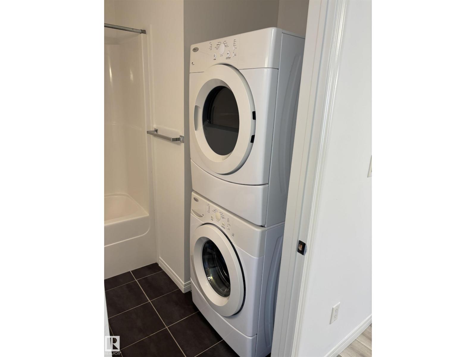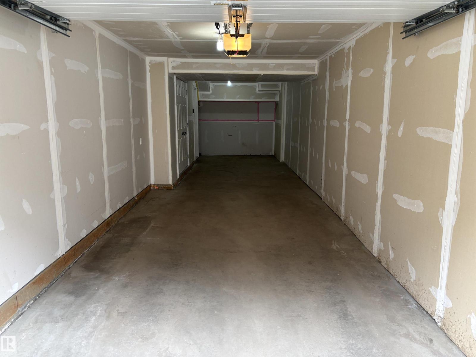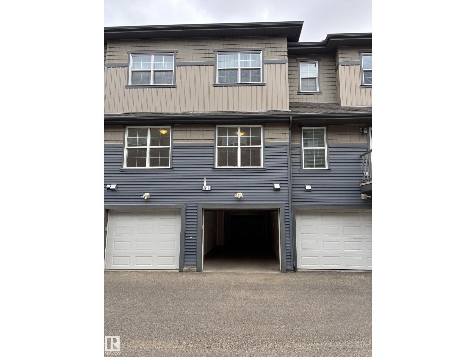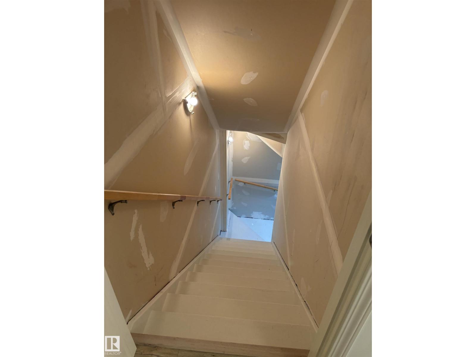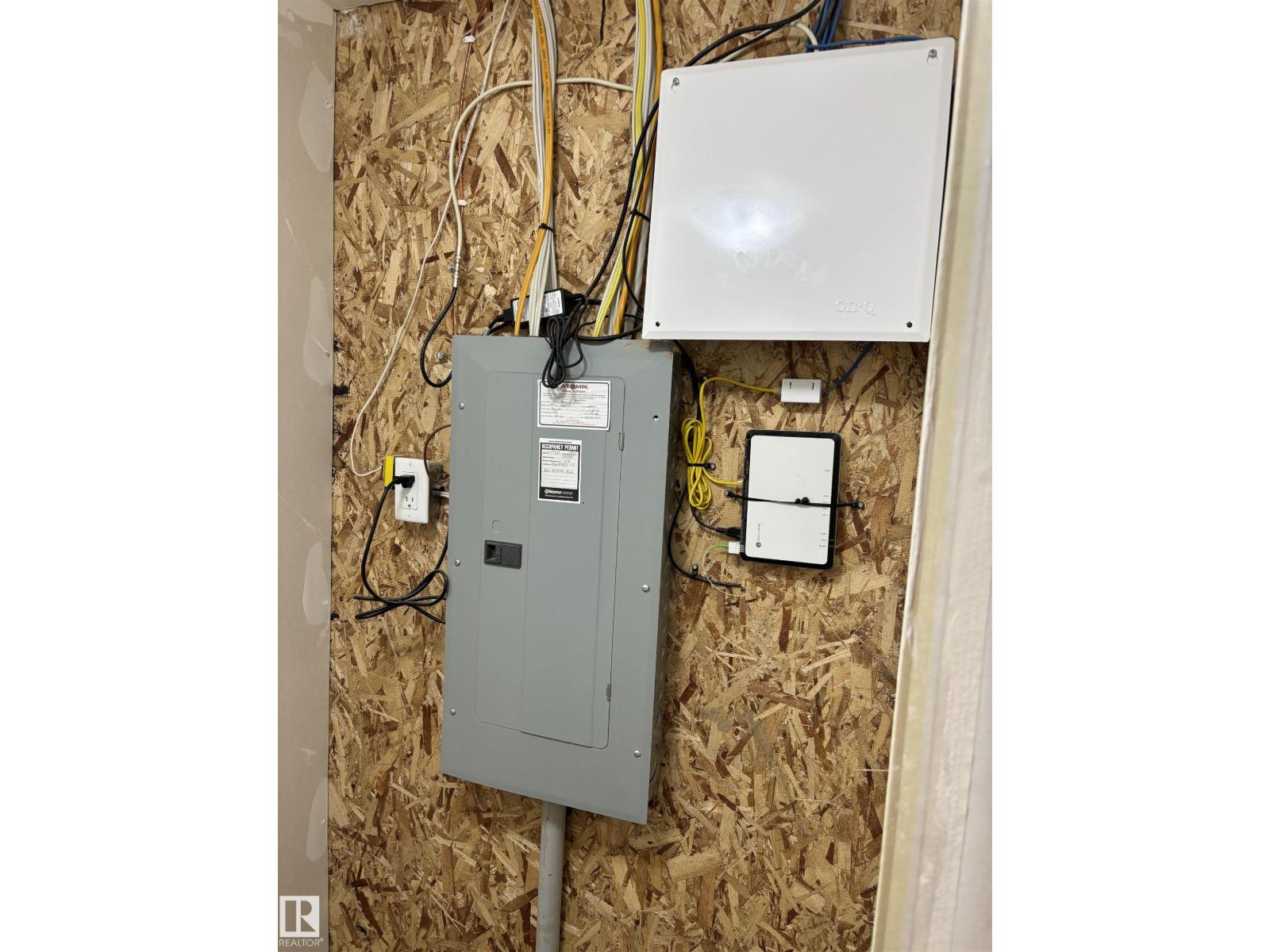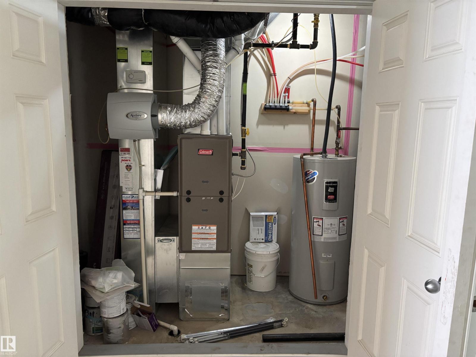563 Orchards Bv Sw Edmonton, Alberta T6X 1V2
$232,000Maintenance, Exterior Maintenance, Insurance, Landscaping, Property Management, Other, See Remarks
$259.68 Monthly
Maintenance, Exterior Maintenance, Insurance, Landscaping, Property Management, Other, See Remarks
$259.68 MonthlyWelcome to this beautifully renovated townhome located in the highly sought after community of The Orchards. The open-concept design features an upgraded glass railing from the entrance that allows natural light to flow into the living room through to the kitchen. The kitchen features espresso cabinets and bright white quartz countertops & stainless steel appliances. Two good sized bedrooms, a main 4-piece bathroom with laundry room and lots of storage complete the main floor. The lower level has a tandem garage 38' deep and 11' wide. This home has new paint and flooring and has just been professionally cleaned for immediate possession. Enjoy nearby trails, skating rinks, tennis and basketball courts, playgrounds, schools, shopping and all other amenities. (id:47041)
Property Details
| MLS® Number | E4461896 |
| Property Type | Single Family |
| Neigbourhood | The Orchards At Ellerslie |
| Amenities Near By | Airport, Playground, Public Transit, Schools, Shopping |
| Features | No Animal Home, No Smoking Home |
| Parking Space Total | 2 |
Building
| Bathroom Total | 1 |
| Bedrooms Total | 2 |
| Appliances | Dishwasher, Dryer, Microwave Range Hood Combo, Refrigerator, Stove, Washer |
| Architectural Style | Bungalow |
| Basement Development | Partially Finished |
| Basement Type | Partial (partially Finished) |
| Constructed Date | 2014 |
| Construction Style Attachment | Attached |
| Fire Protection | Smoke Detectors |
| Heating Type | Forced Air |
| Stories Total | 1 |
| Size Interior | 734 Ft2 |
| Type | Row / Townhouse |
Parking
| Attached Garage |
Land
| Acreage | No |
| Fence Type | Fence |
| Land Amenities | Airport, Playground, Public Transit, Schools, Shopping |
| Size Irregular | 147.65 |
| Size Total | 147.65 M2 |
| Size Total Text | 147.65 M2 |
Rooms
| Level | Type | Length | Width | Dimensions |
|---|---|---|---|---|
| Main Level | Living Room | 4.09 m | 3.93 m | 4.09 m x 3.93 m |
| Main Level | Kitchen | 4.09 m | 3.17 m | 4.09 m x 3.17 m |
| Main Level | Primary Bedroom | 3.17 m | 3.16 m | 3.17 m x 3.16 m |
| Main Level | Bedroom 2 | 3.16 m | 3.15 m | 3.16 m x 3.15 m |
https://www.realtor.ca/real-estate/28982351/563-orchards-bv-sw-edmonton-the-orchards-at-ellerslie
