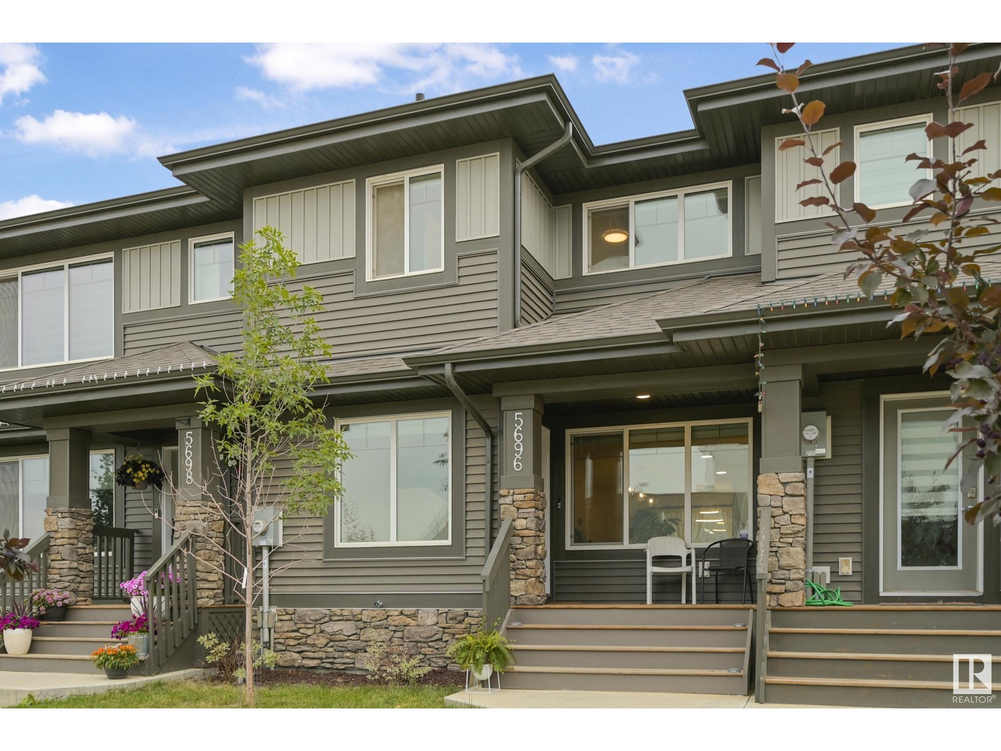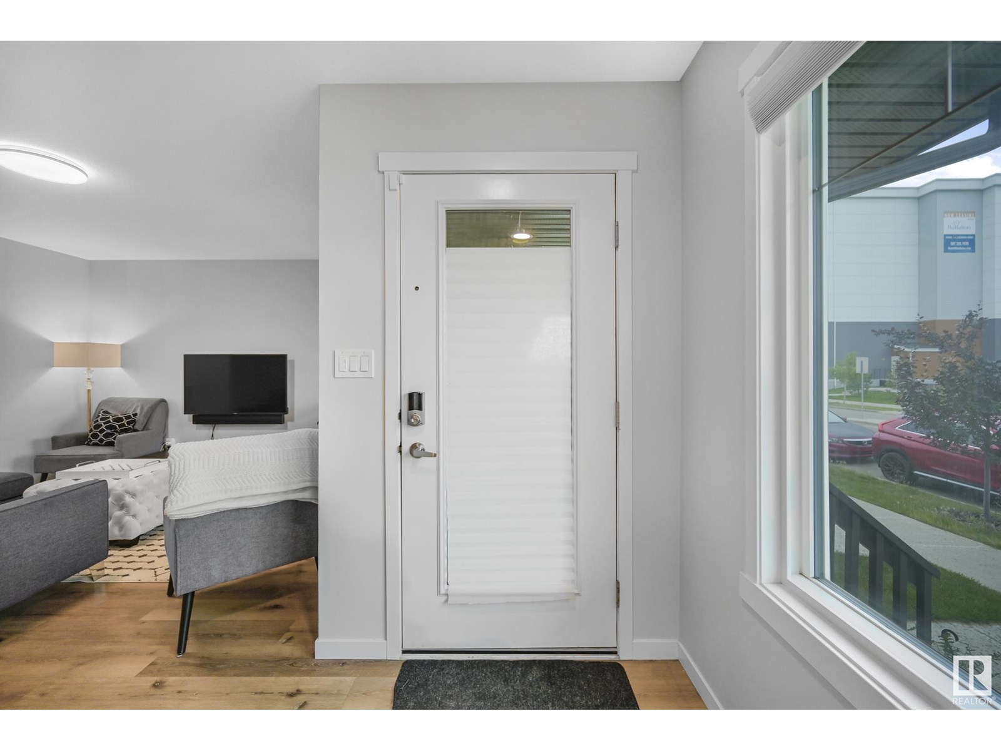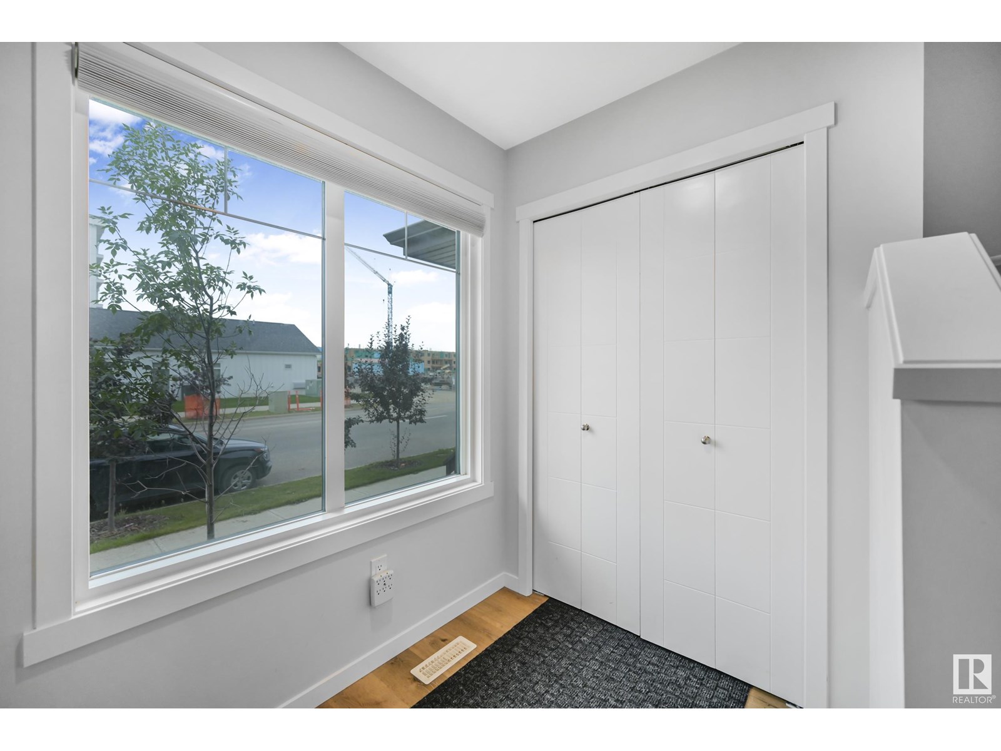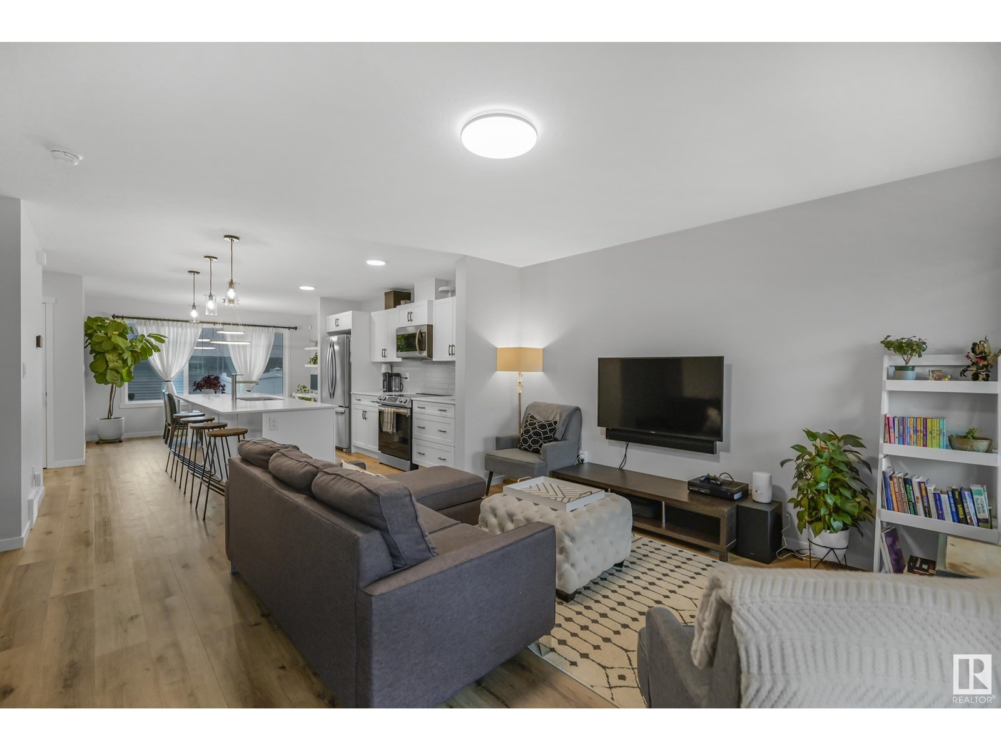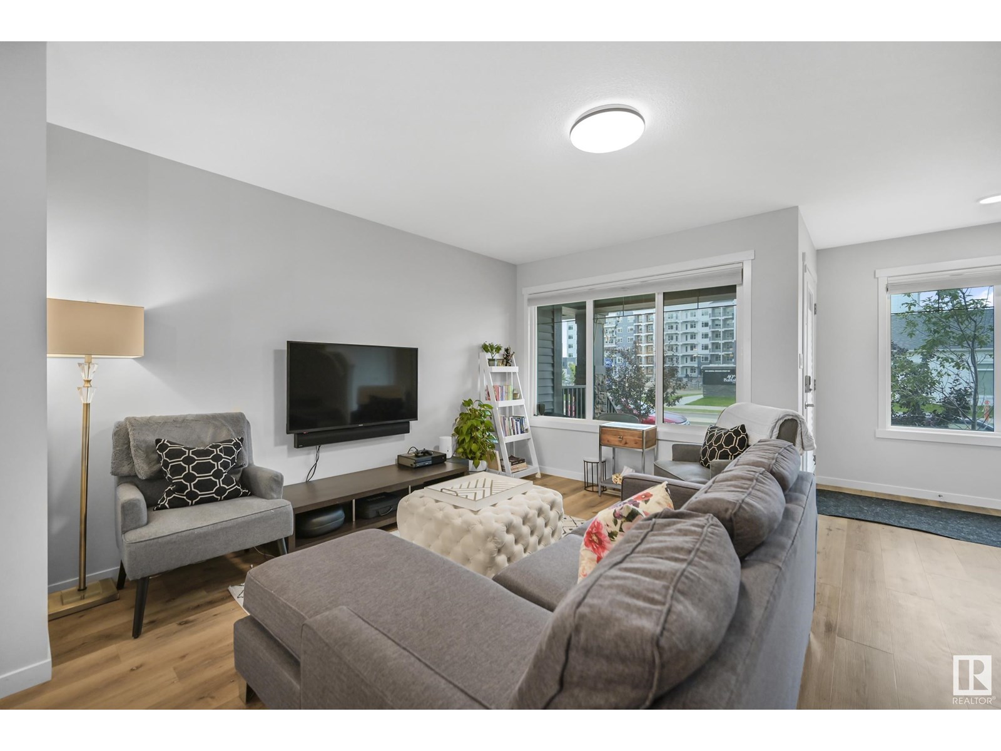3 Bedroom
3 Bathroom
1,548 ft2
Forced Air
$434,900
Welcome to Griesbach—one of Edmonton’s most sought-after communities, known for its scenic lakes, walking trails, parks, and rich military heritage. This 2022 Coventry-built NO CONDO FEE townhome offers approx. 1548 sq. ft. of like-new living space with timeless finishes. The main floor features vinyl plank flooring, custom lighting, an open-concept layout with a bright living room and dedicated dining area. The stylish kitchen has modern white cabinetry, quartz countertops, large island, and stainless steel appliances. A convenient 2-piece bath completes the main level. Upstairs offers 3 spacious bedrooms, including a primary suite with a 4-piece ensuite, and the added bonus of upper floor laundry. Enjoy outdoor living with a front porch, back deck, fenced yard, and double detached garage. Perfect for a growing family. Ideally located near schools, shopping, transit, and just 10 minutes to downtown—this is Griesbach living at its best. (id:47041)
Property Details
|
MLS® Number
|
E4449733 |
|
Property Type
|
Single Family |
|
Neigbourhood
|
Griesbach |
|
Amenities Near By
|
Playground, Public Transit, Schools, Shopping |
|
Features
|
See Remarks, Lane |
|
Parking Space Total
|
2 |
|
Structure
|
Deck, Porch |
Building
|
Bathroom Total
|
3 |
|
Bedrooms Total
|
3 |
|
Appliances
|
Dishwasher, Garage Door Opener Remote(s), Garage Door Opener, Microwave Range Hood Combo, Refrigerator, Washer/dryer Stack-up, Stove, Window Coverings |
|
Basement Development
|
Unfinished |
|
Basement Type
|
Full (unfinished) |
|
Constructed Date
|
2022 |
|
Construction Style Attachment
|
Attached |
|
Half Bath Total
|
1 |
|
Heating Type
|
Forced Air |
|
Stories Total
|
2 |
|
Size Interior
|
1,548 Ft2 |
|
Type
|
Row / Townhouse |
Parking
Land
|
Acreage
|
No |
|
Fence Type
|
Fence |
|
Land Amenities
|
Playground, Public Transit, Schools, Shopping |
|
Size Irregular
|
207.19 |
|
Size Total
|
207.19 M2 |
|
Size Total Text
|
207.19 M2 |
Rooms
| Level |
Type |
Length |
Width |
Dimensions |
|
Main Level |
Living Room |
4.31 m |
3.88 m |
4.31 m x 3.88 m |
|
Main Level |
Dining Room |
3.69 m |
2.72 m |
3.69 m x 2.72 m |
|
Main Level |
Kitchen |
3.59 m |
2.73 m |
3.59 m x 2.73 m |
|
Upper Level |
Primary Bedroom |
4.44 m |
3.48 m |
4.44 m x 3.48 m |
|
Upper Level |
Bedroom 2 |
3.33 m |
2.87 m |
3.33 m x 2.87 m |
|
Upper Level |
Bedroom 3 |
3.66 m |
2.86 m |
3.66 m x 2.86 m |
https://www.realtor.ca/real-estate/28654667/5696-juchli-av-nw-edmonton-griesbach
